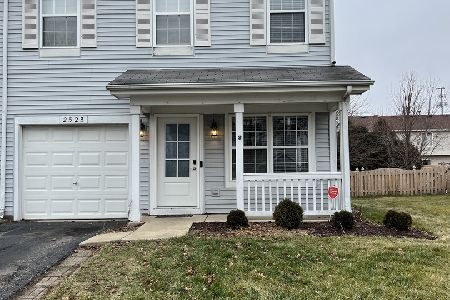2531 Stonybrook Drive, Plainfield, Illinois 60586
$147,000
|
Sold
|
|
| Status: | Closed |
| Sqft: | 1,668 |
| Cost/Sqft: | $90 |
| Beds: | 3 |
| Baths: | 3 |
| Year Built: | 1998 |
| Property Taxes: | $2,891 |
| Days On Market: | 3787 |
| Lot Size: | 0,00 |
Description
WOW - IT IS GORGEOUS!! 3 BEDROOMS + LOFT ! NEWER FLOORING IN KITCHEN & ENTRY UPSTAIRS & BEDROOMS! WONDERFUL COUNTRY KITCHEN - ALL APPLIANCES, UPGRADED CABINETS, NEWER ISLAND, PANTRY! LARGE MASTER WITH MASTER BATH!! 2ND FLOOR LAUNDRY! BRICK PATIO WITH CUSTOM BUILT- IN GRILL/GRANITE TOP BAR AREA & PERGOLA!! WHITE WOODWORK! NEWER LIGHT FIXTURES * VOLUME CEILINGS * OAK RAILING * 6 PANEL DOORS * THIS ONE MUST BE SEEN - A REAL BEAUTY!! UPSTAIRS BEDROOMS NEW FLOORING!! ALL NEW PELLA WINDOWS THROUGHOUT!! ALSO SOLAR POWERED BLIND IN WINDOW IN LOFT! 10+
Property Specifics
| Condos/Townhomes | |
| 2 | |
| — | |
| 1998 | |
| None | |
| DRAKE | |
| No | |
| — |
| Will | |
| Lakewood On Caton Farm | |
| 160 / Annual | |
| Insurance | |
| Public | |
| Public Sewer | |
| 09036186 | |
| 0603283090310000 |
Nearby Schools
| NAME: | DISTRICT: | DISTANCE: | |
|---|---|---|---|
|
Grade School
Charles Reed Elementary School |
202 | — | |
|
Middle School
Drauden Point Middle School |
202 | Not in DB | |
|
High School
Plainfield South High School |
202 | Not in DB | |
Property History
| DATE: | EVENT: | PRICE: | SOURCE: |
|---|---|---|---|
| 28 Jun, 2007 | Sold | $190,000 | MRED MLS |
| 24 May, 2007 | Under contract | $191,900 | MRED MLS |
| — | Last price change | $195,000 | MRED MLS |
| 12 Apr, 2007 | Listed for sale | $195,000 | MRED MLS |
| 4 Nov, 2015 | Sold | $147,000 | MRED MLS |
| 22 Sep, 2015 | Under contract | $149,900 | MRED MLS |
| 11 Sep, 2015 | Listed for sale | $149,900 | MRED MLS |
| 16 Oct, 2019 | Under contract | $0 | MRED MLS |
| 2 Oct, 2019 | Listed for sale | $0 | MRED MLS |
Room Specifics
Total Bedrooms: 3
Bedrooms Above Ground: 3
Bedrooms Below Ground: 0
Dimensions: —
Floor Type: Carpet
Dimensions: —
Floor Type: Carpet
Full Bathrooms: 3
Bathroom Amenities: —
Bathroom in Basement: 0
Rooms: Loft,Utility Room-2nd Floor
Basement Description: Slab
Other Specifics
| 1 | |
| Concrete Perimeter | |
| Asphalt | |
| Patio, Storms/Screens, End Unit | |
| — | |
| 30X123X50X121 | |
| — | |
| Full | |
| Vaulted/Cathedral Ceilings, Wood Laminate Floors, Second Floor Laundry, Laundry Hook-Up in Unit | |
| Range, Microwave, Dishwasher, Refrigerator, Washer, Dryer, Disposal | |
| Not in DB | |
| — | |
| — | |
| — | |
| — |
Tax History
| Year | Property Taxes |
|---|---|
| 2007 | $3,204 |
| 2015 | $2,891 |
Contact Agent
Nearby Similar Homes
Nearby Sold Comparables
Contact Agent
Listing Provided By
Baird & Warner




