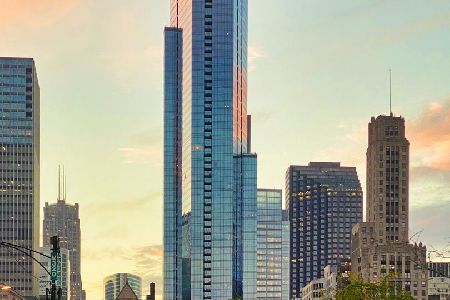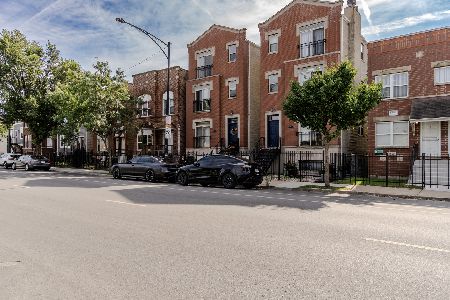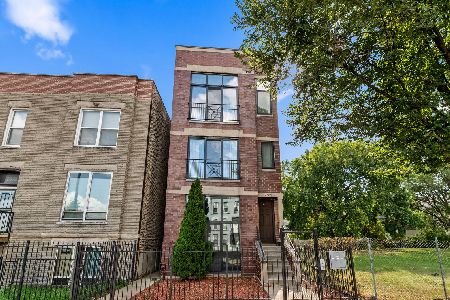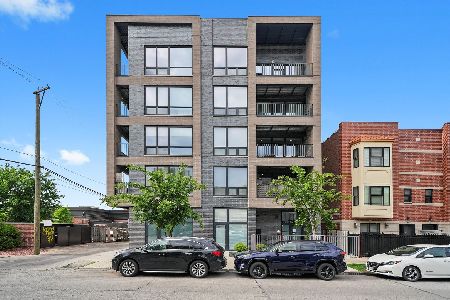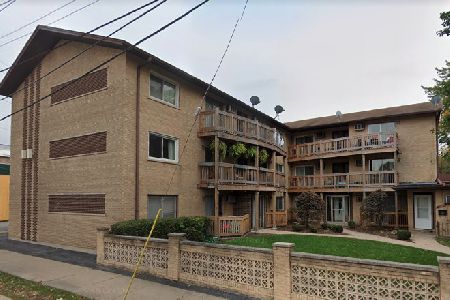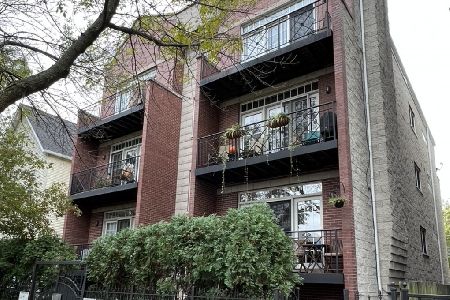2531 Talman Avenue, Logan Square, Chicago, Illinois 60647
$320,000
|
Sold
|
|
| Status: | Closed |
| Sqft: | 0 |
| Cost/Sqft: | — |
| Beds: | 2 |
| Baths: | 2 |
| Year Built: | — |
| Property Taxes: | $7,096 |
| Days On Market: | 2043 |
| Lot Size: | 0,00 |
Description
Just steps from historic Logan Boulevard in one of the most sought-after pockets of Chicago's Logan Square neighborhood, this rare 2bed/2bath (with a den!) duplex-down is brimming with charm. You'll walk through the front door & immediately notice the wide open-concept floor plan - sunshine fills the kitchen & living room through northern & southern windows. In the bright kitchen, you'll appreciate the breakfast bar (perfect for bar stools!), jet-black granite countertops, massive pantry, & enough square footage for a dining table. The living room glows with a custom light fixture (you will find updated lighting throughout the home), & it boasts three big windows & a generous layout. On this level, be sure to check out the chic bathroom & master bedroom. The full bathroom was completely renovated & impeccably styled, outfitted with a glass-enclosed subway tile standing shower, gold & matte black fixtures, a roomy indigo-blue vanity topped with Carrara white marble, & dreamy patterned porcelain floors. The master bedroom, just across the hall, offers ample closet storage (designed by California Closets) & more sunlight. Next, take the wide staircase to the lower level, where you will find another living area that can be used as a den, library, or home office. The large second bedroom & bathroom are down here as well, making this the ideal home for guests or roommates. This vintage condo is equipped with modernities like in-unit laundry, central heat & air, & new wooden blinds throughout. Last but not least, the all-brick mid-rise building is close to everything: Milwaukee Avenue, LS Farmers Market, dozens of acclaimed restaurants & bars, a dog park, retail stores, Kennedy, & Blue Line or bus options. Welcome home.
Property Specifics
| Condos/Townhomes | |
| 3 | |
| — | |
| — | |
| Full | |
| — | |
| No | |
| — |
| Cook | |
| — | |
| 283 / Monthly | |
| Water,Insurance,Exterior Maintenance,Lawn Care,Scavenger,Snow Removal | |
| Public | |
| Public Sewer | |
| 10760138 | |
| 13254190361005 |
Property History
| DATE: | EVENT: | PRICE: | SOURCE: |
|---|---|---|---|
| 28 Jul, 2008 | Sold | $260,000 | MRED MLS |
| 7 Jul, 2008 | Under contract | $270,000 | MRED MLS |
| — | Last price change | $279,900 | MRED MLS |
| 19 May, 2008 | Listed for sale | $279,900 | MRED MLS |
| 28 Feb, 2014 | Sold | $232,500 | MRED MLS |
| 17 Jan, 2014 | Under contract | $249,000 | MRED MLS |
| — | Last price change | $254,000 | MRED MLS |
| 25 Jun, 2013 | Listed for sale | $269,000 | MRED MLS |
| 29 Jul, 2020 | Sold | $320,000 | MRED MLS |
| 28 Jun, 2020 | Under contract | $299,900 | MRED MLS |
| 25 Jun, 2020 | Listed for sale | $299,900 | MRED MLS |
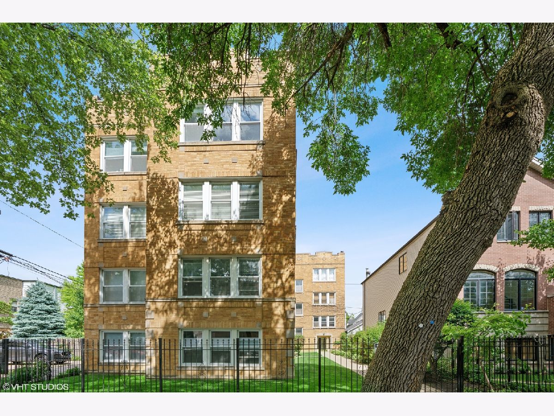
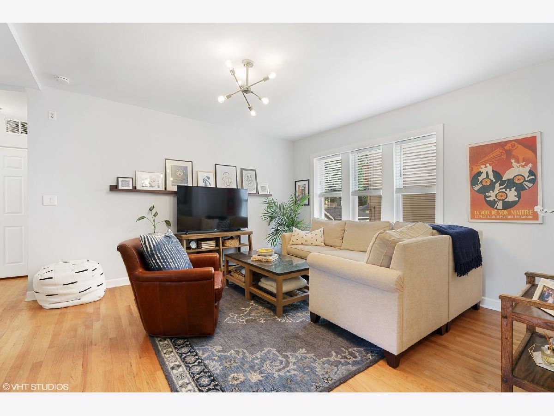
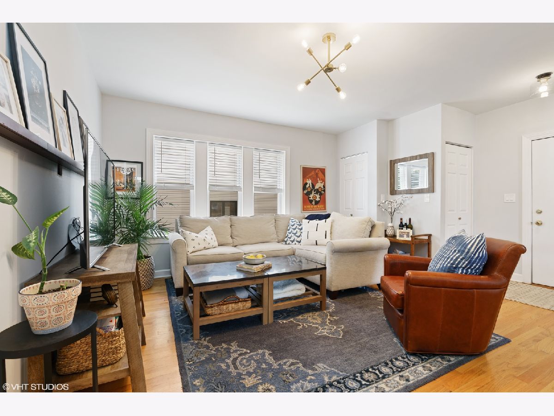
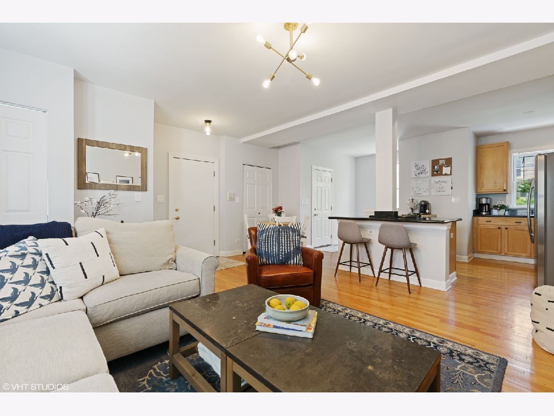
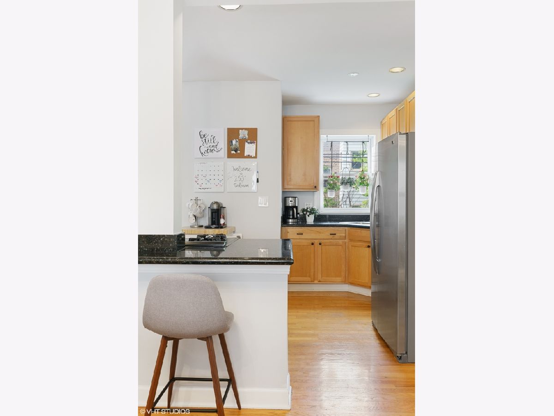
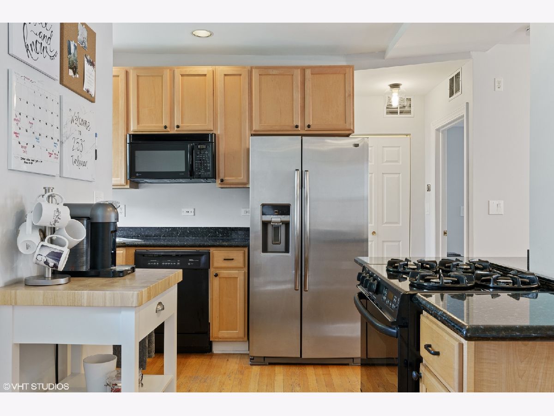
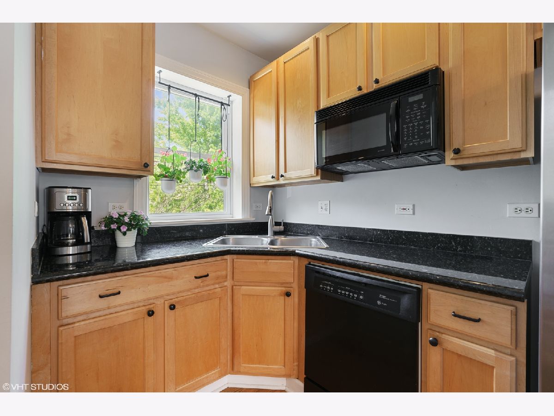
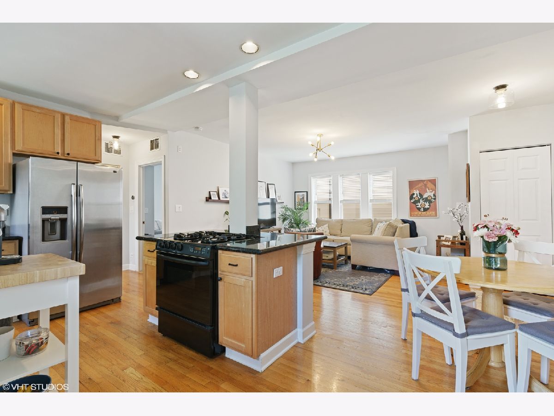
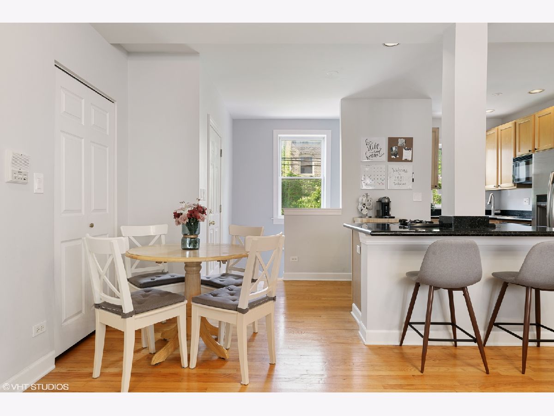
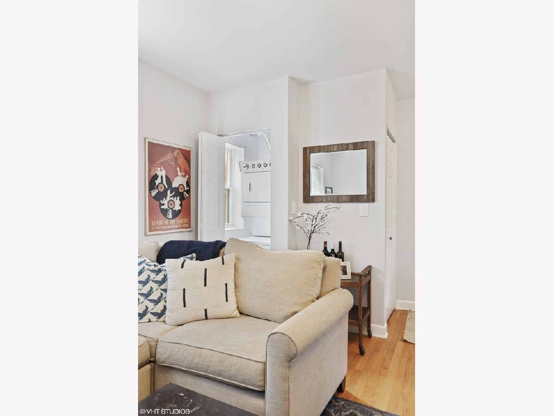
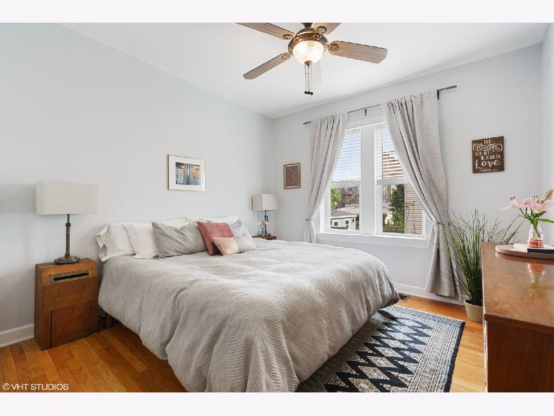
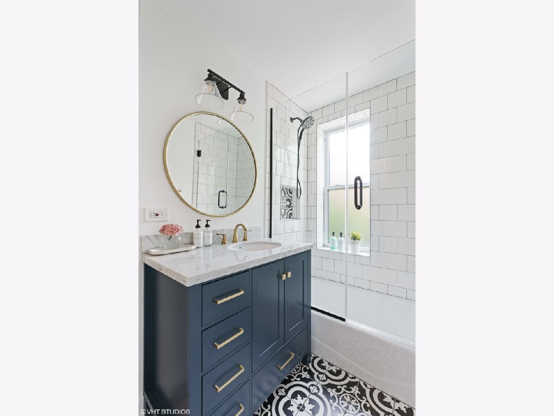
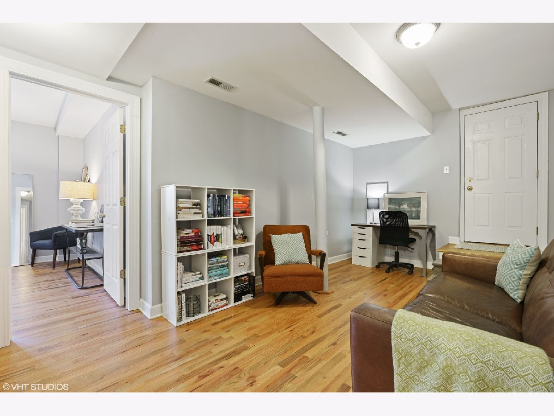
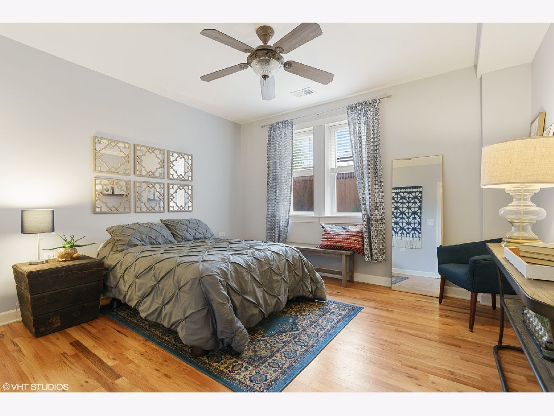
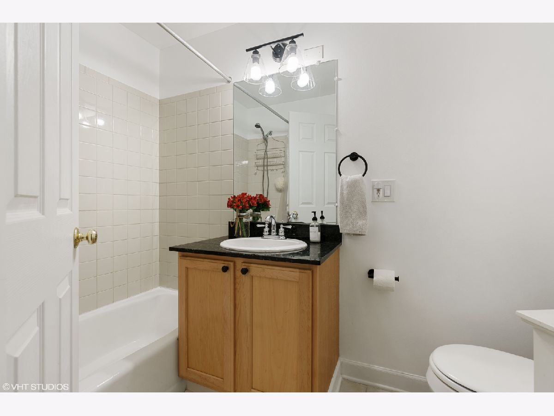
Room Specifics
Total Bedrooms: 2
Bedrooms Above Ground: 2
Bedrooms Below Ground: 0
Dimensions: —
Floor Type: Hardwood
Full Bathrooms: 2
Bathroom Amenities: Separate Shower,Soaking Tub
Bathroom in Basement: 1
Rooms: Den
Basement Description: Finished,Exterior Access
Other Specifics
| — | |
| — | |
| — | |
| — | |
| Common Grounds | |
| COMMON | |
| — | |
| Full | |
| Hardwood Floors, First Floor Bedroom, First Floor Laundry, Storage, Built-in Features, Walk-In Closet(s) | |
| Range, Microwave, Dishwasher, Refrigerator, Washer, Dryer, Disposal | |
| Not in DB | |
| — | |
| — | |
| Storage | |
| — |
Tax History
| Year | Property Taxes |
|---|---|
| 2008 | $2,432 |
| 2014 | $3,211 |
| 2020 | $7,096 |
Contact Agent
Nearby Similar Homes
Nearby Sold Comparables
Contact Agent
Listing Provided By
Melanie Everett & Company

