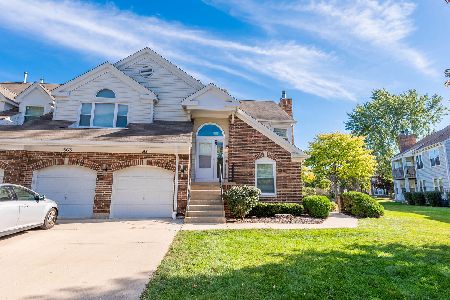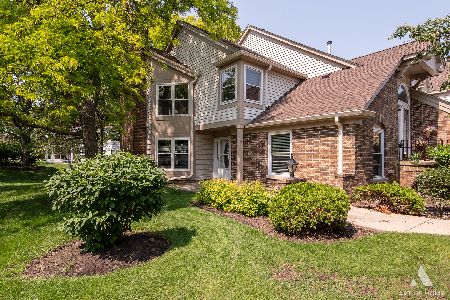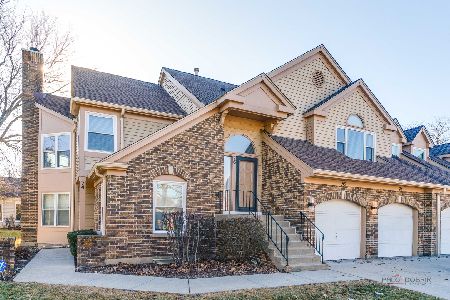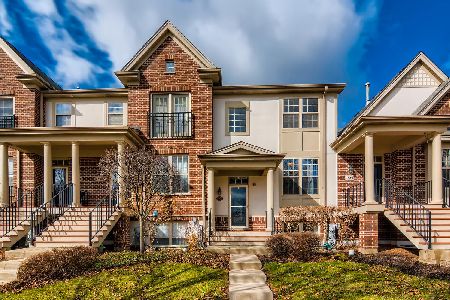2531 Waterbury Lane, Buffalo Grove, Illinois 60089
$375,000
|
Sold
|
|
| Status: | Closed |
| Sqft: | 1,745 |
| Cost/Sqft: | $215 |
| Beds: | 2 |
| Baths: | 3 |
| Year Built: | 2006 |
| Property Taxes: | $9,550 |
| Days On Market: | 1358 |
| Lot Size: | 0,00 |
Description
The distinctive Chatfield model in Waterbury Place. Nine foot ceilings on 1st floor. Beautiful hardwood floors. Recessed lighting on all levels. Ceiling fans added. Special wood trim around the windows in every room. Upgraded appliances and cabinetry in kitchen with Quartz countertops. Two large bedrooms and 2nd floor laundry. Large deck off the kitchen faces west. Family room on the first floor and a large finished lower level for office/den or exercise room! Generous 2 car garage. Ample parking for guests nearby. The upgrades in baths include comfort height toilets and master shower has frameless glass shower doors. Window treatments included. Cable hook-up in each room. Great closet space in this townhome. Maintenance free living in the beautiful Waterbury Place neighborhood with its serene ponds, fountains and winding streets. Close to shopping, Lincolnshire District 103 schools and Stevenson High School. You would be proud to call this one your home!!
Property Specifics
| Condos/Townhomes | |
| 2 | |
| — | |
| 2006 | |
| — | |
| CHATFIELD | |
| No | |
| — |
| Lake | |
| Waterbury Place | |
| 158 / Monthly | |
| — | |
| — | |
| — | |
| 11427775 | |
| 15212190620000 |
Nearby Schools
| NAME: | DISTRICT: | DISTANCE: | |
|---|---|---|---|
|
Grade School
Laura B Sprague School |
103 | — | |
|
Middle School
Daniel Wright Junior High School |
103 | Not in DB | |
|
High School
Adlai E Stevenson High School |
125 | Not in DB | |
Property History
| DATE: | EVENT: | PRICE: | SOURCE: |
|---|---|---|---|
| 7 Jul, 2022 | Sold | $375,000 | MRED MLS |
| 8 Jun, 2022 | Under contract | $375,000 | MRED MLS |
| 7 Jun, 2022 | Listed for sale | $375,000 | MRED MLS |
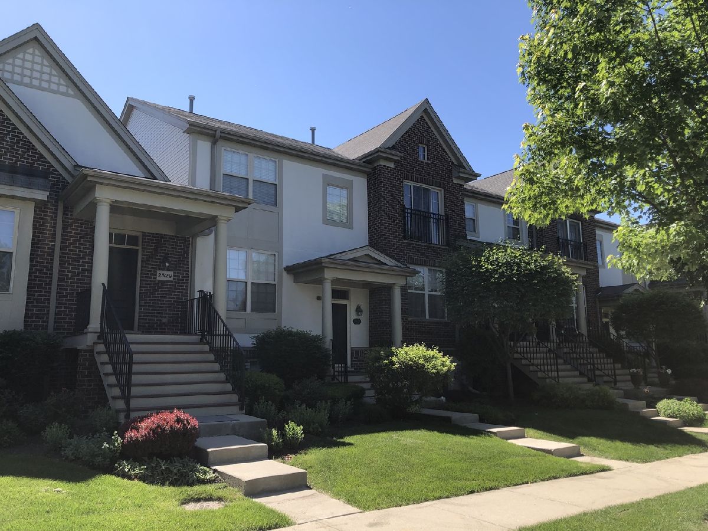
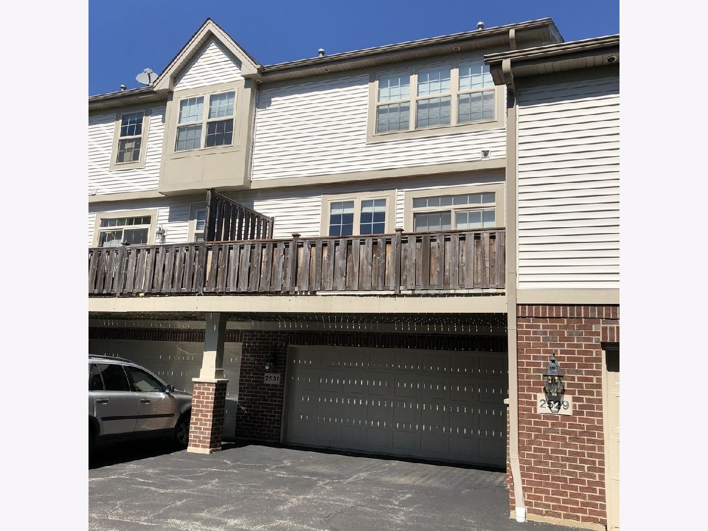

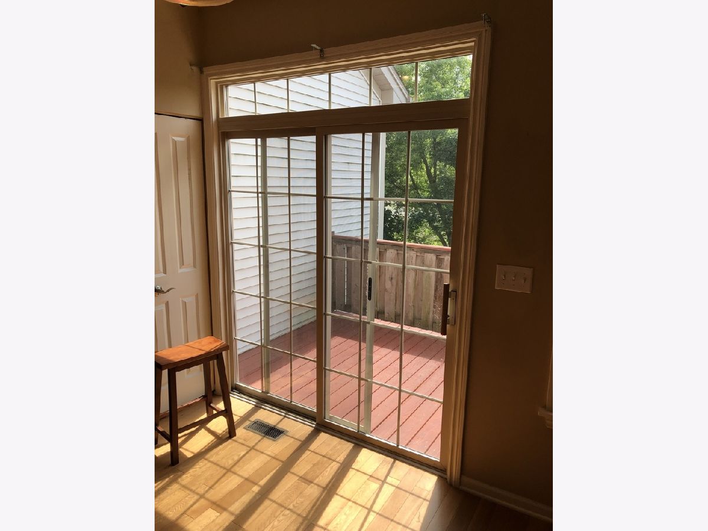
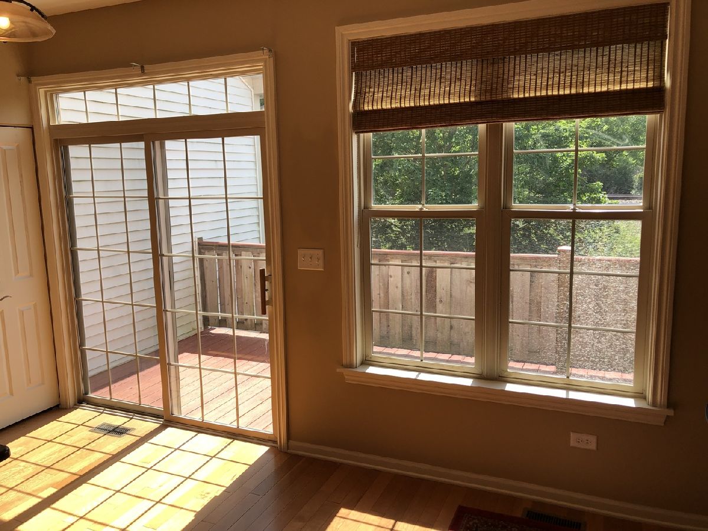



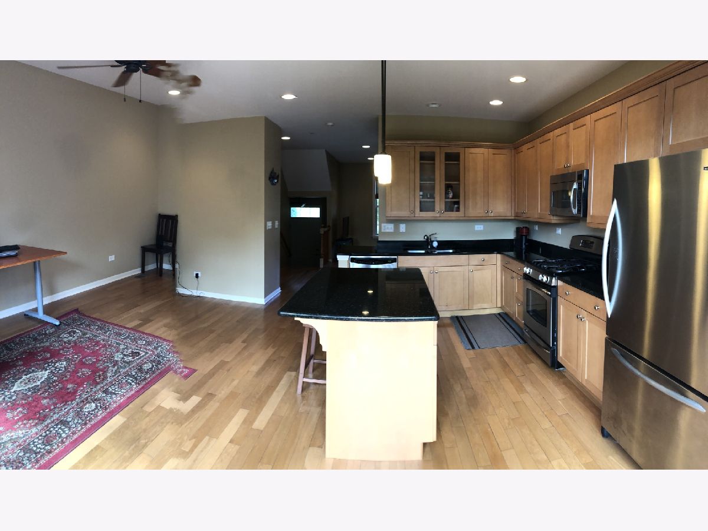

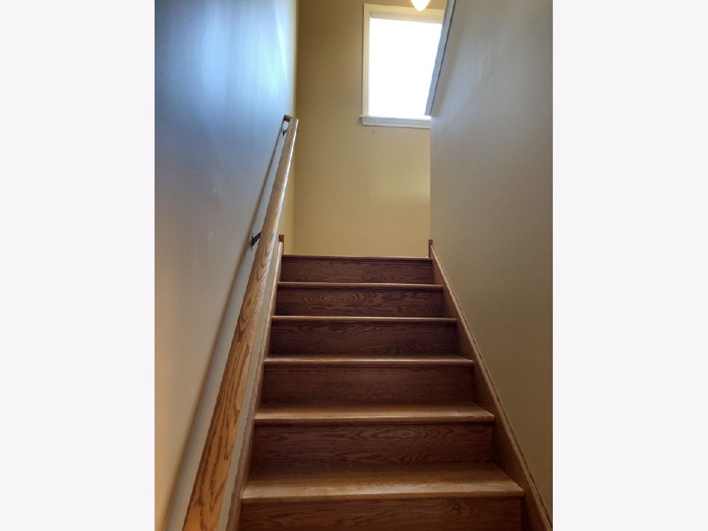


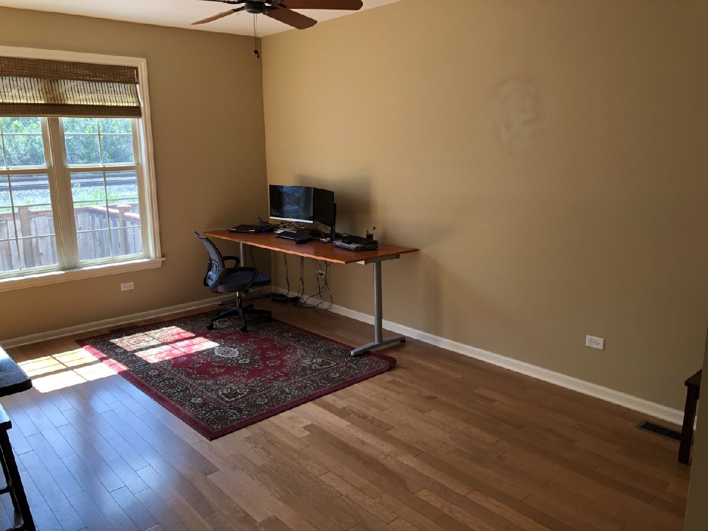



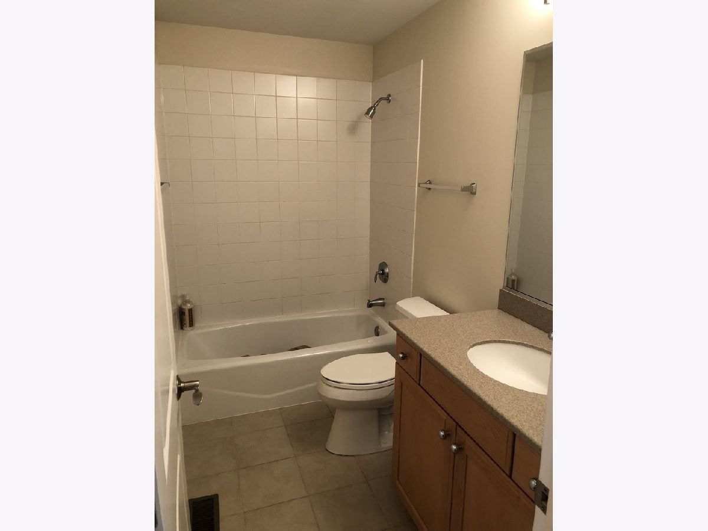








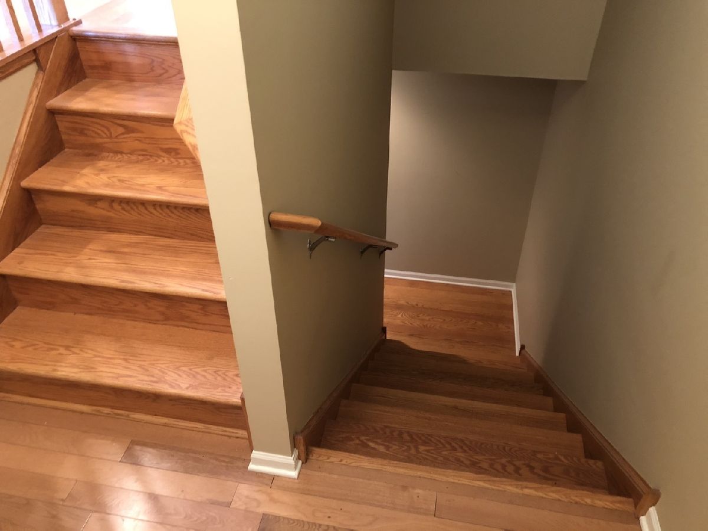

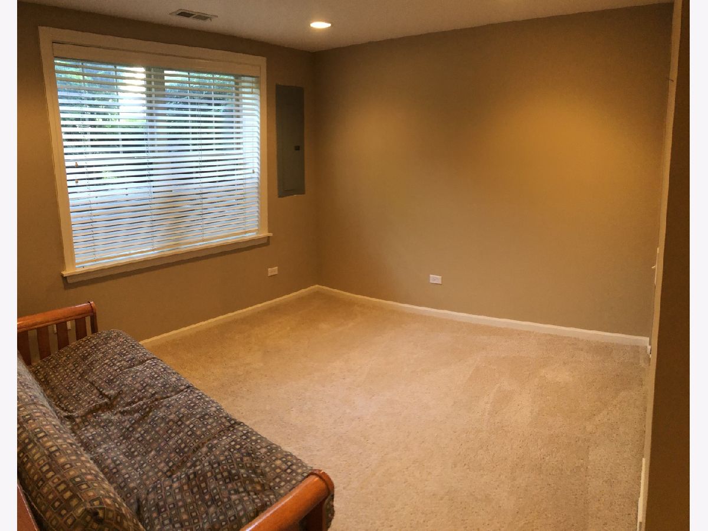

Room Specifics
Total Bedrooms: 2
Bedrooms Above Ground: 2
Bedrooms Below Ground: 0
Dimensions: —
Floor Type: —
Full Bathrooms: 3
Bathroom Amenities: —
Bathroom in Basement: 0
Rooms: —
Basement Description: Finished
Other Specifics
| 2 | |
| — | |
| Asphalt | |
| — | |
| — | |
| 20.1 X 70.5 X 20.1 X 70.5 | |
| — | |
| — | |
| — | |
| — | |
| Not in DB | |
| — | |
| — | |
| — | |
| — |
Tax History
| Year | Property Taxes |
|---|---|
| 2022 | $9,550 |
Contact Agent
Nearby Similar Homes
Nearby Sold Comparables
Contact Agent
Listing Provided By
RE/MAX Suburban

