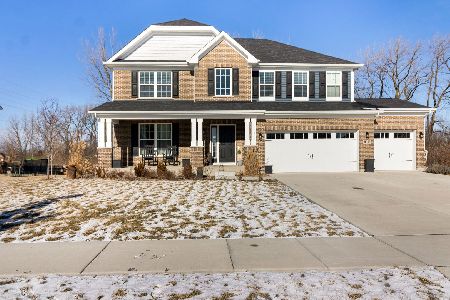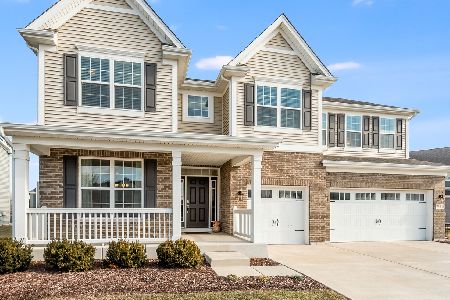25313 Bay Tree Circle, Shorewood, Illinois 60404
$345,000
|
Sold
|
|
| Status: | Closed |
| Sqft: | 3,024 |
| Cost/Sqft: | $116 |
| Beds: | 4 |
| Baths: | 3 |
| Year Built: | 2012 |
| Property Taxes: | $7,891 |
| Days On Market: | 2091 |
| Lot Size: | 0,28 |
Description
THIS IS A TREMENDOUSLY MAINTAINED AND DECORATED 4 BEDROOM HOME THAT OFFERS ALL OF THE AMENITIES YOU'D EXPECT! LARGE LOFT AREA THAT CAN BE UTILIZED AS A SITTING AREA/PLAYROOM FOR THE KIDS, MAIN FLOOR DEN, 2ND FLOOR LAUNDRY. CENTER ISLAND AND PANTRY IN KITCHEN ALONG WITH WHITE CABINETRY/CROWN MOLDING, STAINLESS APPLIANCES. 9' CEILINGS ON MAIN FLOOR. MASTER BATH OFFERING DOUBLE SINKS/SEPARATE TUB & SHOWER, 3 BEDROOMS WITH WALK-IN CLOSETS. BRICK PAVER PATIO, 3 CAR GARAGE, CUL-DE-SAC LOT - GREAT YARD WITH NO NEIGHBORS BEHIND. NEW FURNACE/AIR 2020, BRAND NEW 2ND FLOOR CARPETING, WOOD LAMINATE FLOORING MAIN FLOOR IN 2018, MAIN FLOOR PROFESSIONALLY PAINTED IN 2019, GRANITE TOPS AND UPGRADED BACKSPLASH, VIKING WINE/BEVERAGE CENTER IN KITCHEN ISLAND, MUCH MORE! FAR BETTER THAN NEW - EVERYTHING'S BEEN DONE FOR YOU AND IT'S READY TO MOVE IN AND ENJOY FROM DAY 1!
Property Specifics
| Single Family | |
| — | |
| Traditional | |
| 2012 | |
| Full | |
| INVERNESS | |
| No | |
| 0.28 |
| Will | |
| Kipling Estates | |
| 105 / Quarterly | |
| Clubhouse,Exercise Facilities,Pool | |
| Public | |
| Public Sewer | |
| 10699314 | |
| 0506203040240000 |
Nearby Schools
| NAME: | DISTRICT: | DISTANCE: | |
|---|---|---|---|
|
Grade School
Walnut Trails |
201 | — | |
|
Middle School
Minooka Intermediate School |
201 | Not in DB | |
|
High School
Minooka Community High School |
111 | Not in DB | |
Property History
| DATE: | EVENT: | PRICE: | SOURCE: |
|---|---|---|---|
| 15 Jun, 2020 | Sold | $345,000 | MRED MLS |
| 7 May, 2020 | Under contract | $349,900 | MRED MLS |
| 27 Apr, 2020 | Listed for sale | $349,900 | MRED MLS |
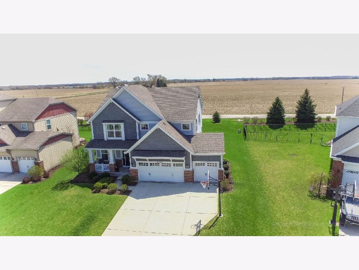
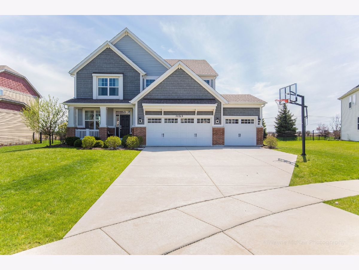
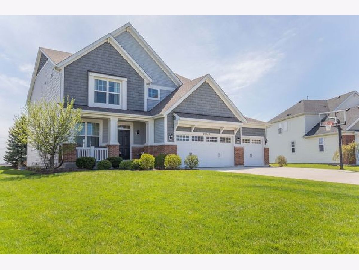
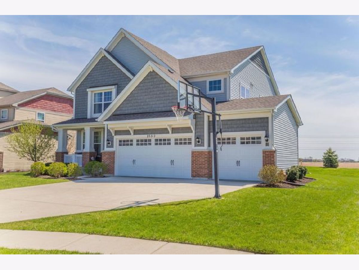
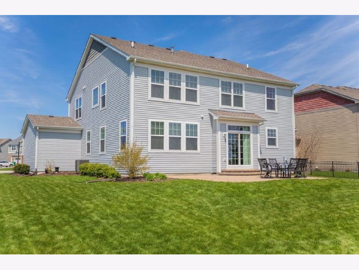
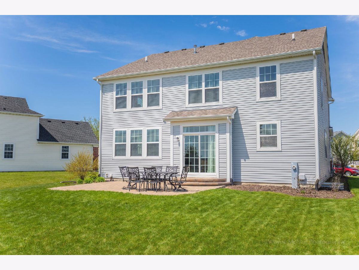
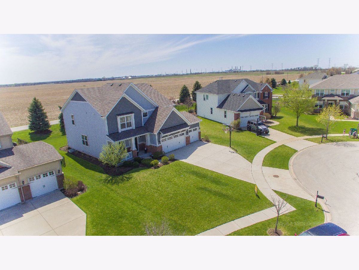
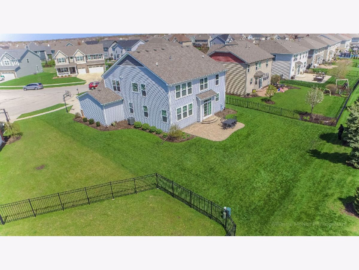
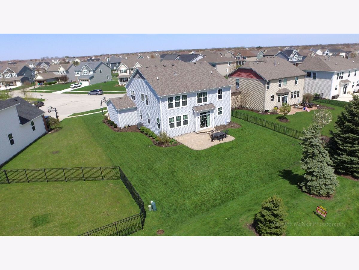
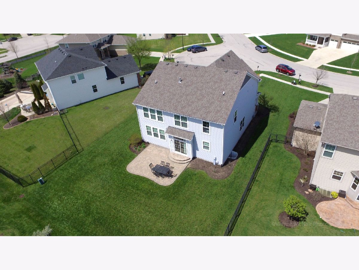
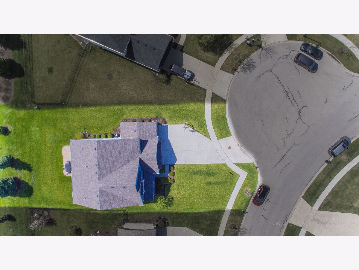
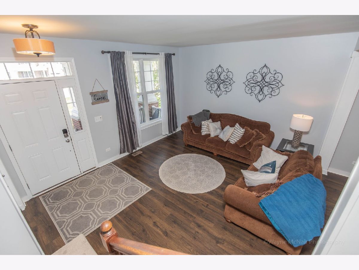
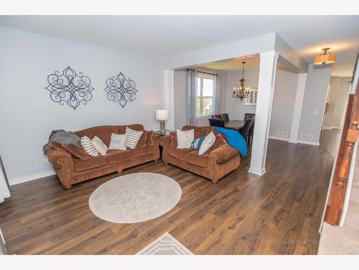
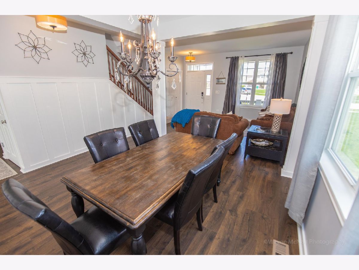
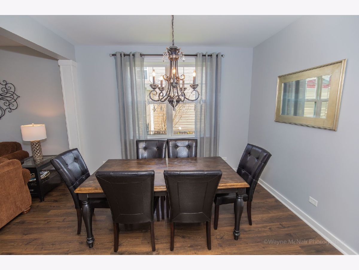
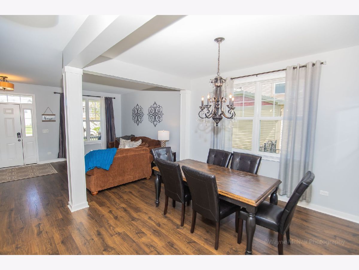
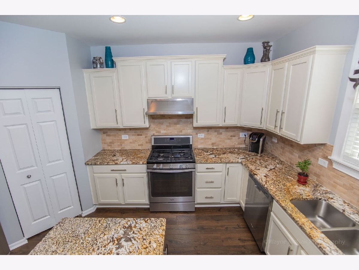
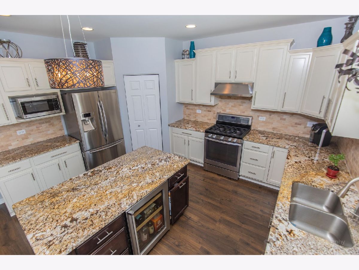
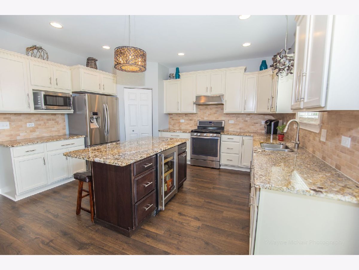
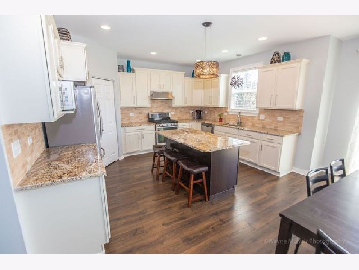
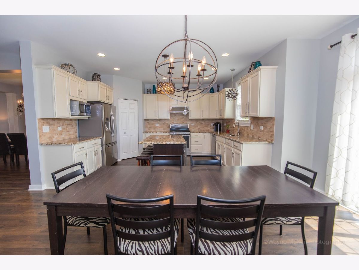
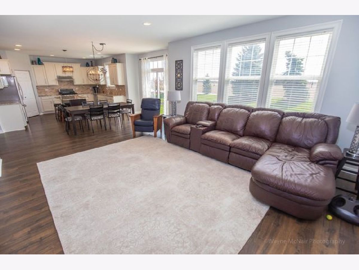
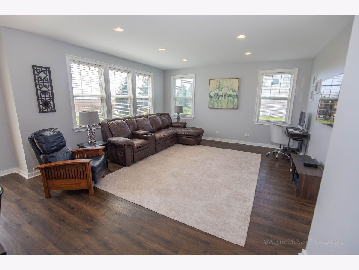
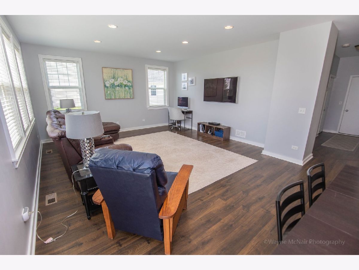
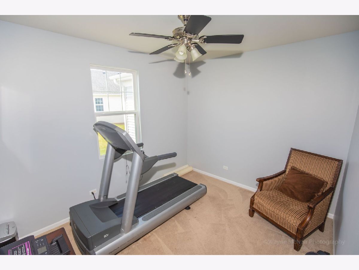
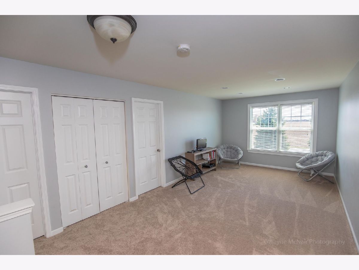
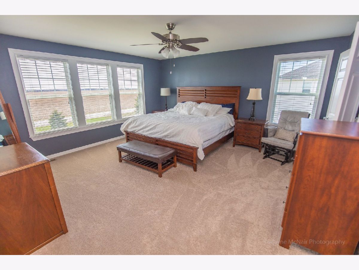
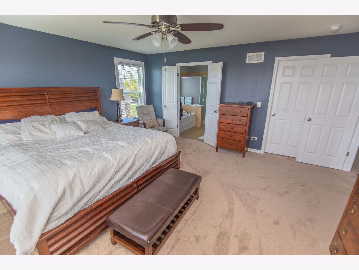
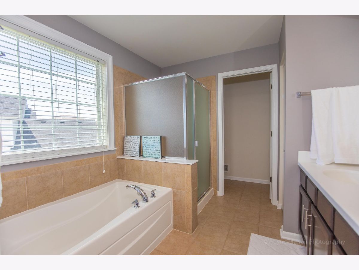
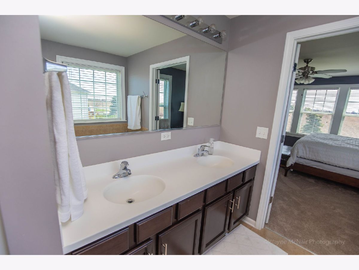
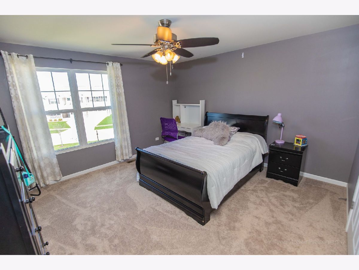
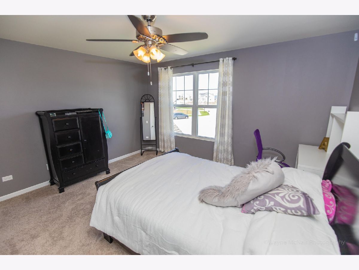
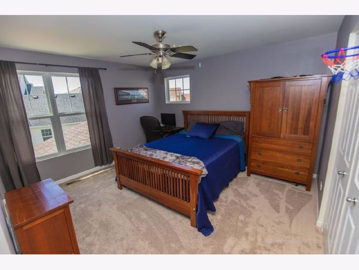
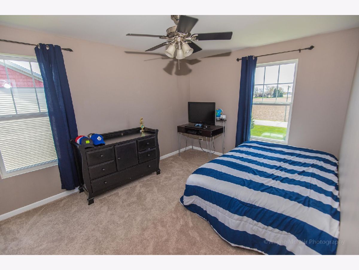
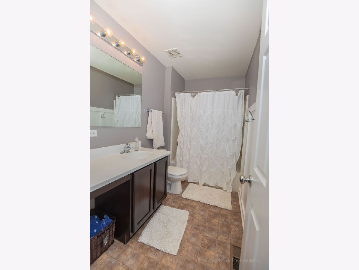
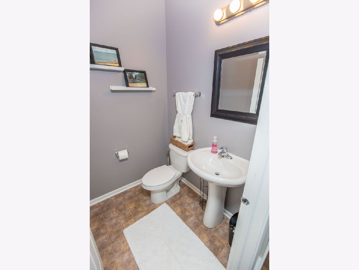
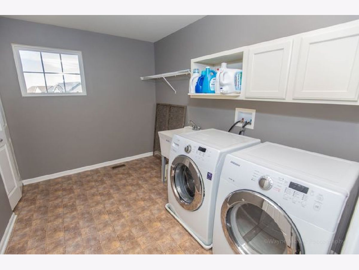
Room Specifics
Total Bedrooms: 4
Bedrooms Above Ground: 4
Bedrooms Below Ground: 0
Dimensions: —
Floor Type: Carpet
Dimensions: —
Floor Type: Carpet
Dimensions: —
Floor Type: Carpet
Full Bathrooms: 3
Bathroom Amenities: Separate Shower,Double Sink,Soaking Tub
Bathroom in Basement: 0
Rooms: Den,Loft,Eating Area
Basement Description: Unfinished
Other Specifics
| 3 | |
| Concrete Perimeter | |
| Concrete | |
| Patio, Porch, Brick Paver Patio, Storms/Screens | |
| Cul-De-Sac,Irregular Lot | |
| 81X168X78X155 | |
| Unfinished | |
| Full | |
| Second Floor Laundry | |
| Range, Microwave, Dishwasher, Refrigerator, Washer, Dryer, Disposal, Stainless Steel Appliance(s), Wine Refrigerator | |
| Not in DB | |
| Clubhouse, Park, Pool, Tennis Court(s), Lake, Curbs, Sidewalks, Street Lights, Street Paved | |
| — | |
| — | |
| — |
Tax History
| Year | Property Taxes |
|---|---|
| 2020 | $7,891 |
Contact Agent
Nearby Similar Homes
Nearby Sold Comparables
Contact Agent
Listing Provided By
Karges Realty




