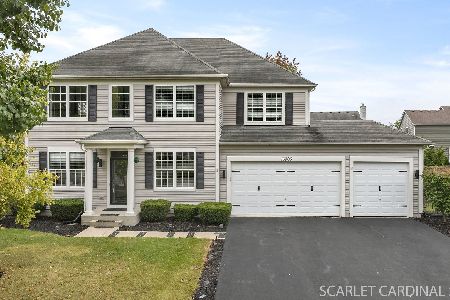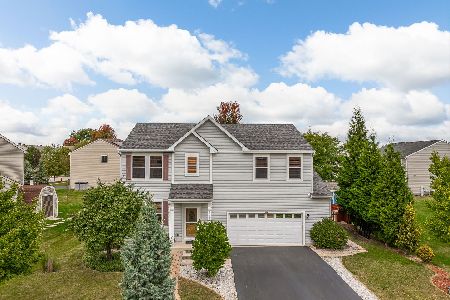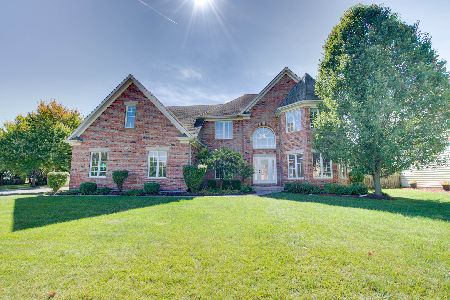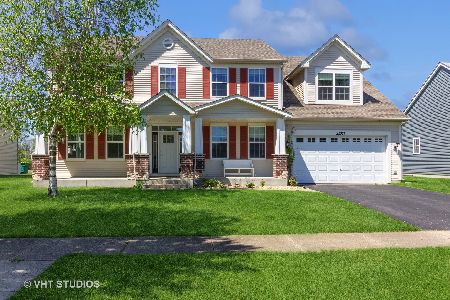25313 Knoll Road, Plainfield, Illinois 60544
$461,000
|
Sold
|
|
| Status: | Closed |
| Sqft: | 3,146 |
| Cost/Sqft: | $137 |
| Beds: | 4 |
| Baths: | 3 |
| Year Built: | 2005 |
| Property Taxes: | $9,420 |
| Days On Market: | 1617 |
| Lot Size: | 0,28 |
Description
Gorgeous Updates ~ North Plainfield Location ~ Relaxing Sunset Views . . . Perfect for Everyday Living & Entertaining this Granger floor plan backs to Park District Nature Preserve Property. Main Level features two-story Living Room with adjoining Dining Room, Private Executive Office, Chef's Dream Kitchen, Breakfast Area, Butler Pantry, Family Room, Laundry Room & Powder Room. Upstairs find a Primary Suite with limestone walk-in shower/soaking tub/water closet/walk-in closet with custom organization system. Three additional Bedrooms, second Full Bath and Loft complete the Second Level. Amazing Full Lookout Basement with second Family Room including Built-ins / Direct Vent Fireplace and large Recreation Area with Built-in Dry Bar. Dream Craft Room, Workroom (currently used as a workshop), and large Storage/Mechanical Room complete the Lookout Basement. Professionally Landscaped Lot with Irrigation System. Too Much to Mention Here ~ Please See Specific Property Details under Additional Information. This May Be Where Your Next Chapter Begins. Welcome Home!
Property Specifics
| Single Family | |
| — | |
| — | |
| 2005 | |
| Full,English | |
| THE GRANGER | |
| No | |
| 0.28 |
| Will | |
| Prairie Knoll | |
| 236 / Annual | |
| Other | |
| Lake Michigan | |
| Public Sewer | |
| 11117892 | |
| 0603053030120000 |
Nearby Schools
| NAME: | DISTRICT: | DISTANCE: | |
|---|---|---|---|
|
Grade School
Walkers Grove Elementary School |
202 | — | |
|
Middle School
Ira Jones Middle School |
202 | Not in DB | |
|
High School
Plainfield North High School |
202 | Not in DB | |
Property History
| DATE: | EVENT: | PRICE: | SOURCE: |
|---|---|---|---|
| 23 Jul, 2021 | Sold | $461,000 | MRED MLS |
| 15 Jun, 2021 | Under contract | $429,900 | MRED MLS |
| 11 Jun, 2021 | Listed for sale | $429,900 | MRED MLS |
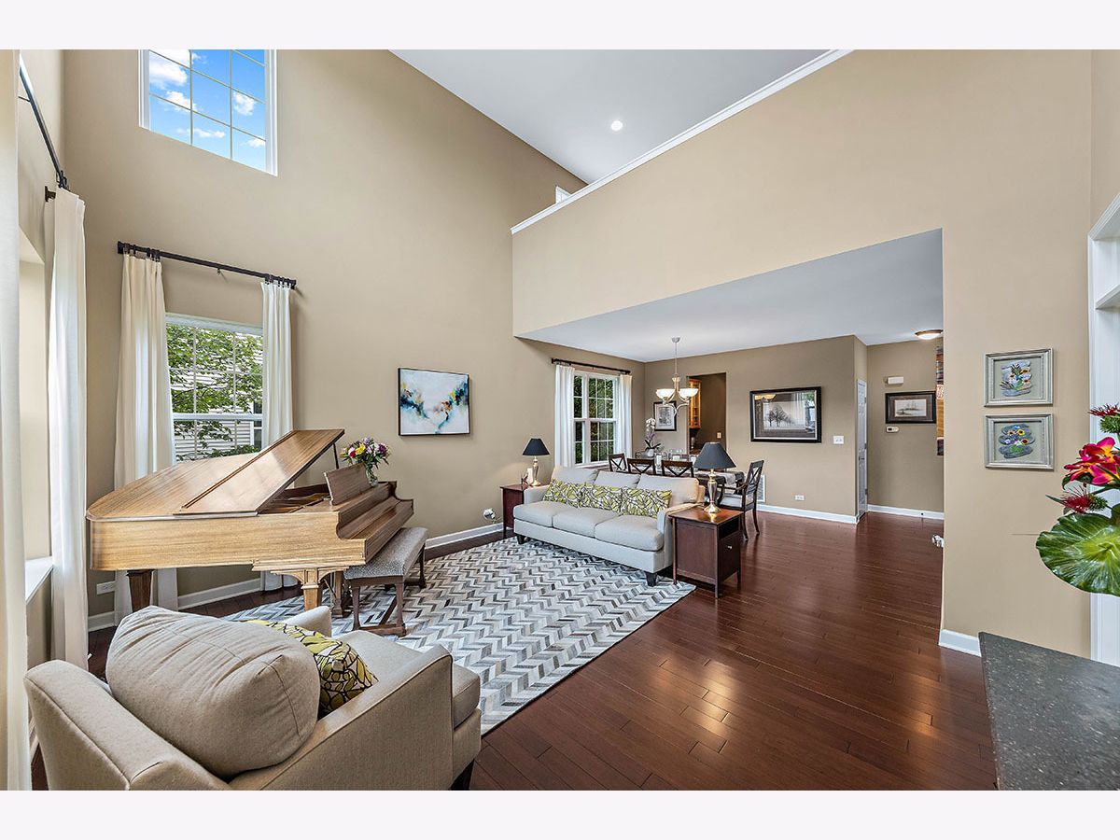








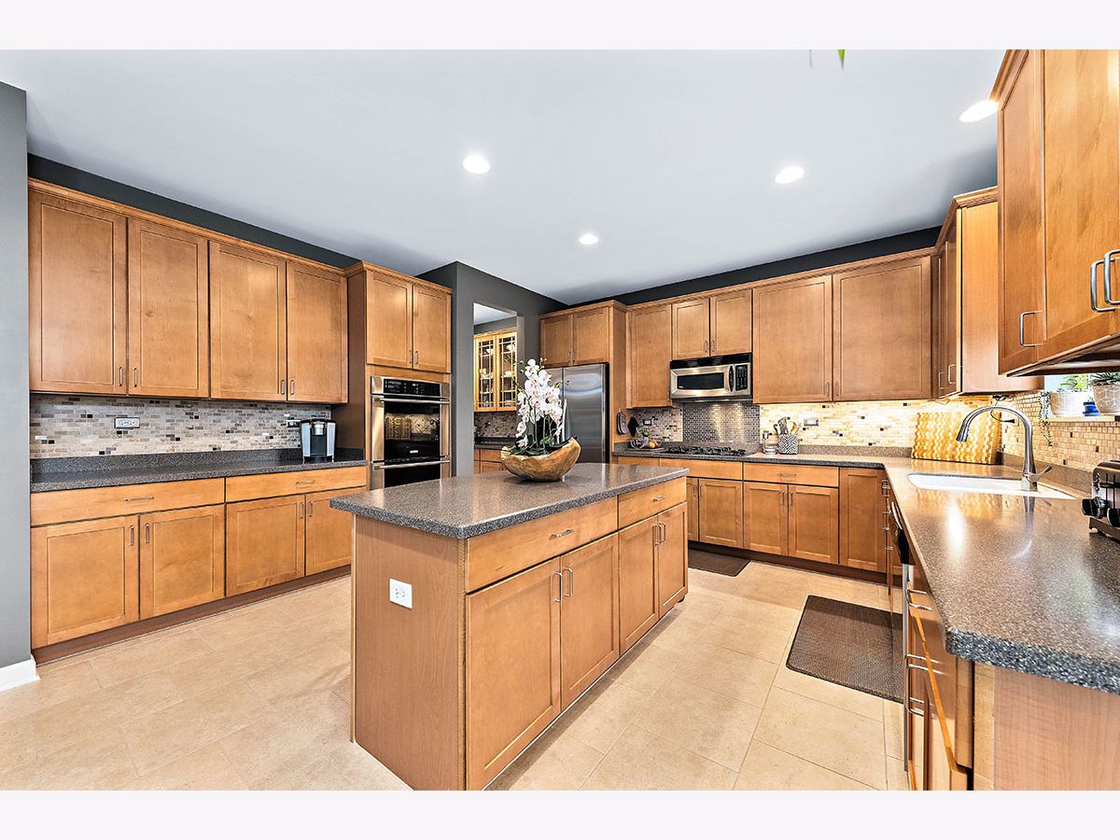

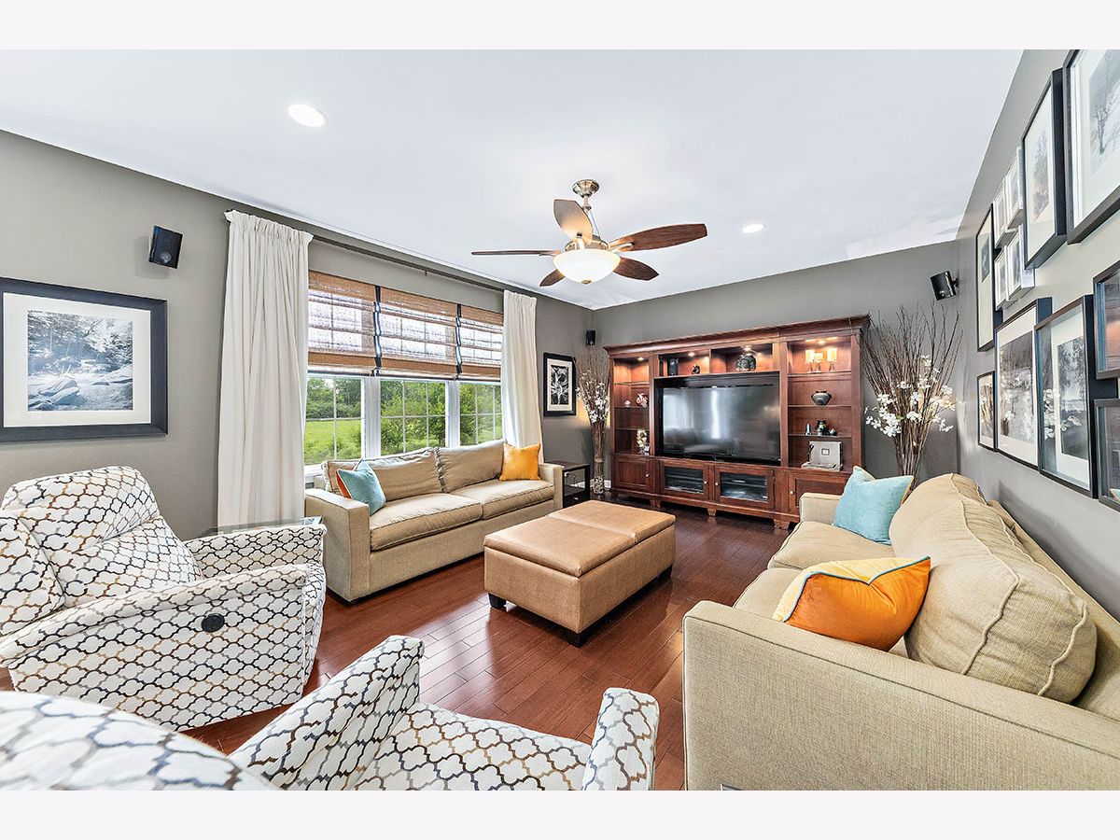




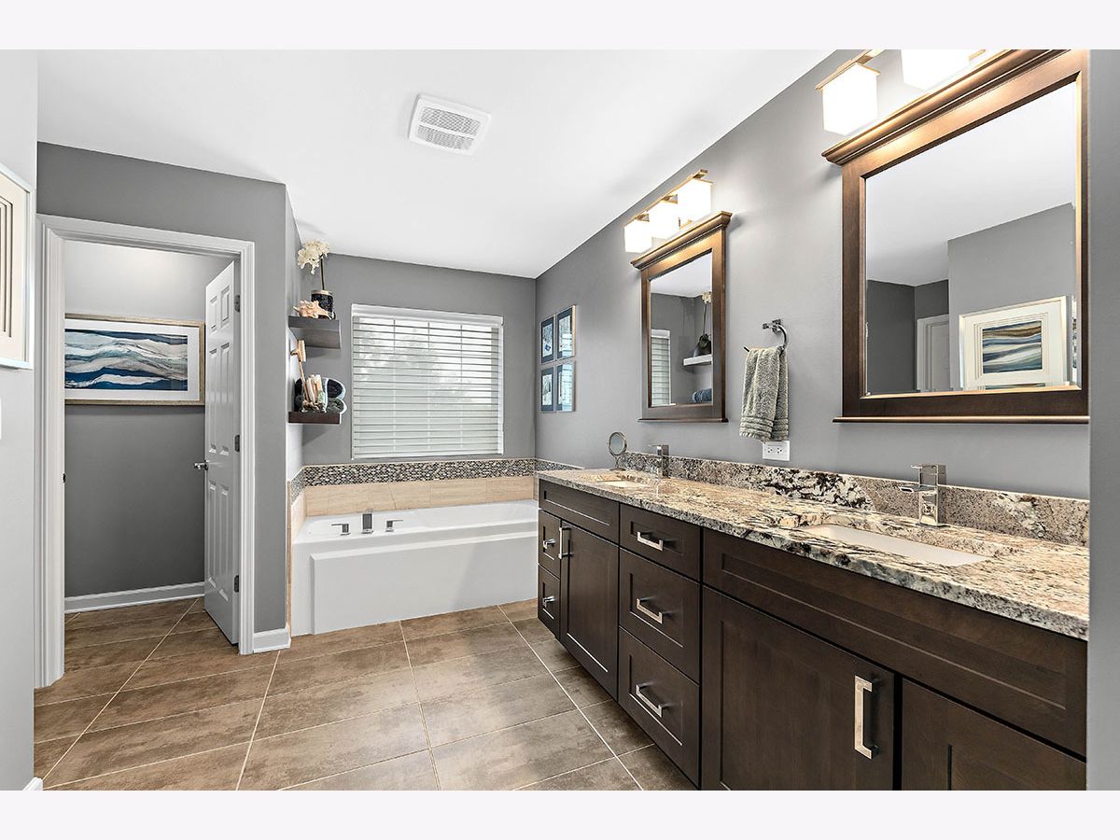































Room Specifics
Total Bedrooms: 4
Bedrooms Above Ground: 4
Bedrooms Below Ground: 0
Dimensions: —
Floor Type: Carpet
Dimensions: —
Floor Type: Carpet
Dimensions: —
Floor Type: Carpet
Full Bathrooms: 3
Bathroom Amenities: Separate Shower,Double Sink,Soaking Tub
Bathroom in Basement: 0
Rooms: Breakfast Room,Office,Loft,Recreation Room,Workshop,Family Room,Walk In Closet,Other Room
Basement Description: Finished,Egress Window,Lookout,Rec/Family Area,Storage Space
Other Specifics
| 2 | |
| Concrete Perimeter | |
| Asphalt | |
| Deck | |
| Nature Preserve Adjacent,Landscaped | |
| 23 X 23 X 23 X 130 X 53 X | |
| — | |
| Full | |
| Bar-Dry, Hardwood Floors, First Floor Laundry, Built-in Features, Walk-In Closet(s), Ceiling - 9 Foot | |
| Double Oven, Microwave, Dishwasher, Refrigerator, Freezer, Disposal, Stainless Steel Appliance(s), Cooktop, Built-In Oven | |
| Not in DB | |
| Curbs, Sidewalks, Street Lights, Street Paved | |
| — | |
| — | |
| Gas Log, Gas Starter |
Tax History
| Year | Property Taxes |
|---|---|
| 2021 | $9,420 |
Contact Agent
Nearby Similar Homes
Contact Agent
Listing Provided By
RE/MAX Professionals Select

