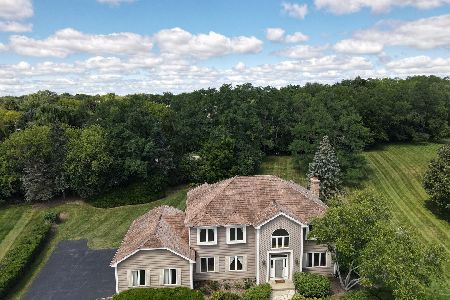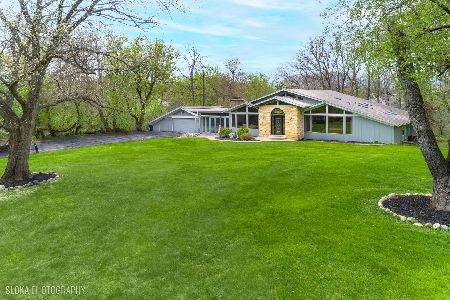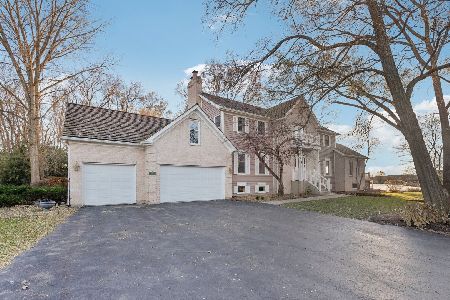25317 Countryside Drive, Lake Barrington, Illinois 60010
$587,000
|
Sold
|
|
| Status: | Closed |
| Sqft: | 5,038 |
| Cost/Sqft: | $119 |
| Beds: | 4 |
| Baths: | 7 |
| Year Built: | 1998 |
| Property Taxes: | $16,123 |
| Days On Market: | 3462 |
| Lot Size: | 0,00 |
Description
This lovely brick & cedar 4 BR 6.1 BA home is situated on over an acre of prof. landscaped grounds. The light & airy eat in kitchen boasts a center island, high end apps, white cabs & overlooks the fam. room w/vaulted ceiling. Formal living & dining rooms. Spacious master suite w/sitting area, 2 WIC's & lux master bath. All BR's w/full baths. Stunning walk out LL w/media room, game space, 2nd family room & full bath. New furnace and AC units. This home shows beautifully! Put this one on your list today!
Property Specifics
| Single Family | |
| — | |
| Traditional | |
| 1998 | |
| Full,Walkout | |
| CUSTOM | |
| No | |
| — |
| Lake | |
| Tanglewood Estates | |
| 525 / Annual | |
| Insurance,Other | |
| Private Well | |
| Septic-Private | |
| 09269604 | |
| 13033040150000 |
Nearby Schools
| NAME: | DISTRICT: | DISTANCE: | |
|---|---|---|---|
|
Grade School
North Barrington Elementary Scho |
220 | — | |
|
Middle School
Barrington Middle School-station |
220 | Not in DB | |
|
High School
Barrington High School |
220 | Not in DB | |
Property History
| DATE: | EVENT: | PRICE: | SOURCE: |
|---|---|---|---|
| 20 Mar, 2009 | Sold | $600,000 | MRED MLS |
| 13 Feb, 2009 | Under contract | $699,000 | MRED MLS |
| — | Last price change | $735,000 | MRED MLS |
| 3 Dec, 2008 | Listed for sale | $735,000 | MRED MLS |
| 13 Mar, 2015 | Sold | $575,000 | MRED MLS |
| 8 Jan, 2015 | Under contract | $600,000 | MRED MLS |
| 5 Nov, 2014 | Listed for sale | $600,000 | MRED MLS |
| 22 Dec, 2016 | Sold | $587,000 | MRED MLS |
| 21 Sep, 2016 | Under contract | $599,900 | MRED MLS |
| 25 Jun, 2016 | Listed for sale | $599,900 | MRED MLS |
Room Specifics
Total Bedrooms: 4
Bedrooms Above Ground: 4
Bedrooms Below Ground: 0
Dimensions: —
Floor Type: Carpet
Dimensions: —
Floor Type: Carpet
Dimensions: —
Floor Type: Carpet
Full Bathrooms: 7
Bathroom Amenities: Whirlpool,Separate Shower,Double Sink
Bathroom in Basement: 1
Rooms: Office,Sitting Room,Recreation Room,Study,Deck
Basement Description: Finished,Exterior Access
Other Specifics
| 3 | |
| Concrete Perimeter | |
| Asphalt | |
| Deck, Patio, Brick Paver Patio, Storms/Screens | |
| Corner Lot,Irregular Lot,Landscaped | |
| 249X255X14X28X61X59X213 | |
| — | |
| Full | |
| Vaulted/Cathedral Ceilings, Hardwood Floors, Heated Floors, Second Floor Laundry, First Floor Full Bath | |
| Double Oven, Microwave, Dishwasher, Refrigerator, Trash Compactor, Indoor Grill, Wine Refrigerator | |
| Not in DB | |
| Dock, Water Rights, Street Paved | |
| — | |
| — | |
| Gas Log |
Tax History
| Year | Property Taxes |
|---|---|
| 2009 | $13,642 |
| 2015 | $16,008 |
| 2016 | $16,123 |
Contact Agent
Nearby Similar Homes
Nearby Sold Comparables
Contact Agent
Listing Provided By
RE/MAX of Barrington







