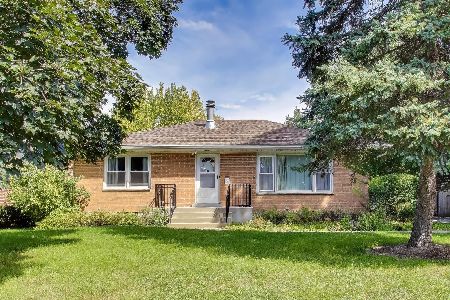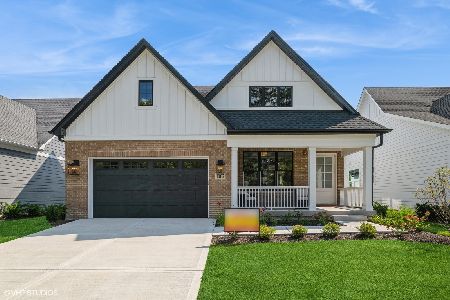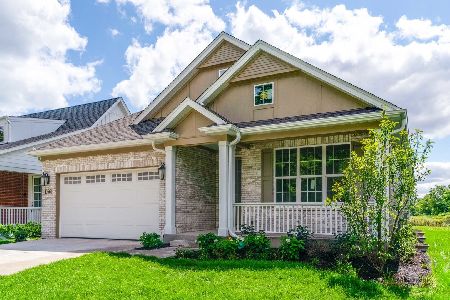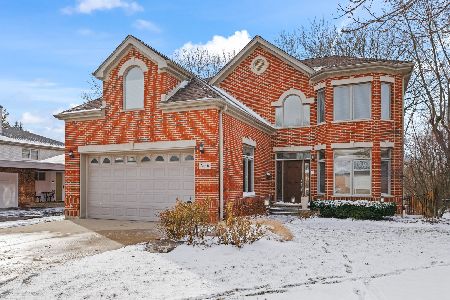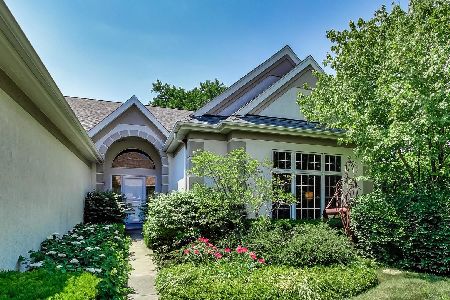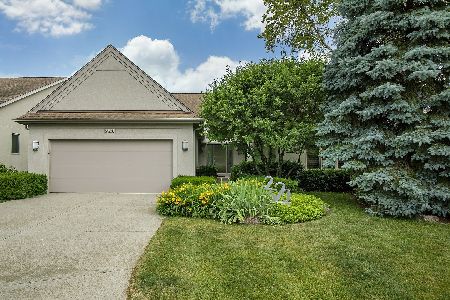2532 Augusta Way, Highland Park, Illinois 60035
$690,000
|
Sold
|
|
| Status: | Closed |
| Sqft: | 3,578 |
| Cost/Sqft: | $201 |
| Beds: | 3 |
| Baths: | 3 |
| Year Built: | 2002 |
| Property Taxes: | $17,170 |
| Days On Market: | 2921 |
| Lot Size: | 0,00 |
Description
Beautiful contemporary with high end finishes and first floor master suite in desirable Legacy Club. Situated on a cul-de-sac with golf course and pond views from large private deck. Bright open floor plan features a dramatic great room with volume ceilings & fireplace. Hardwood floors, recessed lights, & custom built-ins throughout. Separate entertainment-sized dining room. Spacious gourmet kitchen with stainless appliances, granite counters, island & large breakfast room. Office/den with custom cabinets & built-in desk. Master suite also has custom cabinets & an abundance of closet space with both a large walk-in closet & an extra wall of closets. Luxurious master bath with steam shower, whirlpool, & double sinks. The 2nd floor includes 2 over-sized bedrooms with bathroom for family or guests. Convenient 1st floor laundry room. Unfinished basement with high ceilings & plenty of storage space or room to expand. 3 car garage. Enjoy the maintenance free lifestyle. Lives like a ranch
Property Specifics
| Single Family | |
| — | |
| Contemporary | |
| 2002 | |
| Partial | |
| — | |
| No | |
| — |
| Lake | |
| Legacy Club | |
| 450 / Monthly | |
| Insurance,Lawn Care,Snow Removal | |
| Lake Michigan | |
| Sewer-Storm | |
| 09820314 | |
| 16153090260000 |
Nearby Schools
| NAME: | DISTRICT: | DISTANCE: | |
|---|---|---|---|
|
Grade School
Wayne Thomas Elementary School |
112 | — | |
|
Middle School
Northwood Junior High School |
112 | Not in DB | |
|
High School
Highland Park High School |
113 | Not in DB | |
Property History
| DATE: | EVENT: | PRICE: | SOURCE: |
|---|---|---|---|
| 6 Jul, 2018 | Sold | $690,000 | MRED MLS |
| 22 May, 2018 | Under contract | $720,000 | MRED MLS |
| — | Last price change | $739,900 | MRED MLS |
| 31 Jan, 2018 | Listed for sale | $739,900 | MRED MLS |
Room Specifics
Total Bedrooms: 3
Bedrooms Above Ground: 3
Bedrooms Below Ground: 0
Dimensions: —
Floor Type: Carpet
Dimensions: —
Floor Type: Carpet
Full Bathrooms: 3
Bathroom Amenities: Whirlpool,Separate Shower,Steam Shower,Double Sink,Bidet
Bathroom in Basement: 0
Rooms: Breakfast Room,Den,Walk In Closet
Basement Description: Unfinished,Crawl
Other Specifics
| 3 | |
| — | |
| Concrete | |
| Deck | |
| Cul-De-Sac,Golf Course Lot,Landscaped,Pond(s),Water View | |
| 51 X 85 X 64 X 86 | |
| — | |
| Full | |
| Vaulted/Cathedral Ceilings, Hardwood Floors, First Floor Bedroom, First Floor Laundry, First Floor Full Bath | |
| Double Oven, Microwave, Dishwasher, High End Refrigerator, Washer, Dryer, Disposal, Stainless Steel Appliance(s), Cooktop, Built-In Oven, Range Hood | |
| Not in DB | |
| Street Lights, Street Paved | |
| — | |
| — | |
| Gas Log, Gas Starter |
Tax History
| Year | Property Taxes |
|---|---|
| 2018 | $17,170 |
Contact Agent
Nearby Similar Homes
Nearby Sold Comparables
Contact Agent
Listing Provided By
Coldwell Banker Residential

