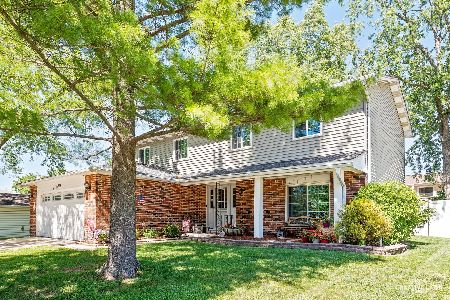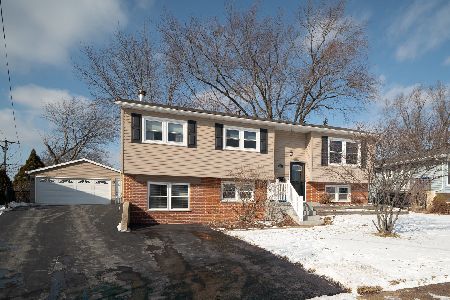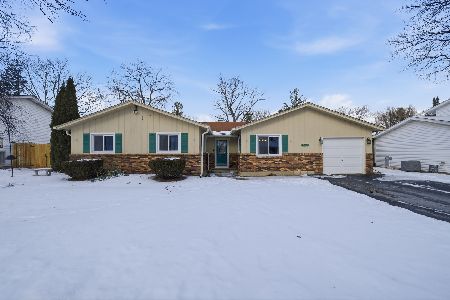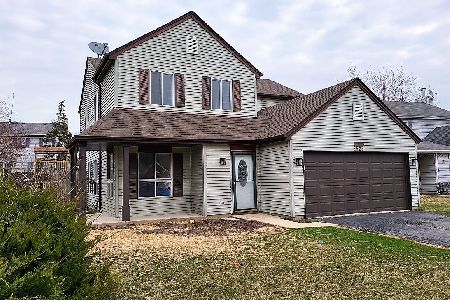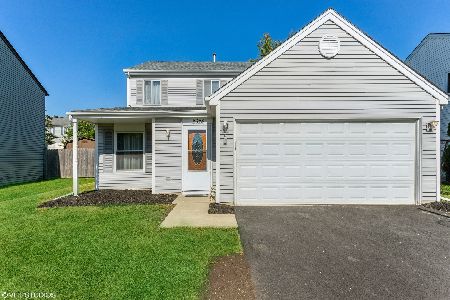2532 Brunswick Circle, Woodridge, Illinois 60517
$305,000
|
Sold
|
|
| Status: | Closed |
| Sqft: | 2,830 |
| Cost/Sqft: | $111 |
| Beds: | 3 |
| Baths: | 3 |
| Year Built: | 1987 |
| Property Taxes: | $8,226 |
| Days On Market: | 1985 |
| Lot Size: | 0,17 |
Description
Big, well maintained 3 Bedroom, 2 1/2 Bath, 2 Story with a unique & flexible floor plan* The property has had 2 additions* The rear addition added a large Breakfast Room opening off of the Kitchen, and a big Screen Porch that opens to both Breakfast Room and the Family Room* The front addition extended the combination Living Room/Dining Room area on the first floor and allowed the addition of 2 large rooms on the second floor* Currently these two rooms are configured as an Office, and a Bonus Room over the garage, either of, or both of which could be converted to Bedroom numbers 4 & 5, if someone preferred to do that* Please note that the floor of the Bonus Room was reinforced so that it was strong enough to hold the weight of a pool table* Windows have been updated with vinyl thermopane* Both the 2nd Floor Bath and the Powder Room on the 1st Floor have had updating* Big, fully fenced back yard with room enough for both a pool and some green space* Great location close to public facilities like the Library, Park, Post Office, and walking & biking trails* Close to shopping with easy access to I-355*
Property Specifics
| Single Family | |
| — | |
| — | |
| 1987 | |
| None | |
| — | |
| No | |
| 0.17 |
| Du Page | |
| Woodridge Center | |
| — / Not Applicable | |
| None | |
| Lake Michigan | |
| Public Sewer | |
| 10878951 | |
| 0824314010 |
Property History
| DATE: | EVENT: | PRICE: | SOURCE: |
|---|---|---|---|
| 30 Oct, 2020 | Sold | $305,000 | MRED MLS |
| 24 Sep, 2020 | Under contract | $315,000 | MRED MLS |
| 22 Sep, 2020 | Listed for sale | $315,000 | MRED MLS |
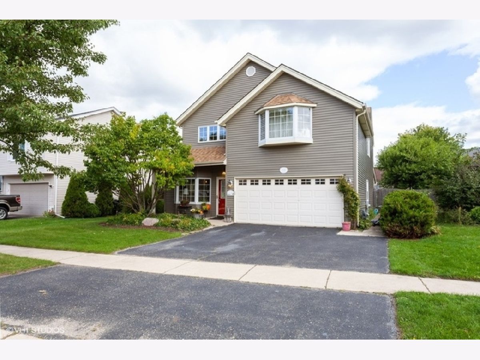
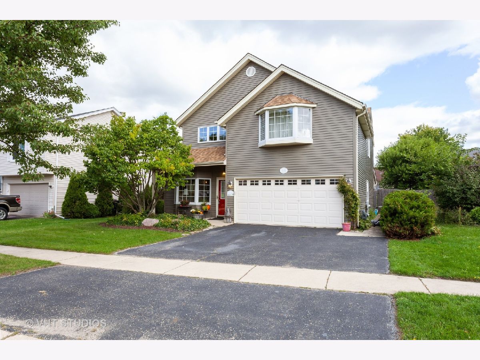
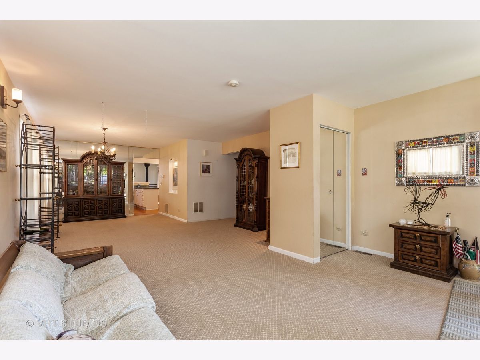
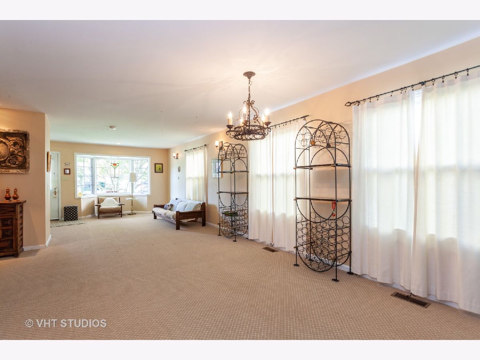
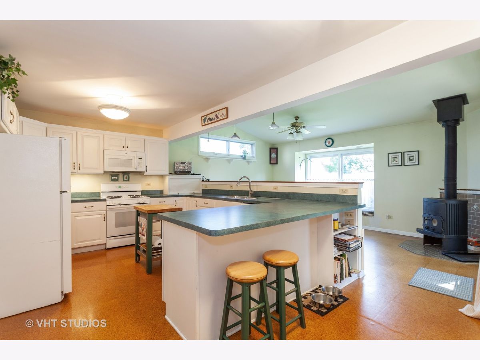
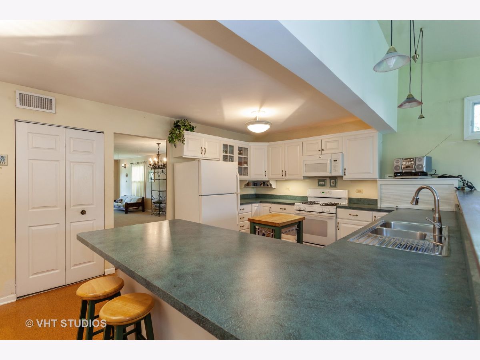
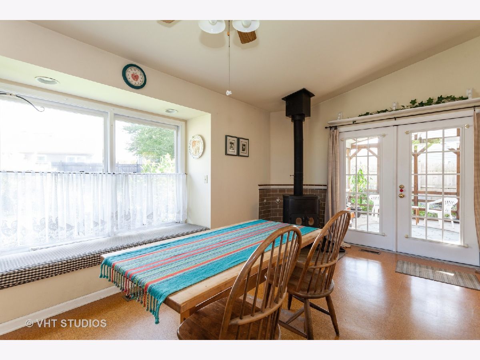
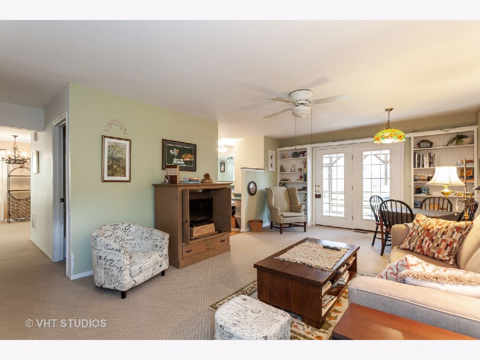
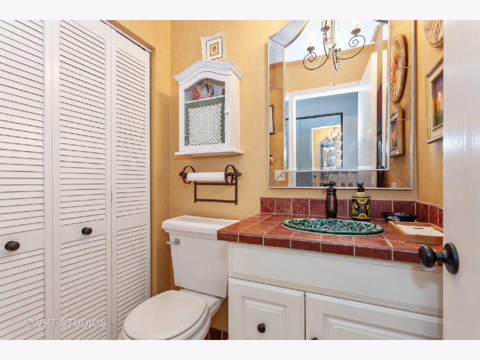
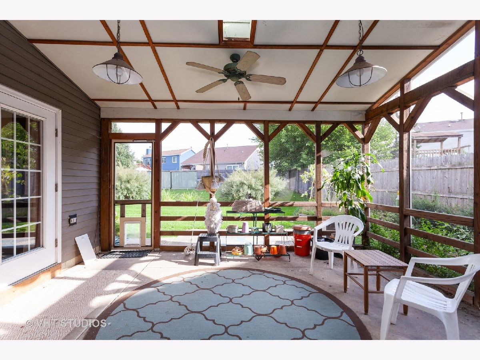
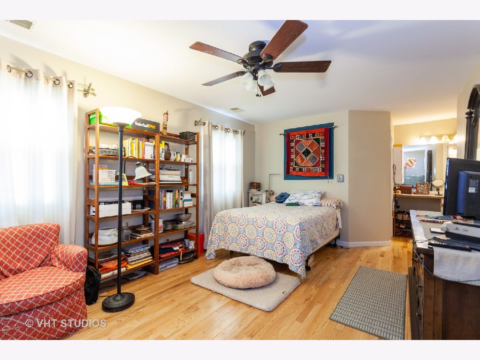
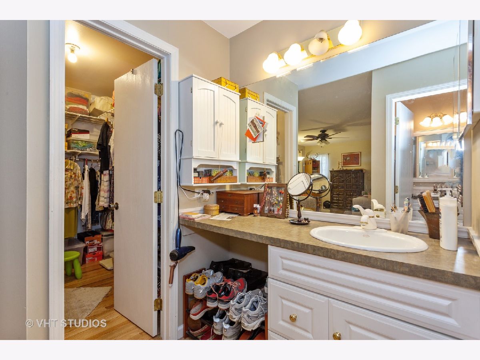
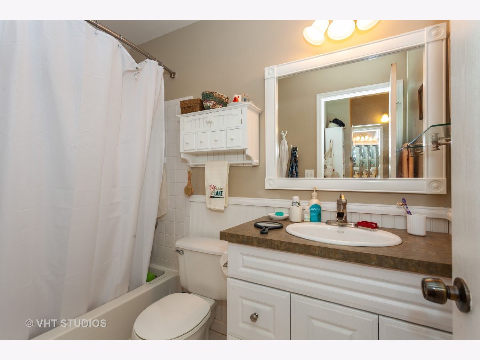
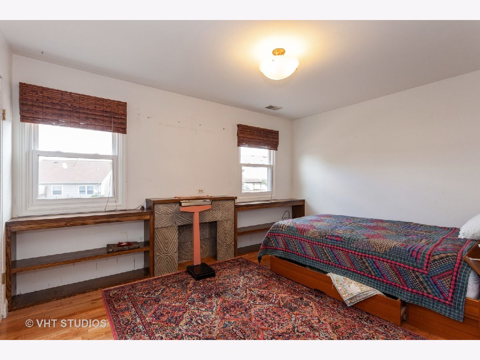
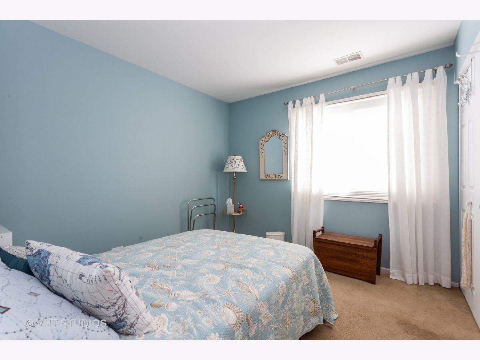
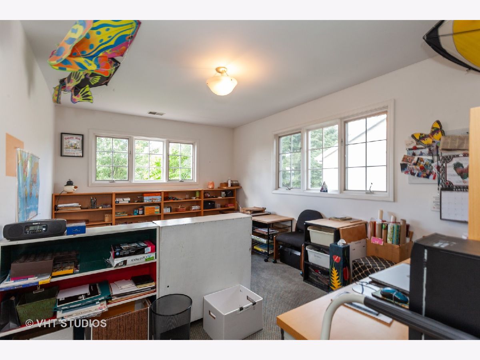
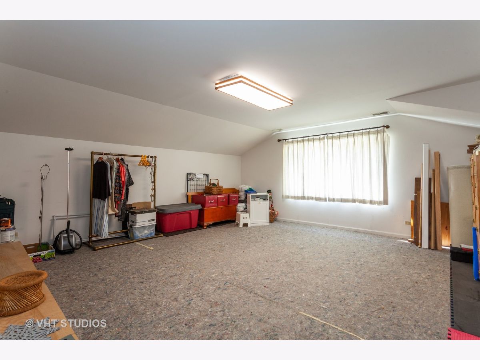
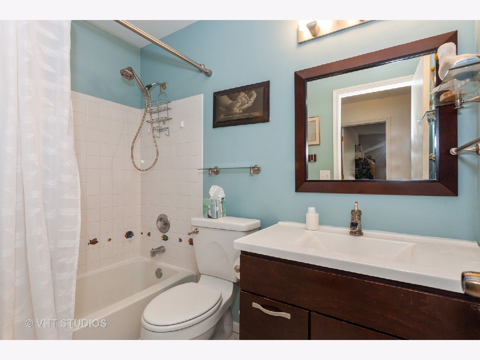
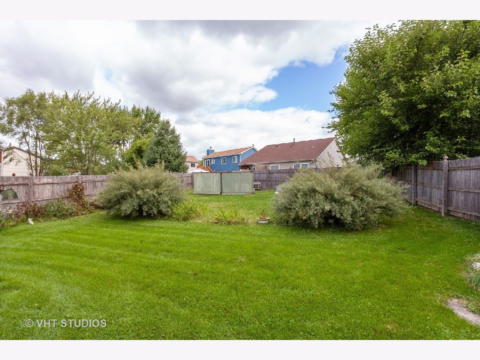
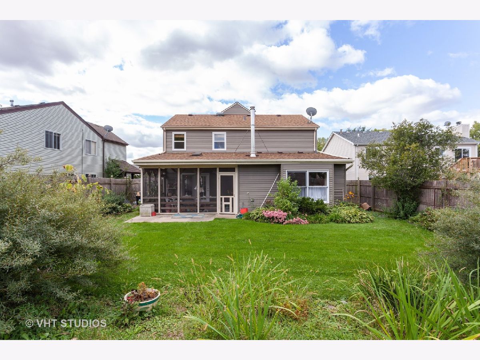
Room Specifics
Total Bedrooms: 3
Bedrooms Above Ground: 3
Bedrooms Below Ground: 0
Dimensions: —
Floor Type: Hardwood
Dimensions: —
Floor Type: Carpet
Full Bathrooms: 3
Bathroom Amenities: —
Bathroom in Basement: 0
Rooms: Breakfast Room,Office,Bonus Room,Screened Porch
Basement Description: Slab
Other Specifics
| 2 | |
| — | |
| Asphalt | |
| Patio, Porch Screened | |
| Fenced Yard | |
| 49.88X134.55X54.8X136.51 | |
| Pull Down Stair | |
| Full | |
| Vaulted/Cathedral Ceilings, Hardwood Floors, First Floor Laundry, Walk-In Closet(s), Some Wood Floors | |
| Range, Microwave, Dishwasher, Refrigerator, Washer, Dryer | |
| Not in DB | |
| Park, Lake, Sidewalks, Street Lights, Street Paved | |
| — | |
| — | |
| Wood Burning Stove |
Tax History
| Year | Property Taxes |
|---|---|
| 2020 | $8,226 |
Contact Agent
Nearby Similar Homes
Nearby Sold Comparables
Contact Agent
Listing Provided By
Baird & Warner

