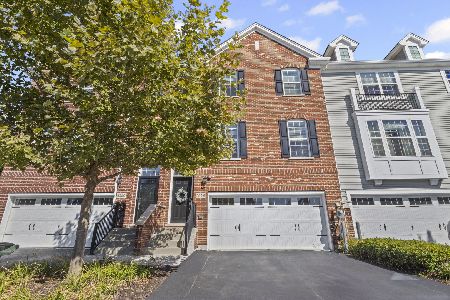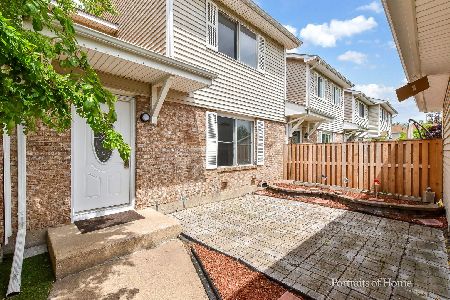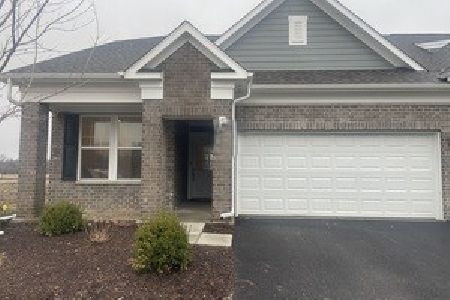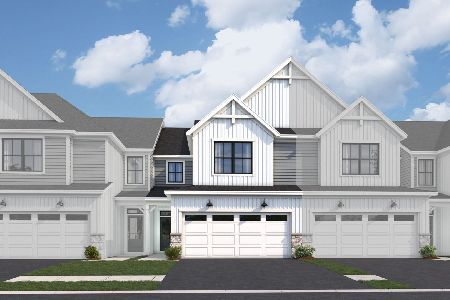2532 Cedar Hill Lane, Woodridge, Illinois 60517
$425,400
|
Sold
|
|
| Status: | Closed |
| Sqft: | 2,116 |
| Cost/Sqft: | $203 |
| Beds: | 3 |
| Baths: | 4 |
| Year Built: | 2015 |
| Property Taxes: | $11,091 |
| Days On Market: | 1608 |
| Lot Size: | 0,00 |
Description
Absolutely Gorgeous 3 Bedroom Duplex with a Loft! Shows Better than A Model Home! Located in Cedar Hill Subdivision! Professional Landscaping with Stone Walkway leading to the Lower Patio & 10 x 10 Deck out back. This End Unit has one of the Largest Premium Lots which features a Rare First Floor Master Suite with Luxury Bath & Walk in California Closet! The Upgraded Luxury Kitchen features 3/4" Granite Counters, White Cabinets, Stainless Sink, Ceramic Backsplash, Premium Appliances, & Under Cabinet Lighting which overlooks the 2 story Great Room with Premium Hardwood Floors perfect for entertaining! The Owner has Spared No Expense on Upgrades & Updates since Construction! Wait till you see the $50,000 Spectacular 8' Finished Basement with 25 x 24 Family Room, 16 X 25 Game Room & 13 x 14 2nd Kitchen w/island and Granite Counters! The Basement also features a Full Bath! Brand New Neutral Carpet & Paint Thru-Out! Great location to Expressways, Restaurants, Train Station & More!
Property Specifics
| Condos/Townhomes | |
| 2 | |
| — | |
| 2015 | |
| Full,English | |
| DALTON-FIRST FLOOR MASTER | |
| No | |
| — |
| Du Page | |
| Cedar Hill | |
| 237 / Monthly | |
| Parking,Insurance,Exterior Maintenance,Lawn Care,Snow Removal | |
| Lake Michigan | |
| Public Sewer | |
| 11095751 | |
| 0824108056 |
Nearby Schools
| NAME: | DISTRICT: | DISTANCE: | |
|---|---|---|---|
|
Grade School
Meadowview Elementary School |
68 | — | |
|
Middle School
Thomas Jefferson Junior High Sch |
68 | Not in DB | |
|
High School
North High School |
99 | Not in DB | |
Property History
| DATE: | EVENT: | PRICE: | SOURCE: |
|---|---|---|---|
| 20 Aug, 2021 | Sold | $425,400 | MRED MLS |
| 20 Jun, 2021 | Under contract | $429,900 | MRED MLS |
| 7 Jun, 2021 | Listed for sale | $429,900 | MRED MLS |
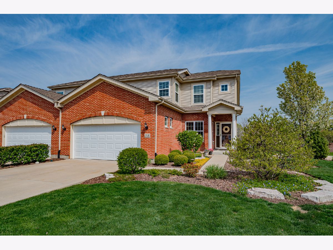
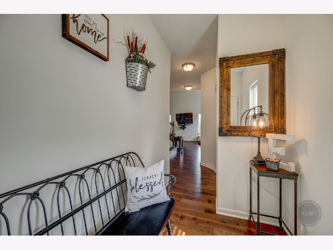
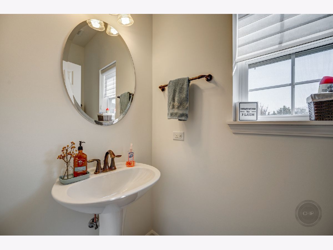
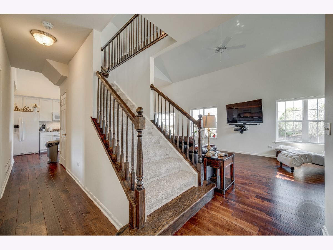
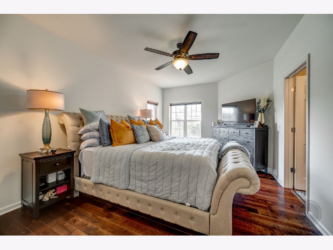
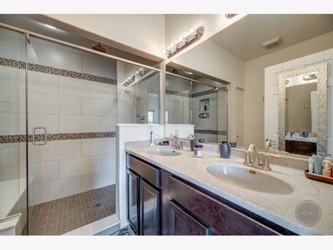
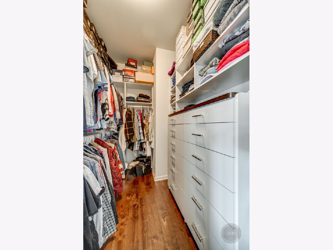
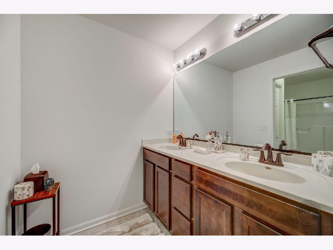
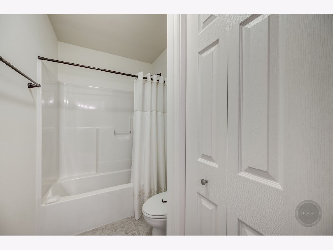
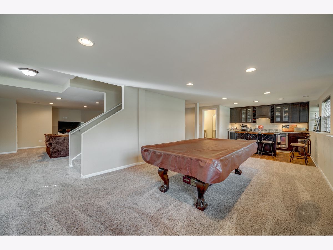
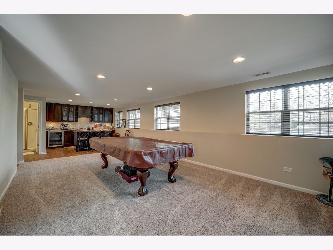
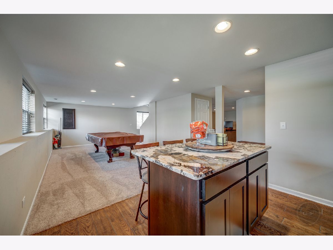
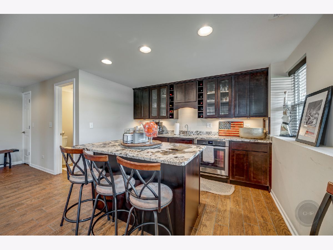
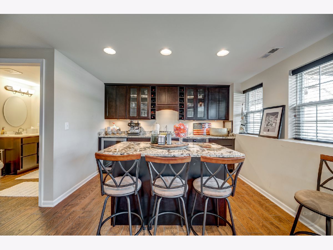
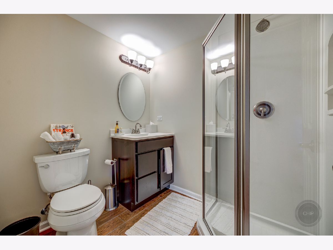
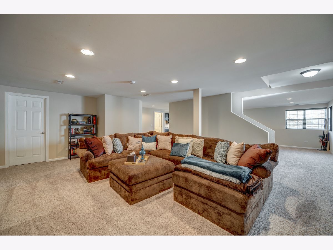
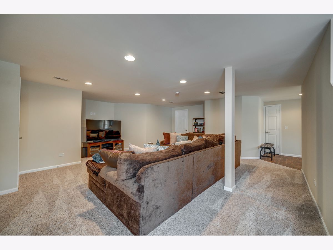
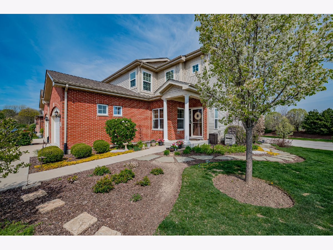
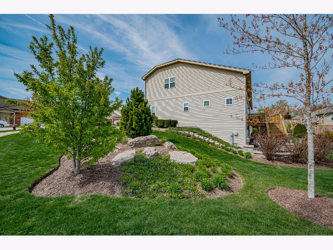
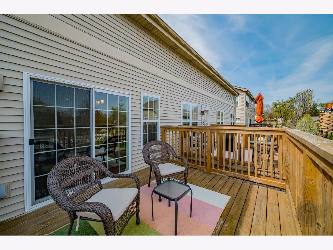
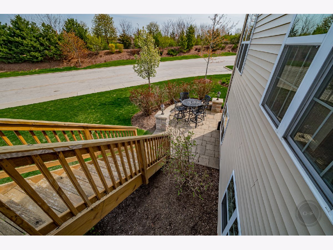
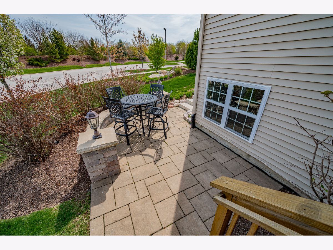
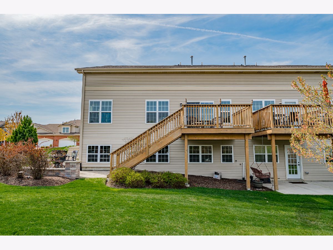
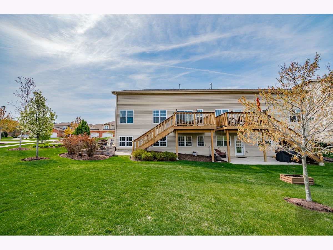
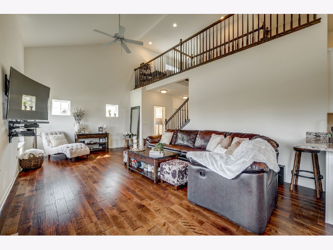
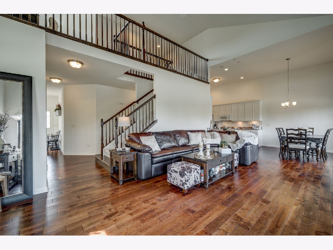
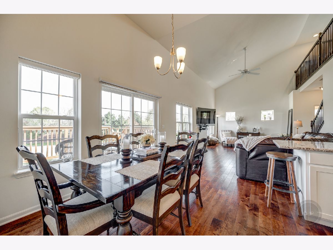
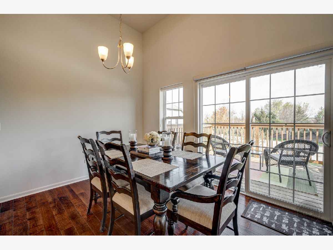
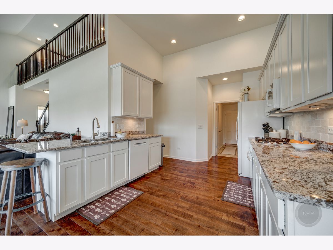
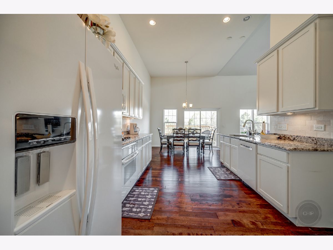
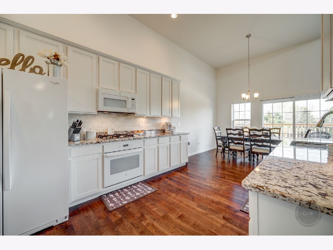
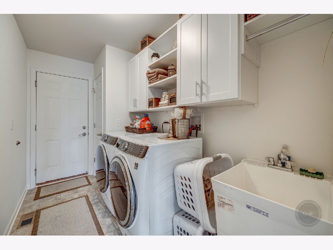
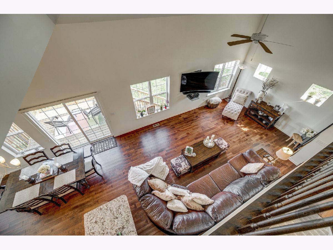
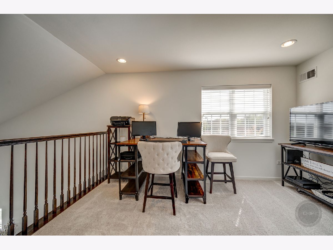
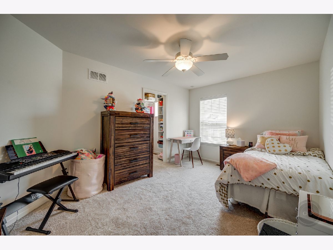
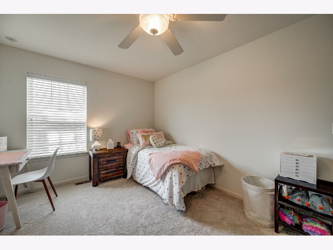
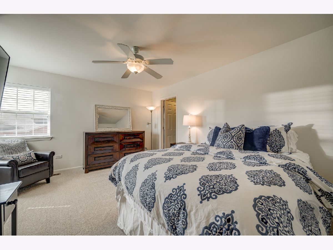
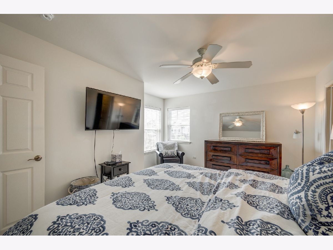
Room Specifics
Total Bedrooms: 3
Bedrooms Above Ground: 3
Bedrooms Below Ground: 0
Dimensions: —
Floor Type: Carpet
Dimensions: —
Floor Type: Carpet
Full Bathrooms: 4
Bathroom Amenities: Double Sink
Bathroom in Basement: 1
Rooms: Loft,Family Room,Game Room,Kitchen
Basement Description: Finished,8 ft + pour,Rec/Family Area,Storage Space
Other Specifics
| 2 | |
| Concrete Perimeter | |
| Concrete | |
| Deck, Patio, Brick Paver Patio, Storms/Screens, End Unit, Cable Access | |
| Corner Lot,Landscaped | |
| 6970 | |
| — | |
| Full | |
| Vaulted/Cathedral Ceilings, Hardwood Floors, First Floor Bedroom, First Floor Laundry, First Floor Full Bath, Laundry Hook-Up in Unit, Storage, Walk-In Closet(s) | |
| Range, Microwave, Dishwasher, Refrigerator | |
| Not in DB | |
| — | |
| — | |
| — | |
| — |
Tax History
| Year | Property Taxes |
|---|---|
| 2021 | $11,091 |
Contact Agent
Nearby Similar Homes
Nearby Sold Comparables
Contact Agent
Listing Provided By
RE/MAX of Naperville

