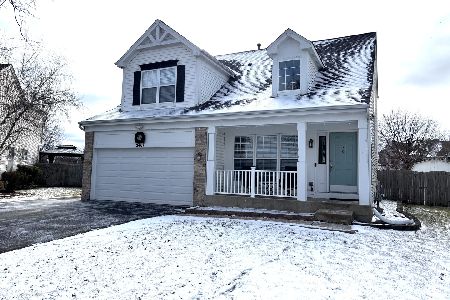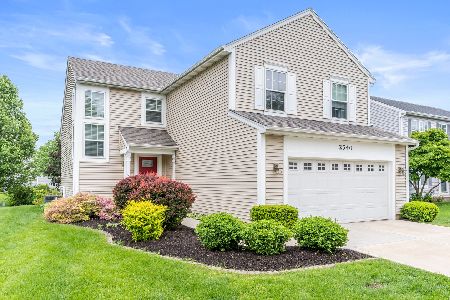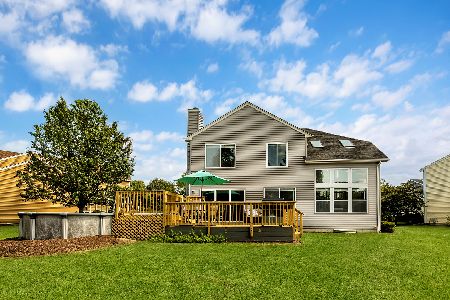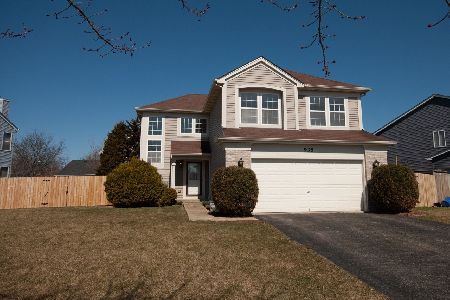2532 Lexington Lane, Naperville, Illinois 60540
$402,000
|
Sold
|
|
| Status: | Closed |
| Sqft: | 2,368 |
| Cost/Sqft: | $168 |
| Beds: | 4 |
| Baths: | 3 |
| Year Built: | 1996 |
| Property Taxes: | $8,252 |
| Days On Market: | 2822 |
| Lot Size: | 0,00 |
Description
Beautifully updated and meticulously maintained home in Ivy Ridge. Bright 2-story foyer leads to large rooms filled with natural light and architectural detail. Hardwood floors, LED Recessed Lighting (2014), and high ceilings throughout. Open kitchen with SS appliances flows into a dining area and family room with fireplace. First floor laundry room. Upstairs, enjoy a large Master Suite with a spacious walk-in closet and luxurious bath w/double vanities, shower, and separate tub with 3 additional large, bright bedrooms. Finished Basement with Media/game room in addition to playroom and storage. Enjoy summer parties on a Unilock brick paver patio with built-in fire-pit and LED lighting (2014). James Hardie Board siding/soffit/trim and Roofing (2014). New carpeting (2017) in all bedrooms and basement. Quiet neighborhood close to it all! Must see!
Property Specifics
| Single Family | |
| — | |
| Traditional | |
| 1996 | |
| Full | |
| CLAIRMONT | |
| No | |
| — |
| Du Page | |
| Ivy Ridge | |
| 100 / Annual | |
| None | |
| Lake Michigan | |
| Public Sewer | |
| 09937047 | |
| 0727105009 |
Nearby Schools
| NAME: | DISTRICT: | DISTANCE: | |
|---|---|---|---|
|
Grade School
Cowlishaw Elementary School |
204 | — | |
|
Middle School
Hill Middle School |
204 | Not in DB | |
|
High School
Metea Valley High School |
204 | Not in DB | |
Property History
| DATE: | EVENT: | PRICE: | SOURCE: |
|---|---|---|---|
| 14 Mar, 2014 | Sold | $360,000 | MRED MLS |
| 24 Jan, 2014 | Under contract | $368,000 | MRED MLS |
| 22 Jan, 2014 | Listed for sale | $368,000 | MRED MLS |
| 18 Jul, 2018 | Sold | $402,000 | MRED MLS |
| 7 May, 2018 | Under contract | $399,000 | MRED MLS |
| 3 May, 2018 | Listed for sale | $399,000 | MRED MLS |
Room Specifics
Total Bedrooms: 4
Bedrooms Above Ground: 4
Bedrooms Below Ground: 0
Dimensions: —
Floor Type: Carpet
Dimensions: —
Floor Type: Carpet
Dimensions: —
Floor Type: Carpet
Full Bathrooms: 3
Bathroom Amenities: Separate Shower,Double Sink,Soaking Tub
Bathroom in Basement: 0
Rooms: Breakfast Room,Recreation Room,Foyer
Basement Description: Finished
Other Specifics
| 2 | |
| Concrete Perimeter | |
| Asphalt | |
| Patio, Porch, Brick Paver Patio, Storms/Screens, Outdoor Fireplace | |
| Irregular Lot | |
| 107X119X45 X118 | |
| Unfinished | |
| Full | |
| Vaulted/Cathedral Ceilings, Hardwood Floors, First Floor Laundry | |
| Range, Dishwasher, Refrigerator, Washer, Dryer, Disposal, Stainless Steel Appliance(s) | |
| Not in DB | |
| Sidewalks, Street Lights, Street Paved | |
| — | |
| — | |
| Wood Burning, Attached Fireplace Doors/Screen, Gas Starter |
Tax History
| Year | Property Taxes |
|---|---|
| 2014 | $7,583 |
| 2018 | $8,252 |
Contact Agent
Nearby Sold Comparables
Contact Agent
Listing Provided By
Charles Rutenberg Realty of IL







