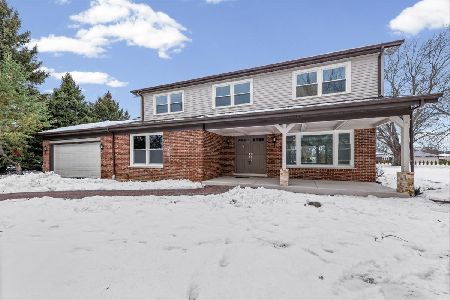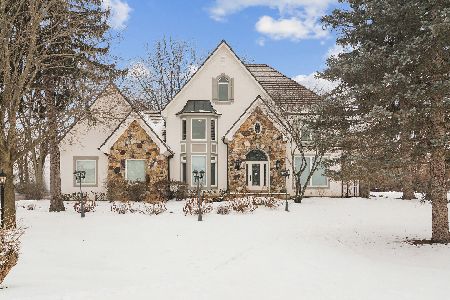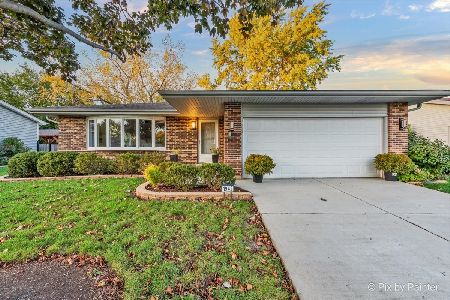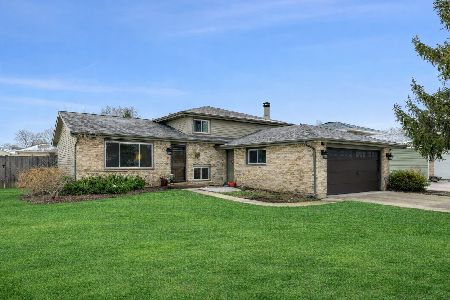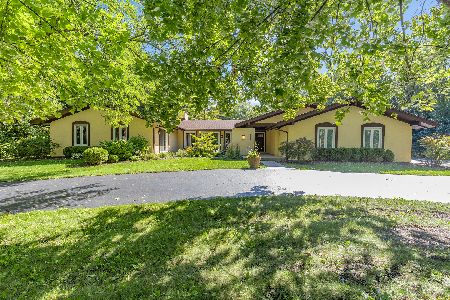2532 Shenandoah Lane, Long Grove, Illinois 60047
$370,000
|
Sold
|
|
| Status: | Closed |
| Sqft: | 2,329 |
| Cost/Sqft: | $163 |
| Beds: | 4 |
| Baths: | 3 |
| Year Built: | 1969 |
| Property Taxes: | $8,876 |
| Days On Market: | 4356 |
| Lot Size: | 0,89 |
Description
*Country Club Estates* Sprawling quality built all brick ranch. Beautiful 1 acre lot- country feel near forest preserve, yet accessible to 53, Lake Cook road, shopping. Mostly original condition/well-maintained by long-time owner. Open floor plan-kitchen/eating area/family room w/gas fireplace. Step-down living room, formal dining room. 4 bedrooms. Master bedroom w/private bath/dressing area. 2011 roof (tear off)
Property Specifics
| Single Family | |
| — | |
| Ranch | |
| 1969 | |
| Partial | |
| RANCH | |
| No | |
| 0.89 |
| Lake | |
| Country Club Estates | |
| 50 / Annual | |
| None | |
| Private Well | |
| Septic-Private | |
| 08566907 | |
| 14364030080000 |
Nearby Schools
| NAME: | DISTRICT: | DISTANCE: | |
|---|---|---|---|
|
Grade School
Kildeer Countryside Elementary S |
96 | — | |
|
Middle School
Woodlawn Middle School |
96 | Not in DB | |
|
High School
Adlai E Stevenson High School |
125 | Not in DB | |
Property History
| DATE: | EVENT: | PRICE: | SOURCE: |
|---|---|---|---|
| 11 Jul, 2014 | Sold | $370,000 | MRED MLS |
| 29 Mar, 2014 | Under contract | $379,000 | MRED MLS |
| 25 Mar, 2014 | Listed for sale | $379,000 | MRED MLS |
Room Specifics
Total Bedrooms: 4
Bedrooms Above Ground: 4
Bedrooms Below Ground: 0
Dimensions: —
Floor Type: Hardwood
Dimensions: —
Floor Type: Carpet
Dimensions: —
Floor Type: Hardwood
Full Bathrooms: 3
Bathroom Amenities: —
Bathroom in Basement: 0
Rooms: No additional rooms
Basement Description: Unfinished
Other Specifics
| 2 | |
| — | |
| Asphalt,Side Drive | |
| — | |
| Forest Preserve Adjacent | |
| 148X276X274X148 | |
| — | |
| Full | |
| First Floor Bedroom, First Floor Laundry, First Floor Full Bath | |
| Range, Microwave, Dishwasher, Refrigerator, Washer, Dryer, Disposal | |
| Not in DB | |
| — | |
| — | |
| — | |
| Gas Log |
Tax History
| Year | Property Taxes |
|---|---|
| 2014 | $8,876 |
Contact Agent
Nearby Similar Homes
Nearby Sold Comparables
Contact Agent
Listing Provided By
Coldwell Banker Residential

