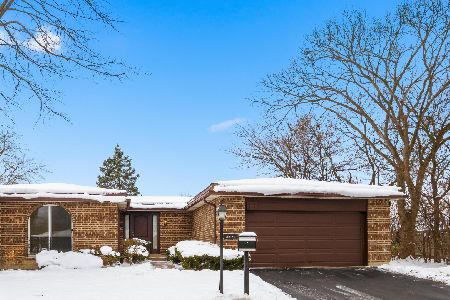2532 The Strand, Northbrook, Illinois 60062
$1,295,000
|
Sold
|
|
| Status: | Closed |
| Sqft: | 5,175 |
| Cost/Sqft: | $250 |
| Beds: | 5 |
| Baths: | 6 |
| Year Built: | 1971 |
| Property Taxes: | $25,870 |
| Days On Market: | 1680 |
| Lot Size: | 0,61 |
Description
Entertain with ease in this truly exceptional and stately 5,175 square foot all-brick home nestled on a gorgeous .6 acre park-like lot ideally located on 'The Strand'--one of District #30's most prestigious streets filled with stunning, like-sized custom homes. A few of the many highlights include grand room sizes throughout, stunning, newly-installed quarter-sawn hardwood floors on main floor, a magnificent kitchen fit for the finest gourmet chef and a sensational 26' x 19' great room, beautiful primary suite with fabulous new bath, a generous 1st floor office or main floor bedroom (#6) with adjacent full bath and absolutely fantastic backyard grounds! A pretty bluestone walkway leads to the new handsome leaded front door and opens to the impressive foyer with striking marble flooring and a new, custom-designed staircase straight out of Architectural Digest. Step into the elegant living room with lovely oversized windows and inviting marble fireplace and on to the banquet-sized dining room. Everyone will want to cook in this magnificent kitchen boasting not 1 but 2 islands including a breakfast bar, commercial-grade appliances and an extra-large breakfast eating area which overlooks and opens to the attractive bluestone patio/outdoor entertainment areas complete with firepit and to the expansive fully-fenced backyard. And...all of this opens to the spectacular, sun-drenched great room boasting windows everywhere as well as to the family room with gorgeous newly redone fireplace--WOW--it just doesn't get any better!!! Five additional bedrooms and three full baths on the 2nd floor; if needed, 7th and 8th bedrooms are in the lower level, too. The romantic master bedroom, also with newly-installed quarter-sawn hardwood floors, boasts tray ceilings, a newly renovated luxurious, spa-like bath and a large walk-in organized closet. The enormous lower level features a recreation room, game and play areas, 2 bedrooms or exercise room/office/theater, a bath and storage galore. The spacious mud room and large, separate laundry room is off the side-load attached 2.5 car garage. See additional features for the extensive updates made throughout this better-than-new home. YOU WILL FALL IN LOVE WITH THIS BEAUTY!!!
Property Specifics
| Single Family | |
| — | |
| Colonial | |
| 1971 | |
| Full | |
| CUSTOM | |
| No | |
| 0.61 |
| Cook | |
| — | |
| — / Not Applicable | |
| None | |
| Lake Michigan | |
| Public Sewer | |
| 11130694 | |
| 04211040030000 |
Nearby Schools
| NAME: | DISTRICT: | DISTANCE: | |
|---|---|---|---|
|
Grade School
Wescott Elementary School |
30 | — | |
|
Middle School
Maple School |
30 | Not in DB | |
|
High School
Glenbrook North High School |
225 | Not in DB | |
Property History
| DATE: | EVENT: | PRICE: | SOURCE: |
|---|---|---|---|
| 12 Aug, 2011 | Sold | $850,000 | MRED MLS |
| 22 Jun, 2011 | Under contract | $864,000 | MRED MLS |
| 21 Jun, 2011 | Listed for sale | $864,000 | MRED MLS |
| 16 Aug, 2021 | Sold | $1,295,000 | MRED MLS |
| 27 Jun, 2021 | Under contract | $1,295,000 | MRED MLS |
| 21 Jun, 2021 | Listed for sale | $1,295,000 | MRED MLS |












































Room Specifics
Total Bedrooms: 6
Bedrooms Above Ground: 5
Bedrooms Below Ground: 1
Dimensions: —
Floor Type: Carpet
Dimensions: —
Floor Type: Carpet
Dimensions: —
Floor Type: Carpet
Dimensions: —
Floor Type: —
Dimensions: —
Floor Type: —
Full Bathrooms: 6
Bathroom Amenities: Separate Shower,Double Sink,European Shower,Full Body Spray Shower,Soaking Tub
Bathroom in Basement: 1
Rooms: Foyer,Bedroom 5,Great Room,Bedroom 6,Breakfast Room,Recreation Room,Office,Game Room,Mud Room,Exercise Room
Basement Description: Finished
Other Specifics
| 2.5 | |
| Concrete Perimeter | |
| Asphalt,Brick | |
| Patio | |
| Fenced Yard,Landscaped | |
| 125 X 205 X 112 X 237 | |
| — | |
| Full | |
| Vaulted/Cathedral Ceilings, Bar-Dry, Hardwood Floors, First Floor Bedroom, In-Law Arrangement, First Floor Laundry, First Floor Full Bath, Walk-In Closet(s), Ceiling - 9 Foot | |
| Range, Microwave, Dishwasher, High End Refrigerator, Washer, Dryer, Disposal, Stainless Steel Appliance(s), Range Hood, Other, Range Hood | |
| Not in DB | |
| — | |
| — | |
| — | |
| Wood Burning, Attached Fireplace Doors/Screen |
Tax History
| Year | Property Taxes |
|---|---|
| 2011 | $19,382 |
| 2021 | $25,870 |
Contact Agent
Nearby Similar Homes
Nearby Sold Comparables
Contact Agent
Listing Provided By
@properties







