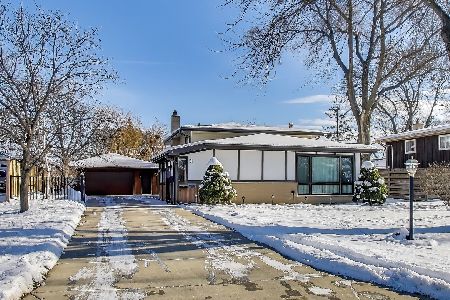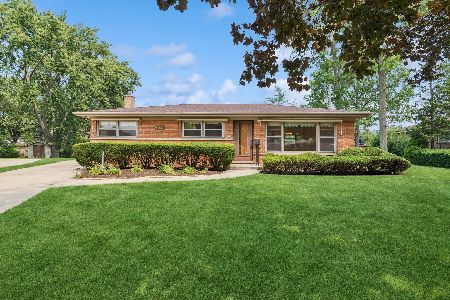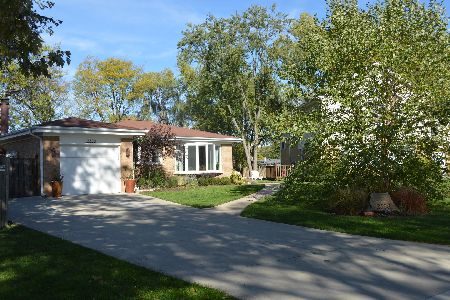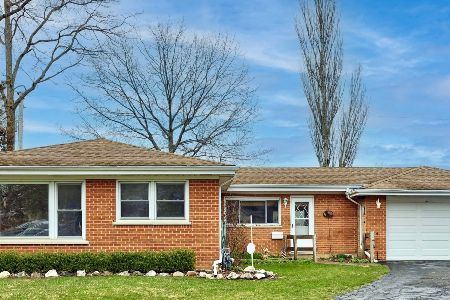2532 William Avenue, Glenview, Illinois 60025
$500,000
|
Sold
|
|
| Status: | Closed |
| Sqft: | 0 |
| Cost/Sqft: | — |
| Beds: | 4 |
| Baths: | 3 |
| Year Built: | 1958 |
| Property Taxes: | $9,391 |
| Days On Market: | 3372 |
| Lot Size: | 0,00 |
Description
Rehabbed from top to bottom! Stunning multi-level home in a great cul-de-sec location, with back yard adjacent to Ladendorf Park. Hardwood floors throughout, a 2 story foyer, and 9' ceiling in 2 of the 4 bedrooms. Two decks for entertaining and newly added this year, a stone entertainment area with firepit. Back yard is fenced for privacy and a concrete pad has been added for additional parking. New, open kitchen, with all new high end SS appliances and quartz counters. Incredible master suite with professionally designed walk-in closet and ensuite bath. Heated floors in two of the three bathrooms. Rehab also includes: wainscoting in the living room and lower level, floors refinished, fresh paint, canned lighting throughout house, new AC, newer roof. Zoned Heating/AC. Generator hook-up system. Absolutely Move In Ready!
Property Specifics
| Single Family | |
| — | |
| Tri-Level | |
| 1958 | |
| Full | |
| — | |
| No | |
| — |
| Cook | |
| — | |
| 0 / Not Applicable | |
| None | |
| Lake Michigan | |
| Public Sewer | |
| 09373676 | |
| 09123070120000 |
Nearby Schools
| NAME: | DISTRICT: | DISTANCE: | |
|---|---|---|---|
|
Grade School
Washington Elementary School |
63 | — | |
|
Middle School
Gemini Junior High School |
63 | Not in DB | |
|
High School
Maine East High School |
207 | Not in DB | |
Property History
| DATE: | EVENT: | PRICE: | SOURCE: |
|---|---|---|---|
| 3 Oct, 2013 | Sold | $375,000 | MRED MLS |
| 29 Aug, 2013 | Under contract | $399,000 | MRED MLS |
| — | Last price change | $409,000 | MRED MLS |
| 10 Jul, 2013 | Listed for sale | $449,000 | MRED MLS |
| 26 Jan, 2017 | Sold | $500,000 | MRED MLS |
| 19 Dec, 2016 | Under contract | $525,000 | MRED MLS |
| — | Last price change | $550,000 | MRED MLS |
| 24 Oct, 2016 | Listed for sale | $550,000 | MRED MLS |
Room Specifics
Total Bedrooms: 4
Bedrooms Above Ground: 4
Bedrooms Below Ground: 0
Dimensions: —
Floor Type: Hardwood
Dimensions: —
Floor Type: Hardwood
Dimensions: —
Floor Type: Hardwood
Full Bathrooms: 3
Bathroom Amenities: Whirlpool,Separate Shower
Bathroom in Basement: 1
Rooms: Foyer,Loft
Basement Description: Finished
Other Specifics
| 2 | |
| Concrete Perimeter | |
| Concrete | |
| Deck | |
| Cul-De-Sac | |
| 50X133X130 | |
| — | |
| Full | |
| Vaulted/Cathedral Ceilings, Skylight(s), Hardwood Floors | |
| Range, Microwave, Dishwasher, Refrigerator, Washer, Dryer, Disposal, Stainless Steel Appliance(s) | |
| Not in DB | |
| Sidewalks, Street Paved | |
| — | |
| — | |
| Electric |
Tax History
| Year | Property Taxes |
|---|---|
| 2013 | $7,773 |
| 2017 | $9,391 |
Contact Agent
Nearby Similar Homes
Nearby Sold Comparables
Contact Agent
Listing Provided By
Coldwell Banker Residential













