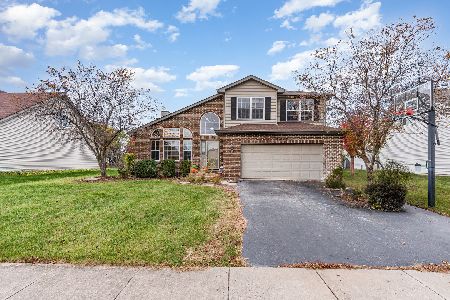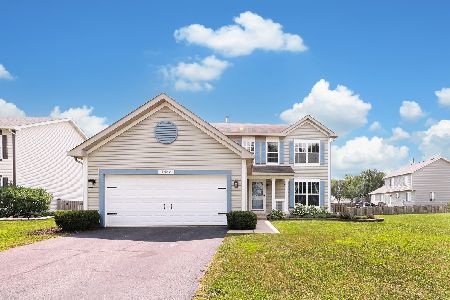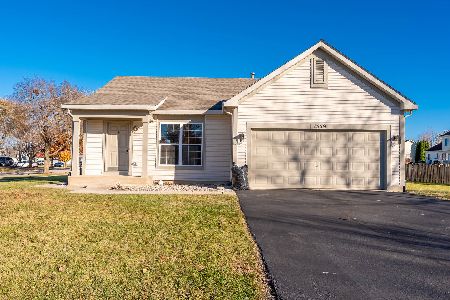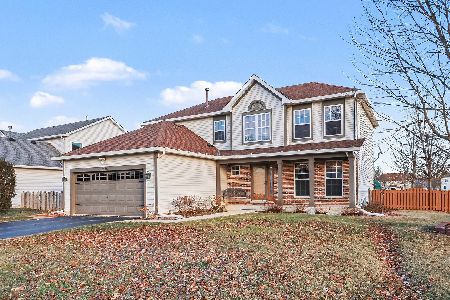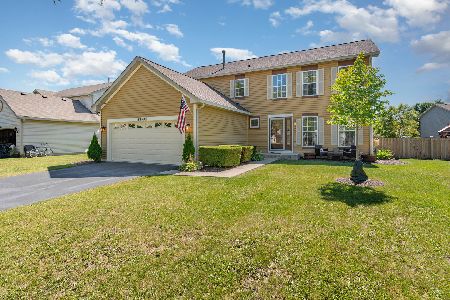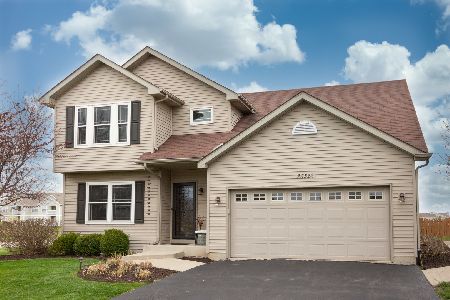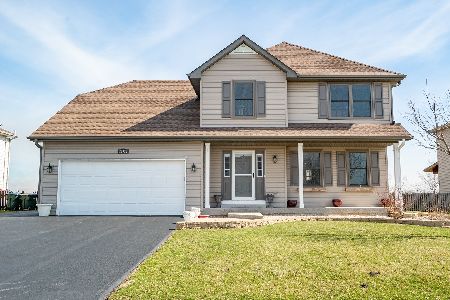25320 Plainview Drive, Channahon, Illinois 60410
$257,500
|
Sold
|
|
| Status: | Closed |
| Sqft: | 2,622 |
| Cost/Sqft: | $103 |
| Beds: | 4 |
| Baths: | 4 |
| Year Built: | 2006 |
| Property Taxes: | $6,615 |
| Days On Market: | 2923 |
| Lot Size: | 0,24 |
Description
Do not pass up an opportunity because this one has it all! Spacious 2 story with a finished basement. Wood Laminate floors throughout open concept 1st floor. Front door enters into 2 Story Foyer. Large kitchen with breakfast bar and pantry. Eating area with sliding glass door to patio. Large Family room, Living Room, and Formal Dining Room. 2nd floor has 4 bedrooms. Master Bedroom and bath have cathedral ceilings. Master bath has shower with bench. Finished basement has two large living areas in addition to full bathroom and bedroom. Electric fireplace in Basement rec rm stays. Home is loaded with upgrades. Blown-in-Blanket-System (BIBS) insulation. Extra wide 2.5 car garage with pull down stairs leading to floored attic for extra storage. 34'x15' Stamped concrete patio. Back yard has Shed (frame construction on a slab), Gazebo, Fire pit. Water heater is 1 year old. Entire house is wired with coaxial cable, networking cable, and phone line. Move-in ready! Quick close OK! Don't miss it!
Property Specifics
| Single Family | |
| — | |
| Traditional | |
| 2006 | |
| Full | |
| WINDSOR | |
| No | |
| 0.24 |
| Grundy | |
| Hunters West | |
| 200 / Annual | |
| None | |
| Public | |
| Public Sewer | |
| 09835862 | |
| 0313326015 |
Nearby Schools
| NAME: | DISTRICT: | DISTANCE: | |
|---|---|---|---|
|
Grade School
Aux Sable Elementary School |
201 | — | |
|
Middle School
Minooka Intermediate School |
201 | Not in DB | |
|
High School
Minooka Community High School |
111 | Not in DB | |
|
Alternate Junior High School
Minooka Junior High School |
— | Not in DB | |
Property History
| DATE: | EVENT: | PRICE: | SOURCE: |
|---|---|---|---|
| 8 Jun, 2018 | Sold | $257,500 | MRED MLS |
| 6 May, 2018 | Under contract | $269,000 | MRED MLS |
| — | Last price change | $275,000 | MRED MLS |
| 16 Jan, 2018 | Listed for sale | $275,000 | MRED MLS |
Room Specifics
Total Bedrooms: 5
Bedrooms Above Ground: 4
Bedrooms Below Ground: 1
Dimensions: —
Floor Type: Carpet
Dimensions: —
Floor Type: Carpet
Dimensions: —
Floor Type: Carpet
Dimensions: —
Floor Type: —
Full Bathrooms: 4
Bathroom Amenities: —
Bathroom in Basement: 1
Rooms: Eating Area,Walk In Closet,Foyer,Recreation Room,Utility Room-Lower Level,Play Room,Bedroom 5
Basement Description: Finished
Other Specifics
| 2.5 | |
| Concrete Perimeter | |
| Asphalt | |
| Gazebo, Stamped Concrete Patio, Storms/Screens, Outdoor Fireplace | |
| — | |
| 75'X140' | |
| Pull Down Stair | |
| Full | |
| Vaulted/Cathedral Ceilings, Wood Laminate Floors, In-Law Arrangement, Second Floor Laundry | |
| Range, Microwave, Dishwasher, Washer, Dryer | |
| Not in DB | |
| Sidewalks, Street Lights, Street Paved | |
| — | |
| — | |
| Electric |
Tax History
| Year | Property Taxes |
|---|---|
| 2018 | $6,615 |
Contact Agent
Nearby Similar Homes
Nearby Sold Comparables
Contact Agent
Listing Provided By
Able Realty, Inc.

