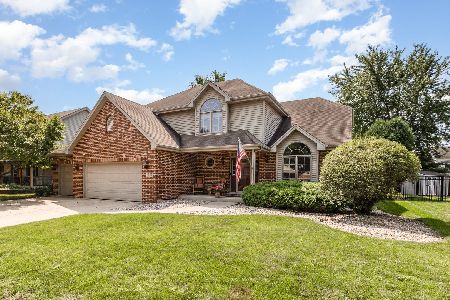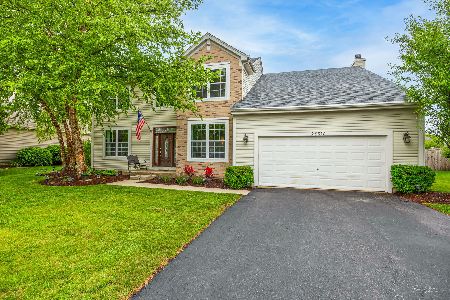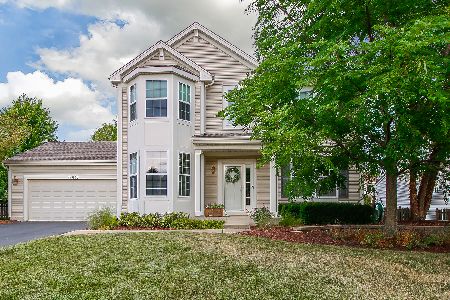25321 Pastoral Drive, Plainfield, Illinois 60585
$359,000
|
Sold
|
|
| Status: | Closed |
| Sqft: | 2,840 |
| Cost/Sqft: | $123 |
| Beds: | 4 |
| Baths: | 3 |
| Year Built: | 2003 |
| Property Taxes: | $8,557 |
| Days On Market: | 2125 |
| Lot Size: | 0,23 |
Description
The home you've been waiting for! 5 Bedrooms plus home office! Gorgeous two story foyer. Hardwood flooring throughout the 1st floor with ready to move in neutral paint colors. Large updated eat in kitchen, island, granite counter tops, stainless steel appliances. From the kitchen step out onto the a beautiful stamped concrete patio and fire pit area. Extended family room boasts a gorgeous gas fireplace. 1st floor is the laundry room and office. Surround sound speaker system on first floor. On the 2nd floor is where you'll find the 4 bedrooms which includes the extended master suite and bathroom with soaking tub and stand up shower. Professionally landscaped. Water Heater replaced 3 years ago. Schedule your private showing today!
Property Specifics
| Single Family | |
| — | |
| Traditional | |
| 2003 | |
| Full | |
| WISTERIA | |
| No | |
| 0.23 |
| Will | |
| Tuttle Estates | |
| 180 / Annual | |
| Other | |
| Public | |
| Public Sewer | |
| 10681564 | |
| 0701321070050000 |
Nearby Schools
| NAME: | DISTRICT: | DISTANCE: | |
|---|---|---|---|
|
Grade School
Walkers Grove Elementary School |
202 | — | |
|
Middle School
Ira Jones Middle School |
202 | Not in DB | |
|
High School
Plainfield North High School |
202 | Not in DB | |
Property History
| DATE: | EVENT: | PRICE: | SOURCE: |
|---|---|---|---|
| 27 Jun, 2014 | Sold | $305,000 | MRED MLS |
| 18 May, 2014 | Under contract | $299,900 | MRED MLS |
| 12 May, 2014 | Listed for sale | $299,900 | MRED MLS |
| 26 May, 2020 | Sold | $359,000 | MRED MLS |
| 11 Apr, 2020 | Under contract | $350,000 | MRED MLS |
| — | Last price change | $369,900 | MRED MLS |
| 1 Apr, 2020 | Listed for sale | $369,900 | MRED MLS |
| 31 Jul, 2025 | Sold | $550,000 | MRED MLS |
| 30 Jun, 2025 | Under contract | $550,000 | MRED MLS |
| 26 Jun, 2025 | Listed for sale | $550,000 | MRED MLS |
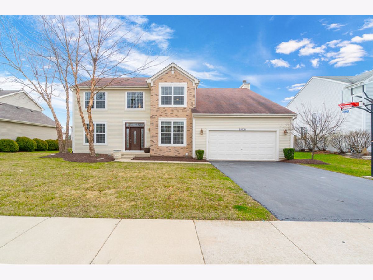
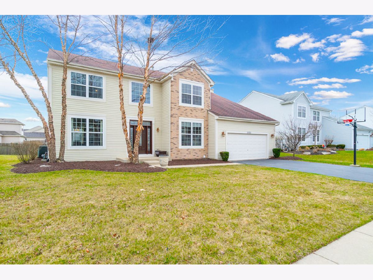
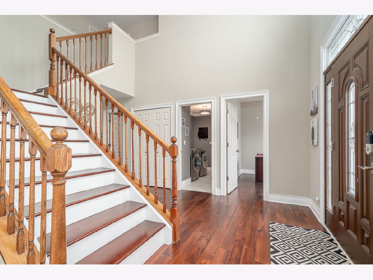
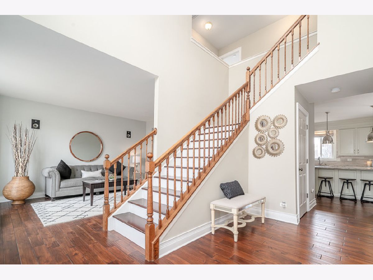
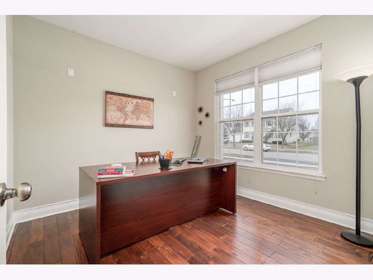
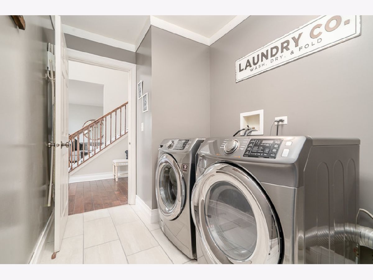
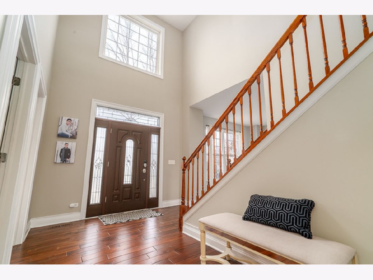
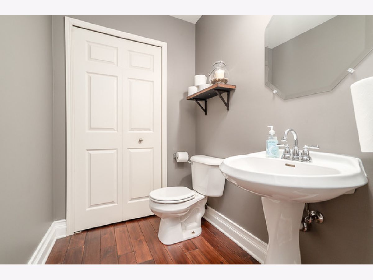
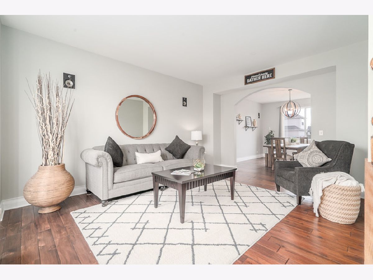
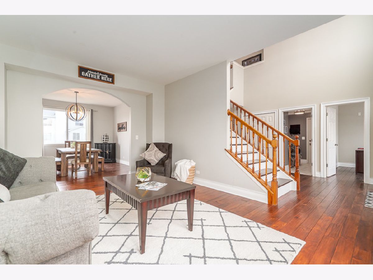
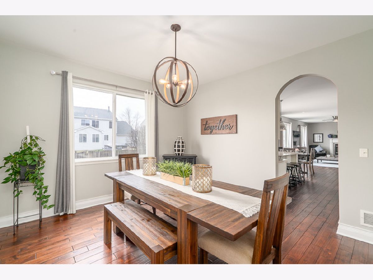
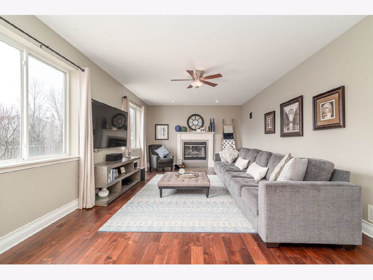
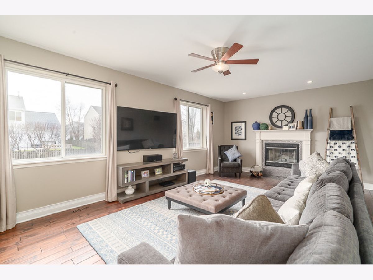
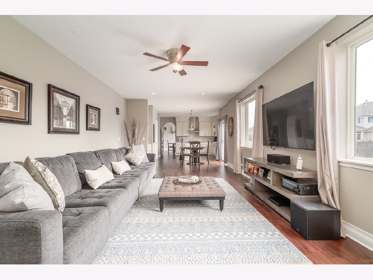
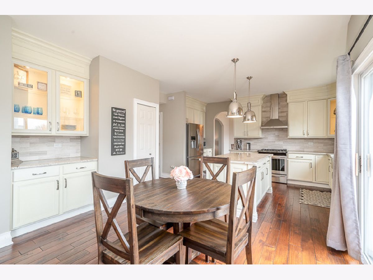
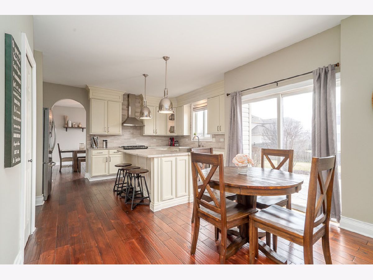
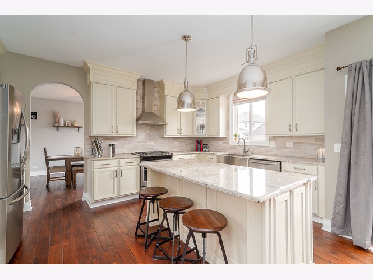
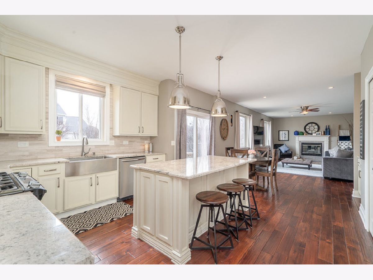
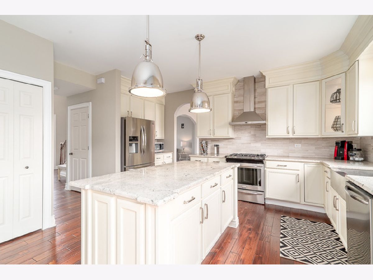
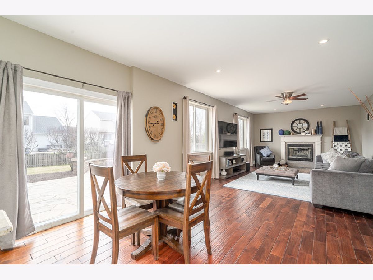
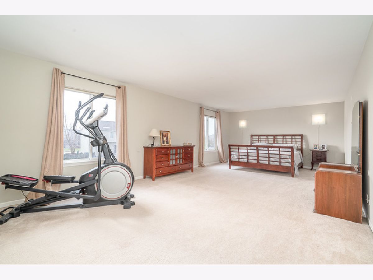
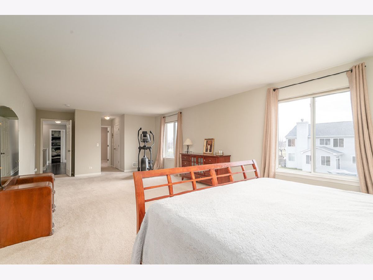
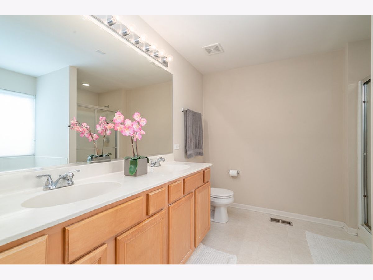
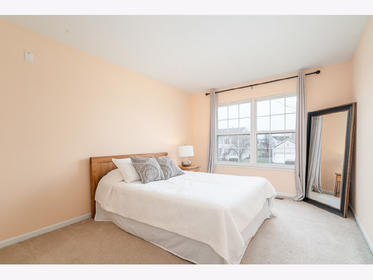
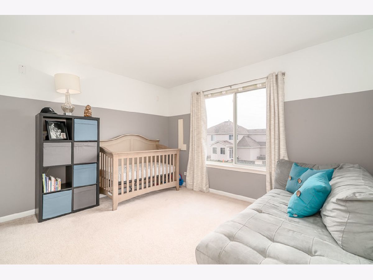
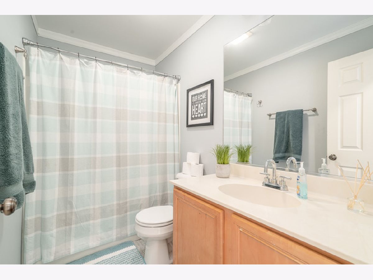
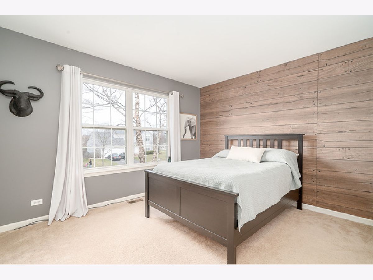
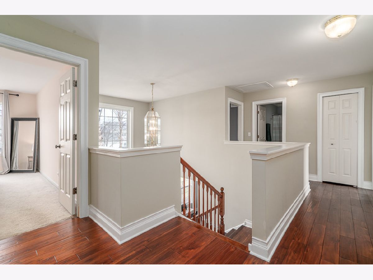
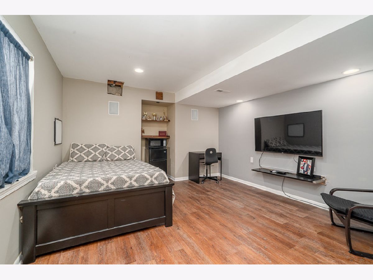
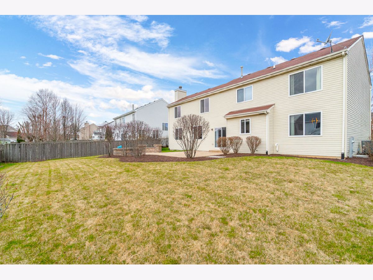
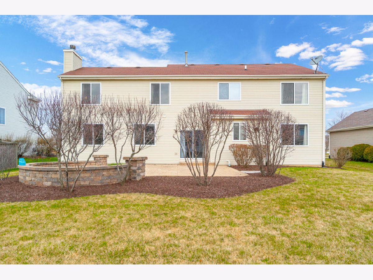
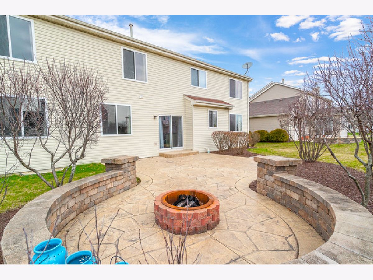
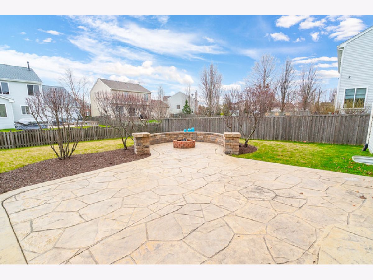
Room Specifics
Total Bedrooms: 5
Bedrooms Above Ground: 4
Bedrooms Below Ground: 1
Dimensions: —
Floor Type: Carpet
Dimensions: —
Floor Type: Carpet
Dimensions: —
Floor Type: Carpet
Dimensions: —
Floor Type: —
Full Bathrooms: 3
Bathroom Amenities: Separate Shower,Double Sink,Soaking Tub
Bathroom in Basement: 0
Rooms: Bedroom 5,Breakfast Room,Office
Basement Description: Partially Finished
Other Specifics
| 2 | |
| Concrete Perimeter | |
| Asphalt | |
| Stamped Concrete Patio, Storms/Screens | |
| — | |
| 79 X 125 | |
| — | |
| Full | |
| Hardwood Floors, First Floor Laundry | |
| Range, Microwave, Dishwasher, Refrigerator | |
| Not in DB | |
| Park, Sidewalks, Street Lights, Street Paved | |
| — | |
| — | |
| Wood Burning, Attached Fireplace Doors/Screen, Gas Starter |
Tax History
| Year | Property Taxes |
|---|---|
| 2014 | $7,769 |
| 2020 | $8,557 |
| 2025 | $9,959 |
Contact Agent
Nearby Similar Homes
Nearby Sold Comparables
Contact Agent
Listing Provided By
Real People Realty, Inc.

