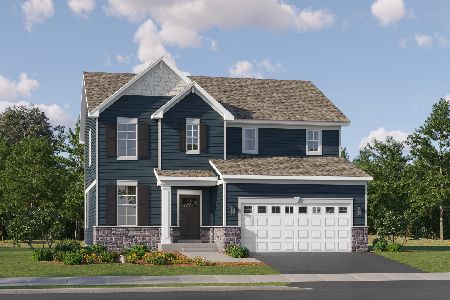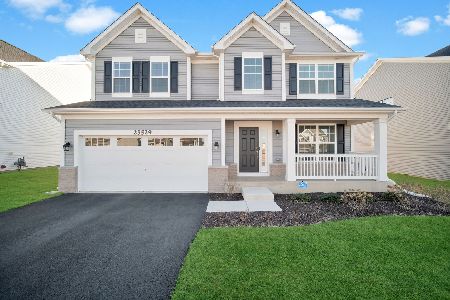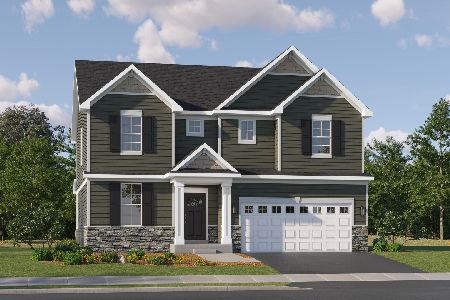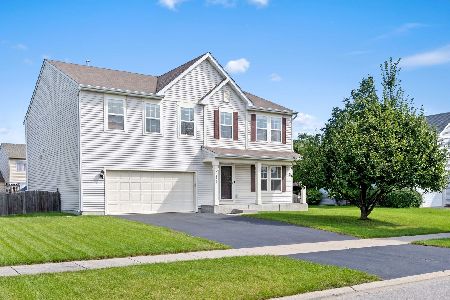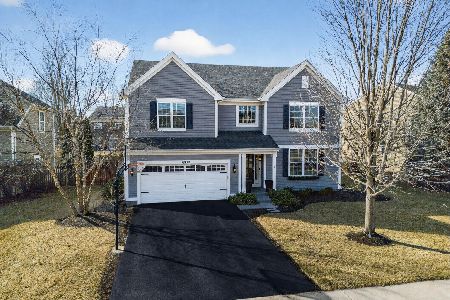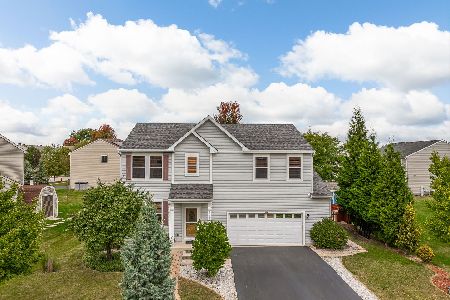25327 Declaration Drive, Plainfield, Illinois 60544
$315,000
|
Sold
|
|
| Status: | Closed |
| Sqft: | 2,960 |
| Cost/Sqft: | $110 |
| Beds: | 4 |
| Baths: | 3 |
| Year Built: | 2006 |
| Property Taxes: | $7,975 |
| Days On Market: | 2109 |
| Lot Size: | 0,15 |
Description
You don't have to settle, all the upgrades are here! Enter into 9 foot ceilings and gorgeous hardwood floors. Beautiful kitchen features 42" cabinets, corian tops, ceramic tile, and stainless steel appliances. Family room has a beautiful brick surround fireplace, hardwood floors and opens to the kitchen. Huge master suite features vaulted ceilings, ceiling fan, two walk in closets, dual vanities in bath, plus shower and separate tub with ceramic surround! Notice the new carpet upstairs, six panel doors, blinds throughout, and upgraded bathrooms as well. All this plus a fenced yard on an interior lot!
Property Specifics
| Single Family | |
| — | |
| — | |
| 2006 | |
| Full | |
| — | |
| No | |
| 0.15 |
| Will | |
| Liberty Grove | |
| 45 / Monthly | |
| Clubhouse,Pool | |
| Public | |
| Public Sewer | |
| 10722499 | |
| 6030810700200000 |
Property History
| DATE: | EVENT: | PRICE: | SOURCE: |
|---|---|---|---|
| 11 Aug, 2020 | Sold | $315,000 | MRED MLS |
| 19 Jun, 2020 | Under contract | $325,000 | MRED MLS |
| 22 May, 2020 | Listed for sale | $325,000 | MRED MLS |
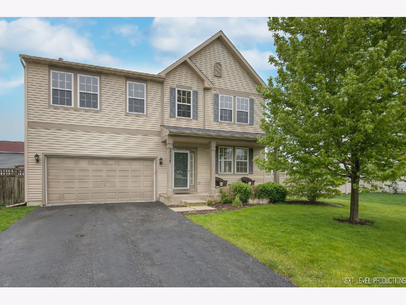
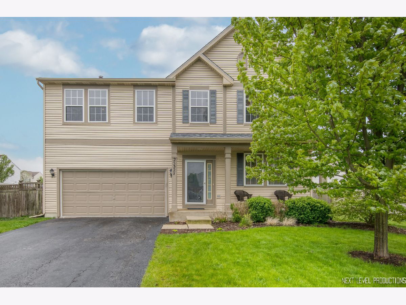
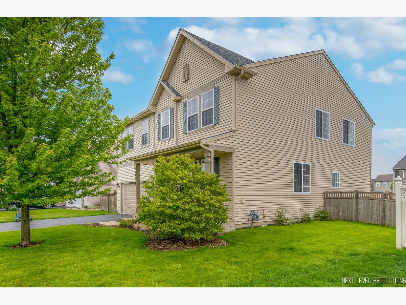
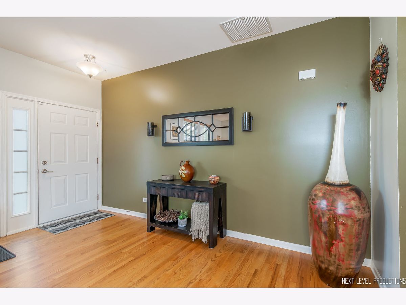
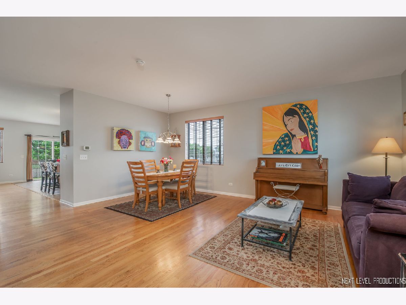
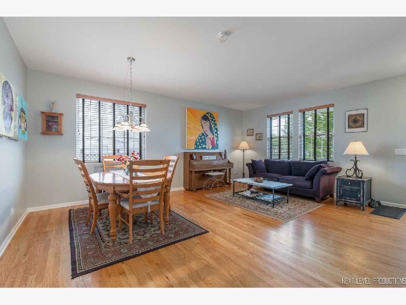
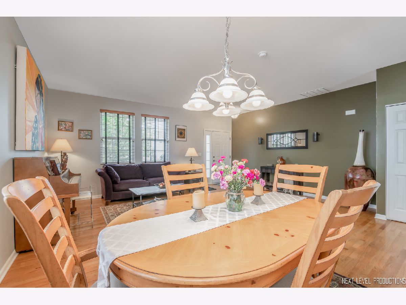
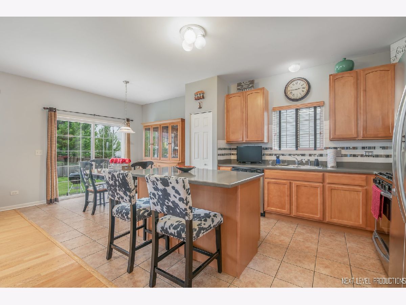
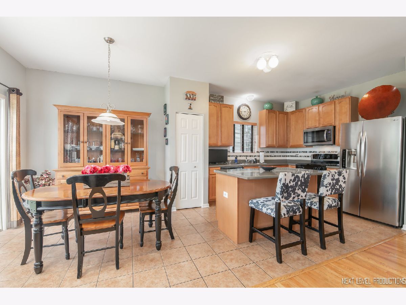
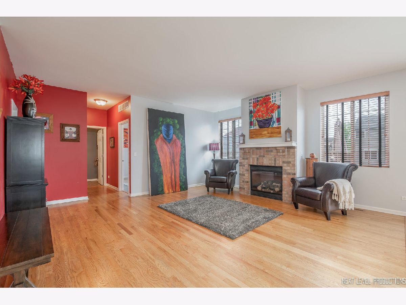
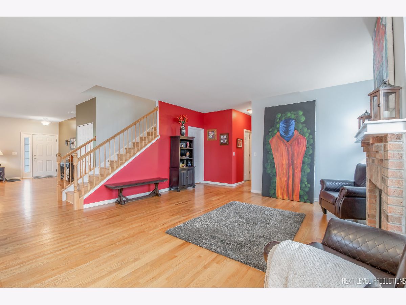
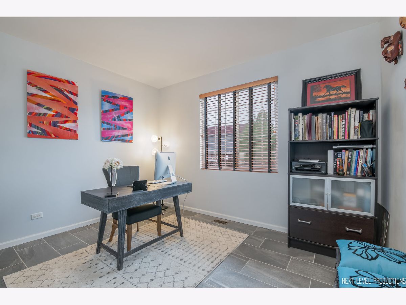
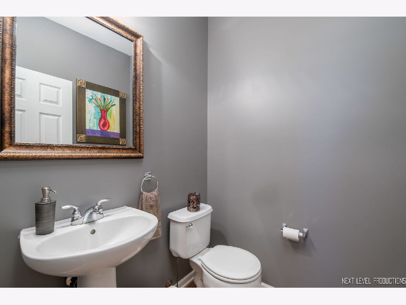
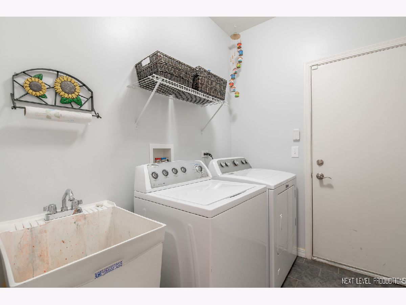
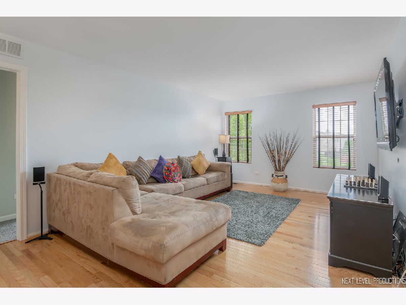
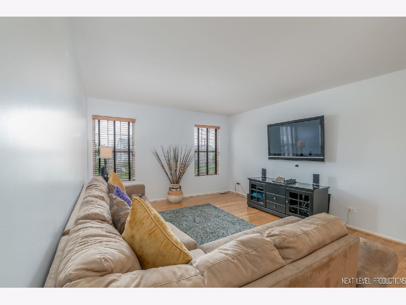
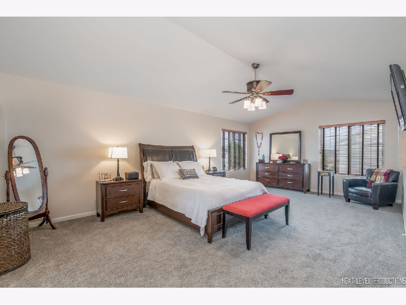
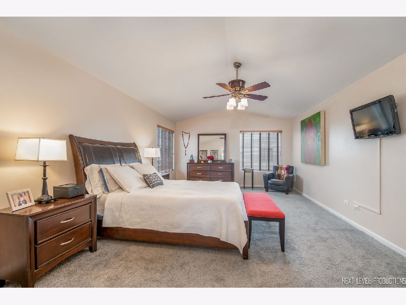
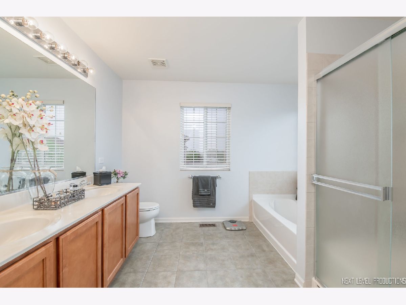
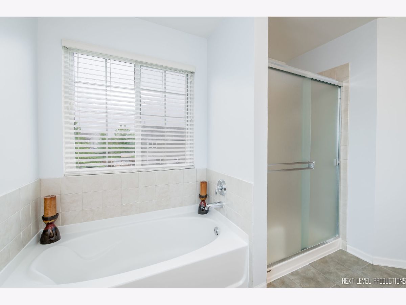
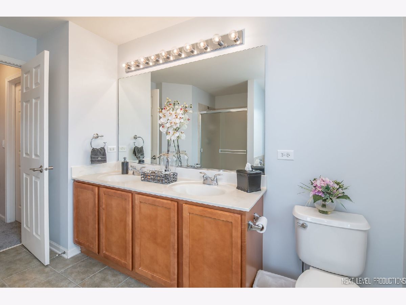
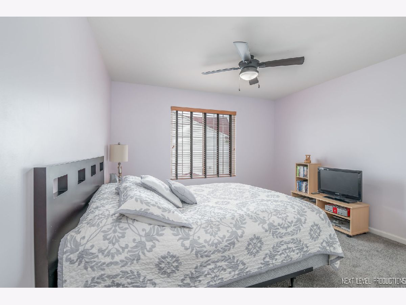
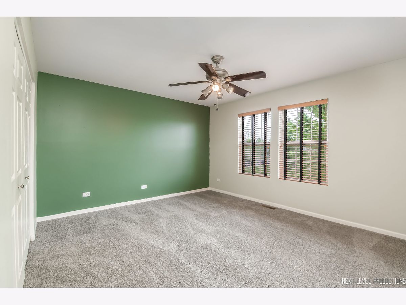
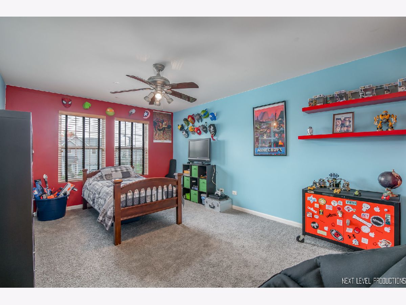
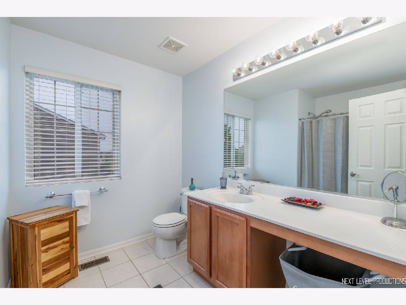
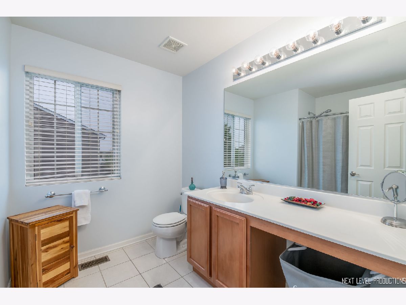
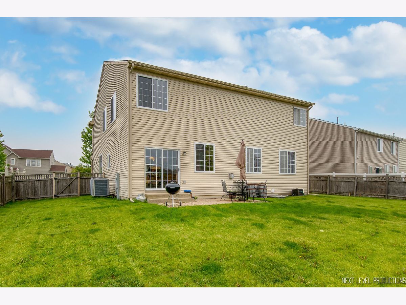
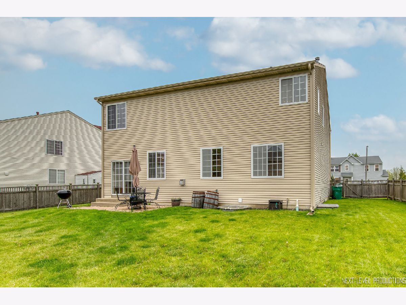
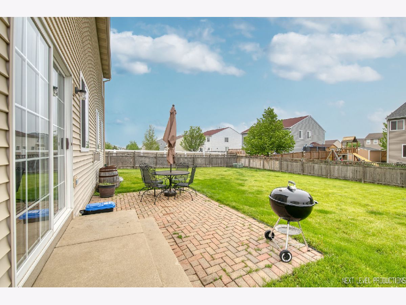
Room Specifics
Total Bedrooms: 4
Bedrooms Above Ground: 4
Bedrooms Below Ground: 0
Dimensions: —
Floor Type: Carpet
Dimensions: —
Floor Type: Carpet
Dimensions: —
Floor Type: Carpet
Full Bathrooms: 3
Bathroom Amenities: —
Bathroom in Basement: 0
Rooms: Den,Recreation Room
Basement Description: Unfinished
Other Specifics
| 2 | |
| — | |
| — | |
| Patio | |
| — | |
| 120X70 | |
| — | |
| Full | |
| — | |
| Range, Microwave, Dishwasher, Refrigerator | |
| Not in DB | |
| Park, Pool, Lake, Curbs, Sidewalks, Street Lights, Street Paved | |
| — | |
| — | |
| Gas Starter |
Tax History
| Year | Property Taxes |
|---|---|
| 2020 | $7,975 |
Contact Agent
Nearby Similar Homes
Nearby Sold Comparables
Contact Agent
Listing Provided By
john greene, Realtor

