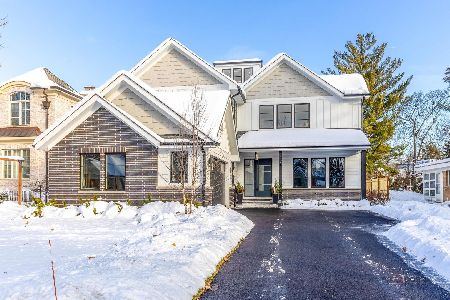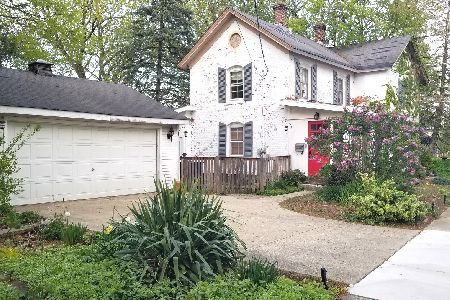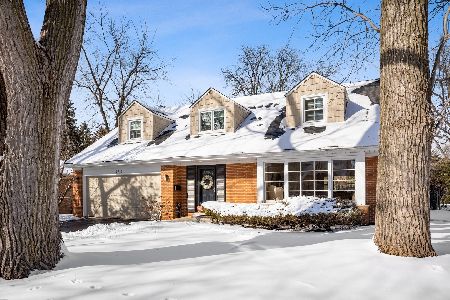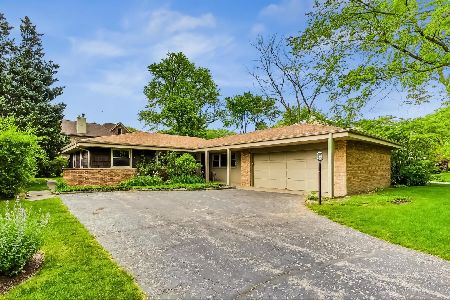2533 Laurel Lane, Wilmette, Illinois 60091
$1,030,000
|
Sold
|
|
| Status: | Closed |
| Sqft: | 0 |
| Cost/Sqft: | — |
| Beds: | 4 |
| Baths: | 5 |
| Year Built: | 2005 |
| Property Taxes: | $18,746 |
| Days On Market: | 2321 |
| Lot Size: | 0,19 |
Description
Beautiful all brick, newer construction 5-bedroom, 4.1 bath home on a quiet street with a welcoming front porch. It features a large, chef's eat-in kitchen with top line stainless steel appliances and granite countertops. Family room is open to the kitchen and features great natural light and fireplace. The main floor also has a formal living and dining room, private office, mudroom, butler's pantry and powder room. Great flow for entertaining! On the second level, you'll find the amazing master suite with spa bath, walk-in closet, and extra storage room. There are three additional bedrooms on the second floor and two full baths. A loft area with built-ins offers many possibilities! The lower level includes a huge recreation room, exercise area, fifth bedroom, a full bath, wet bar, laundry, and storage. A great brick paver patio and attached 2 car garage complete this special home. Great location close to interstate, schools, restaurants and shops! Must see!
Property Specifics
| Single Family | |
| — | |
| Traditional | |
| 2005 | |
| Full | |
| — | |
| No | |
| 0.19 |
| Cook | |
| — | |
| — / Not Applicable | |
| None | |
| Lake Michigan | |
| Public Sewer | |
| 10516252 | |
| 05322020730000 |
Nearby Schools
| NAME: | DISTRICT: | DISTANCE: | |
|---|---|---|---|
|
Grade School
Romona Elementary School |
39 | — | |
|
Middle School
Wilmette Junior High School |
39 | Not in DB | |
|
High School
New Trier Twp H.s. Northfield/wi |
203 | Not in DB | |
|
Alternate Elementary School
Highcrest Middle School |
— | Not in DB | |
Property History
| DATE: | EVENT: | PRICE: | SOURCE: |
|---|---|---|---|
| 2 Dec, 2019 | Sold | $1,030,000 | MRED MLS |
| 29 Sep, 2019 | Under contract | $1,075,000 | MRED MLS |
| 12 Sep, 2019 | Listed for sale | $1,075,000 | MRED MLS |
Room Specifics
Total Bedrooms: 5
Bedrooms Above Ground: 4
Bedrooms Below Ground: 1
Dimensions: —
Floor Type: Hardwood
Dimensions: —
Floor Type: Hardwood
Dimensions: —
Floor Type: Hardwood
Dimensions: —
Floor Type: —
Full Bathrooms: 5
Bathroom Amenities: Whirlpool,Separate Shower,Double Sink
Bathroom in Basement: 1
Rooms: Bedroom 5,Office,Loft,Recreation Room,Storage,Eating Area,Exercise Room
Basement Description: Finished
Other Specifics
| 2 | |
| — | |
| Brick | |
| Porch, Brick Paver Patio | |
| — | |
| 8448 | |
| Pull Down Stair | |
| Full | |
| Vaulted/Cathedral Ceilings, Bar-Wet, Hardwood Floors, Built-in Features, Walk-In Closet(s) | |
| Double Oven, Microwave, Dishwasher, High End Refrigerator, Washer, Dryer, Disposal, Stainless Steel Appliance(s), Cooktop, Range Hood | |
| Not in DB | |
| Sidewalks, Street Paved | |
| — | |
| — | |
| Gas Starter |
Tax History
| Year | Property Taxes |
|---|---|
| 2019 | $18,746 |
Contact Agent
Nearby Similar Homes
Nearby Sold Comparables
Contact Agent
Listing Provided By
Coldwell Banker Residential










