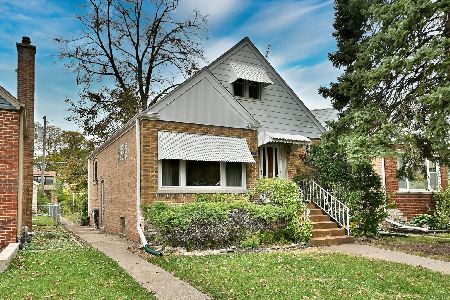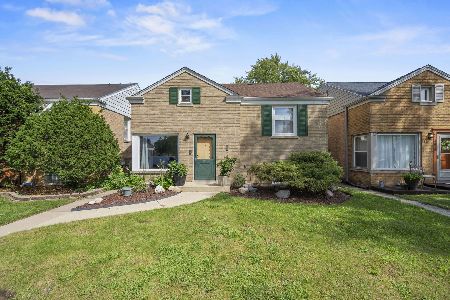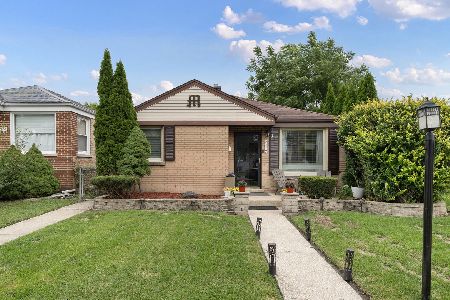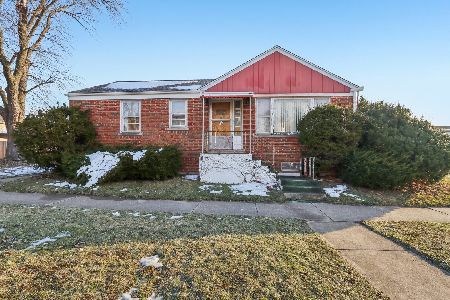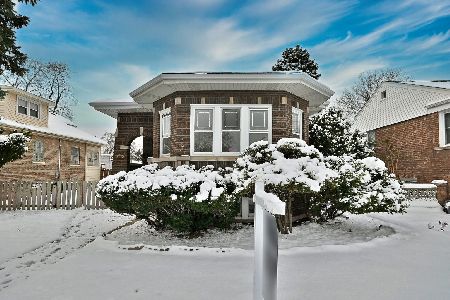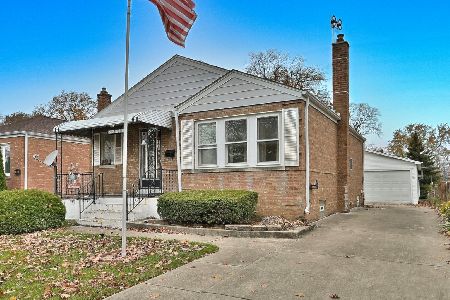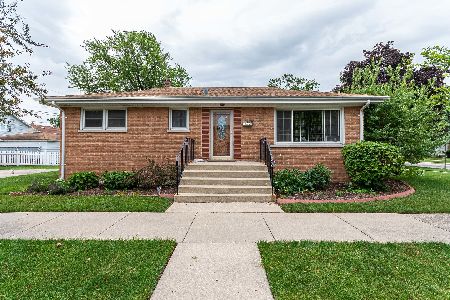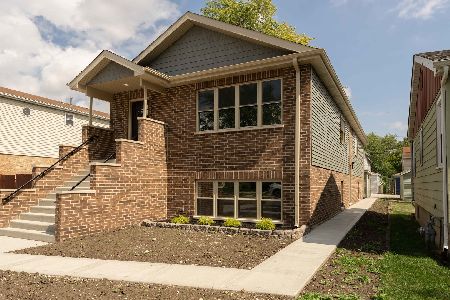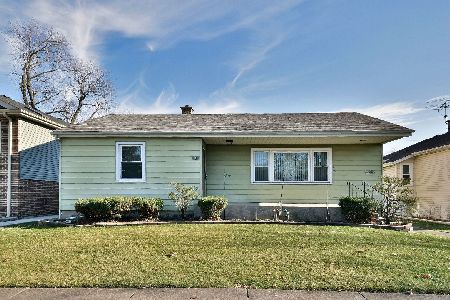2533 Spruce Street, River Grove, Illinois 60171
$345,000
|
Sold
|
|
| Status: | Closed |
| Sqft: | 2,188 |
| Cost/Sqft: | $169 |
| Beds: | 5 |
| Baths: | 3 |
| Year Built: | 1960 |
| Property Taxes: | $8,082 |
| Days On Market: | 2473 |
| Lot Size: | 0,14 |
Description
Absolutely Amazing! -This home is in pristine overall condition. Main Floor boasts large living room with beautiful windows for tons of natural light, eat-in kitchen with wonderful cabinet space and pantry closet, 2 bedrooms, updated bathroom with walk-in shower and hardwood floors. Full 2nd level offers 3 bedrooms including huge master suite with walk-in closet, Full bathroom with jet tub. Finished basement family room with tons of space for large gatherings. Laundry area with front loading machines, bathroom and separate mechanical room and storage area. Overhead sewers & efficiency HVAC system. Spacious back and side yard is fully fenced in with deck off the back. 2.5 detached garage with access from alley. Walking distance to Rhodes elementary and parks. With over 2,188 square feet, a home of this size provides tons of options for the new owners. You will certainly be impressed.
Property Specifics
| Single Family | |
| — | |
| — | |
| 1960 | |
| Full | |
| — | |
| No | |
| 0.14 |
| Cook | |
| — | |
| 0 / Not Applicable | |
| None | |
| Lake Michigan | |
| Public Sewer | |
| 10309731 | |
| 12274170020000 |
Nearby Schools
| NAME: | DISTRICT: | DISTANCE: | |
|---|---|---|---|
|
Grade School
Rhodes Elementary School |
84.5 | — | |
|
Middle School
Rhodes Elementary School |
84.5 | Not in DB | |
|
High School
East Leyden High School |
212 | Not in DB | |
Property History
| DATE: | EVENT: | PRICE: | SOURCE: |
|---|---|---|---|
| 3 May, 2019 | Sold | $345,000 | MRED MLS |
| 23 Mar, 2019 | Under contract | $369,900 | MRED MLS |
| 15 Mar, 2019 | Listed for sale | $369,900 | MRED MLS |
Room Specifics
Total Bedrooms: 5
Bedrooms Above Ground: 5
Bedrooms Below Ground: 0
Dimensions: —
Floor Type: Carpet
Dimensions: —
Floor Type: Carpet
Dimensions: —
Floor Type: Hardwood
Dimensions: —
Floor Type: —
Full Bathrooms: 3
Bathroom Amenities: Whirlpool
Bathroom in Basement: 1
Rooms: Bedroom 5
Basement Description: Finished
Other Specifics
| 2.5 | |
| — | |
| — | |
| Deck | |
| Fenced Yard | |
| 50 X 150 | |
| — | |
| None | |
| Hardwood Floors, First Floor Bedroom, Walk-In Closet(s) | |
| — | |
| Not in DB | |
| Sidewalks, Street Lights, Street Paved | |
| — | |
| — | |
| — |
Tax History
| Year | Property Taxes |
|---|---|
| 2019 | $8,082 |
Contact Agent
Nearby Similar Homes
Nearby Sold Comparables
Contact Agent
Listing Provided By
Coldwell Banker Residential

