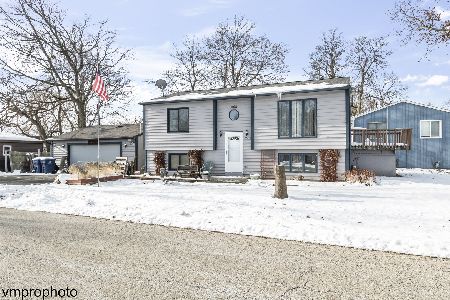25330 Columbia Bay Drive, Lake Villa, Illinois 60046
$565,000
|
Sold
|
|
| Status: | Closed |
| Sqft: | 2,253 |
| Cost/Sqft: | $257 |
| Beds: | 3 |
| Baths: | 4 |
| Year Built: | 2000 |
| Property Taxes: | $19,642 |
| Days On Market: | 2857 |
| Lot Size: | 0,25 |
Description
Live in a beautiful waterfront community only 1 hr from the Loop by train. Come enjoy the Chain O' Lakes where the air is clean & the fun never ends! 3300+ sq ft custom lake front chateau-style all brick home overlooking Columbia Bay w/ beautiful western sunsets. Top quality construction thru out. Offers 1st floor ranch style living w/ open concept great room/dining room/kitchen. Kitchen adorned w/ granite counters, maple cabinets, SS appliances. Private master suite includes a luxury bath, dual vanities & sep shower. Main floor includes an office, sun room, laundry room & 1/2 bath. 2nd level w/ 2 spacious bedrooms & full bath. W/O basement 10 ft ceilings w/ family room, wine cellar, possible 4th bedroom, full bath, workshop & tons of storage. Home sits high above any floodplain (no flooding). New hot water heater, high efficiency A/C & furnace. In-ground sprinkler system, alarm system, city sewer & water. Steel seawall w/ removable pier. Come visit this very special waterfront home!
Property Specifics
| Single Family | |
| — | |
| — | |
| 2000 | |
| Full | |
| — | |
| Yes | |
| 0.25 |
| Lake | |
| Fox Lake Hills | |
| 135 / Annual | |
| None | |
| Community Well | |
| Public Sewer, Overhead Sewers | |
| 09900863 | |
| 01364030690000 |
Nearby Schools
| NAME: | DISTRICT: | DISTANCE: | |
|---|---|---|---|
|
Grade School
Gavin Central School |
37 | — | |
|
Middle School
Gavin South Junior High School |
37 | Not in DB | |
|
High School
Grant Community High School |
124 | Not in DB | |
Property History
| DATE: | EVENT: | PRICE: | SOURCE: |
|---|---|---|---|
| 11 Oct, 2018 | Sold | $565,000 | MRED MLS |
| 1 Sep, 2018 | Under contract | $579,900 | MRED MLS |
| — | Last price change | $599,900 | MRED MLS |
| 1 Apr, 2018 | Listed for sale | $625,000 | MRED MLS |
Room Specifics
Total Bedrooms: 3
Bedrooms Above Ground: 3
Bedrooms Below Ground: 0
Dimensions: —
Floor Type: Carpet
Dimensions: —
Floor Type: Carpet
Full Bathrooms: 4
Bathroom Amenities: Whirlpool,Separate Shower,Double Sink,Double Shower
Bathroom in Basement: 1
Rooms: Bonus Room,Office,Storage,Sun Room,Workshop,Other Room
Basement Description: Finished
Other Specifics
| 3.5 | |
| Concrete Perimeter | |
| Concrete | |
| Deck, Patio, Porch Screened | |
| Chain of Lakes Frontage,Irregular Lot,Lake Front,Landscaped,Water View | |
| 65X141X55X139 | |
| Dormer,Full,Pull Down Stair | |
| Full | |
| Vaulted/Cathedral Ceilings, Hardwood Floors, First Floor Bedroom, First Floor Laundry | |
| Range, Microwave, Dishwasher, Refrigerator, Washer, Dryer, Disposal, Stainless Steel Appliance(s), Wine Refrigerator | |
| Not in DB | |
| — | |
| — | |
| — | |
| Wood Burning, Attached Fireplace Doors/Screen |
Tax History
| Year | Property Taxes |
|---|---|
| 2018 | $19,642 |
Contact Agent
Nearby Similar Homes
Nearby Sold Comparables
Contact Agent
Listing Provided By
RE/MAX Advantage Realty






