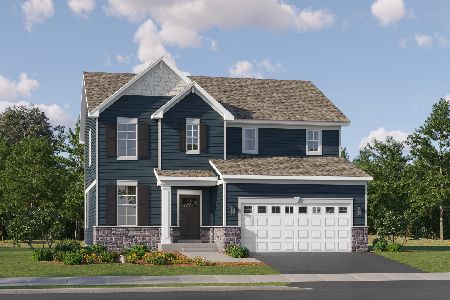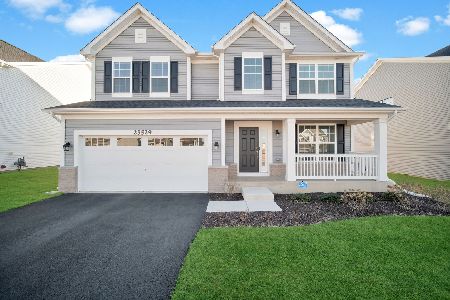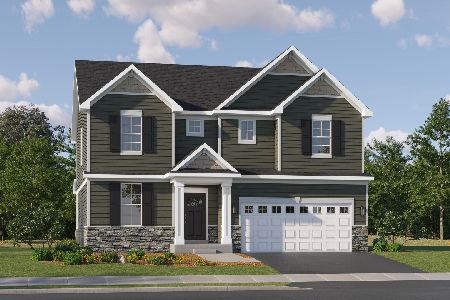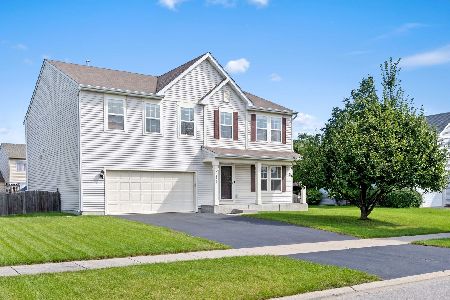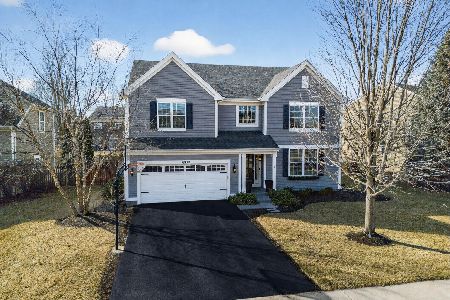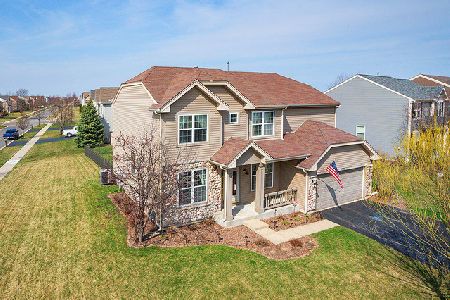25339 Scott Drive, Plainfield, Illinois 60544
$324,900
|
Sold
|
|
| Status: | Closed |
| Sqft: | 3,258 |
| Cost/Sqft: | $100 |
| Beds: | 4 |
| Baths: | 3 |
| Year Built: | 2005 |
| Property Taxes: | $7,548 |
| Days On Market: | 3616 |
| Lot Size: | 0,35 |
Description
Original owners have lovingly maintained this spacious home on an oversized fenced corner lot. Dramatic two story foyer with ceramic tile welcomes you into this open floor plan with two story living room boasting a wall of windows and formal dining room. Kitchen is loaded with 42" cabinets, island, corian countertops, ceramic backsplash, ss appliances, pantry closet and upgraded light fixtures and hardware. Comfy, cozy family room is wired for surround sound and has a fireplace and ceiling fan. First floor laundry and office. Master suite with his and her walk-in closets, transom window, vaulted ceiling and luxury private bath with dual sinks, corner tub and separate shower. Dual; hot water tanks, sump pumps, a/c and furnaces. Amazing brick paver patio with walls and lights overlooking giant yard with 6' vinyl privacy fence. Conveniently located pool community. Don't miss out!
Property Specifics
| Single Family | |
| — | |
| — | |
| 2005 | |
| Full | |
| ENDICOTT | |
| No | |
| 0.35 |
| Will | |
| Liberty Grove | |
| 52 / Monthly | |
| Pool | |
| Public | |
| Public Sewer | |
| 09187223 | |
| 0603081090010000 |
Nearby Schools
| NAME: | DISTRICT: | DISTANCE: | |
|---|---|---|---|
|
Grade School
Lincoln Elementary School |
202 | — | |
|
Middle School
Ira Jones Middle School |
202 | Not in DB | |
|
High School
Plainfield North High School |
202 | Not in DB | |
Property History
| DATE: | EVENT: | PRICE: | SOURCE: |
|---|---|---|---|
| 1 Jul, 2016 | Sold | $324,900 | MRED MLS |
| 12 Apr, 2016 | Under contract | $324,900 | MRED MLS |
| 6 Apr, 2016 | Listed for sale | $324,900 | MRED MLS |
Room Specifics
Total Bedrooms: 4
Bedrooms Above Ground: 4
Bedrooms Below Ground: 0
Dimensions: —
Floor Type: Carpet
Dimensions: —
Floor Type: Carpet
Dimensions: —
Floor Type: Carpet
Full Bathrooms: 3
Bathroom Amenities: Separate Shower,Double Sink
Bathroom in Basement: 0
Rooms: Eating Area,Loft
Basement Description: Unfinished
Other Specifics
| 2 | |
| Concrete Perimeter | |
| Asphalt | |
| Brick Paver Patio, Storms/Screens | |
| Corner Lot | |
| 93X132X121X128 | |
| — | |
| Full | |
| Vaulted/Cathedral Ceilings, First Floor Laundry | |
| Range, Microwave, Dishwasher, Refrigerator, Washer, Dryer, Disposal, Stainless Steel Appliance(s) | |
| Not in DB | |
| Pool | |
| — | |
| — | |
| Wood Burning, Gas Log, Gas Starter |
Tax History
| Year | Property Taxes |
|---|---|
| 2016 | $7,548 |
Contact Agent
Nearby Similar Homes
Nearby Sold Comparables
Contact Agent
Listing Provided By
Barvian Realty LLC

