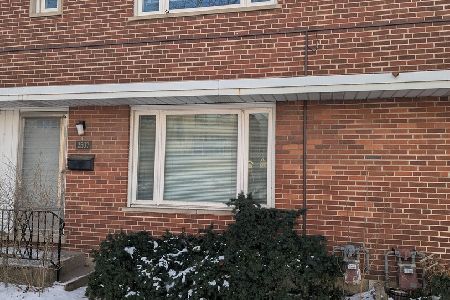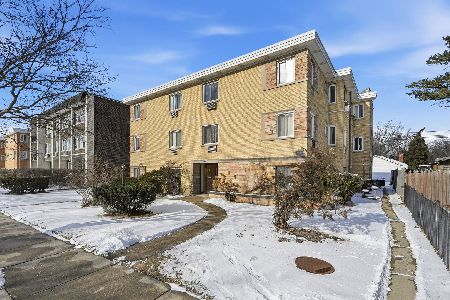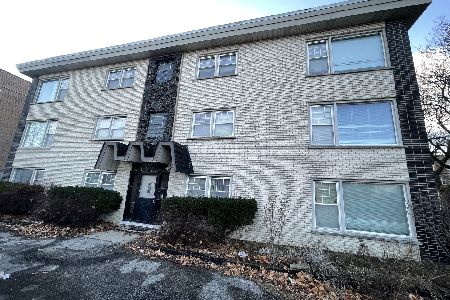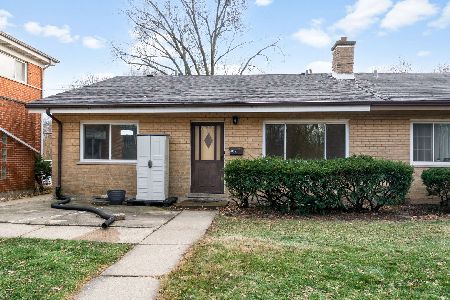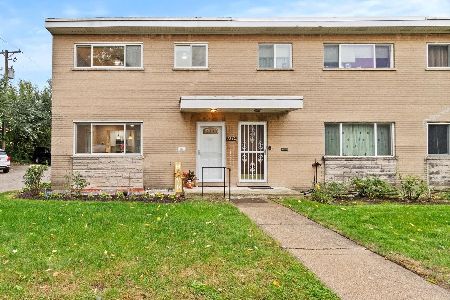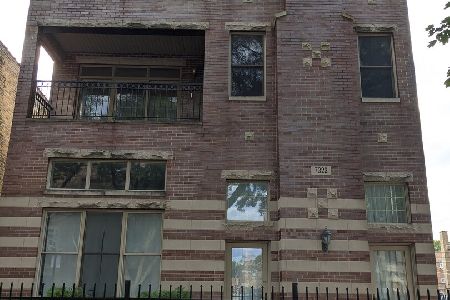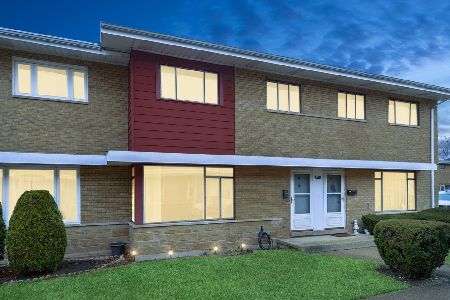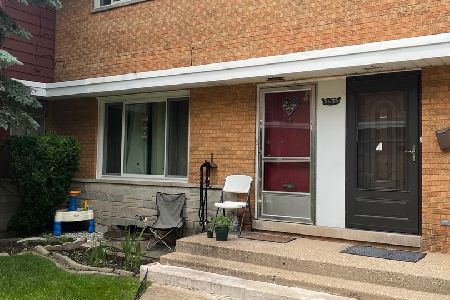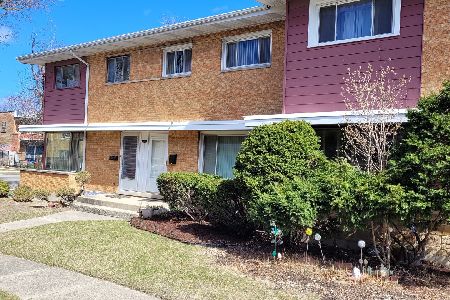2534 Jerome Street, West Ridge, Chicago, Illinois 60645
$195,000
|
Sold
|
|
| Status: | Closed |
| Sqft: | 1,280 |
| Cost/Sqft: | $156 |
| Beds: | 3 |
| Baths: | 2 |
| Year Built: | 1957 |
| Property Taxes: | $2,514 |
| Days On Market: | 3619 |
| Lot Size: | 0,00 |
Description
Generous two-story townhome with 1,920 sq ft of finished living space, including basement. Living/dining room have hardwood floors. There is also an eat-in kitchen and 1/2 bath on the first floor. Second floor has 3 bedrooms and full bath. Home has great closet and storage space. This end unit also features a fenced side yard, patio in back and parking space. Convenient location with public transportation, schools, park and some local amenities within walking distance. Short sale offered as-is. Possible to get approval within 45 days at this stage.
Property Specifics
| Condos/Townhomes | |
| 2 | |
| — | |
| 1957 | |
| Full | |
| END UNIT TOWNHOME | |
| No | |
| — |
| Cook | |
| Birchwood Townhomes | |
| 198 / Annual | |
| Parking,Scavenger,Snow Removal | |
| Lake Michigan,Public | |
| Public Sewer | |
| 09162089 | |
| 10254290440000 |
Nearby Schools
| NAME: | DISTRICT: | DISTANCE: | |
|---|---|---|---|
|
Grade School
Rogers Elementary School |
299 | — | |
|
Middle School
Rogers Elementary School |
299 | Not in DB | |
|
High School
Mather High School |
299 | Not in DB | |
Property History
| DATE: | EVENT: | PRICE: | SOURCE: |
|---|---|---|---|
| 26 Apr, 2016 | Sold | $195,000 | MRED MLS |
| 18 Mar, 2016 | Under contract | $199,900 | MRED MLS |
| 9 Mar, 2016 | Listed for sale | $199,900 | MRED MLS |
Room Specifics
Total Bedrooms: 3
Bedrooms Above Ground: 3
Bedrooms Below Ground: 0
Dimensions: —
Floor Type: Carpet
Dimensions: —
Floor Type: Carpet
Full Bathrooms: 2
Bathroom Amenities: —
Bathroom in Basement: 0
Rooms: Utility Room-Lower Level
Basement Description: Finished
Other Specifics
| — | |
| Concrete Perimeter | |
| Off Alley | |
| Patio, Storms/Screens, End Unit | |
| Common Grounds | |
| 59X54 | |
| — | |
| None | |
| Hardwood Floors, Laundry Hook-Up in Unit, Storage | |
| Range, Dishwasher, Refrigerator | |
| Not in DB | |
| — | |
| — | |
| — | |
| — |
Tax History
| Year | Property Taxes |
|---|---|
| 2016 | $2,514 |
Contact Agent
Nearby Similar Homes
Nearby Sold Comparables
Contact Agent
Listing Provided By
Keller Williams Rlty Partners

