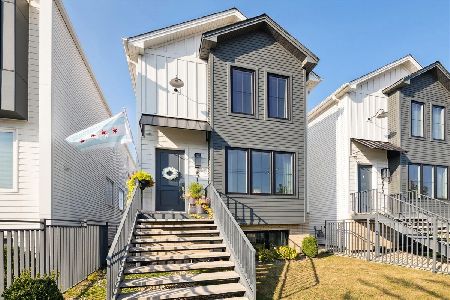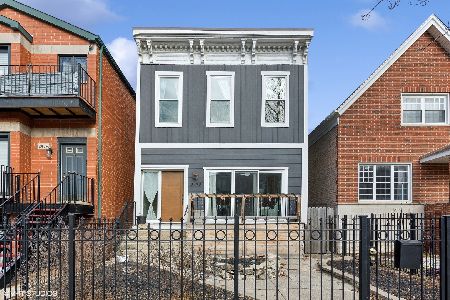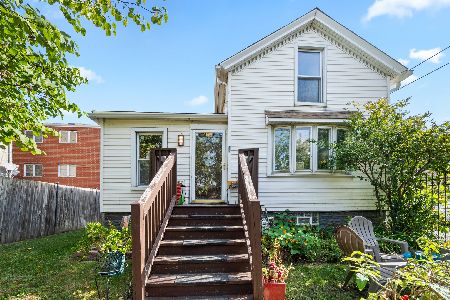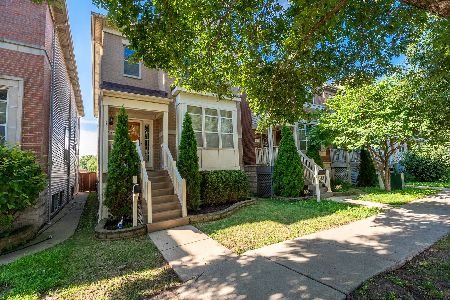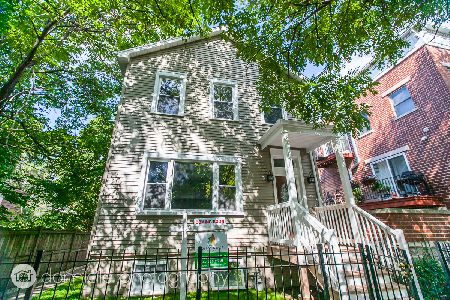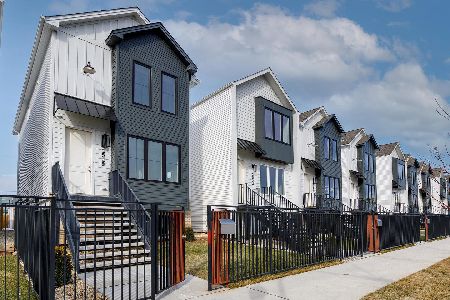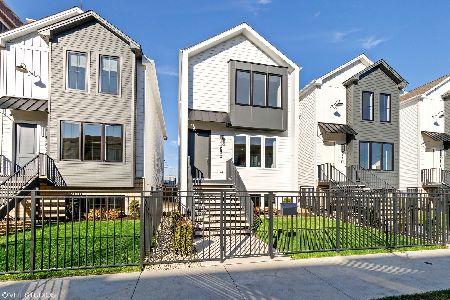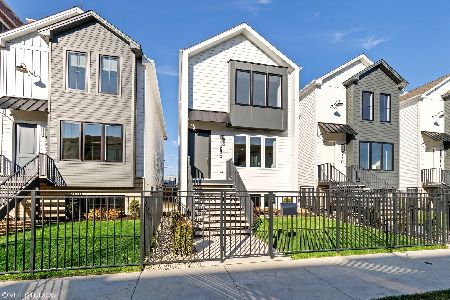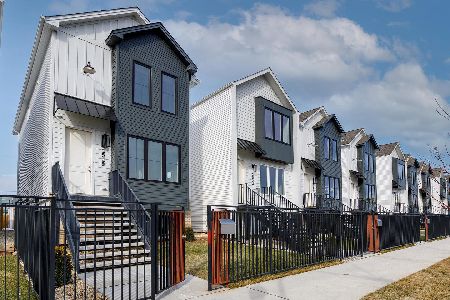2534 Polk Street, Near West Side, Chicago, Illinois 60612
$625,000
|
Sold
|
|
| Status: | Closed |
| Sqft: | 0 |
| Cost/Sqft: | — |
| Beds: | 4 |
| Baths: | 4 |
| Year Built: | 2020 |
| Property Taxes: | $0 |
| Days On Market: | 2111 |
| Lot Size: | 0,00 |
Description
Sold before print. Fully upgraded model home with all the bells & whistles. Long term developer Home& presents "The 12 Chicago" a brand-new development of new construction single family homes in one of the fastest growing Chicago neighborhoods, Tri-Taylor, just a stone's throw to Little Italy, Medical District & West Loop. Open, airy & intelligent floorplan w/designer inspired interior finish options that allow functional, stylish & affordable urban living. 4 bedrooms (3 on top floor), 3 1/2 baths & finished lower level with family room, bedroom, full bath & optional wet bar. Master suite w/2 walk-in-closets & bath w/heated floors, oversized double vanity & walk-in-shower w/bench. Large deck overlooking beautiful grassy backyard. 2 laundry areas; 2nd floor stacked w/d hookup & huge walk-in laundry room hookup for side-by-side washer/dryer and sink. Zoned HVAC w/smart thermostats. 2-car garage with commissioned street art mural on garage door. Easy access to blue line, I-290, United Center, nearby parks, coffee shops, restaurants, groceries & entertainment that reinforce the vitality of urban life. Property owner is an IL licensed real estate agent but is not the listing agent.
Property Specifics
| Single Family | |
| — | |
| — | |
| 2020 | |
| Full,English | |
| — | |
| No | |
| — |
| Cook | |
| — | |
| 0 / Not Applicable | |
| None | |
| Lake Michigan | |
| Public Sewer | |
| 10796933 | |
| 16134100390000 |
Property History
| DATE: | EVENT: | PRICE: | SOURCE: |
|---|---|---|---|
| 13 Nov, 2020 | Sold | $625,000 | MRED MLS |
| 24 Jul, 2020 | Under contract | $625,000 | MRED MLS |
| 21 Jan, 2020 | Listed for sale | $625,000 | MRED MLS |
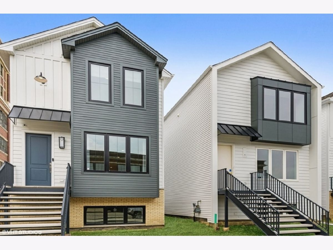
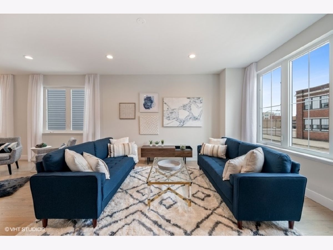
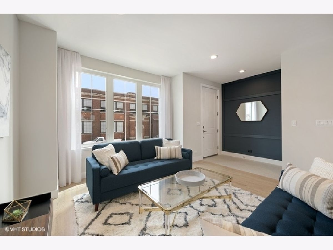
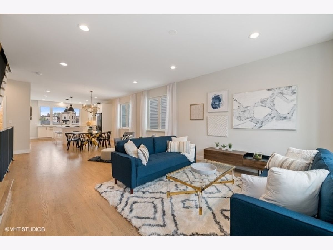
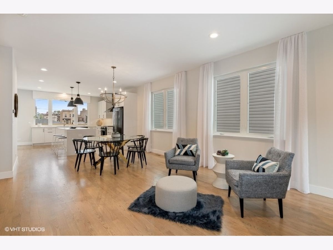
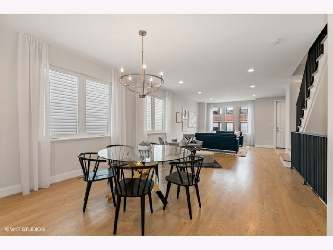
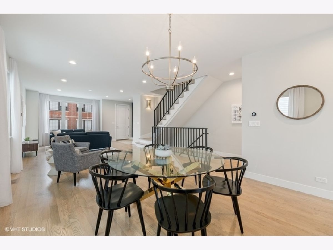
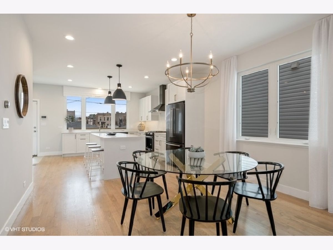
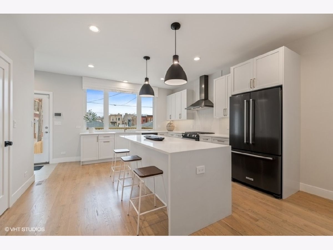
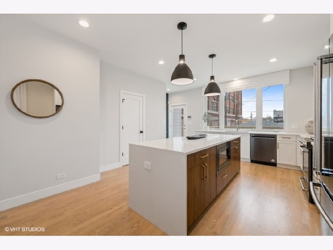
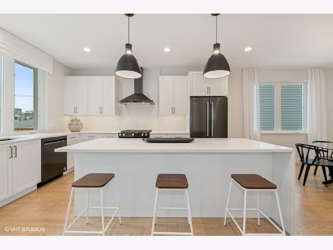
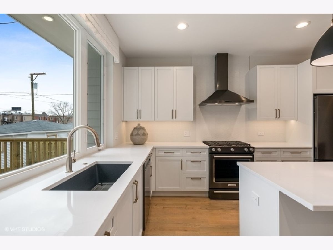
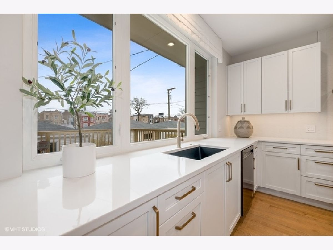
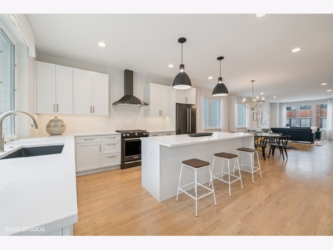
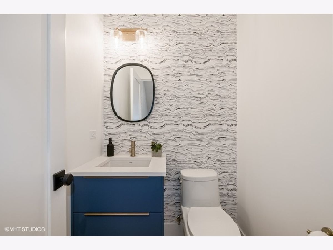
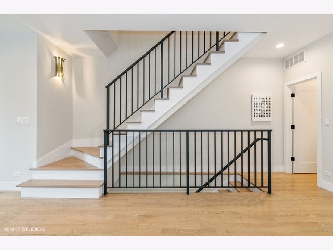
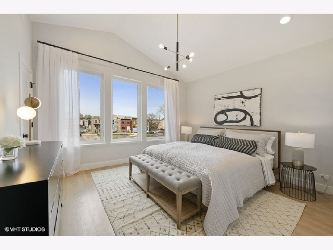
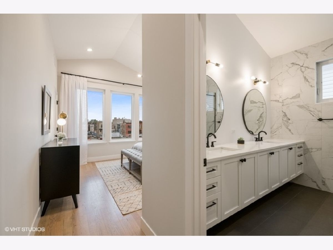
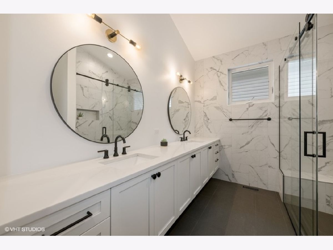
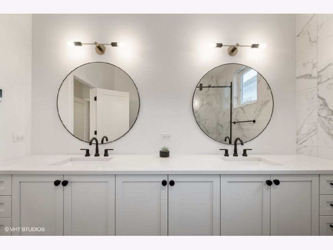
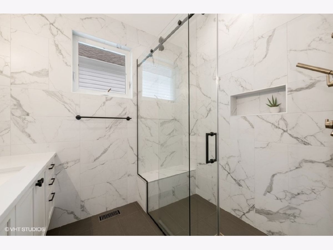
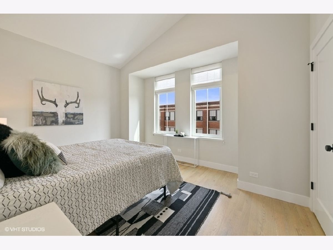
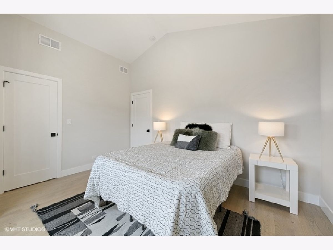
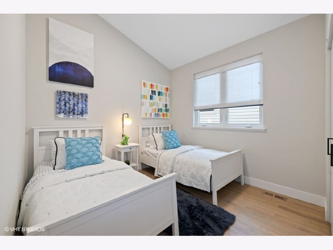
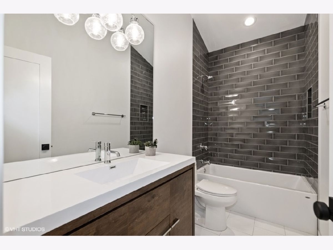
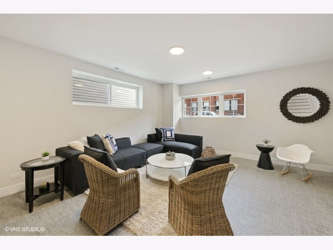
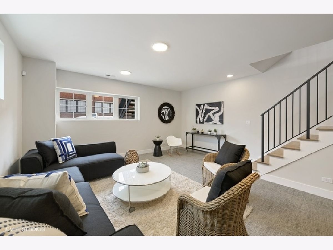
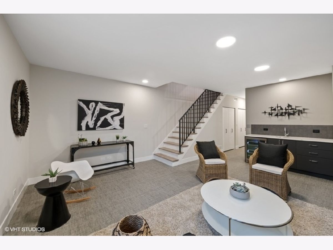
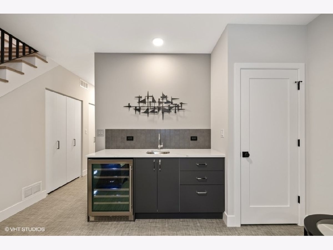
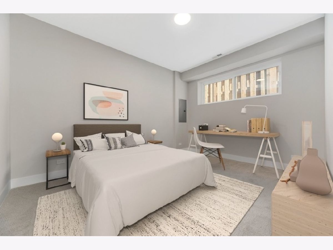
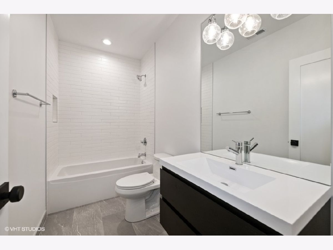
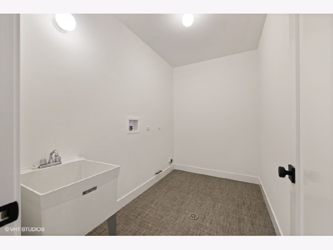
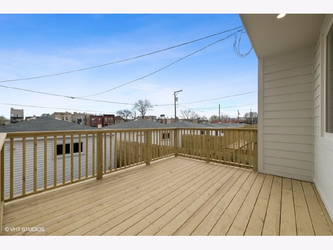
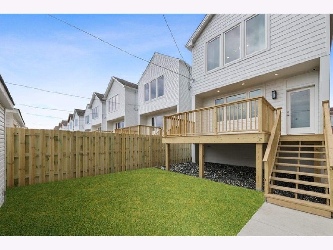
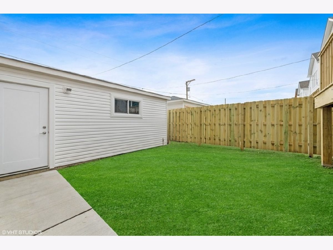
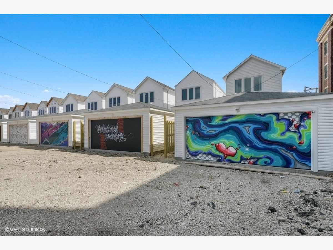
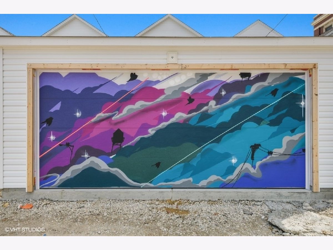
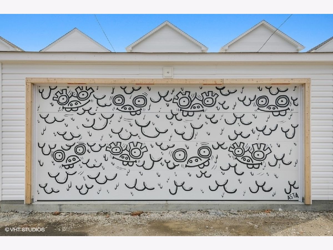
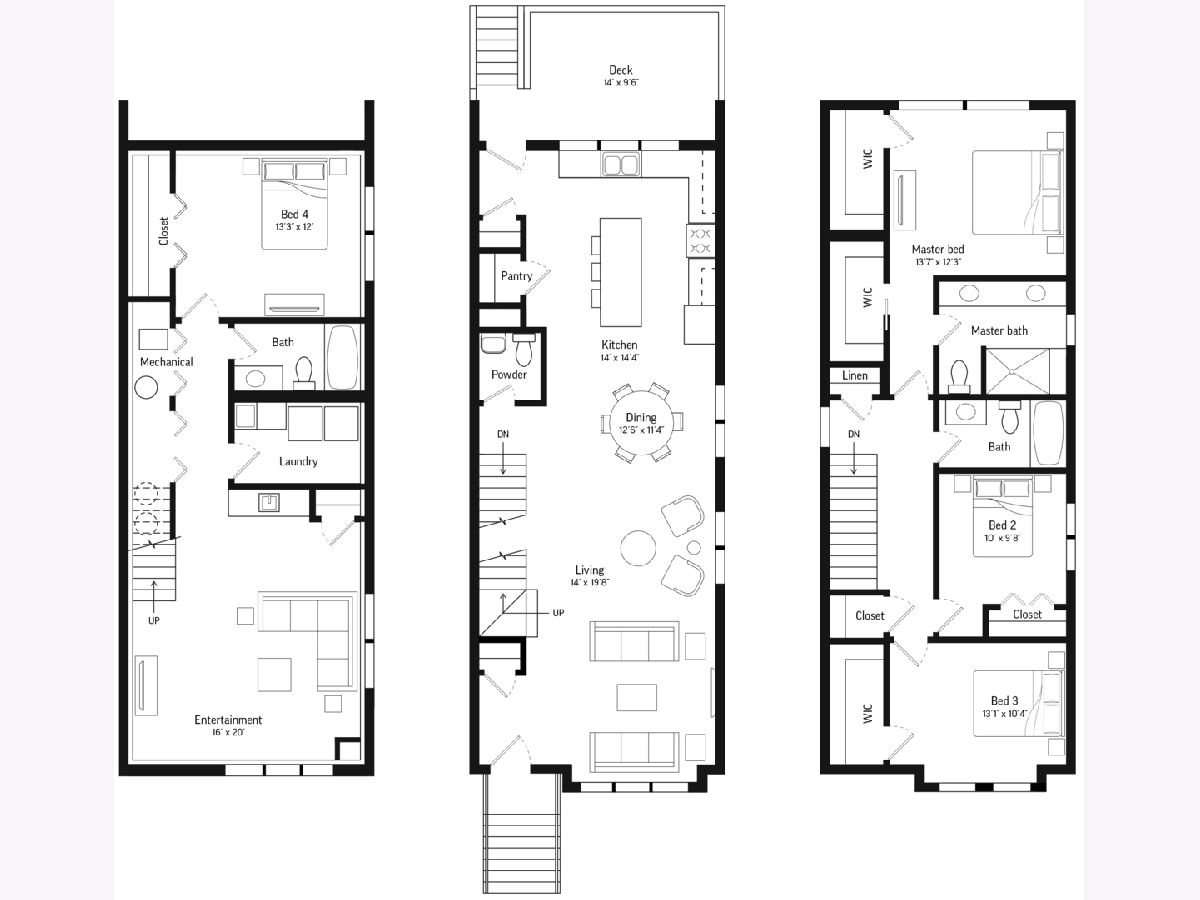
Room Specifics
Total Bedrooms: 4
Bedrooms Above Ground: 4
Bedrooms Below Ground: 0
Dimensions: —
Floor Type: —
Dimensions: —
Floor Type: —
Dimensions: —
Floor Type: —
Full Bathrooms: 4
Bathroom Amenities: Separate Shower,Double Sink
Bathroom in Basement: 1
Rooms: Deck
Basement Description: Finished
Other Specifics
| 2 | |
| — | |
| — | |
| Deck | |
| Fenced Yard | |
| 25X125 | |
| — | |
| Full | |
| Hardwood Floors, Walk-In Closet(s) | |
| Range, Microwave, Dishwasher, Refrigerator, Disposal, Stainless Steel Appliance(s) | |
| Not in DB | |
| — | |
| — | |
| — | |
| — |
Tax History
| Year | Property Taxes |
|---|
Contact Agent
Nearby Similar Homes
Nearby Sold Comparables
Contact Agent
Listing Provided By
@properties

