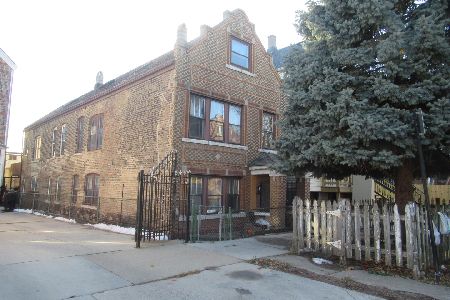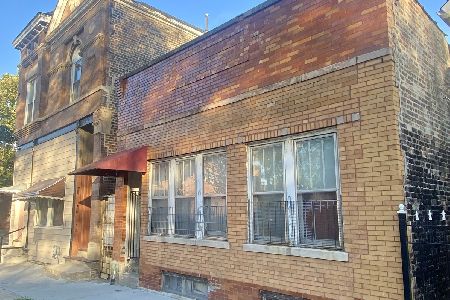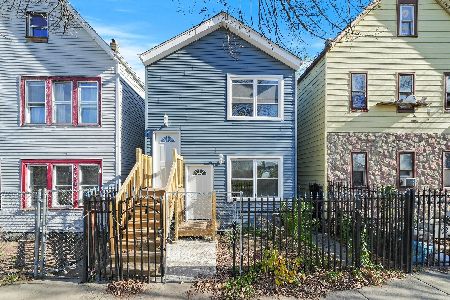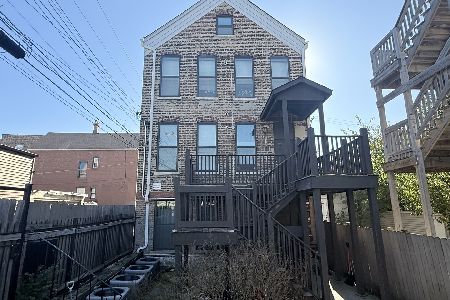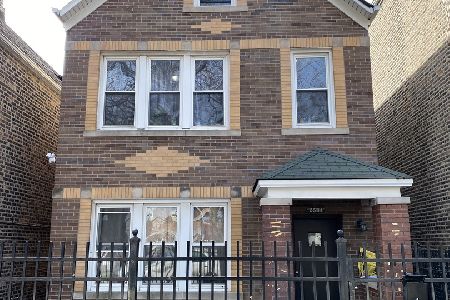2534 Whipple Street, South Lawndale, Chicago, Illinois 60623
$240,000
|
Sold
|
|
| Status: | Closed |
| Sqft: | 0 |
| Cost/Sqft: | — |
| Beds: | 5 |
| Baths: | 0 |
| Year Built: | — |
| Property Taxes: | $3,174 |
| Days On Market: | 2581 |
| Lot Size: | 0,06 |
Description
Rehabbed SOLID BRICK Super Modern 2 FLAT W/STRONG Wrought Iron SECURITY Fence! Featuring Separate Formal Dining Rooms & Living Rooms In EACH Apartment! Both Apartments Have Beautiful Modern Kitchens With GRANITE Counter Tops & SS Appliances And Lovely Bathrooms! New Roof, Windows, Electrical, Plumbing & Central Air/HVAC in Both Units. First Floor Two Bedrooms! 2nd Floor Owners Unit Has 3 Bedrooms & Is Duplexed With a Super Large & Gorgeous Finished Attic/Master Bedroom With a Barn Style Door & Recessed Lights! Big Backyard Perfect For Summer Cookouts! Mechanics Dream 2 Car Garage W/Double Overhead-Garage-Doors & Carport W/Extra Space! Both Apartments Have Laundry Hook-Up! All Utilities Are Separate! Tenants Pay Their Own Gas & Light! Located Near Schools! Public Transportation, Restaurants & Shopping! Taxes Will Be Much Lower Once Exemptions Are Applied. Seller May Help With Closing Cost. SEE IT T O D A Y!!!
Property Specifics
| Multi-unit | |
| — | |
| — | |
| — | |
| None | |
| — | |
| No | |
| 0.06 |
| Cook | |
| — | |
| — / — | |
| — | |
| Lake Michigan | |
| Public Sewer | |
| 10162406 | |
| 16251230330000 |
Property History
| DATE: | EVENT: | PRICE: | SOURCE: |
|---|---|---|---|
| 26 Jun, 2018 | Sold | $81,900 | MRED MLS |
| 1 Jun, 2018 | Under contract | $149,000 | MRED MLS |
| 17 May, 2018 | Listed for sale | $149,000 | MRED MLS |
| 7 Jun, 2019 | Sold | $240,000 | MRED MLS |
| 17 Feb, 2019 | Under contract | $244,099 | MRED MLS |
| — | Last price change | $249,086 | MRED MLS |
| 2 Jan, 2019 | Listed for sale | $249,088 | MRED MLS |
| 27 Jul, 2022 | Sold | $285,000 | MRED MLS |
| 13 Jun, 2022 | Under contract | $284,900 | MRED MLS |
| — | Last price change | $289,900 | MRED MLS |
| 16 Mar, 2022 | Listed for sale | $299,900 | MRED MLS |
Room Specifics
Total Bedrooms: 5
Bedrooms Above Ground: 5
Bedrooms Below Ground: 0
Dimensions: —
Floor Type: —
Dimensions: —
Floor Type: —
Dimensions: —
Floor Type: —
Dimensions: —
Floor Type: —
Full Bathrooms: 2
Bathroom Amenities: Soaking Tub
Bathroom in Basement: 0
Rooms: Kitchen,Enclosed Porch,Utility Room-1st Floor
Basement Description: None
Other Specifics
| 2 | |
| Block,Brick/Mortar,Concrete Perimeter | |
| — | |
| Patio, Porch, Storms/Screens, Outdoor Grill | |
| Fenced Yard | |
| 3000 | |
| — | |
| — | |
| — | |
| — | |
| Not in DB | |
| Sidewalks, Street Lights, Street Paved | |
| — | |
| — | |
| — |
Tax History
| Year | Property Taxes |
|---|---|
| 2018 | $3,129 |
| 2019 | $3,174 |
| 2022 | $2,991 |
Contact Agent
Nearby Similar Homes
Nearby Sold Comparables
Contact Agent
Listing Provided By
Realty of Chicago LLC

