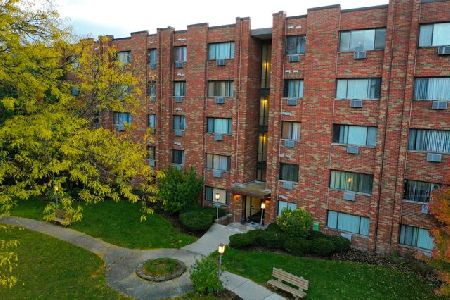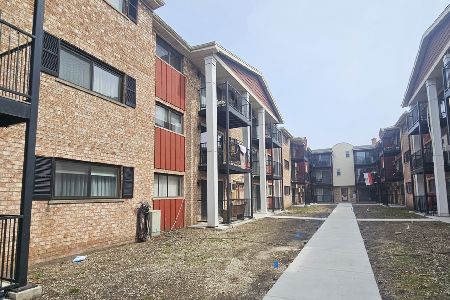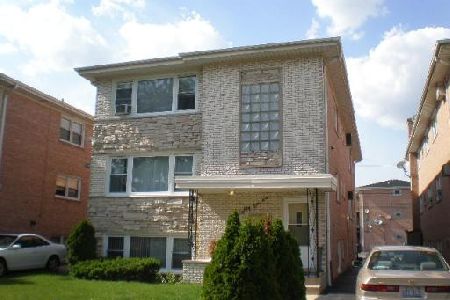2535 Berwyn Street, Lincoln Square, Chicago, Illinois 60625
$287,500
|
Sold
|
|
| Status: | Closed |
| Sqft: | 0 |
| Cost/Sqft: | — |
| Beds: | 2 |
| Baths: | 2 |
| Year Built: | 1930 |
| Property Taxes: | $2,773 |
| Days On Market: | 1643 |
| Lot Size: | 0,00 |
Description
Tucked away on a quiet tree-lined street, the most sought after corner unit in the building is now available! This spacious updated top floor home offers everything a buyer wants with an incredible open floor plan and exposed brick walls that give a warm inviting ambiance. The tree top views from every window invite you into this bright sunny home as you marvel at all the space and the new finishes. Features include a deck off the main living area great for grilling, a formal dining area, a huge living room, massive kitchen that can easily accommodate an island with seating for 4, generous sized bedrooms, great closet space, an office nook plus a back entrance that connects to a mud area conveniently located near the in-unit laundry. This home also offers separate gas forced air heating and air conditioning. Grocery store one block away, close to Lincoln Ave and Lincoln Square restaurants, shopping and much more.
Property Specifics
| Condos/Townhomes | |
| 3 | |
| — | |
| 1930 | |
| None | |
| — | |
| No | |
| — |
| Cook | |
| — | |
| 356 / Monthly | |
| Water,Insurance,Exterior Maintenance,Scavenger,Snow Removal | |
| Lake Michigan | |
| Public Sewer | |
| 11130159 | |
| 13122290010000 |
Nearby Schools
| NAME: | DISTRICT: | DISTANCE: | |
|---|---|---|---|
|
Grade School
Budlong Elementary School |
299 | — | |
|
High School
Amundsen High School |
299 | Not in DB | |
Property History
| DATE: | EVENT: | PRICE: | SOURCE: |
|---|---|---|---|
| 9 Jul, 2007 | Sold | $257,000 | MRED MLS |
| 27 Mar, 2007 | Under contract | $260,000 | MRED MLS |
| — | Last price change | $270,000 | MRED MLS |
| 22 Feb, 2007 | Listed for sale | $270,000 | MRED MLS |
| 29 Jul, 2021 | Sold | $287,500 | MRED MLS |
| 29 Jun, 2021 | Under contract | $299,900 | MRED MLS |
| 21 Jun, 2021 | Listed for sale | $299,900 | MRED MLS |
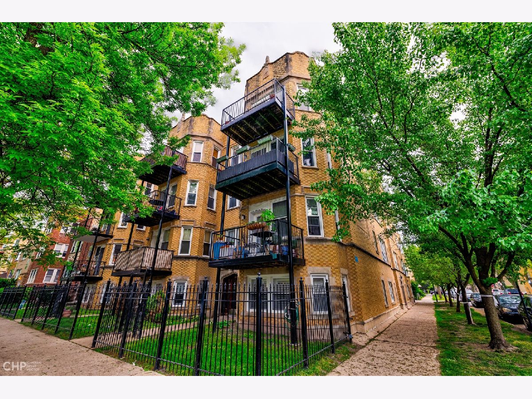
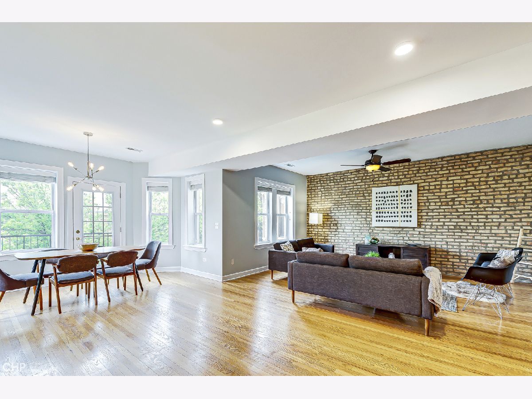
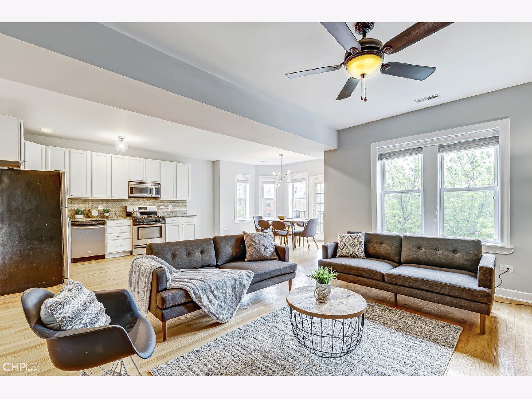
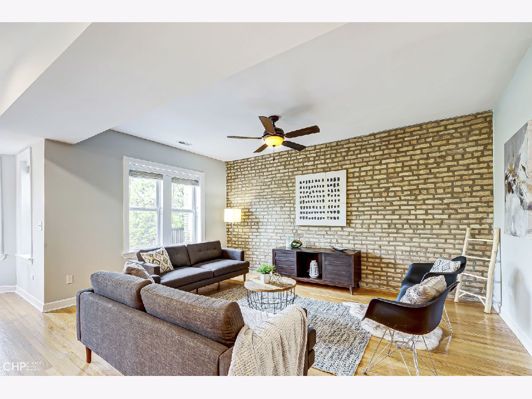
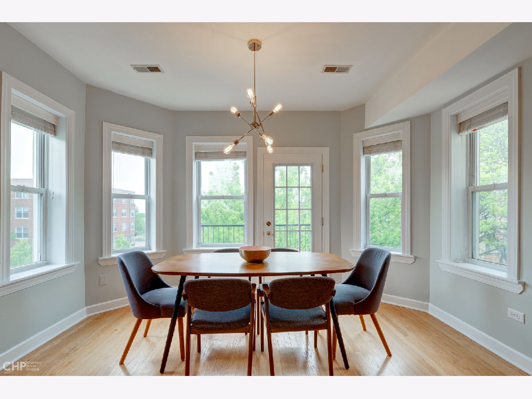
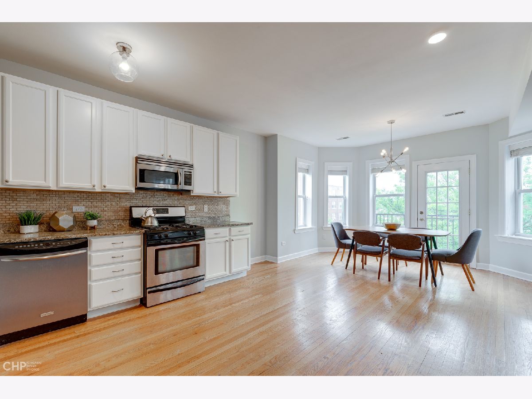
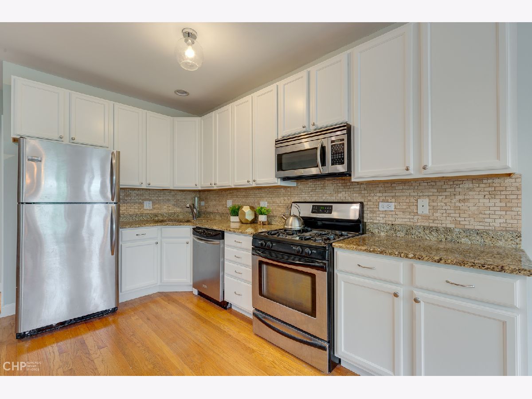
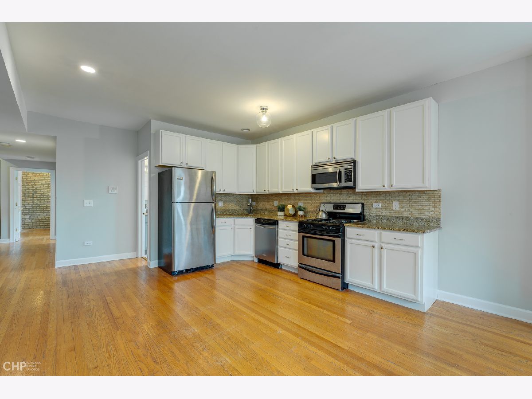
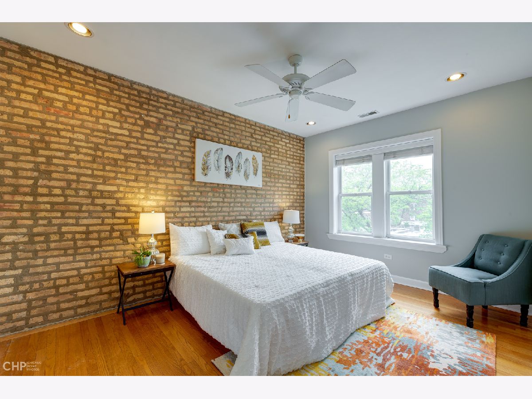
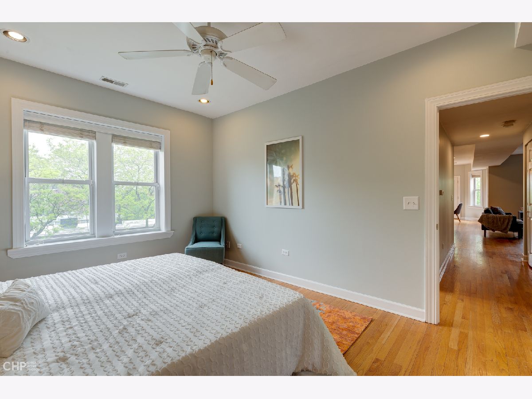
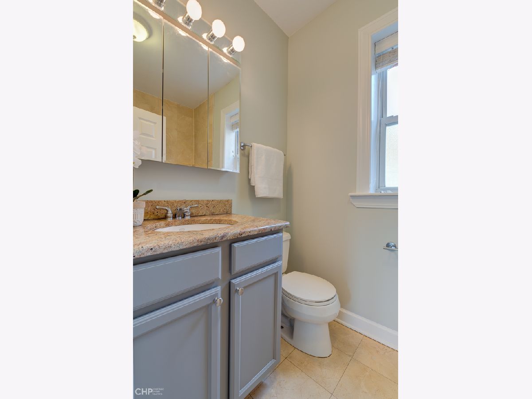
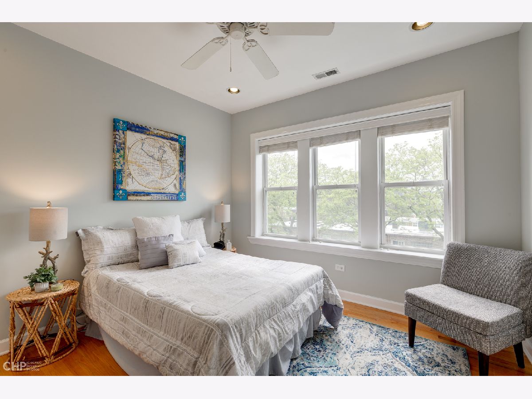
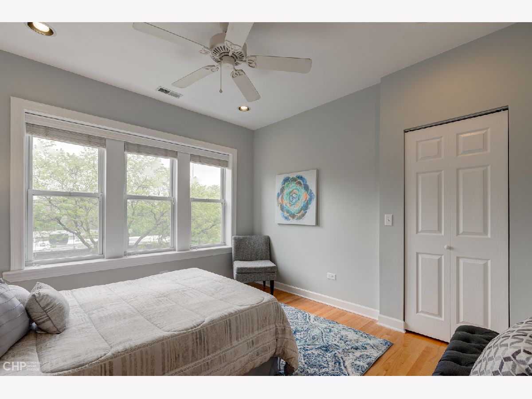
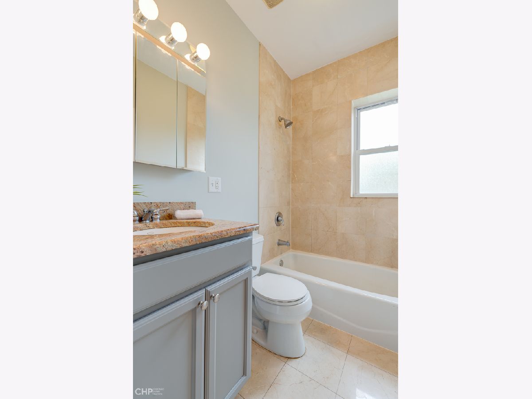
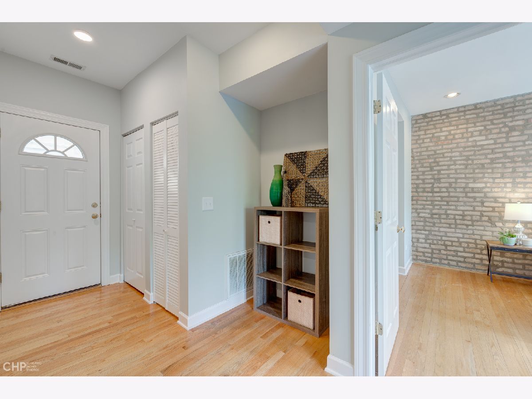
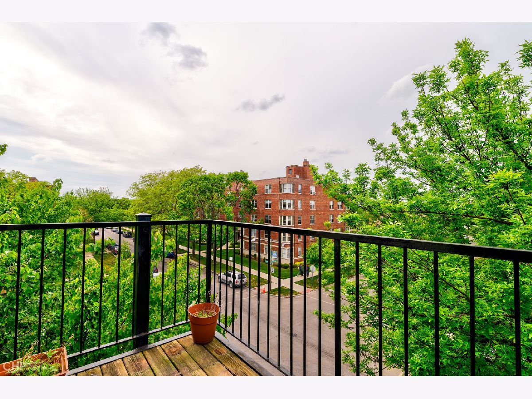
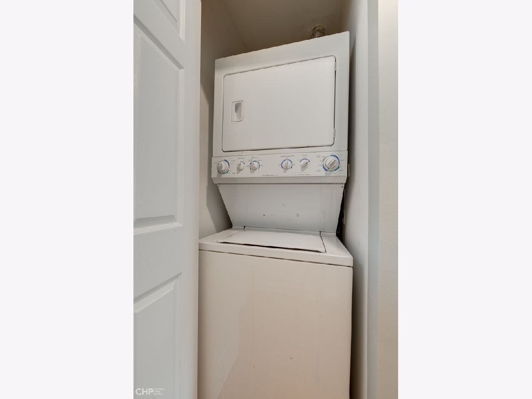
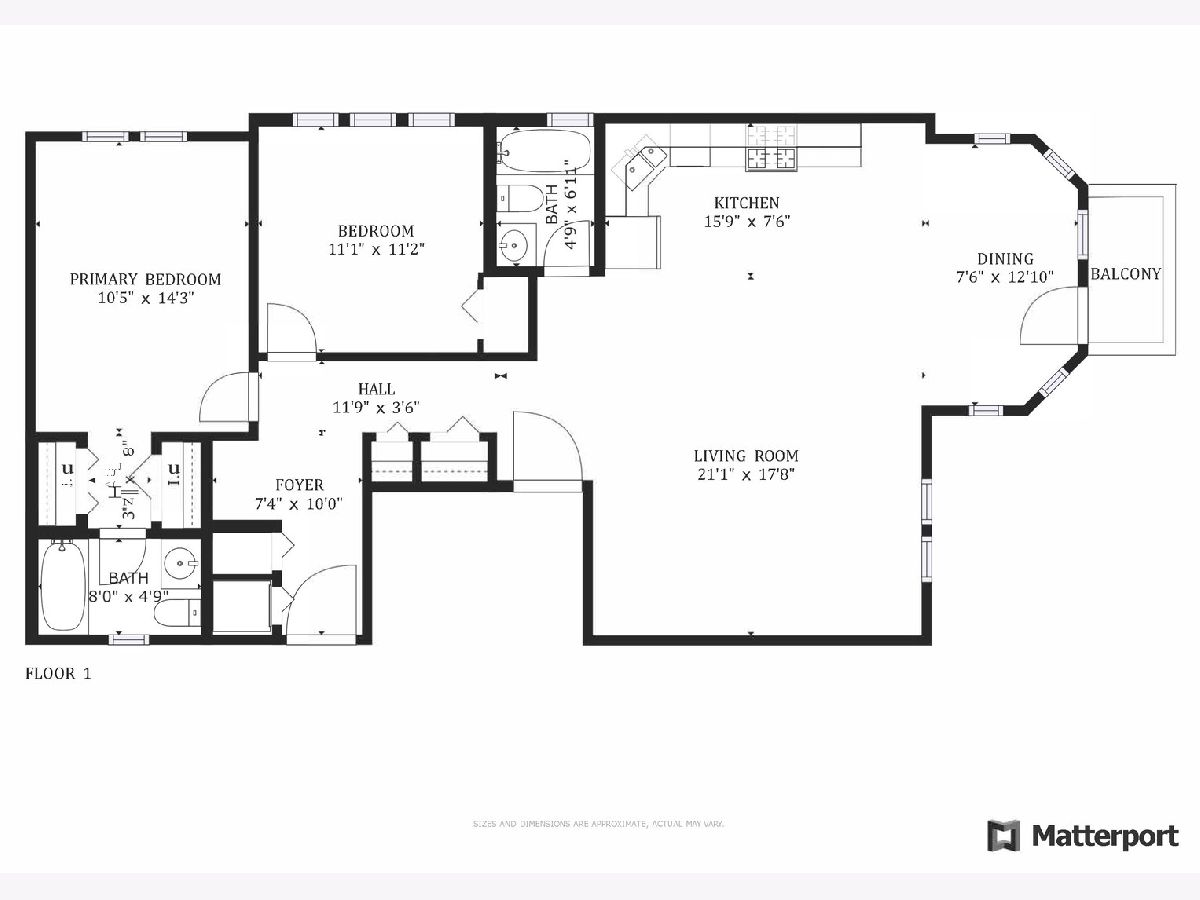
Room Specifics
Total Bedrooms: 2
Bedrooms Above Ground: 2
Bedrooms Below Ground: 0
Dimensions: —
Floor Type: Hardwood
Full Bathrooms: 2
Bathroom Amenities: Soaking Tub
Bathroom in Basement: 0
Rooms: No additional rooms
Basement Description: None
Other Specifics
| — | |
| — | |
| — | |
| Balcony, Deck, End Unit | |
| — | |
| COMMON | |
| — | |
| Full | |
| Hardwood Floors, Storage, Open Floorplan, Granite Counters | |
| Range, Microwave, Dishwasher, Washer, Dryer, Disposal, Stainless Steel Appliance(s) | |
| Not in DB | |
| — | |
| — | |
| Storage | |
| — |
Tax History
| Year | Property Taxes |
|---|---|
| 2021 | $2,773 |
Contact Agent
Nearby Similar Homes
Contact Agent
Listing Provided By
Berkshire Hathaway HomeServices Chicago

