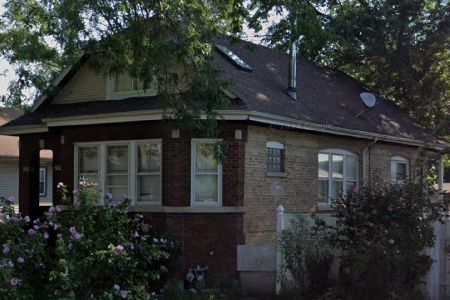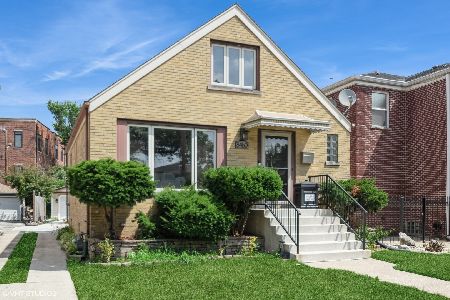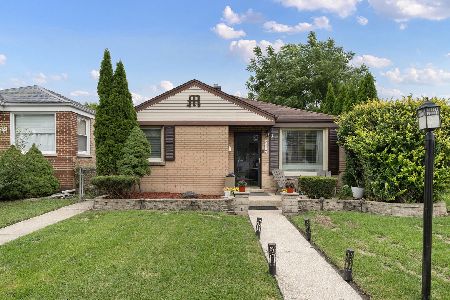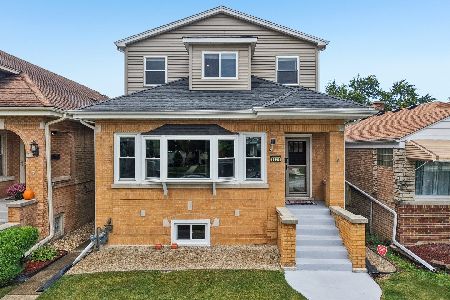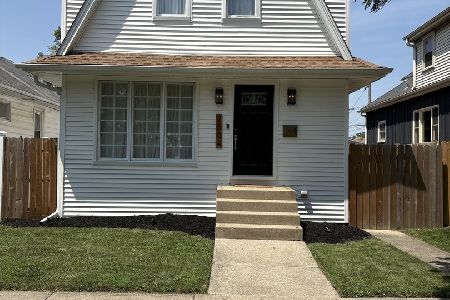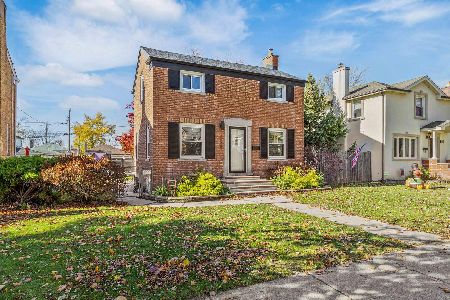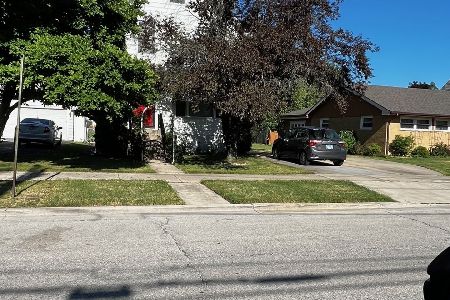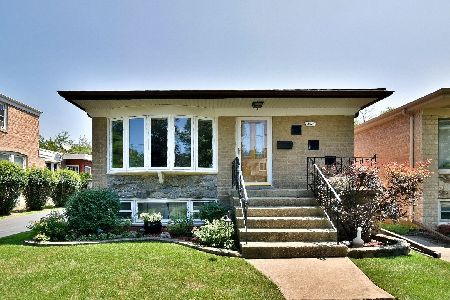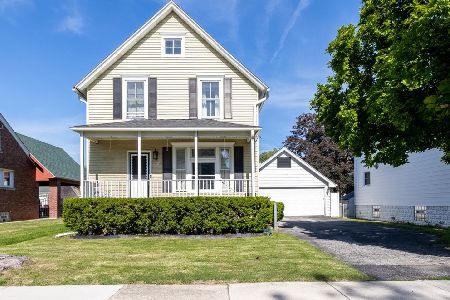2535 Oak Street, River Grove, Illinois 60171
$268,000
|
Sold
|
|
| Status: | Closed |
| Sqft: | 1,536 |
| Cost/Sqft: | $182 |
| Beds: | 2 |
| Baths: | 3 |
| Year Built: | 1946 |
| Property Taxes: | $5,197 |
| Days On Market: | 2310 |
| Lot Size: | 0,00 |
Description
Fabulous Opportunity! This is definitely not your average Georgian. With over 1500 square feet of living space and 50 x 131 Lot size, this impeccably maintained 2 BR/3 bath brick home features a large and bright LR, separate formal DR, large eat-in kitchen with new HW floors. Warm and inviting family room with custom built FP with Tennessee stone. 2nd level offers 2 large bedrooms with HW floors and full bath. Finished basement with plenty of additional living space and full bathroom. Commercial grade flood control system has provided worry-free living for years. Beautiful yard with secure privacy fence and plenty of room for a garden and outdoor enjoyment. 2 car brick garage with full side driveway provides access from both alley and drive. Roof, water heater, washer/dryer and refrigerator all replaced in last 3 years. LR, DR and BR's all recently painted. Garage and chimney recently tuck-pointed. Newer front door, interior doors and awnings. You will be impressed!
Property Specifics
| Single Family | |
| — | |
| — | |
| 1946 | |
| Full | |
| — | |
| No | |
| — |
| Cook | |
| — | |
| 0 / Not Applicable | |
| None | |
| Lake Michigan | |
| Public Sewer | |
| 10473218 | |
| 12263180100000 |
Nearby Schools
| NAME: | DISTRICT: | DISTANCE: | |
|---|---|---|---|
|
Grade School
River Grove Elementary School |
85.5 | — | |
|
Middle School
River Grove Elementary School |
85.5 | Not in DB | |
|
High School
East Leyden High School |
212 | Not in DB | |
Property History
| DATE: | EVENT: | PRICE: | SOURCE: |
|---|---|---|---|
| 26 Jun, 2007 | Sold | $312,500 | MRED MLS |
| 23 Apr, 2007 | Under contract | $325,900 | MRED MLS |
| 2 Apr, 2007 | Listed for sale | $325,900 | MRED MLS |
| 19 Sep, 2019 | Sold | $268,000 | MRED MLS |
| 7 Aug, 2019 | Under contract | $279,900 | MRED MLS |
| 2 Aug, 2019 | Listed for sale | $279,900 | MRED MLS |
Room Specifics
Total Bedrooms: 2
Bedrooms Above Ground: 2
Bedrooms Below Ground: 0
Dimensions: —
Floor Type: Hardwood
Full Bathrooms: 3
Bathroom Amenities: —
Bathroom in Basement: 1
Rooms: Recreation Room
Basement Description: Finished
Other Specifics
| 2 | |
| — | |
| Asphalt,Side Drive | |
| Storms/Screens | |
| — | |
| 50 X 131 | |
| — | |
| None | |
| Hardwood Floors, First Floor Laundry | |
| Microwave, Refrigerator, Washer, Dryer, Cooktop, Built-In Oven | |
| Not in DB | |
| Sidewalks, Street Lights, Street Paved | |
| — | |
| — | |
| Gas Starter |
Tax History
| Year | Property Taxes |
|---|---|
| 2007 | $1,531 |
| 2019 | $5,197 |
Contact Agent
Nearby Similar Homes
Nearby Sold Comparables
Contact Agent
Listing Provided By
Coldwell Banker Residential

