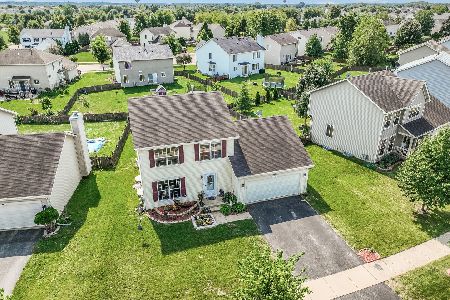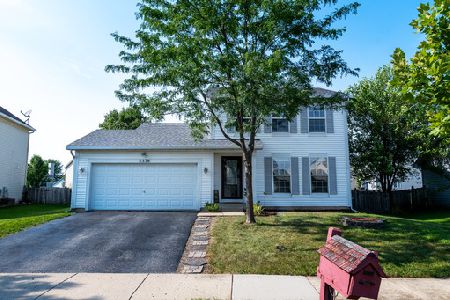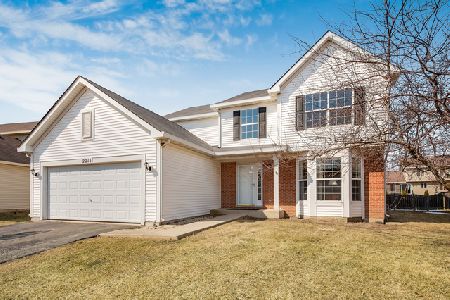2535 Shauna Drive, Montgomery, Illinois 60538
$235,000
|
Sold
|
|
| Status: | Closed |
| Sqft: | 1,623 |
| Cost/Sqft: | $148 |
| Beds: | 3 |
| Baths: | 3 |
| Year Built: | 2002 |
| Property Taxes: | $6,085 |
| Days On Market: | 2523 |
| Lot Size: | 0,00 |
Description
Must see! Updated though-out * OSWEGO SCHOOLS DIST 308 * Great Location. New Cherry cabinets, new beautiful granite counter tops, just painted newer hardwood floors. All appliances stay - newer dishwasher. Open kitchen to the family room. Spacious living and dining rooms. 3 bedrooms all w/laminated hardwood floors. Large master suite w/ private bathroom and walk-in closet. 2nd floor laundry. Full basement - part finished makes for a great office/workout rm or the 4th bedroom. Sliding glass doors leading to the fenced backyard. Club house pool and tennis community. Close to shopping and restaurants. Minutes to I-88
Property Specifics
| Single Family | |
| — | |
| — | |
| 2002 | |
| Full | |
| — | |
| No | |
| — |
| Kendall | |
| Lakewood Creek | |
| 94 / Quarterly | |
| None | |
| Public | |
| Public Sewer | |
| 10279383 | |
| 0201126016 |
Nearby Schools
| NAME: | DISTRICT: | DISTANCE: | |
|---|---|---|---|
|
Grade School
Lakewood Creek Elementary School |
308 | — | |
|
Middle School
Thompson Junior High School |
308 | Not in DB | |
|
High School
Oswego East High School |
308 | Not in DB | |
Property History
| DATE: | EVENT: | PRICE: | SOURCE: |
|---|---|---|---|
| 21 Oct, 2015 | Under contract | $0 | MRED MLS |
| 1 Sep, 2015 | Listed for sale | $0 | MRED MLS |
| 25 Apr, 2019 | Sold | $235,000 | MRED MLS |
| 24 Mar, 2019 | Under contract | $239,900 | MRED MLS |
| 22 Feb, 2019 | Listed for sale | $239,900 | MRED MLS |
| 2 Dec, 2022 | Sold | $294,000 | MRED MLS |
| 11 Oct, 2022 | Under contract | $289,900 | MRED MLS |
| — | Last price change | $294,900 | MRED MLS |
| 7 Oct, 2022 | Listed for sale | $294,900 | MRED MLS |
Room Specifics
Total Bedrooms: 3
Bedrooms Above Ground: 3
Bedrooms Below Ground: 0
Dimensions: —
Floor Type: Wood Laminate
Dimensions: —
Floor Type: Wood Laminate
Full Bathrooms: 3
Bathroom Amenities: —
Bathroom in Basement: 0
Rooms: Recreation Room
Basement Description: Unfinished
Other Specifics
| 2 | |
| Concrete Perimeter | |
| Asphalt | |
| Patio, Storms/Screens | |
| Fenced Yard | |
| 60X120 | |
| — | |
| Full | |
| Hardwood Floors, Second Floor Laundry, Walk-In Closet(s) | |
| Range, Microwave, Dishwasher, Refrigerator, Washer, Dryer, Disposal | |
| Not in DB | |
| — | |
| — | |
| — | |
| — |
Tax History
| Year | Property Taxes |
|---|---|
| 2019 | $6,085 |
| 2022 | $6,423 |
Contact Agent
Nearby Similar Homes
Nearby Sold Comparables
Contact Agent
Listing Provided By
RE/MAX Destiny









