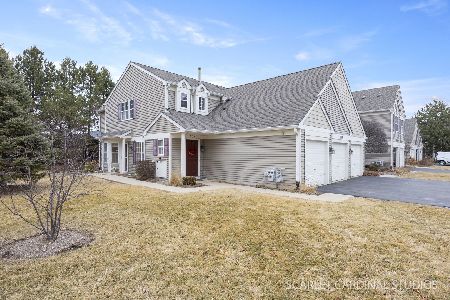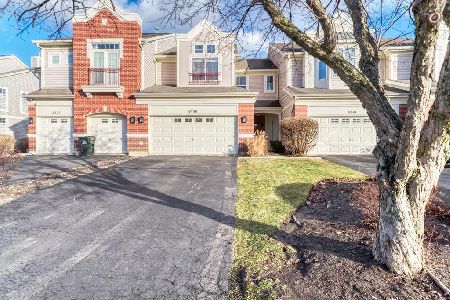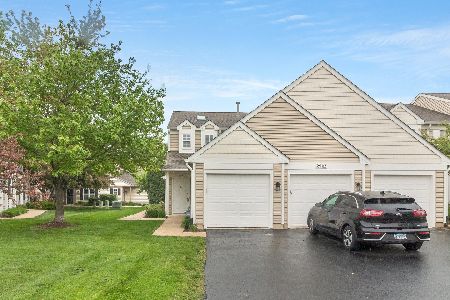2535 Sheehan Drive, Naperville, Illinois 60564
$130,000
|
Sold
|
|
| Status: | Closed |
| Sqft: | 1,139 |
| Cost/Sqft: | $119 |
| Beds: | 2 |
| Baths: | 2 |
| Year Built: | 1998 |
| Property Taxes: | $3,458 |
| Days On Market: | 3594 |
| Lot Size: | 0,00 |
Description
First floor ranch unit with rare Fireplace. Windows on three sides of main living space provides an abundance of natural light. Freshly painted. Master bedroom has Whirlpool Tub. Spacious Walk-In closet. Faces E towards Sheehan - great location within the complex. Dist 204 schools - Neuqua HS. Being sold as-is.
Property Specifics
| Condos/Townhomes | |
| 2 | |
| — | |
| 1998 | |
| None | |
| ABBY | |
| No | |
| — |
| Will | |
| Windridge | |
| 212 / Monthly | |
| Water,Exterior Maintenance,Lawn Care,Snow Removal,Other | |
| Lake Michigan | |
| Public Sewer | |
| 09211363 | |
| 0701031020131002 |
Nearby Schools
| NAME: | DISTRICT: | DISTANCE: | |
|---|---|---|---|
|
Grade School
Welch Elementary School |
204 | — | |
|
Middle School
Scullen Middle School |
204 | Not in DB | |
|
High School
Neuqua Valley High School |
204 | Not in DB | |
Property History
| DATE: | EVENT: | PRICE: | SOURCE: |
|---|---|---|---|
| 24 May, 2016 | Sold | $130,000 | MRED MLS |
| 30 Apr, 2016 | Under contract | $135,000 | MRED MLS |
| 28 Apr, 2016 | Listed for sale | $135,000 | MRED MLS |
| 20 Jul, 2016 | Under contract | $0 | MRED MLS |
| 14 Jul, 2016 | Listed for sale | $0 | MRED MLS |
Room Specifics
Total Bedrooms: 2
Bedrooms Above Ground: 2
Bedrooms Below Ground: 0
Dimensions: —
Floor Type: Carpet
Full Bathrooms: 2
Bathroom Amenities: Whirlpool,Separate Shower,Handicap Shower
Bathroom in Basement: 0
Rooms: No additional rooms
Basement Description: None
Other Specifics
| 1 | |
| — | |
| Asphalt | |
| — | |
| — | |
| 84 X 65 | |
| — | |
| Full | |
| In-Law Arrangement, First Floor Full Bath, Laundry Hook-Up in Unit, Storage | |
| Double Oven, Microwave, Dishwasher, Refrigerator, Washer, Dryer | |
| Not in DB | |
| — | |
| — | |
| — | |
| Gas Log |
Tax History
| Year | Property Taxes |
|---|---|
| 2016 | $3,458 |
Contact Agent
Nearby Similar Homes
Nearby Sold Comparables
Contact Agent
Listing Provided By
john greene, Realtor







