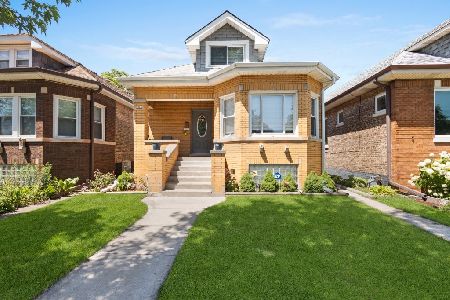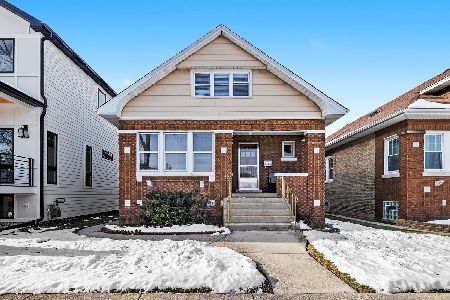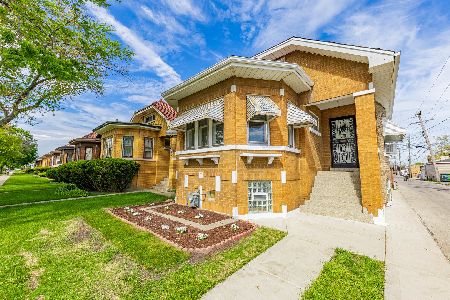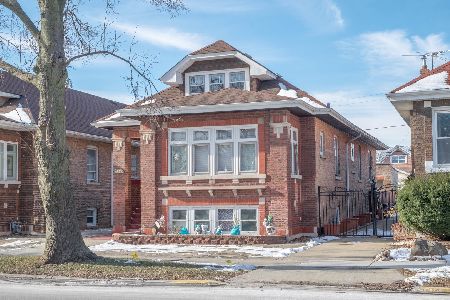2536 Clinton Avenue, Berwyn, Illinois 60402
$400,000
|
Sold
|
|
| Status: | Closed |
| Sqft: | 2,758 |
| Cost/Sqft: | $147 |
| Beds: | 4 |
| Baths: | 3 |
| Year Built: | 1915 |
| Property Taxes: | $12,008 |
| Days On Market: | 1495 |
| Lot Size: | 0,11 |
Description
Gorgeous Gut Rehab In The Best Location Of Berwyn !! Near Costco, Proksa Park, Amazon Fresh Store, Schools, Gastro Pubs & Nightlife. Your New Home Offers 4 Spacious Bedrooms & 3 Bathrooms For Your Convenience. Sun-Drenched Living Room With Beautiful Chair Rail Accent. Entertain In Your Formal Dining Room Off The Kitchen. All Stainless Steel Appliances Plus Exquisite Granite Counter Tops, This Kitchen Was Made For A Foodie! Open Floor Concept So You Can Interact With Guests While Cooking. Four Spacious Bedrooms Upstairs, Master Has 14 Ft Vaulted Ceilings With Beams, His & Her Closets Plus A Private Balcony. The Basement Is The Perfect Recreation Room Or Family Room. From The Deck On The Main Floor, You Can Admire Your Oversized Yard With 2 Car Garage.
Property Specifics
| Single Family | |
| — | |
| Bungalow | |
| 1915 | |
| Full | |
| — | |
| No | |
| 0.11 |
| Cook | |
| — | |
| — / Not Applicable | |
| None | |
| Lake Michigan | |
| Public Sewer | |
| 11286425 | |
| 16301140270000 |
Property History
| DATE: | EVENT: | PRICE: | SOURCE: |
|---|---|---|---|
| 29 Jan, 2019 | Sold | $264,000 | MRED MLS |
| 19 Dec, 2018 | Under contract | $259,900 | MRED MLS |
| 5 Dec, 2018 | Listed for sale | $259,900 | MRED MLS |
| 5 Nov, 2019 | Sold | $342,500 | MRED MLS |
| 23 Sep, 2019 | Under contract | $349,999 | MRED MLS |
| 19 Sep, 2019 | Listed for sale | $349,999 | MRED MLS |
| 4 Feb, 2022 | Sold | $400,000 | MRED MLS |
| 26 Dec, 2021 | Under contract | $405,000 | MRED MLS |
| 14 Dec, 2021 | Listed for sale | $405,000 | MRED MLS |
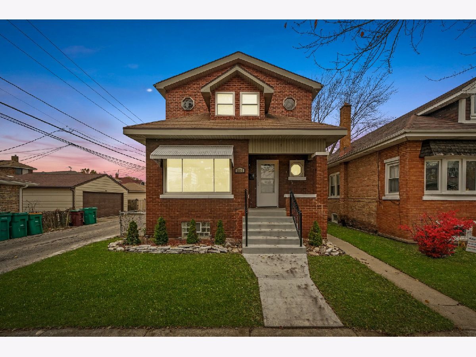
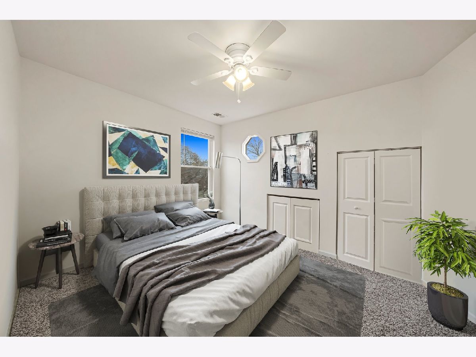
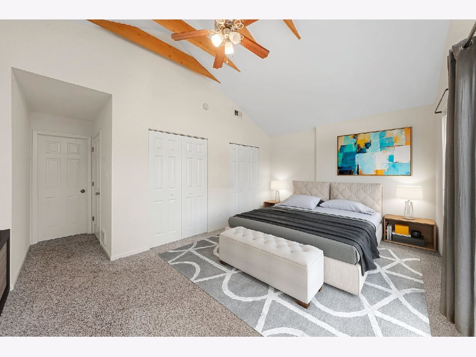
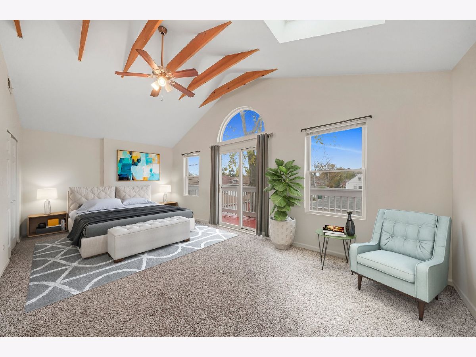
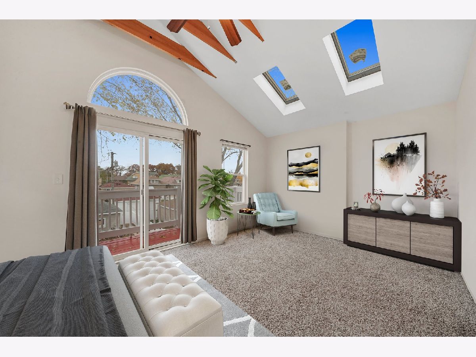
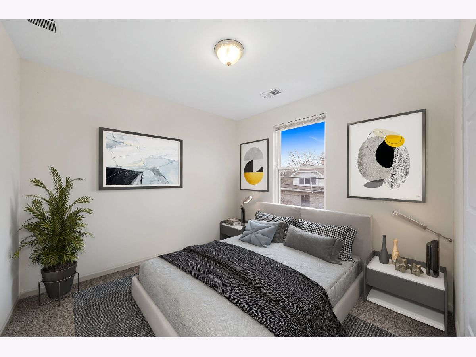
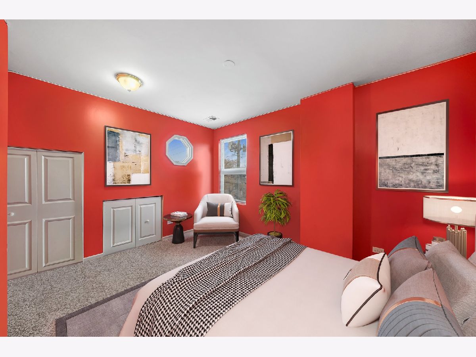
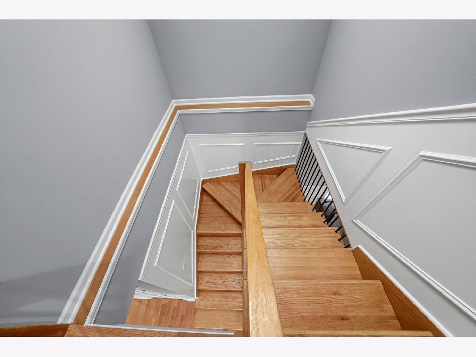
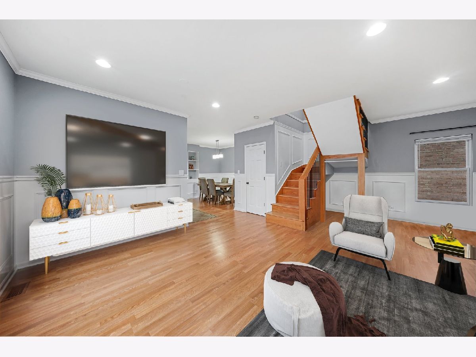
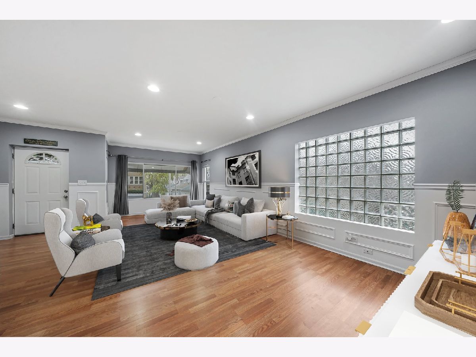
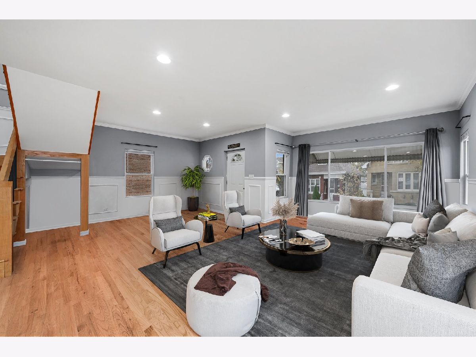
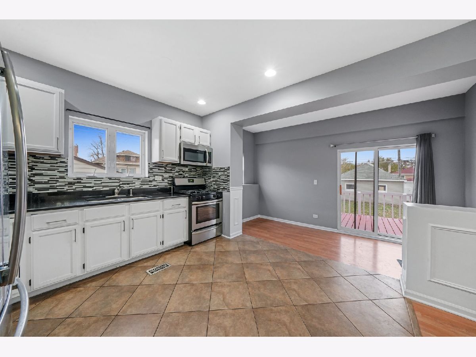
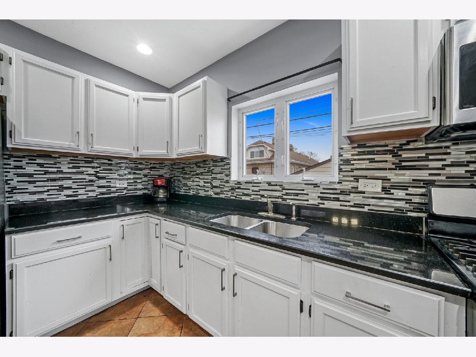
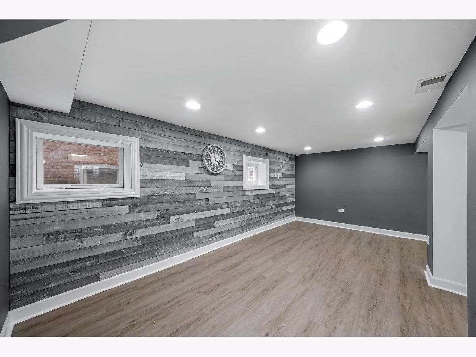
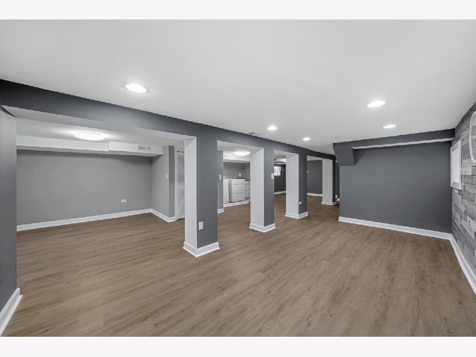
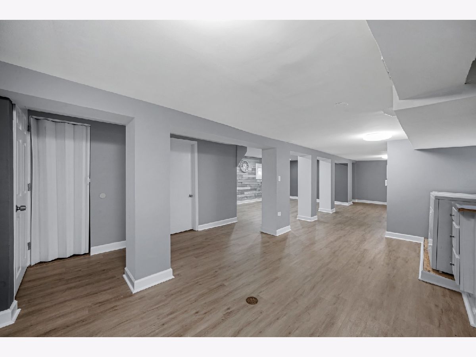
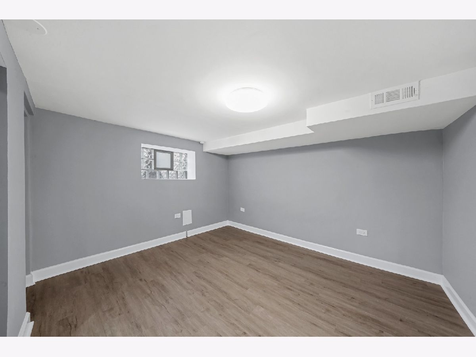
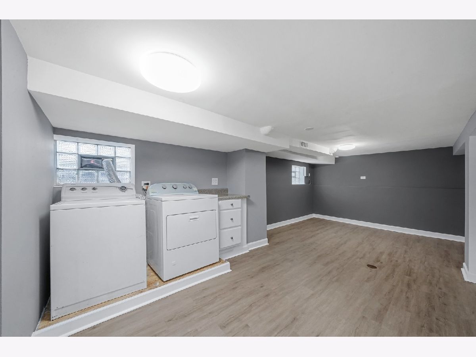
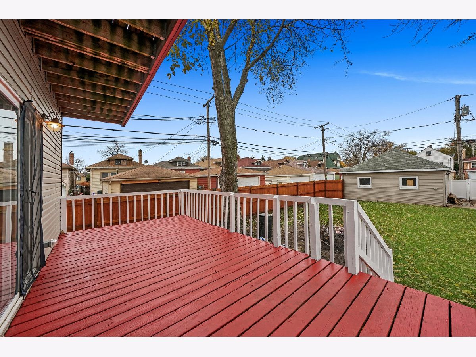
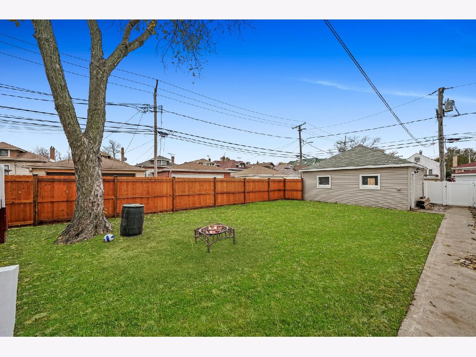
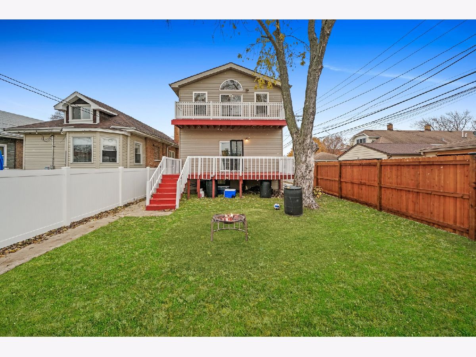
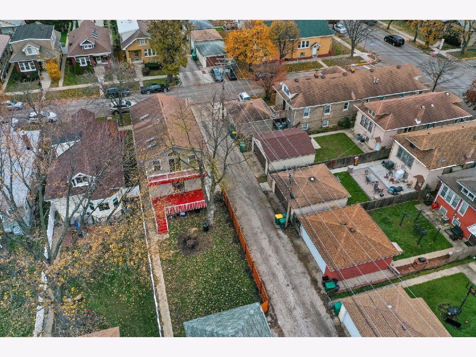
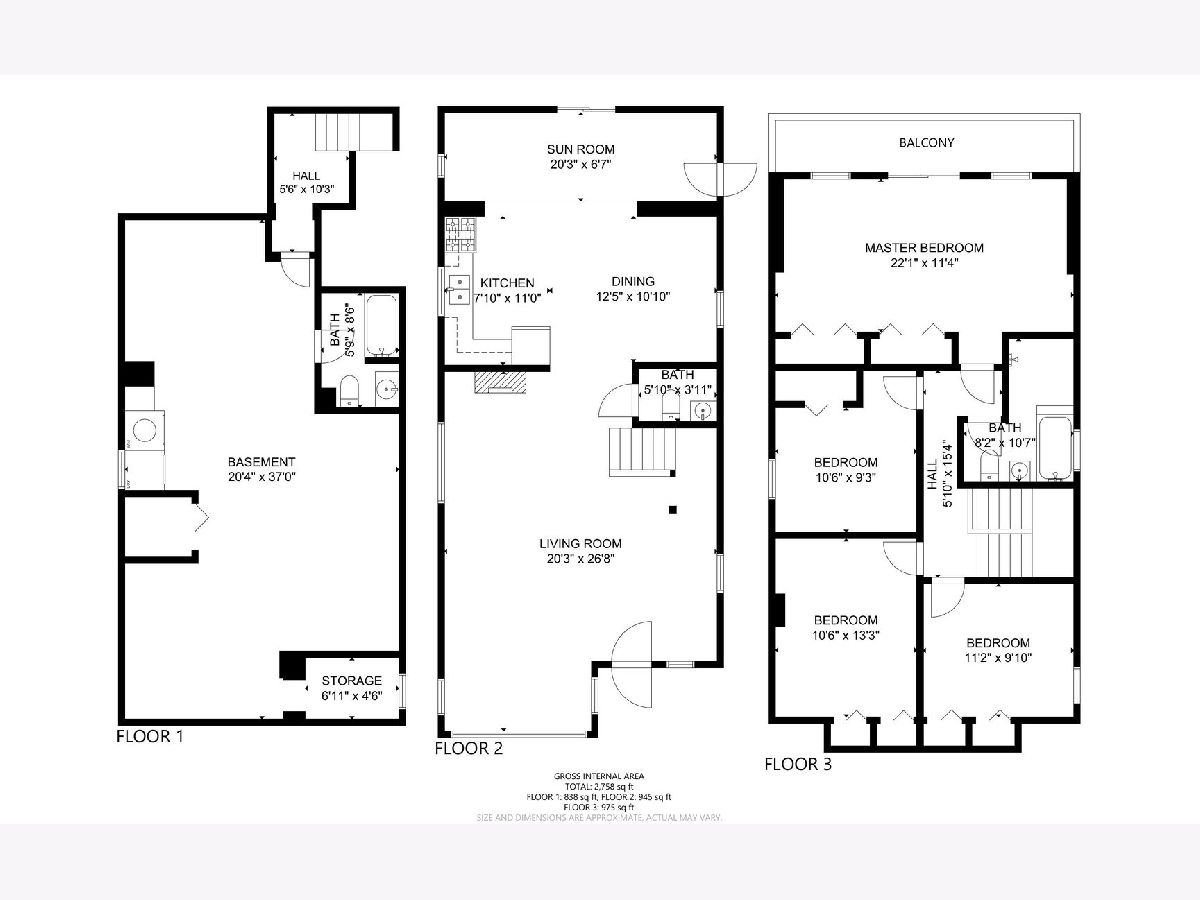
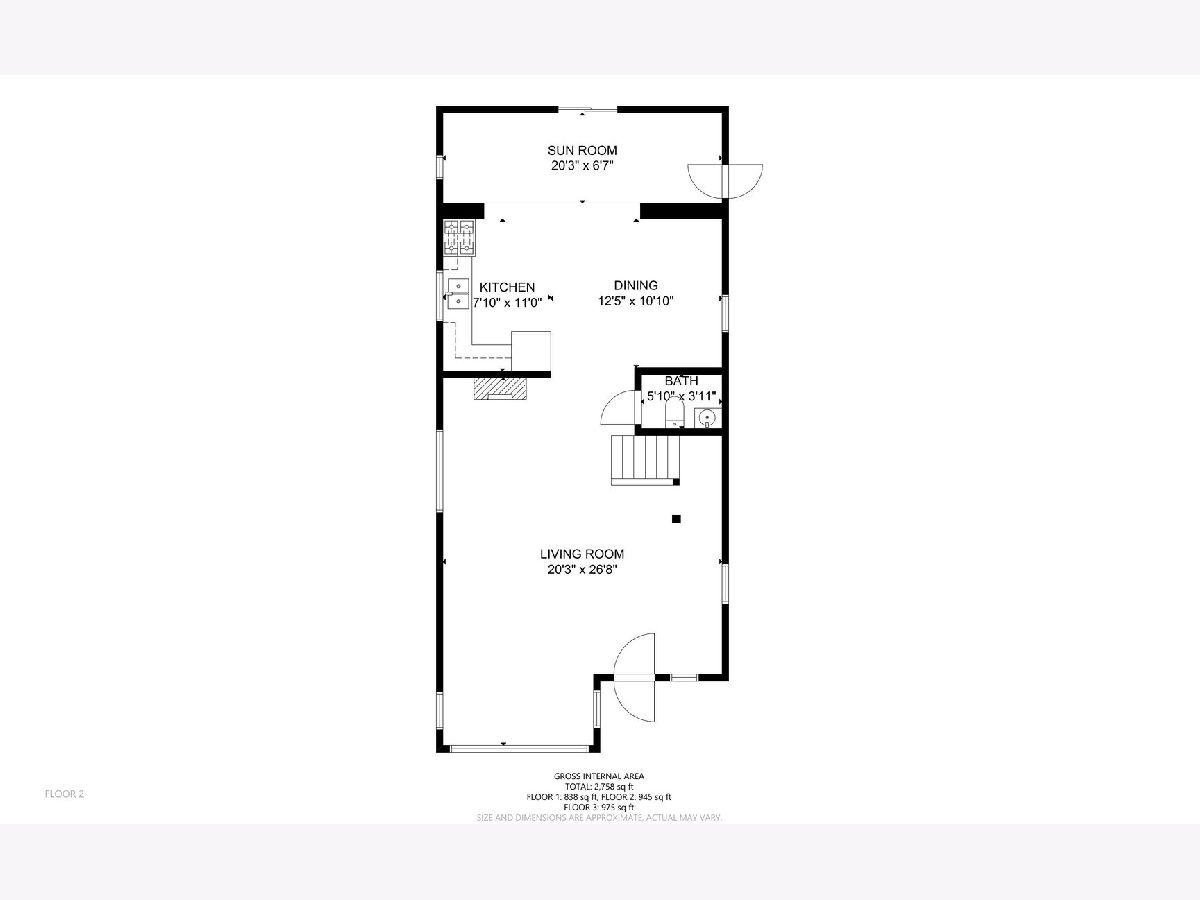
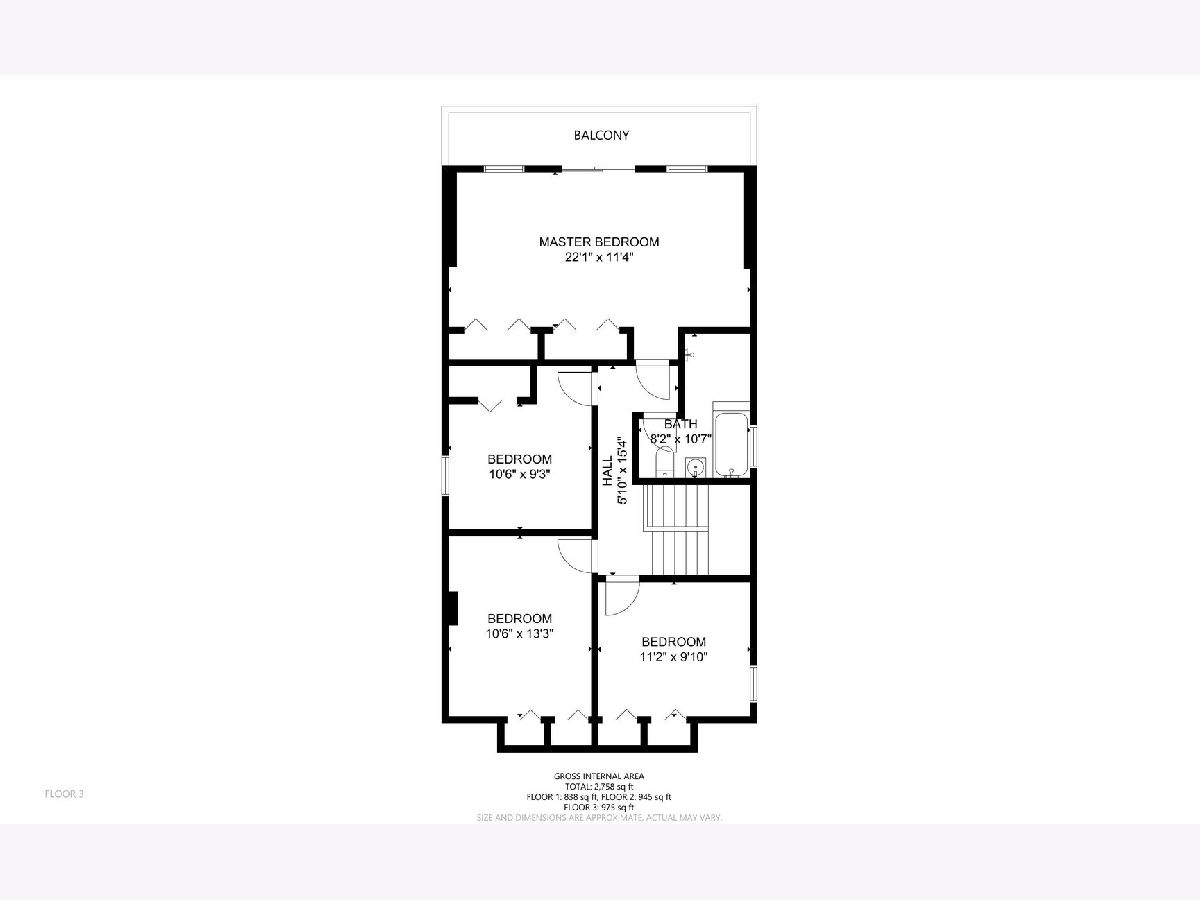
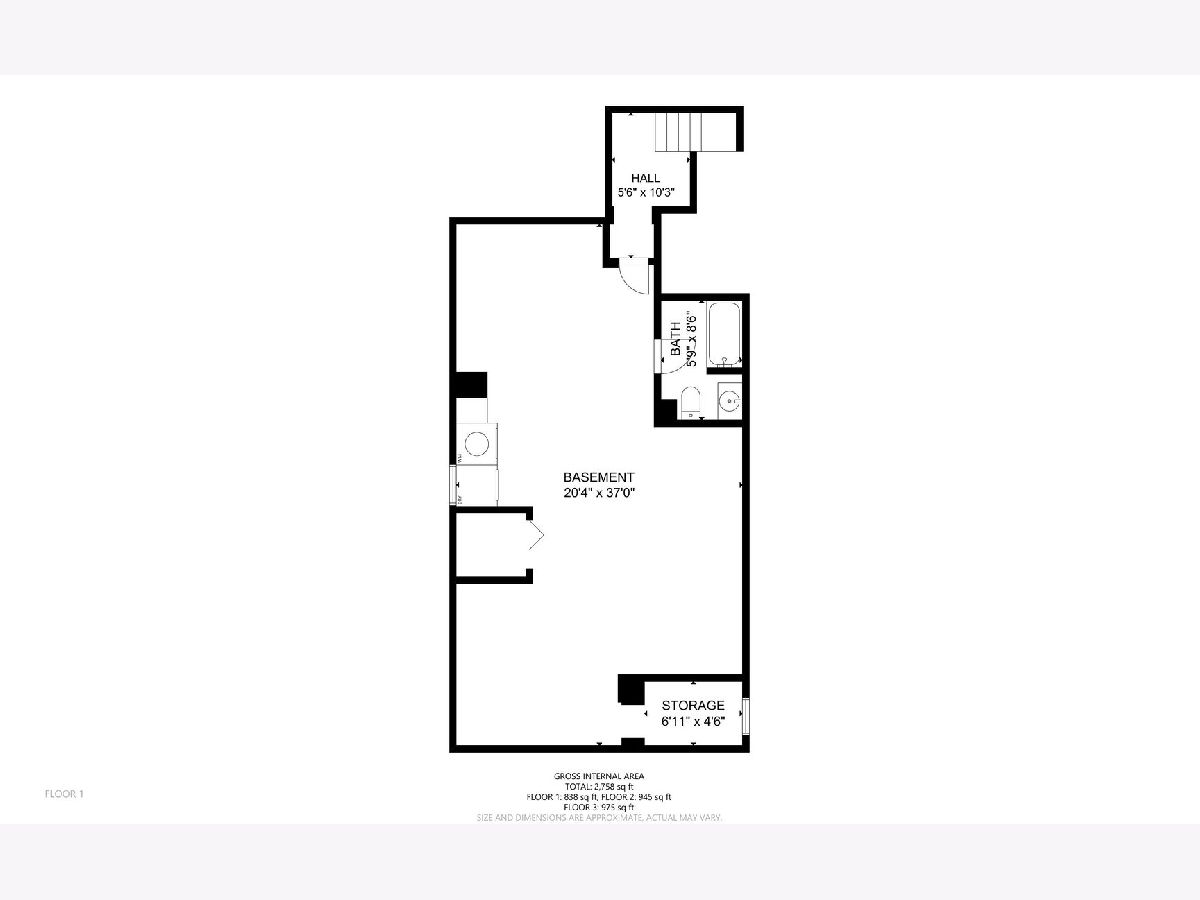
Room Specifics
Total Bedrooms: 4
Bedrooms Above Ground: 4
Bedrooms Below Ground: 0
Dimensions: —
Floor Type: —
Dimensions: —
Floor Type: —
Dimensions: —
Floor Type: —
Full Bathrooms: 3
Bathroom Amenities: —
Bathroom in Basement: 1
Rooms: Breakfast Room
Basement Description: Finished,Exterior Access
Other Specifics
| 2 | |
| Concrete Perimeter | |
| — | |
| Deck | |
| — | |
| 33X140 | |
| Dormer,Finished,Full | |
| — | |
| Skylight(s), Wood Laminate Floors, Walk-In Closet(s) | |
| Range, Microwave, Refrigerator, Washer, Dryer | |
| Not in DB | |
| Park, Curbs, Sidewalks, Street Lights | |
| — | |
| — | |
| — |
Tax History
| Year | Property Taxes |
|---|---|
| 2019 | $7,200 |
| 2019 | $7,395 |
| 2022 | $12,008 |
Contact Agent
Nearby Similar Homes
Nearby Sold Comparables
Contact Agent
Listing Provided By
Baird & Warner, Inc.

