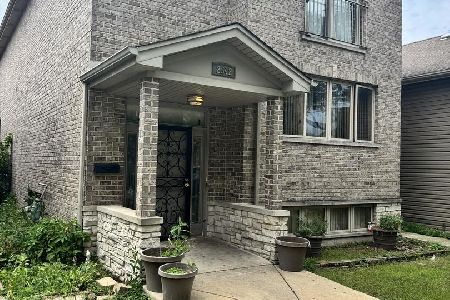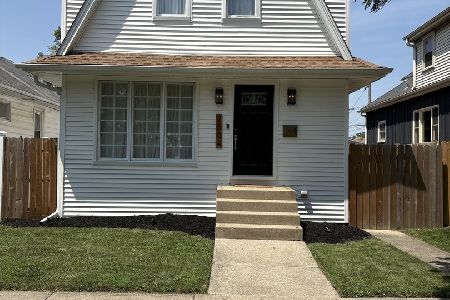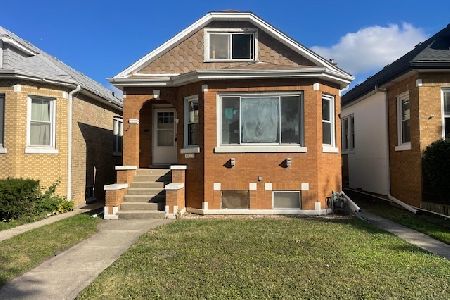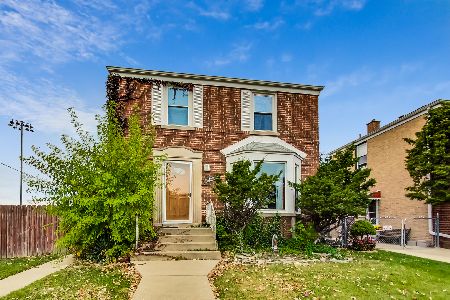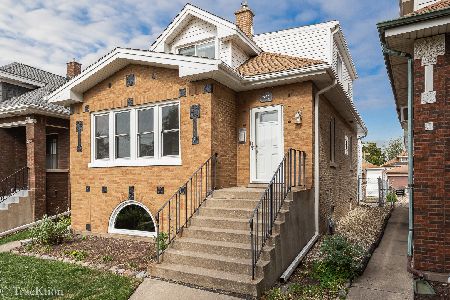2536 Clinton Street, River Grove, Illinois 60171
$345,000
|
Sold
|
|
| Status: | Closed |
| Sqft: | 1,800 |
| Cost/Sqft: | $183 |
| Beds: | 5 |
| Baths: | 3 |
| Year Built: | 1940 |
| Property Taxes: | $4,449 |
| Days On Market: | 1945 |
| Lot Size: | 0,17 |
Description
Spacious home for the whole family! Live in the best spot in River Grove on a quiet, tree-lined street close to parks, schools, and churches. Plenty of space for everyone -- kids, in-laws, and pets! Three levels of living space.Full bathroom on each floor. Less than two blocks to the Fullerton Woods Family Area and the Oak Park Country Club. Large fenced-in front and back yards and an unbelievable porch surrounded by flowers. Lots of parking space with two garages and a carport! The very spacious basement that can easily be turned into a family room, workshop, or office. This spacious home will keep your whole family comfortable and happy for years!
Property Specifics
| Single Family | |
| — | |
| Cape Cod | |
| 1940 | |
| Full | |
| — | |
| No | |
| 0.17 |
| Cook | |
| — | |
| 0 / Not Applicable | |
| None | |
| Lake Michigan | |
| Public Sewer | |
| 10897995 | |
| 12264150210000 |
Nearby Schools
| NAME: | DISTRICT: | DISTANCE: | |
|---|---|---|---|
|
Grade School
River Grove Elementary School |
85.5 | — | |
|
High School
East Leyden High School |
212 | Not in DB | |
Property History
| DATE: | EVENT: | PRICE: | SOURCE: |
|---|---|---|---|
| 1 Oct, 2010 | Sold | $125,000 | MRED MLS |
| 8 Sep, 2010 | Under contract | $114,000 | MRED MLS |
| 30 Aug, 2010 | Listed for sale | $114,000 | MRED MLS |
| 28 Dec, 2020 | Sold | $345,000 | MRED MLS |
| 24 Nov, 2020 | Under contract | $329,900 | MRED MLS |
| — | Last price change | $345,000 | MRED MLS |
| 9 Oct, 2020 | Listed for sale | $345,000 | MRED MLS |
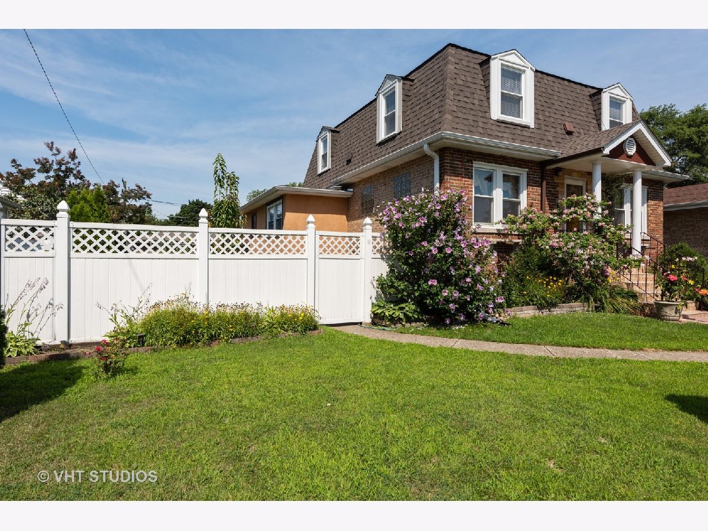
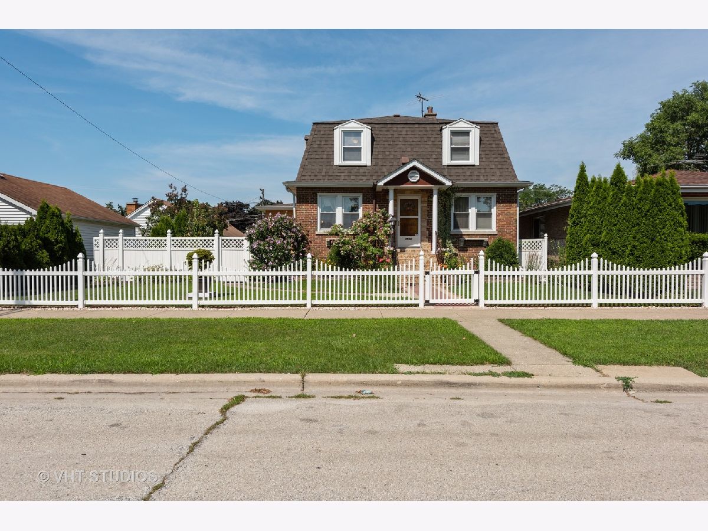
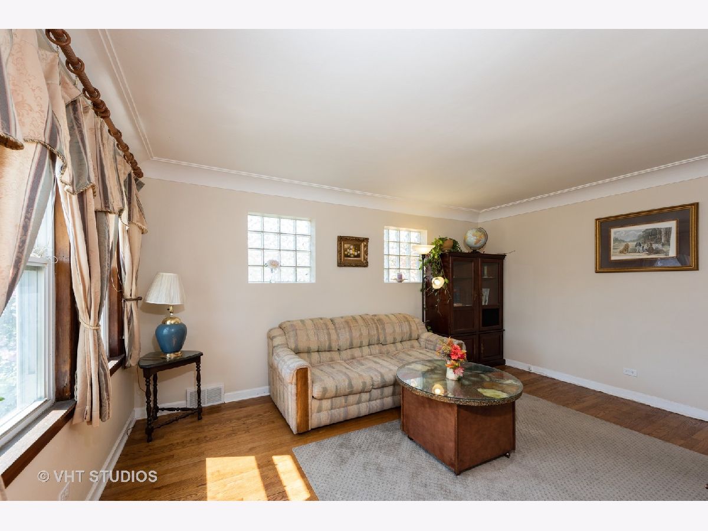
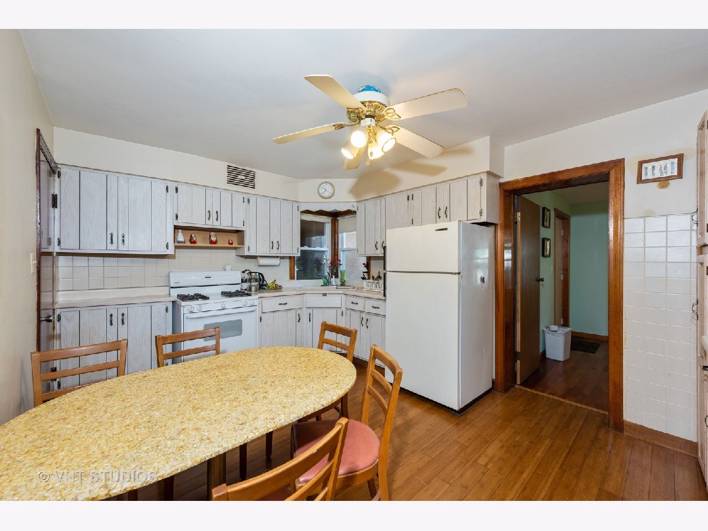
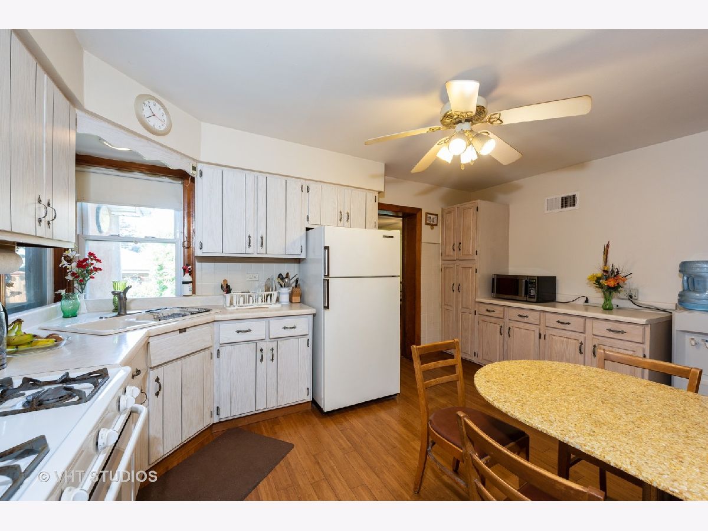
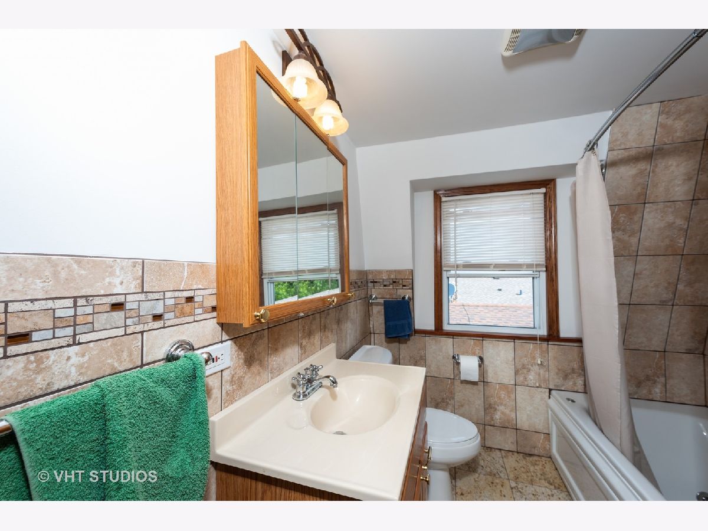
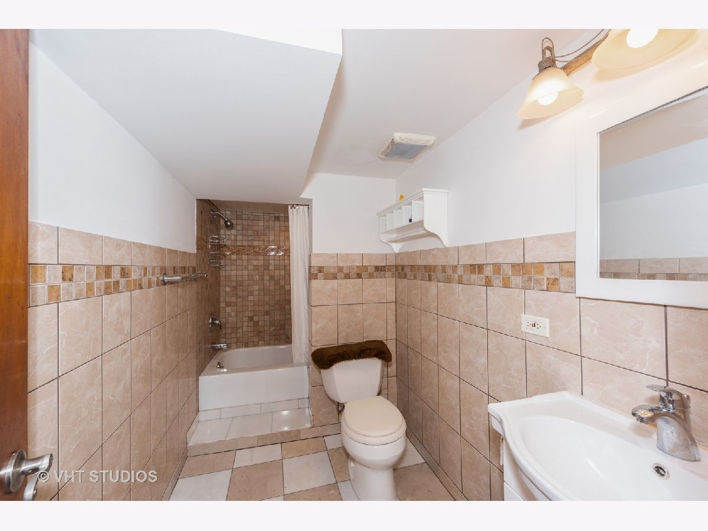
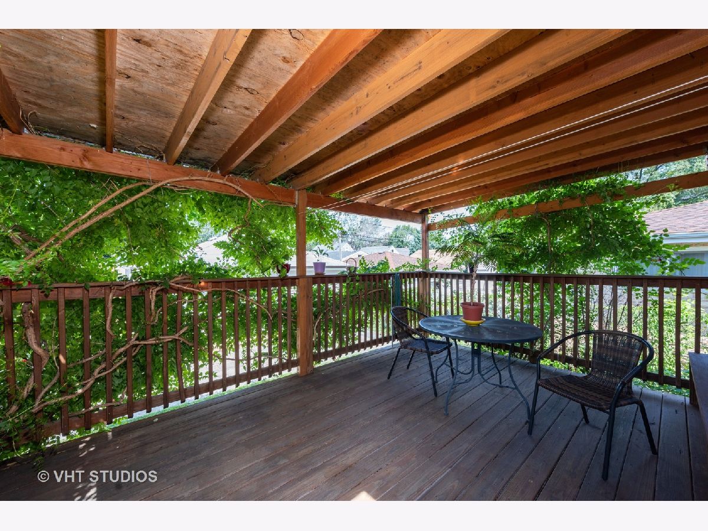
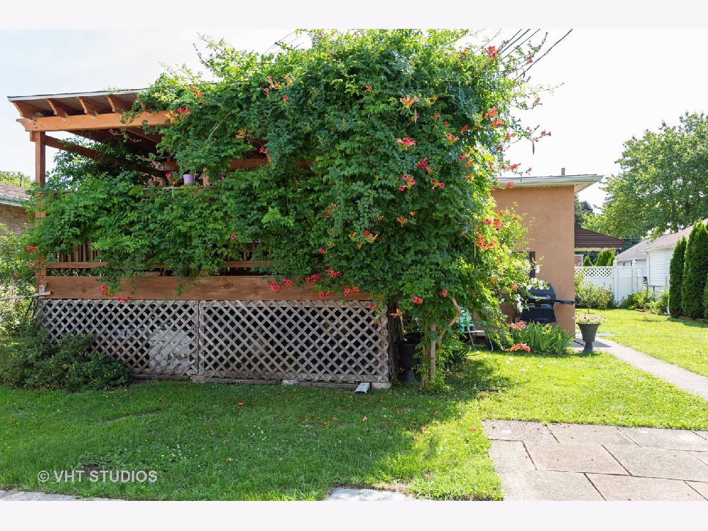
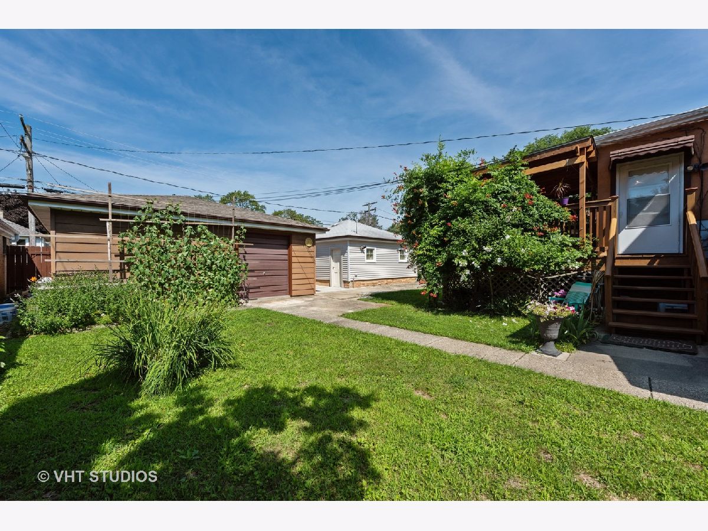
Room Specifics
Total Bedrooms: 5
Bedrooms Above Ground: 5
Bedrooms Below Ground: 0
Dimensions: —
Floor Type: Hardwood
Dimensions: —
Floor Type: Hardwood
Dimensions: —
Floor Type: Hardwood
Dimensions: —
Floor Type: —
Full Bathrooms: 3
Bathroom Amenities: —
Bathroom in Basement: 1
Rooms: Sun Room,Kitchen,Workshop,Bedroom 5
Basement Description: Finished,Exterior Access
Other Specifics
| 4 | |
| Concrete Perimeter | |
| Off Alley | |
| Deck | |
| Fenced Yard | |
| 60 X 125.4 | |
| — | |
| None | |
| — | |
| Range, Refrigerator, Washer, Dryer | |
| Not in DB | |
| — | |
| — | |
| — | |
| — |
Tax History
| Year | Property Taxes |
|---|---|
| 2010 | $4,293 |
| 2020 | $4,449 |
Contact Agent
Nearby Similar Homes
Nearby Sold Comparables
Contact Agent
Listing Provided By
RE/MAX City

