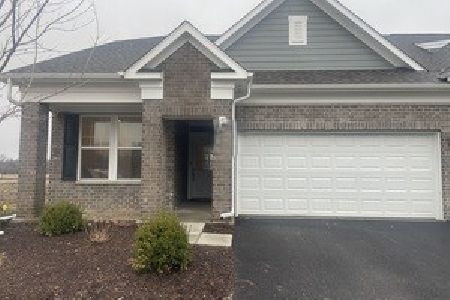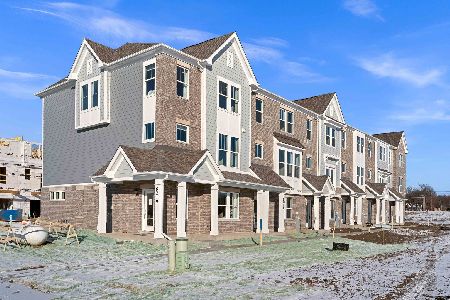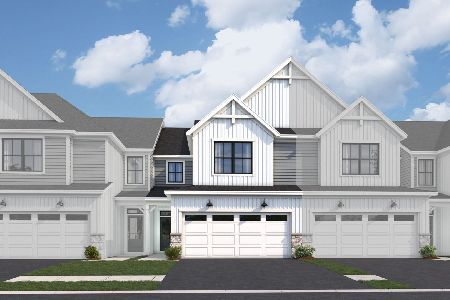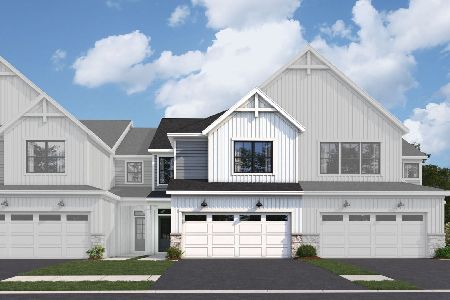2536 Huntleigh Lane, Woodridge, Illinois 60517
$400,000
|
Sold
|
|
| Status: | Closed |
| Sqft: | 2,060 |
| Cost/Sqft: | $189 |
| Beds: | 2 |
| Baths: | 3 |
| Year Built: | 2019 |
| Property Taxes: | $1,780 |
| Days On Market: | 1775 |
| Lot Size: | 0,00 |
Description
Stunning 2bedroom + den/2.5-bathrooms townhome is in the new Woodview Community, by MI Homes. The site is strategically located amongst wetlands with easy access to I- 355. This Aldine Home, built in 2019, is over 2,000 square feet and is fully upgraded. Upgrades include: Upgraded custom hardwood stairs, upgraded kitchen cabinets, upgraded stainless steel appliance package, upgraded solid core doors, upgraded painting throughout, upgraded to all hardwood flooring throughout, upgraded plumbing fixtures, upgraded hardware, upgraded tray ceilings, upgraded cabinets in laundry room, lower level features bonus room perfect for a home office or second recreational room, custom window treatments including wood blinds throughout, and ADT wireless security system. Private Back patios and balconies included to enjoy the outdoors. Home Certified with an individual HERS Rating to provide comfort and energy savings! Full list of upgrades available in additional documents or upon request.
Property Specifics
| Condos/Townhomes | |
| 3 | |
| — | |
| 2019 | |
| None | |
| ALDINE-F | |
| No | |
| — |
| Du Page | |
| Woodview | |
| 206 / Monthly | |
| Insurance,Exterior Maintenance,Lawn Care,Snow Removal | |
| Lake Michigan | |
| Public Sewer | |
| 11015752 | |
| 0813315058 |
Nearby Schools
| NAME: | DISTRICT: | DISTANCE: | |
|---|---|---|---|
|
Grade School
Willow Creek Elementary School |
68 | — | |
|
Middle School
Thomas Jefferson Junior High Sch |
68 | Not in DB | |
|
High School
South High School |
99 | Not in DB | |
Property History
| DATE: | EVENT: | PRICE: | SOURCE: |
|---|---|---|---|
| 10 May, 2021 | Sold | $400,000 | MRED MLS |
| 21 Mar, 2021 | Under contract | $389,900 | MRED MLS |
| 10 Mar, 2021 | Listed for sale | $389,900 | MRED MLS |




























Room Specifics
Total Bedrooms: 2
Bedrooms Above Ground: 2
Bedrooms Below Ground: 0
Dimensions: —
Floor Type: —
Full Bathrooms: 3
Bathroom Amenities: Separate Shower,Double Sink
Bathroom in Basement: 0
Rooms: Den
Basement Description: None
Other Specifics
| 2 | |
| Concrete Perimeter | |
| Asphalt | |
| Balcony, Patio, Storms/Screens | |
| Landscaped | |
| 25 X 60 | |
| — | |
| Full | |
| Vaulted/Cathedral Ceilings, Second Floor Laundry, Laundry Hook-Up in Unit | |
| Range, Dishwasher, Disposal, Range Hood | |
| Not in DB | |
| — | |
| — | |
| — | |
| — |
Tax History
| Year | Property Taxes |
|---|---|
| 2021 | $1,780 |
Contact Agent
Nearby Similar Homes
Nearby Sold Comparables
Contact Agent
Listing Provided By
Compass













