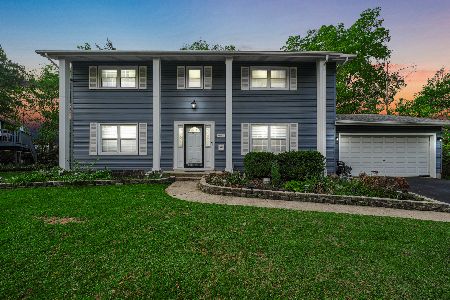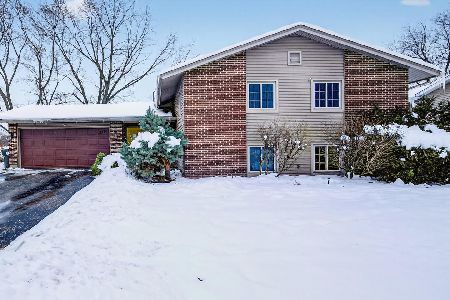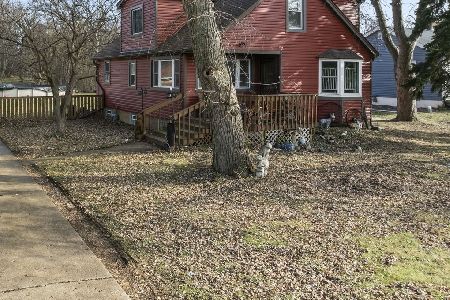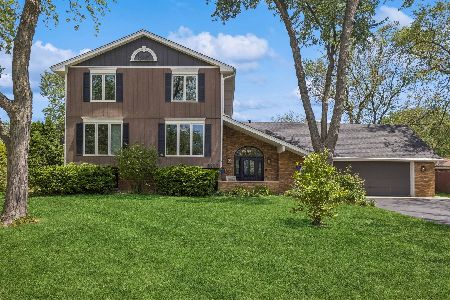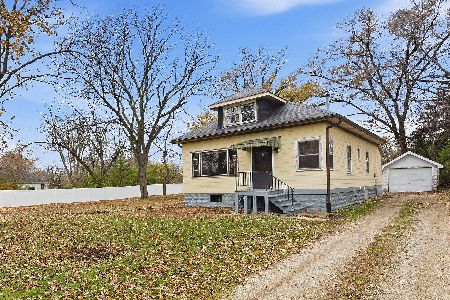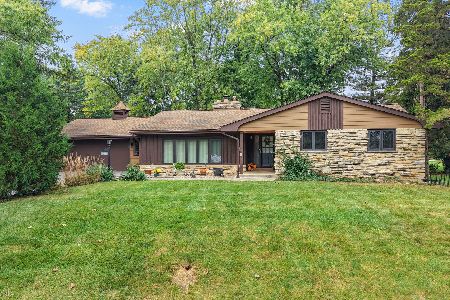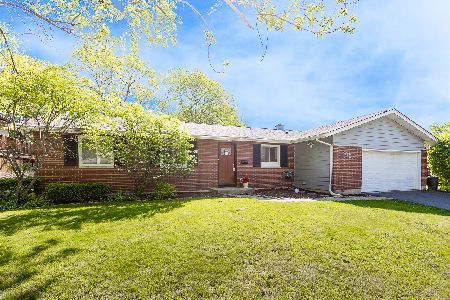2536 Jackson Drive, Woodridge, Illinois 60517
$366,000
|
Sold
|
|
| Status: | Closed |
| Sqft: | 3,000 |
| Cost/Sqft: | $122 |
| Beds: | 5 |
| Baths: | 4 |
| Year Built: | 1970 |
| Property Taxes: | $7,912 |
| Days On Market: | 2558 |
| Lot Size: | 0,22 |
Description
This Adams Raised Ranch has an 1100 sq ft addition with a cathedral ceiling in the great room which gives a very open feeling! This open concept home is 3,000 sq ft w 5 bedrooms-3.5 baths! The kitchen is 11x24 so it's great for entertaining & has two islands & tons of counter & cabinet space. The knotty pine great room overlooks the kitchen & has huge soaring ceilings, two skylights & windows all the way around the room. The Master suite is also large at 17x10 and has its own sitting room that is 11x7! The custom master bath has a vaulted ceiling, skylight and is has beautiful knotty pine throughout. There is a 2nd family room with fireplace and a great place for the kids to hang out. New windows, carpet, main floor bath, and all new paint in last three years. Roof is 5 years old. 2 furnaces & 2 AC's provide a more efficient way for cooling and heating. Come see this home before its gone!
Property Specifics
| Single Family | |
| — | |
| — | |
| 1970 | |
| None | |
| — | |
| No | |
| 0.22 |
| Du Page | |
| — | |
| 0 / Not Applicable | |
| None | |
| Lake Michigan | |
| Public Sewer | |
| 10251577 | |
| 0813305017 |
Nearby Schools
| NAME: | DISTRICT: | DISTANCE: | |
|---|---|---|---|
|
Grade School
Willow Creek Elementary School |
68 | — | |
|
Middle School
Thomas Jefferson Junior High Sch |
68 | Not in DB | |
|
High School
North High School |
99 | Not in DB | |
Property History
| DATE: | EVENT: | PRICE: | SOURCE: |
|---|---|---|---|
| 22 Mar, 2019 | Sold | $366,000 | MRED MLS |
| 22 Jan, 2019 | Under contract | $364,900 | MRED MLS |
| 17 Jan, 2019 | Listed for sale | $364,900 | MRED MLS |
Room Specifics
Total Bedrooms: 5
Bedrooms Above Ground: 5
Bedrooms Below Ground: 0
Dimensions: —
Floor Type: Carpet
Dimensions: —
Floor Type: Carpet
Dimensions: —
Floor Type: Carpet
Dimensions: —
Floor Type: —
Full Bathrooms: 4
Bathroom Amenities: —
Bathroom in Basement: 0
Rooms: Bedroom 5,Sitting Room,Storage
Basement Description: None
Other Specifics
| 2 | |
| — | |
| Asphalt | |
| Deck, Above Ground Pool | |
| — | |
| 76 X 122 X 97 X 96 | |
| — | |
| Full | |
| — | |
| Range, Microwave, Dishwasher, Refrigerator, Washer, Dryer, Disposal | |
| Not in DB | |
| — | |
| — | |
| — | |
| Wood Burning, Gas Log, Gas Starter |
Tax History
| Year | Property Taxes |
|---|---|
| 2019 | $7,912 |
Contact Agent
Nearby Similar Homes
Nearby Sold Comparables
Contact Agent
Listing Provided By
Consumers Realty Co.

