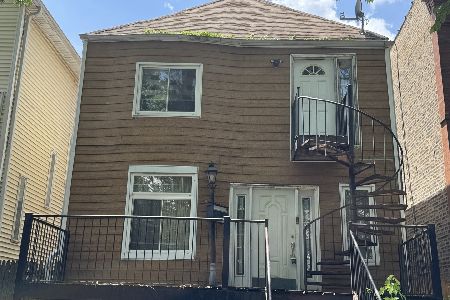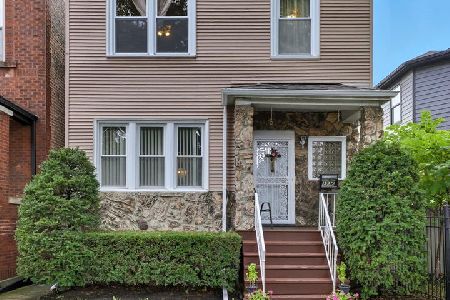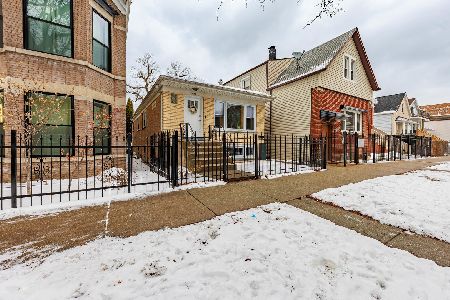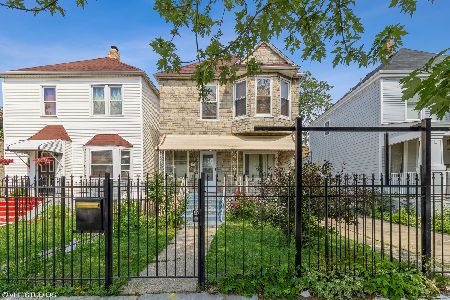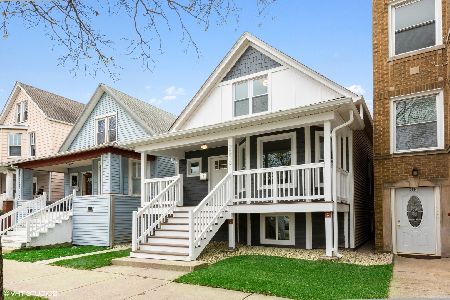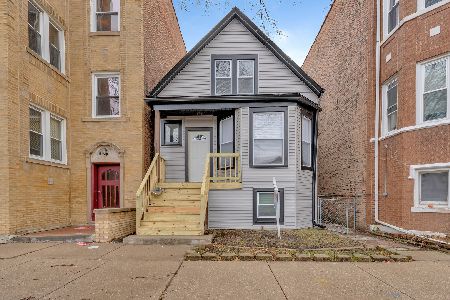2536 Lawndale Avenue, Logan Square, Chicago, Illinois 60647
$799,000
|
Sold
|
|
| Status: | Closed |
| Sqft: | 3,104 |
| Cost/Sqft: | $258 |
| Beds: | 3 |
| Baths: | 4 |
| Year Built: | 2020 |
| Property Taxes: | $0 |
| Days On Market: | 2073 |
| Lot Size: | 0,07 |
Description
Contemporary new construction Logan Square SFH by top developer. Bright and spacious combined living/dining with gas fireplace. Chef's kitchen with stainless Whirlpool appliances, soft close shaker cabinetry with transoms and under counter lighting, quartz countertops, island with bar seating, and pantry. Adjoining family room with oversized windows and exit to rear yard. Sunny master suite features custom ceiling detail, two large closets and spa like bath with frameless glass shower, designer tile, and dual vanities with quartz countertops. Two additional bedrooms, full guest bath with tub, linen closet, and dual vanities, and laundry with Whirlpool washer/dryer and sink on upper level. Finished lower level with nice ceiling heights and great natural light. Large rec room with wet bar and wine fridge, 4th bedroom, full bath, and laundry room with 2nd hookup. Wiring for sound + skylights! Enclosed yard with security intercom. Rear stamped concrete patio with gas hook-up, and detached 2-car garage. Great location in Logan Square! Easy access to neighborhood hot spots, public transportation, I90 and more.
Property Specifics
| Single Family | |
| — | |
| — | |
| 2020 | |
| Full | |
| — | |
| No | |
| 0.07 |
| Cook | |
| — | |
| 0 / Not Applicable | |
| None | |
| Public | |
| Public Sewer | |
| 10741983 | |
| 13263200300000 |
Property History
| DATE: | EVENT: | PRICE: | SOURCE: |
|---|---|---|---|
| 1 Mar, 2019 | Sold | $200,000 | MRED MLS |
| 2 Feb, 2019 | Under contract | $219,000 | MRED MLS |
| 2 Feb, 2019 | Listed for sale | $219,000 | MRED MLS |
| 30 Jul, 2020 | Sold | $799,000 | MRED MLS |
| 15 Jun, 2020 | Under contract | $799,900 | MRED MLS |
| 10 Jun, 2020 | Listed for sale | $799,900 | MRED MLS |
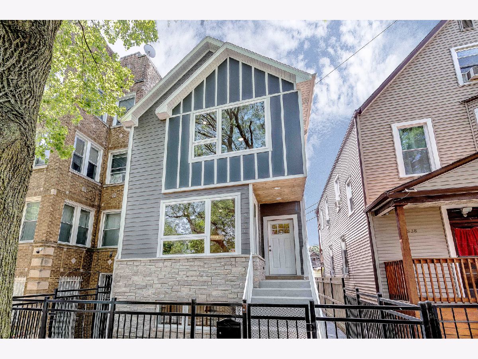
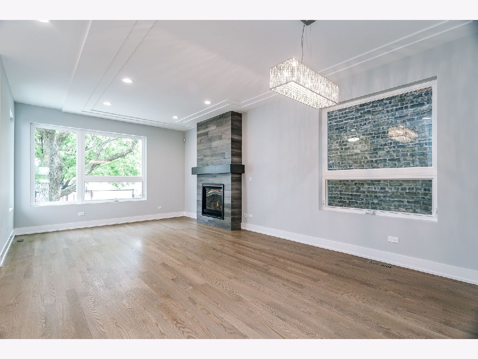
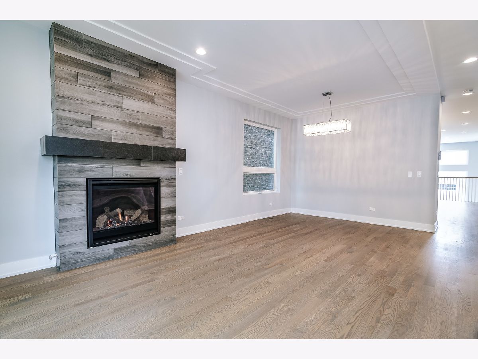
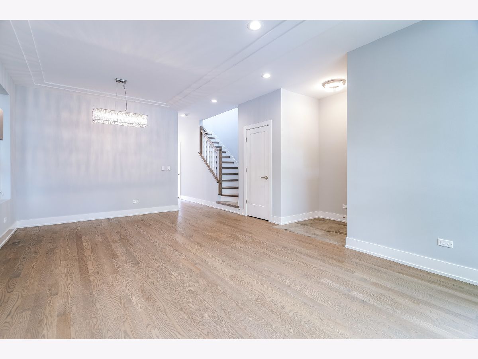
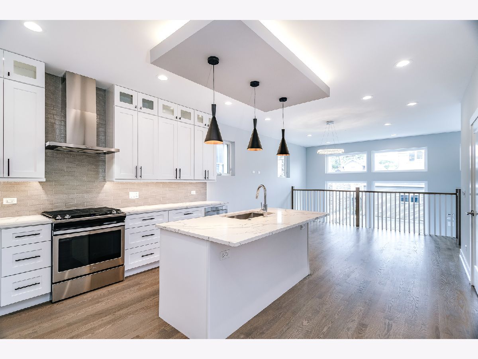
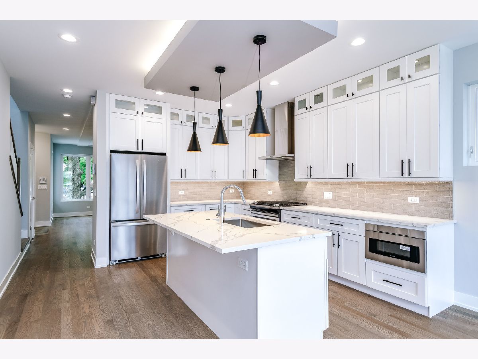
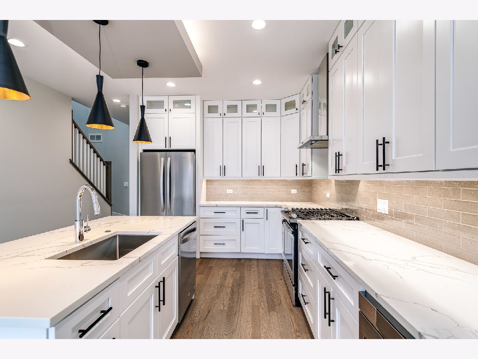
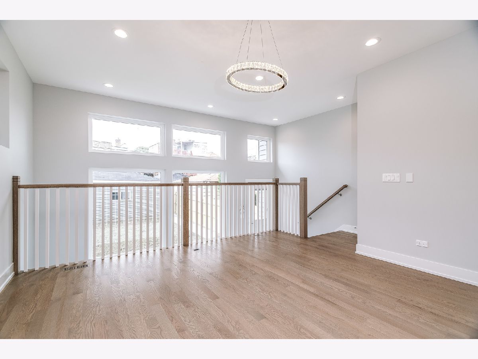
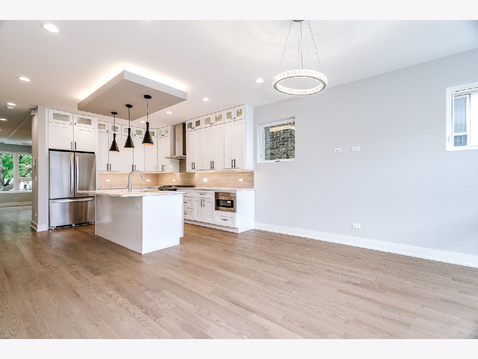
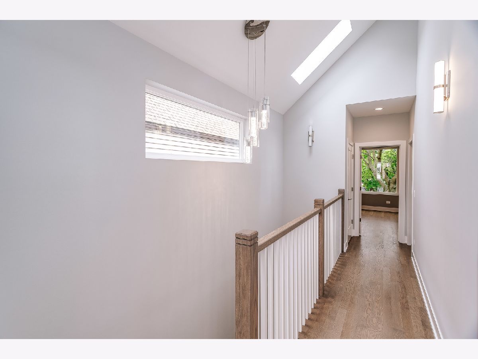
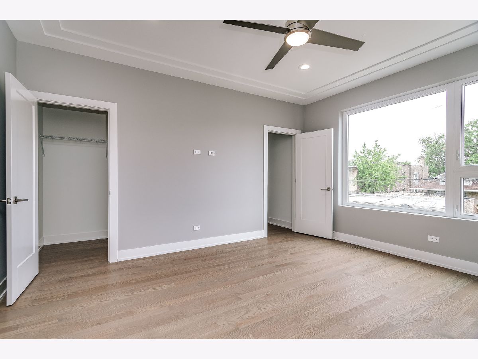
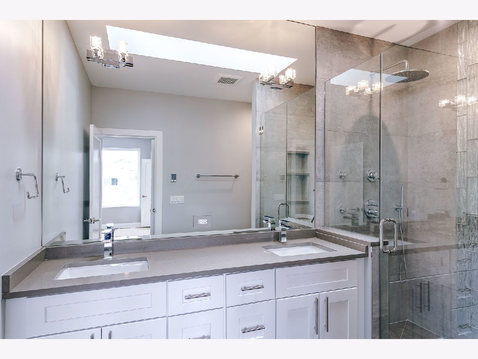
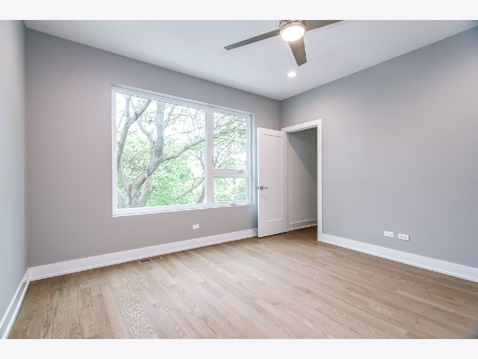
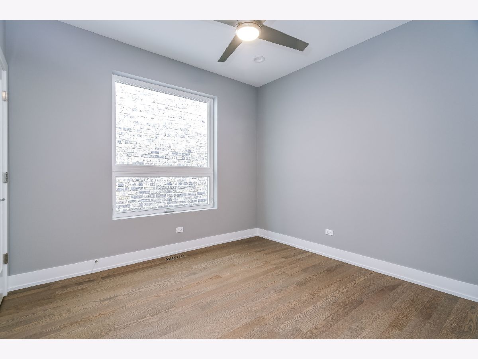
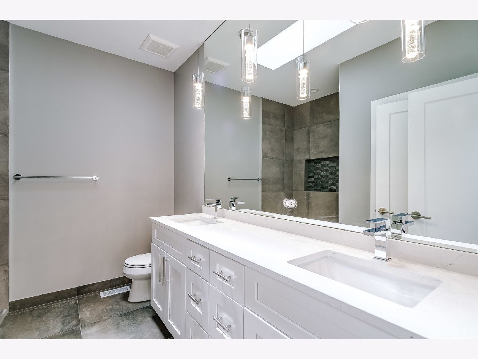
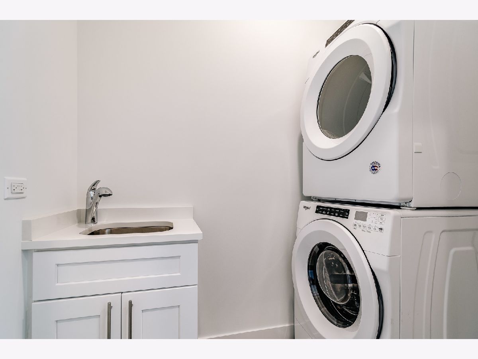
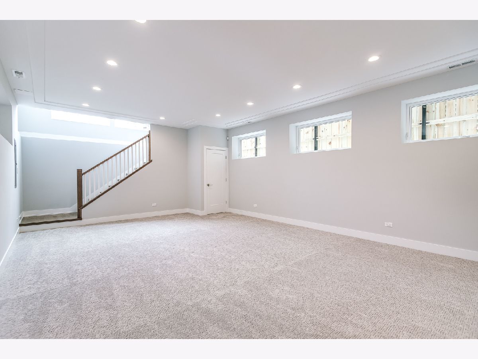
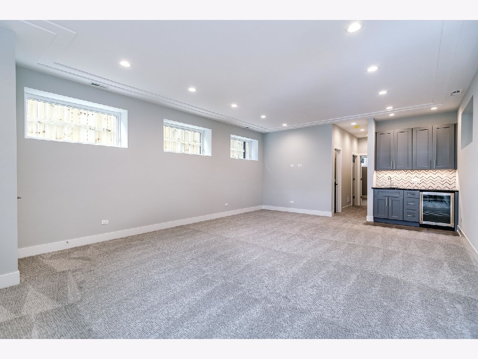
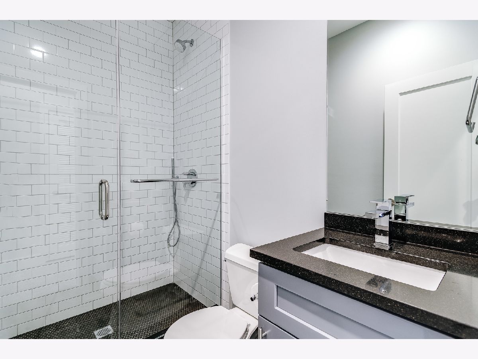
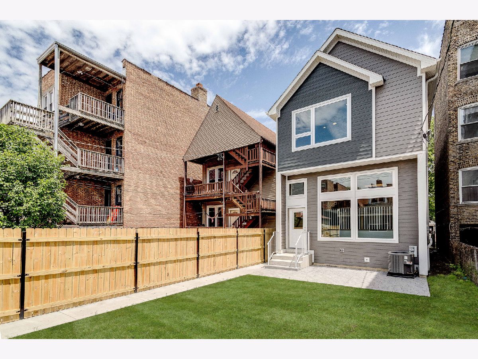
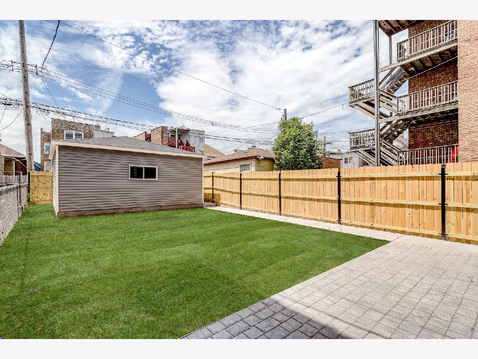
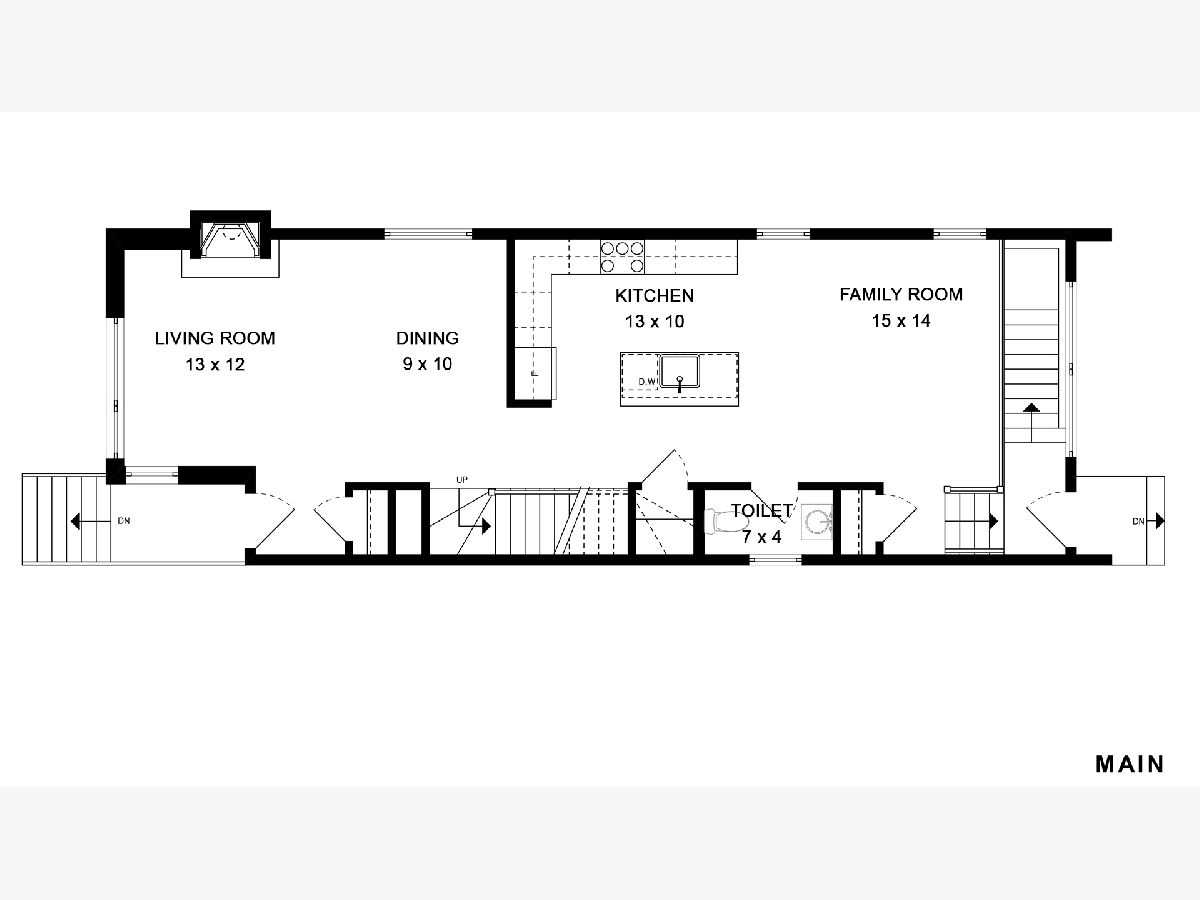
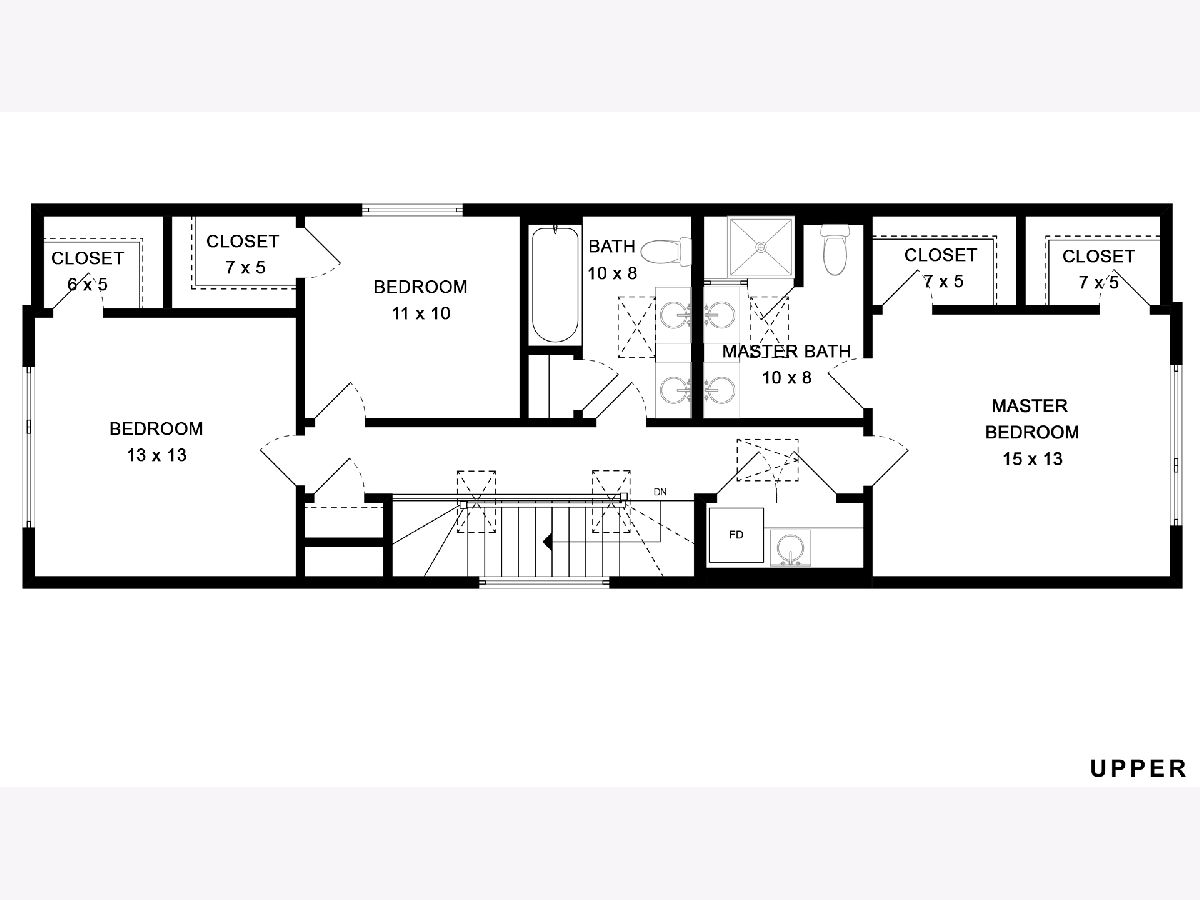
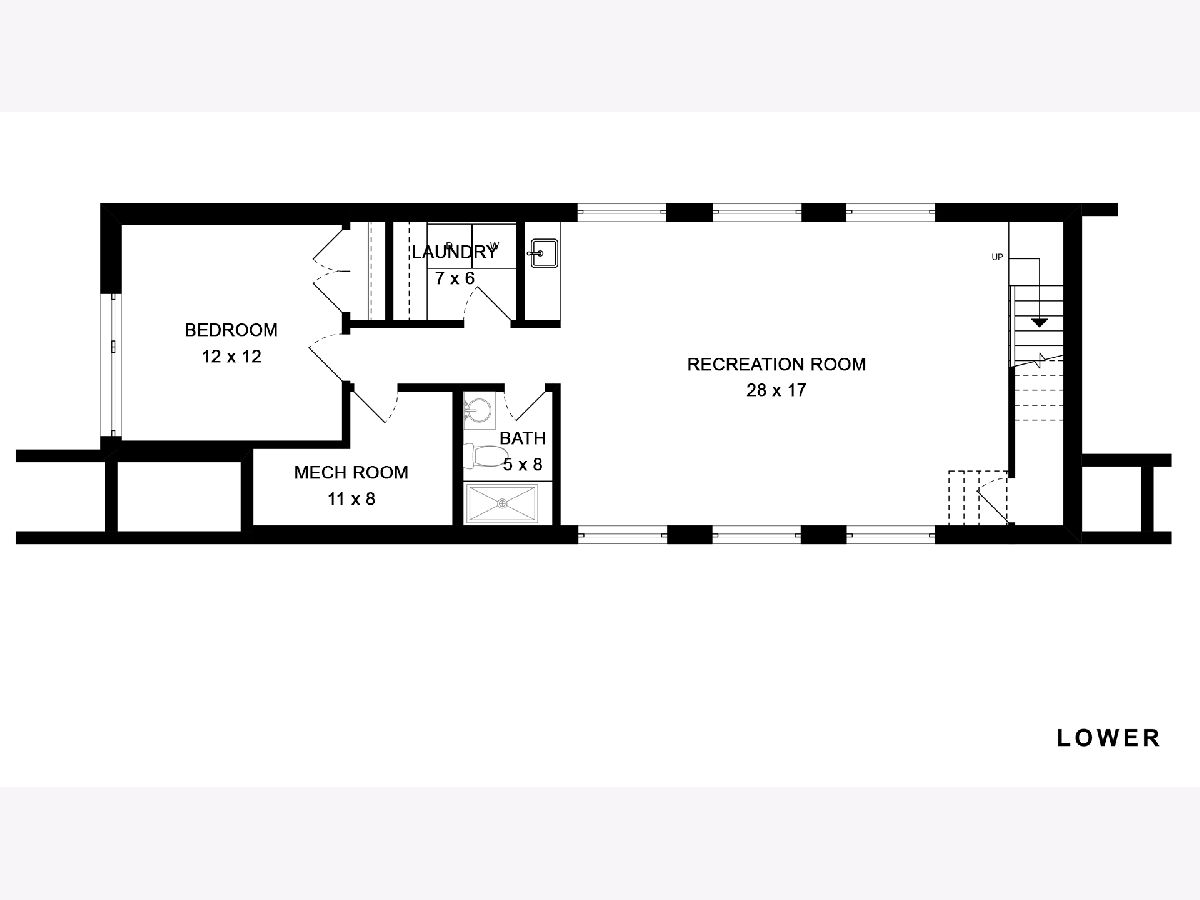
Room Specifics
Total Bedrooms: 4
Bedrooms Above Ground: 3
Bedrooms Below Ground: 1
Dimensions: —
Floor Type: Hardwood
Dimensions: —
Floor Type: Hardwood
Dimensions: —
Floor Type: Carpet
Full Bathrooms: 4
Bathroom Amenities: Separate Shower,Double Sink,Full Body Spray Shower
Bathroom in Basement: 1
Rooms: Recreation Room
Basement Description: Finished
Other Specifics
| 2 | |
| — | |
| — | |
| Stamped Concrete Patio | |
| — | |
| 26 X 125 | |
| — | |
| Full | |
| Vaulted/Cathedral Ceilings, Skylight(s), Bar-Wet, Hardwood Floors, Second Floor Laundry, Walk-In Closet(s) | |
| Range, Microwave, Dishwasher, Refrigerator, Washer, Dryer, Disposal, Stainless Steel Appliance(s), Wine Refrigerator, Range Hood | |
| Not in DB | |
| Park, Curbs, Sidewalks, Street Lights, Street Paved | |
| — | |
| — | |
| Gas Log, Gas Starter |
Tax History
| Year | Property Taxes |
|---|---|
| 2019 | $820 |
Contact Agent
Nearby Similar Homes
Nearby Sold Comparables
Contact Agent
Listing Provided By
Jameson Sotheby's Intl Realty

