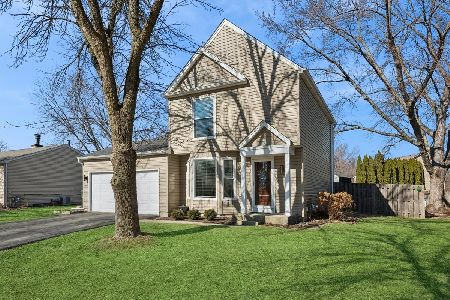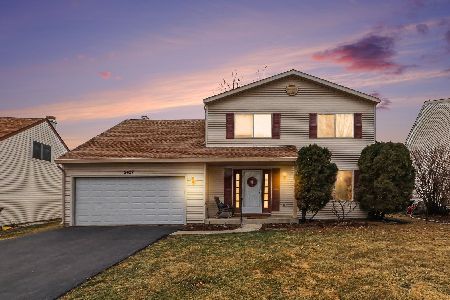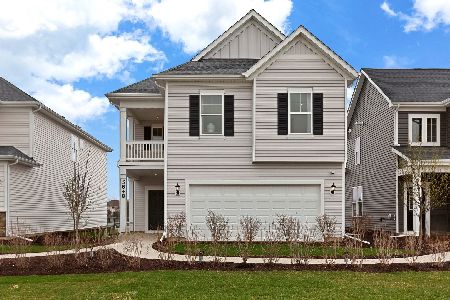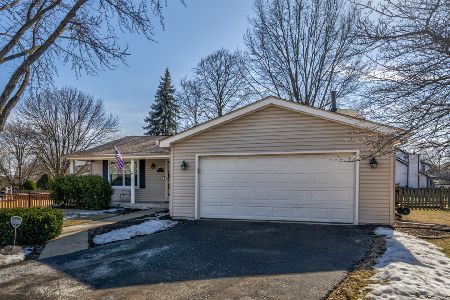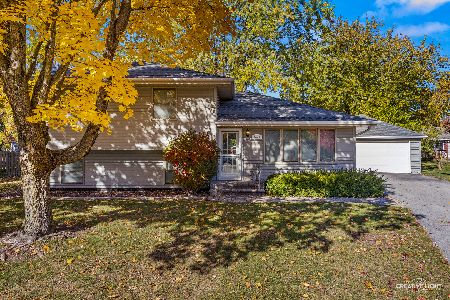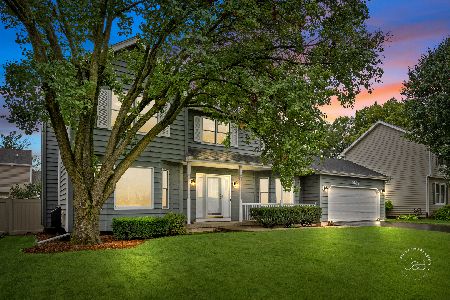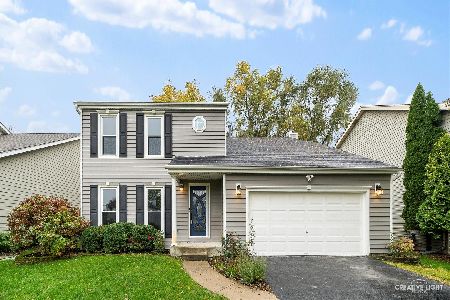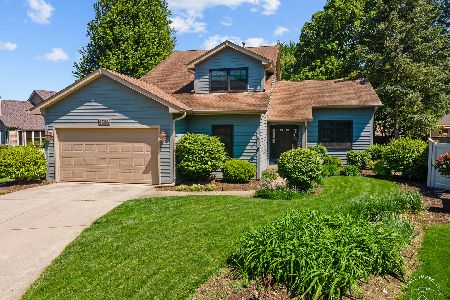2536 Leach Drive, Naperville, Illinois 60564
$364,000
|
Sold
|
|
| Status: | Closed |
| Sqft: | 2,100 |
| Cost/Sqft: | $175 |
| Beds: | 4 |
| Baths: | 3 |
| Year Built: | 1989 |
| Property Taxes: | $7,873 |
| Days On Market: | 2569 |
| Lot Size: | 0,15 |
Description
MOVE RIGHT INTO this great home that is nestled on a quiet street yet close to everything. All hardwood floors and white trim on the main level. Granite counters and brand new stainless appliances (2019) in bright open kitchen that overlooks a private yard with brick paver patio complete with fire pit and fenced yard. Full finished basement with office, playroom or exercise room and large Rec Room. Roof (2009), windows and doors (2010) and tankless water heater (2017). New basement windows (2015). Located within walking distance to elementary and middle schools. Neuqua High School. Close to the Springbrook Prairie Path, library and shopping. Welcome Home!
Property Specifics
| Single Family | |
| — | |
| Traditional | |
| 1989 | |
| Full | |
| — | |
| No | |
| 0.15 |
| Will | |
| Springbrook Crossing | |
| 0 / Not Applicable | |
| None | |
| Lake Michigan | |
| Public Sewer | |
| 10273806 | |
| 0701022160160000 |
Nearby Schools
| NAME: | DISTRICT: | DISTANCE: | |
|---|---|---|---|
|
Grade School
Clow Elementary School |
204 | — | |
|
Middle School
Gregory Middle School |
204 | Not in DB | |
|
High School
Neuqua Valley High School |
204 | Not in DB | |
Property History
| DATE: | EVENT: | PRICE: | SOURCE: |
|---|---|---|---|
| 26 Oct, 2012 | Sold | $321,000 | MRED MLS |
| 10 Sep, 2012 | Under contract | $319,900 | MRED MLS |
| 6 Sep, 2012 | Listed for sale | $319,900 | MRED MLS |
| 29 Mar, 2019 | Sold | $364,000 | MRED MLS |
| 6 Mar, 2019 | Under contract | $367,500 | MRED MLS |
| — | Last price change | $374,900 | MRED MLS |
| 15 Feb, 2019 | Listed for sale | $374,900 | MRED MLS |
| 25 Oct, 2024 | Sold | $530,000 | MRED MLS |
| 23 Aug, 2024 | Under contract | $535,000 | MRED MLS |
| 16 Aug, 2024 | Listed for sale | $535,000 | MRED MLS |
Room Specifics
Total Bedrooms: 4
Bedrooms Above Ground: 4
Bedrooms Below Ground: 0
Dimensions: —
Floor Type: Carpet
Dimensions: —
Floor Type: Carpet
Dimensions: —
Floor Type: Carpet
Full Bathrooms: 3
Bathroom Amenities: Double Sink,Double Shower
Bathroom in Basement: 0
Rooms: Play Room,Recreation Room,Office
Basement Description: Finished
Other Specifics
| 2 | |
| Concrete Perimeter | |
| Asphalt | |
| Porch, Brick Paver Patio, Storms/Screens, Fire Pit | |
| Fenced Yard | |
| 100X70X83X70 | |
| — | |
| Full | |
| Vaulted/Cathedral Ceilings, Skylight(s), Hardwood Floors, First Floor Laundry, Walk-In Closet(s) | |
| Range, Microwave, Dishwasher, Refrigerator, Washer, Dryer, Disposal | |
| Not in DB | |
| Sidewalks, Street Lights, Street Paved | |
| — | |
| — | |
| Wood Burning, Gas Starter |
Tax History
| Year | Property Taxes |
|---|---|
| 2012 | $7,160 |
| 2019 | $7,873 |
| 2024 | $9,082 |
Contact Agent
Nearby Similar Homes
Nearby Sold Comparables
Contact Agent
Listing Provided By
Baird & Warner

