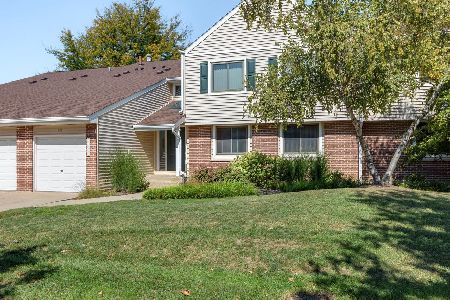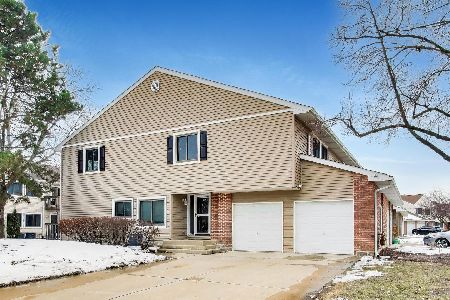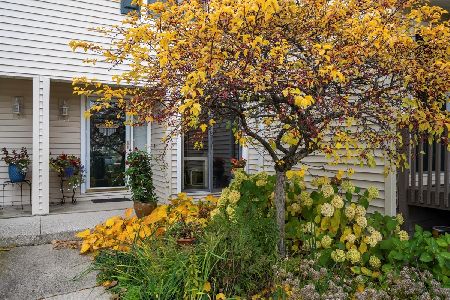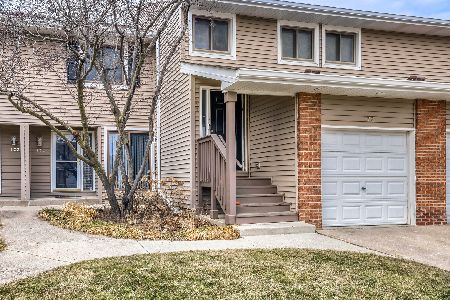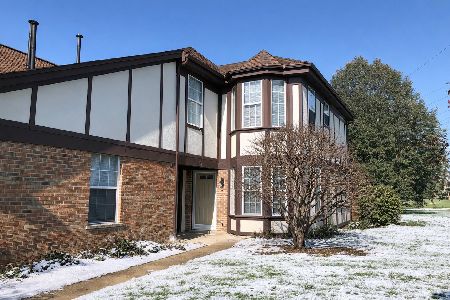2536 Live Oak Lane, Buffalo Grove, Illinois 60089
$365,000
|
Sold
|
|
| Status: | Closed |
| Sqft: | 2,863 |
| Cost/Sqft: | $136 |
| Beds: | 3 |
| Baths: | 3 |
| Year Built: | 1989 |
| Property Taxes: | $9,745 |
| Days On Market: | 2888 |
| Lot Size: | 0,00 |
Description
BIG, BRIGHT & BEAUTIFUL! Rarely available end-unit duplex with a sunny atrium kitchen has an open floorplan with over 2800 sq.ft.! Hardwood floors in the foyer, living room, dining room, kitchen, and family room. Vaulted ceiling in the living room with recessed lights. Spacious dining room with Silhouette blinds. Updated kitchen with vaulted ceiling, 42"cabinets, granite counters, tiled backsplash, stainless steel appliances and expanded atrium eating area leading to the enclosed porch. The family room features a vaulted ceiling, skylights, recessed lights, a gas fireplace and built-in cabinets. Enjoy the 1st floor master suite with two walk-in closets plus a wall closet-all with organizers! Updated master bath with ceramic tile, dual vanity, separate tub and shower. Upstairs large loft plus two spacious bedrooms with alcoves. Each bedroom has recessed lights and two large closets; one bedroom with walk-in's. Community pool & clubhouse. Award-winning schools! Close to shops & Metra!
Property Specifics
| Condos/Townhomes | |
| 2 | |
| — | |
| 1989 | |
| None | |
| AUGUSTA/ATRIUM | |
| No | |
| — |
| Lake | |
| Woodlands Of Fiore | |
| 481 / Monthly | |
| Insurance,Clubhouse,Pool,Exterior Maintenance,Lawn Care,Scavenger,Snow Removal | |
| Lake Michigan | |
| Public Sewer | |
| 09905576 | |
| 15202140110000 |
Nearby Schools
| NAME: | DISTRICT: | DISTANCE: | |
|---|---|---|---|
|
Grade School
Prairie Elementary School |
96 | — | |
|
Middle School
Twin Groves Middle School |
96 | Not in DB | |
|
High School
Adlai E Stevenson High School |
125 | Not in DB | |
Property History
| DATE: | EVENT: | PRICE: | SOURCE: |
|---|---|---|---|
| 4 Jun, 2018 | Sold | $365,000 | MRED MLS |
| 22 Apr, 2018 | Under contract | $389,900 | MRED MLS |
| 5 Apr, 2018 | Listed for sale | $389,900 | MRED MLS |
Room Specifics
Total Bedrooms: 3
Bedrooms Above Ground: 3
Bedrooms Below Ground: 0
Dimensions: —
Floor Type: Carpet
Dimensions: —
Floor Type: Carpet
Full Bathrooms: 3
Bathroom Amenities: Separate Shower,Double Sink,Soaking Tub
Bathroom in Basement: —
Rooms: Eating Area,Loft,Foyer,Enclosed Porch
Basement Description: Slab
Other Specifics
| 2 | |
| Concrete Perimeter | |
| Asphalt | |
| End Unit | |
| Cul-De-Sac,Landscaped | |
| INTEGRAL | |
| — | |
| Full | |
| Vaulted/Cathedral Ceilings, Skylight(s), Hardwood Floors, First Floor Bedroom, First Floor Laundry, First Floor Full Bath | |
| Double Oven, Microwave, Dishwasher, Refrigerator, Washer, Dryer, Disposal, Stainless Steel Appliance(s) | |
| Not in DB | |
| — | |
| — | |
| Party Room, Pool | |
| Gas Log |
Tax History
| Year | Property Taxes |
|---|---|
| 2018 | $9,745 |
Contact Agent
Nearby Similar Homes
Nearby Sold Comparables
Contact Agent
Listing Provided By
RE/MAX Suburban

