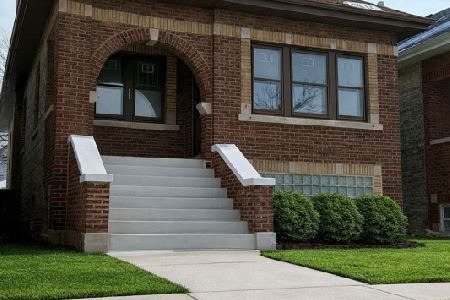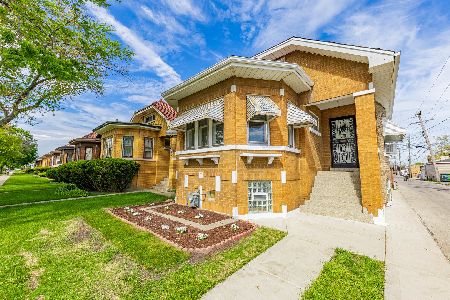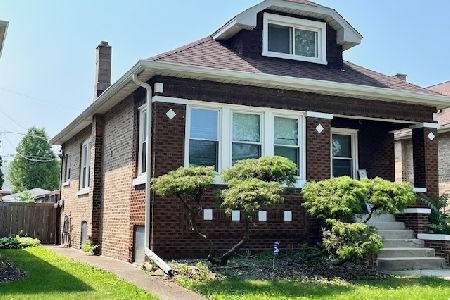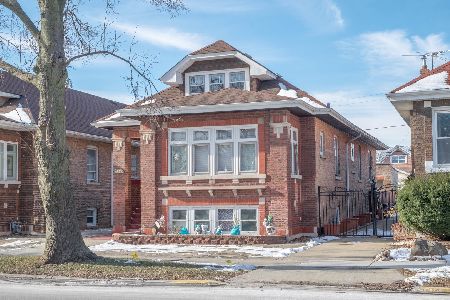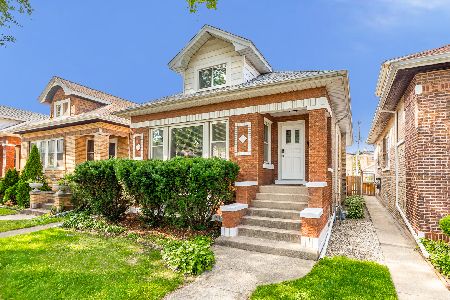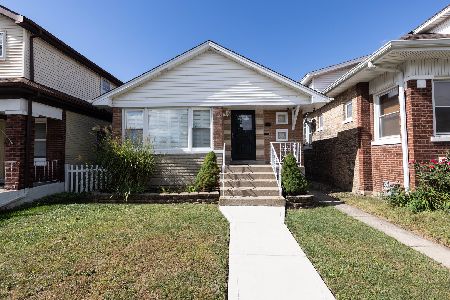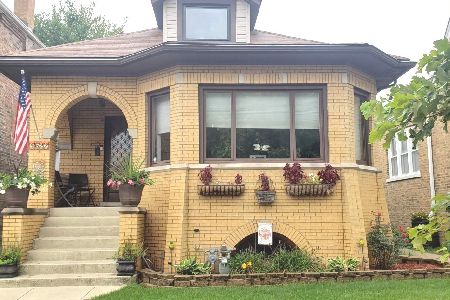2536 Wesley Avenue, Berwyn, Illinois 60402
$395,000
|
Sold
|
|
| Status: | Closed |
| Sqft: | 3,100 |
| Cost/Sqft: | $139 |
| Beds: | 5 |
| Baths: | 3 |
| Year Built: | 1927 |
| Property Taxes: | $6,757 |
| Days On Market: | 1523 |
| Lot Size: | 0,08 |
Description
Gracious, spacious, remodeled, and move in ready! Perfect home for a large, or extended family living! This solid brick octagon bungalow is nestled in the desirable south Berwyn. The home has 3 finished levels of living space, with countless updates and custom finishes. This home has been occupied, and cared for by the same family for the past 30+ years. The main floor boasts a large living room, a large formal dining room, 2 generous size bedrooms with closets, a full bathroom with a tray ceiling, 42" X 60" 6 jet jacuzzi tub, and a multifunctional shower with body sprays, and a rain fall shower head. The large open plan modern kitchen boasts 42" cabinets, an island, granite countertops, a 48" X 48" skylight over the sink, tile flooring, and a tray ceiling with recessed lighting. The 2nd level is completely finished with a very large master suite with a sitting room, and a huge walk-in master closet with built in shelving. The finished walk out basement is completely finished. The basement consists of a full generous size remodeled kitchen, a large family room area, the 3rd full bathroom has a 34" X 60" custom made shower with a built-in seat, built-in soap caddies, and a multifunctional shower with a rain fall setting. The spacious laundry room was remodeled in 2020, and is located in a common area just outside the in-law arrangement in the basement. The laundry room is complete with a washer, gas dryer, utility sink, and cabinets. All windows throughout have been upgraded to Climate Guard energy efficient windows, roof was a total tear off, and replace in 2016, and a new deck was built in the backyard in 2020. As if that is not enough, the owner will be leaving several mounted flat screen televisions to the lucky new owner! There are far too many updates to mention! This home has all the basic necessities covered, curb appeal, space, updates, and an in-law arrangement! Close to parks, schools, transportation, expressways, shopping, restaurants and so much more. Hurry, don't miss this rare opportunity!
Property Specifics
| Single Family | |
| — | |
| — | |
| 1927 | |
| — | |
| — | |
| No | |
| 0.08 |
| Cook | |
| — | |
| — / Not Applicable | |
| — | |
| — | |
| — | |
| 11272372 | |
| 16302250280000 |
Nearby Schools
| NAME: | DISTRICT: | DISTANCE: | |
|---|---|---|---|
|
Grade School
Piper School |
100 | — | |
|
Middle School
Heritage Middle School |
100 | Not in DB | |
|
High School
J Sterling Morton West High Scho |
201 | Not in DB | |
Property History
| DATE: | EVENT: | PRICE: | SOURCE: |
|---|---|---|---|
| 30 Mar, 2022 | Sold | $395,000 | MRED MLS |
| 30 Jan, 2022 | Under contract | $430,000 | MRED MLS |
| 17 Nov, 2021 | Listed for sale | $430,000 | MRED MLS |
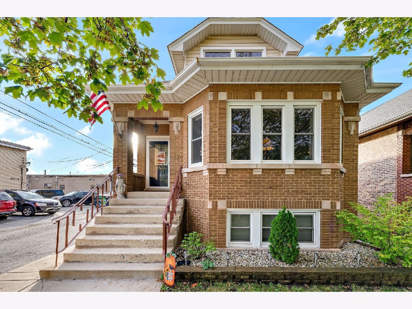
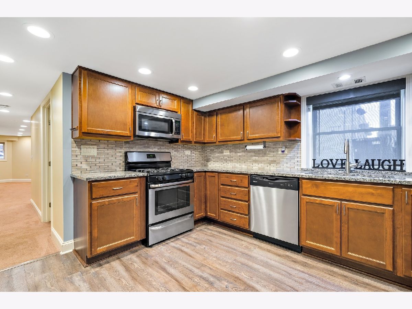
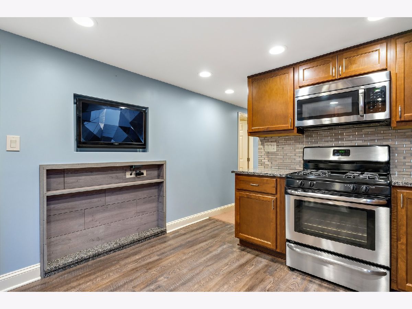
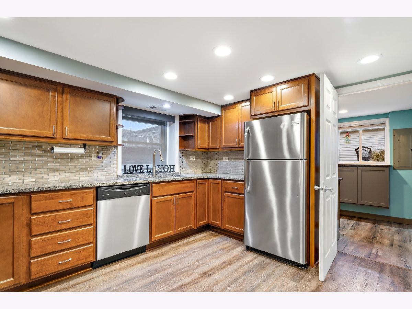
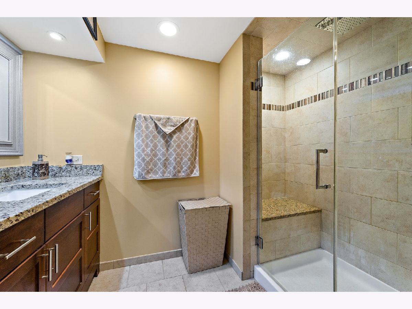
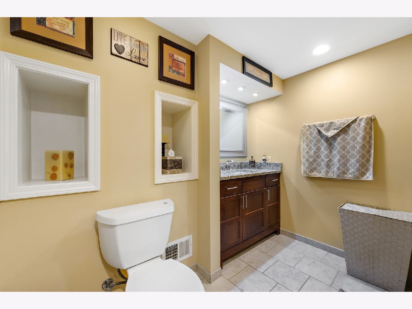
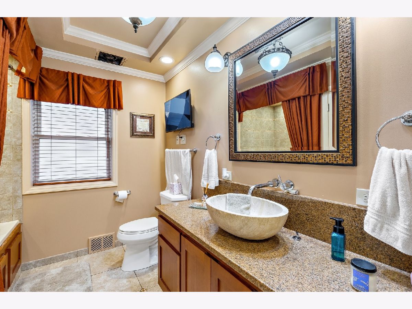
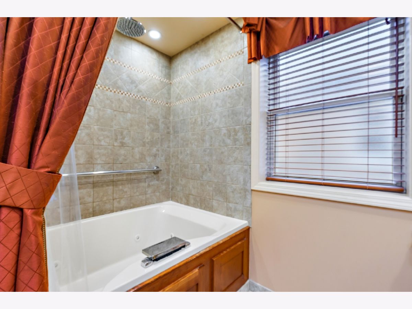
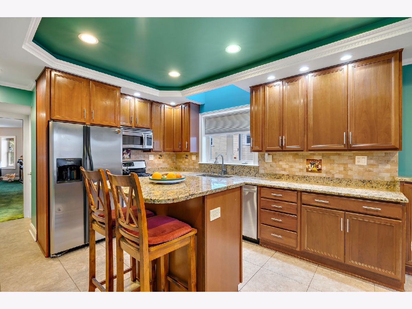
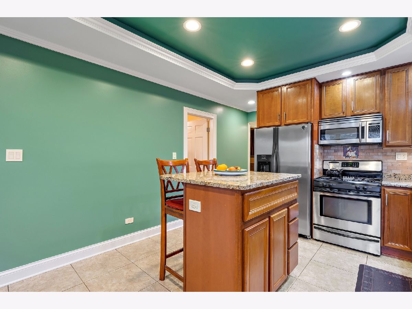
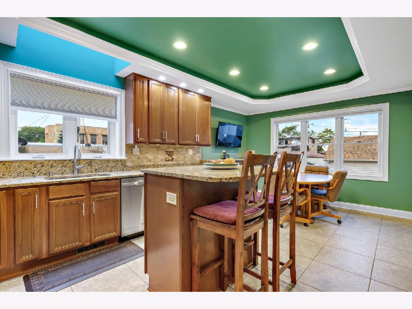
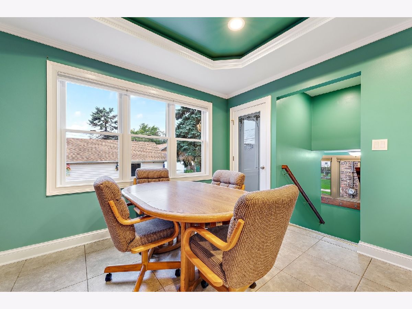
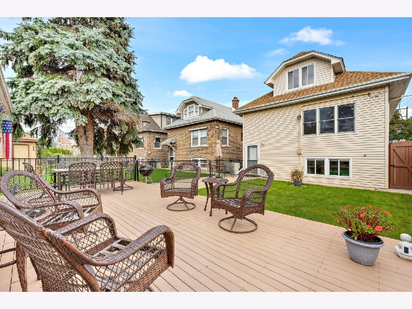
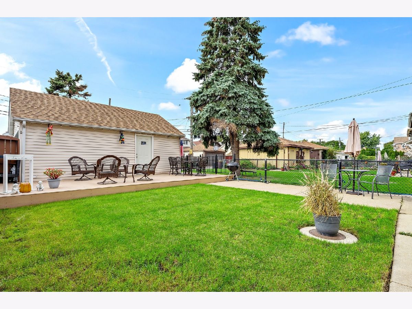
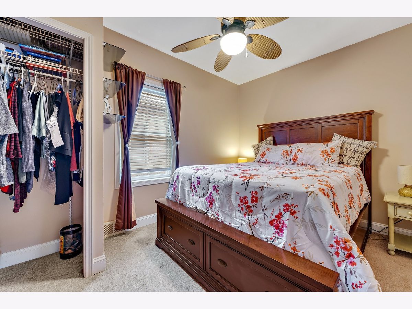
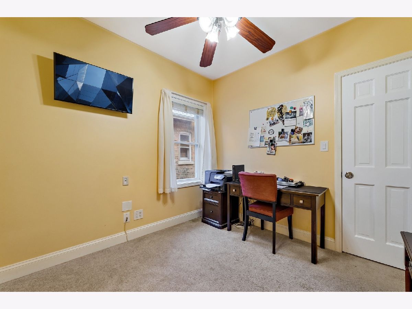
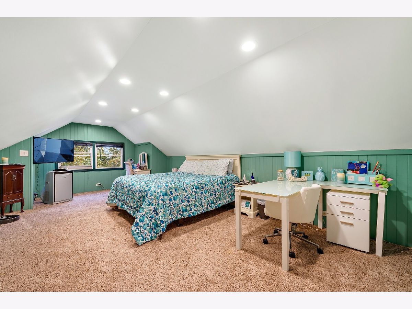
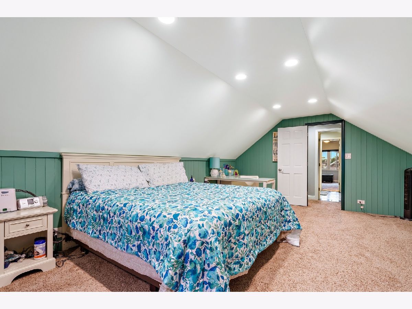
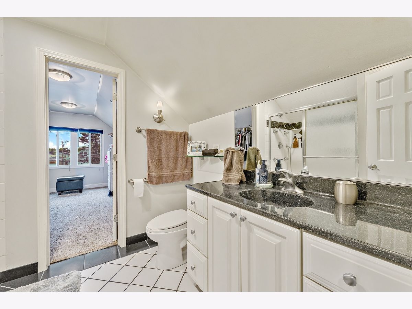
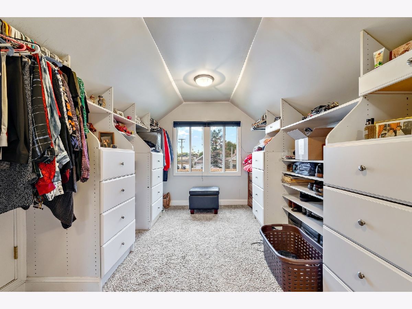
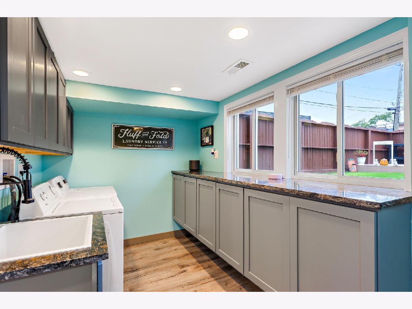
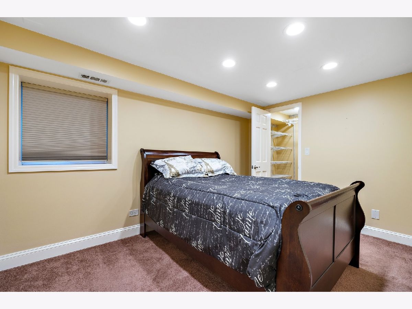
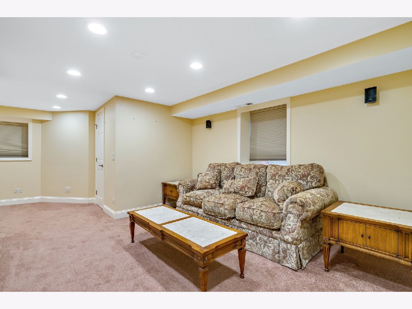
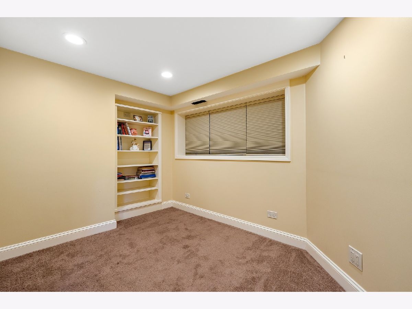
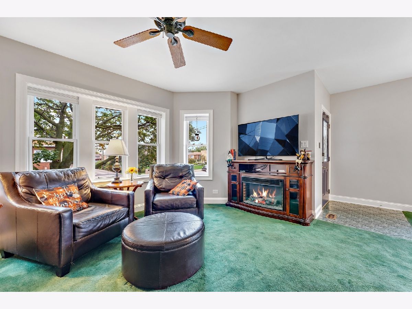
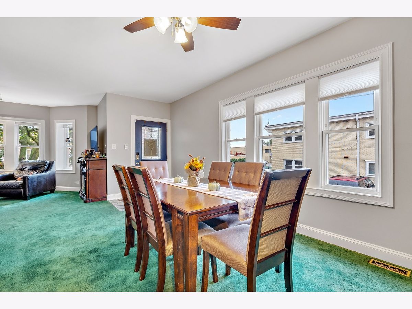
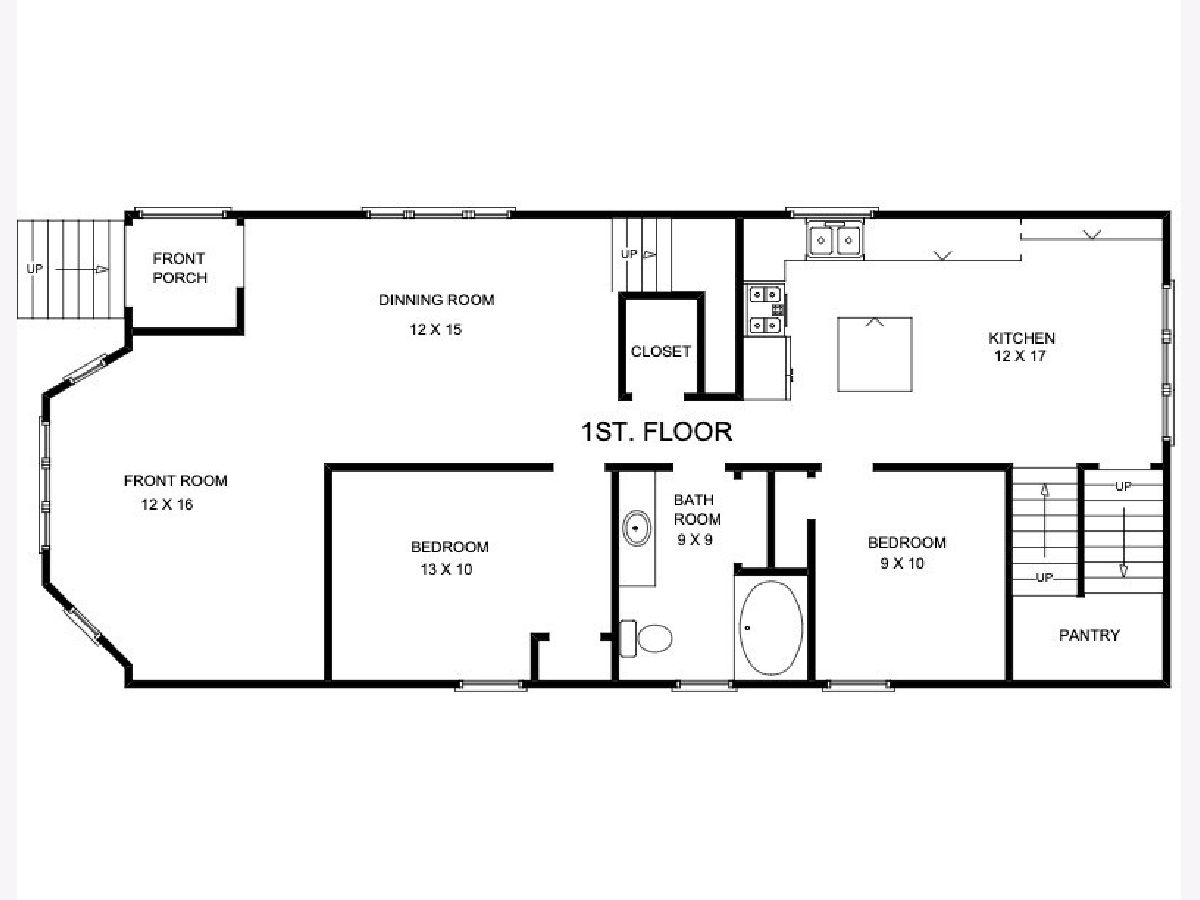
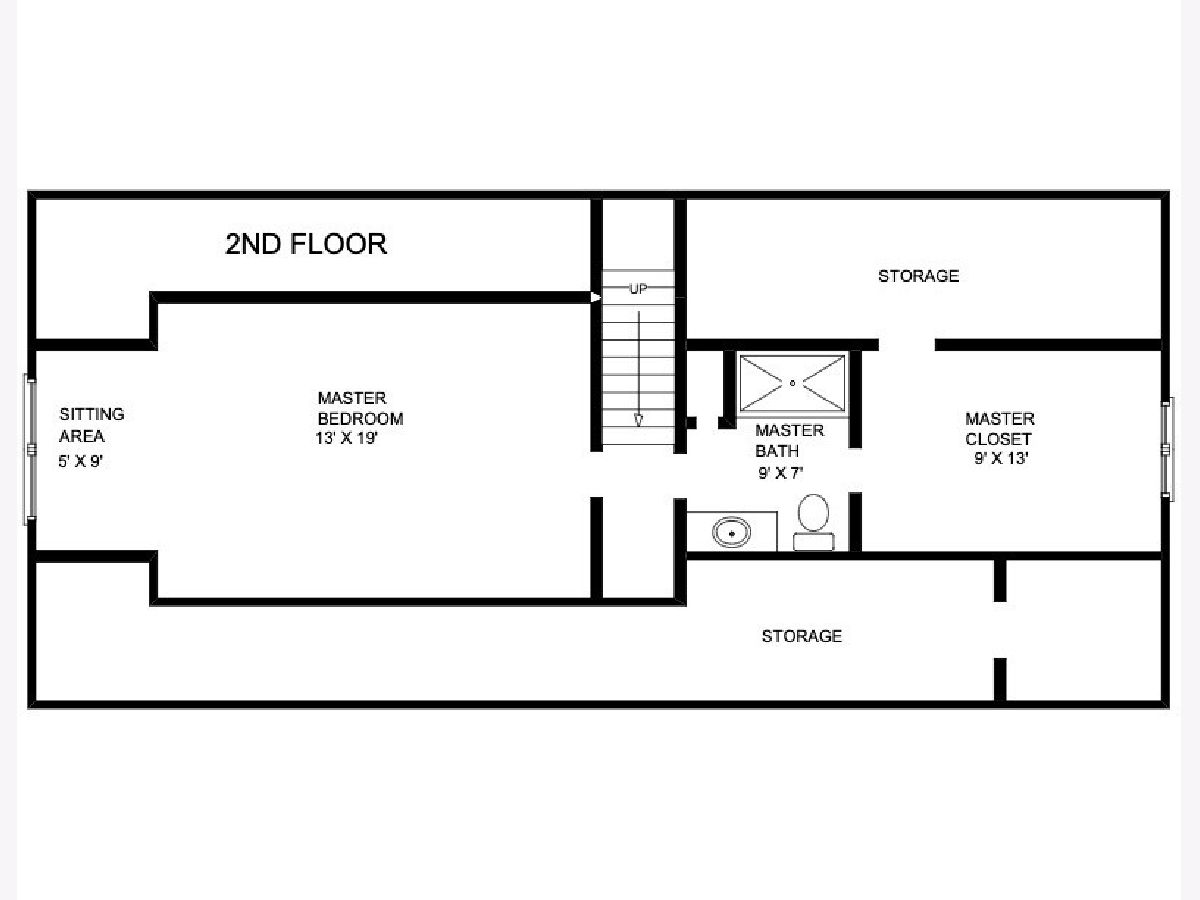
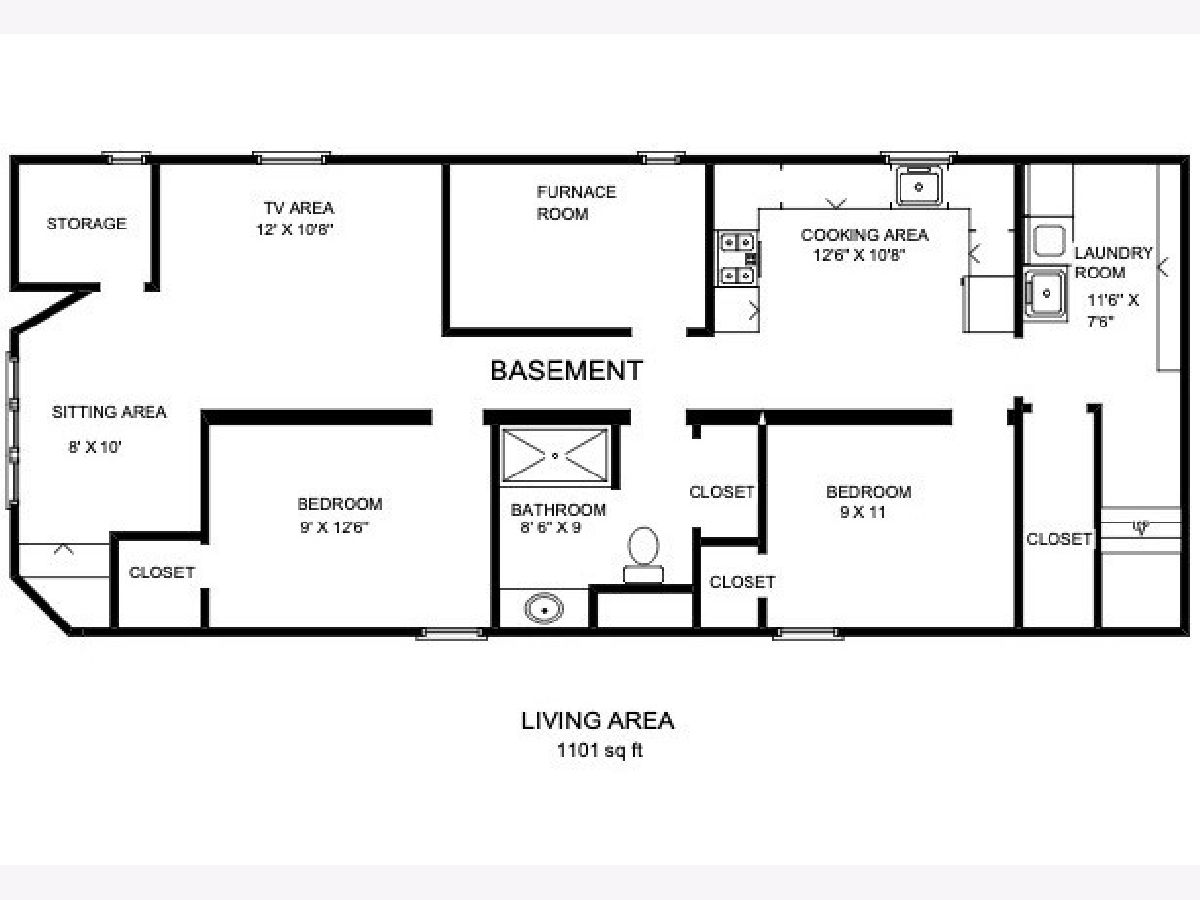
Room Specifics
Total Bedrooms: 5
Bedrooms Above Ground: 5
Bedrooms Below Ground: 0
Dimensions: —
Floor Type: —
Dimensions: —
Floor Type: —
Dimensions: —
Floor Type: —
Dimensions: —
Floor Type: —
Full Bathrooms: 3
Bathroom Amenities: Whirlpool,Double Sink,Full Body Spray Shower
Bathroom in Basement: 1
Rooms: —
Basement Description: Finished,Exterior Access,Other
Other Specifics
| 2 | |
| — | |
| — | |
| — | |
| — | |
| 33 X 126 | |
| Finished,Full | |
| — | |
| — | |
| — | |
| Not in DB | |
| — | |
| — | |
| — | |
| — |
Tax History
| Year | Property Taxes |
|---|---|
| 2022 | $6,757 |
Contact Agent
Nearby Similar Homes
Nearby Sold Comparables
Contact Agent
Listing Provided By
Coldwell Banker Realty

