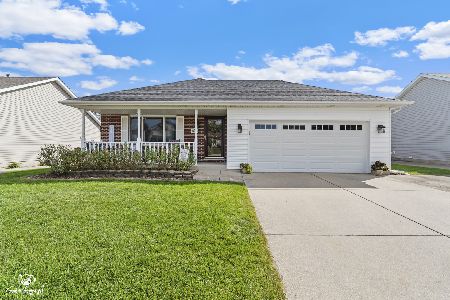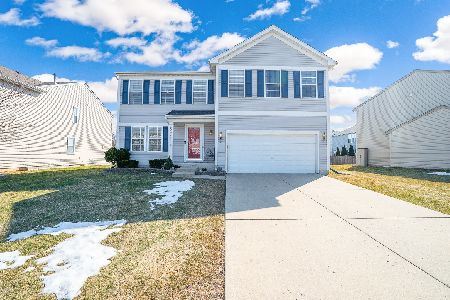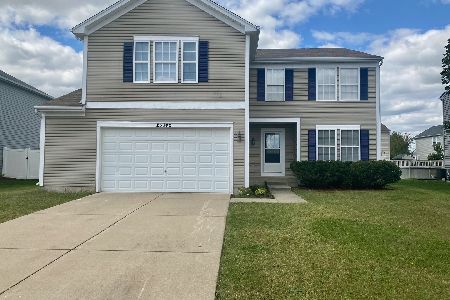25361 Maxwell Street, Manhattan, Illinois 60442
$235,000
|
Sold
|
|
| Status: | Closed |
| Sqft: | 2,030 |
| Cost/Sqft: | $118 |
| Beds: | 3 |
| Baths: | 3 |
| Year Built: | 2005 |
| Property Taxes: | $5,237 |
| Days On Market: | 3530 |
| Lot Size: | 0,00 |
Description
WONDERFUL Leighlinbridge 2-STORY offers plenty of space, a FLEXIBLE FLOOR PLAN, and is just 11 years YOUNG! ~ LIGHT & BRIGHT living room flows into MASSIVE dining room ~ Kitchen features plenty of table space, GENEROUS cabinets, access to WALK-IN PANTRY/mud room, sliding doors to backyard ~ SPREAD OUT in the ENORMOUS EN SUITE MASTER bedroom w/private bath & WALK-IN CLOSET ~ 2nd bedroom includes CORNER WINDOWS & walk-in closet ~ LAUNDRY ROOM UPSTAIRS means no hauling up & down ~ UNIQUE floor plan: dining room can flex as main floor family room/play room, 2nd floor family room can flex as play room/game room ~ NICE SIZED BASEMENT has uninterrupted area ready for finishing ~ Relax and enjoy the neighborhood from the COVERED FRONT PORCH ~ BUSTLING, FRIENDLY SUBDIVISION surrounded by WALKING/BIKING PATHS, near schools ~ Fabulous Manhattan location offers SMALL TOWN ATMOSPHERE with top-rated LINCOLNWAY SCHOOLS & easy access to METRA, shopping, dining, more ~ Seller's relocation is your gain!
Property Specifics
| Single Family | |
| — | |
| — | |
| 2005 | |
| Partial | |
| — | |
| No | |
| — |
| Will | |
| Leighlinbridge | |
| 47 / Quarterly | |
| Other | |
| Public | |
| Public Sewer | |
| 09232355 | |
| 1412173150070000 |
Nearby Schools
| NAME: | DISTRICT: | DISTANCE: | |
|---|---|---|---|
|
Middle School
Manhattan Junior High School |
114 | Not in DB | |
|
High School
Lincoln-way West High School |
210 | Not in DB | |
Property History
| DATE: | EVENT: | PRICE: | SOURCE: |
|---|---|---|---|
| 30 Aug, 2016 | Sold | $235,000 | MRED MLS |
| 17 Jul, 2016 | Under contract | $239,999 | MRED MLS |
| — | Last price change | $242,500 | MRED MLS |
| 19 May, 2016 | Listed for sale | $264,900 | MRED MLS |
Room Specifics
Total Bedrooms: 3
Bedrooms Above Ground: 3
Bedrooms Below Ground: 0
Dimensions: —
Floor Type: Carpet
Dimensions: —
Floor Type: Carpet
Full Bathrooms: 3
Bathroom Amenities: —
Bathroom in Basement: 0
Rooms: Mud Room,Recreation Room
Basement Description: Unfinished
Other Specifics
| 2.5 | |
| Concrete Perimeter | |
| Concrete | |
| Porch | |
| — | |
| 124.98X120X128.75 | |
| — | |
| Full | |
| Wood Laminate Floors, Second Floor Laundry | |
| Range, Microwave, Dishwasher, Refrigerator, Washer, Dryer, Disposal | |
| Not in DB | |
| Sidewalks, Street Lights, Street Paved | |
| — | |
| — | |
| — |
Tax History
| Year | Property Taxes |
|---|---|
| 2016 | $5,237 |
Contact Agent
Nearby Similar Homes
Nearby Sold Comparables
Contact Agent
Listing Provided By
RE/MAX Synergy








