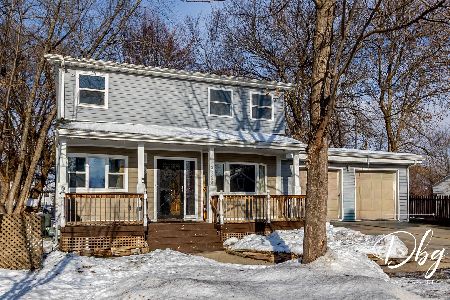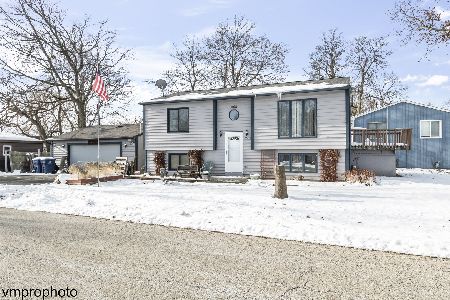25366 Chesney Drive, Lake Villa, Illinois 60046
$210,000
|
Sold
|
|
| Status: | Closed |
| Sqft: | 1,100 |
| Cost/Sqft: | $191 |
| Beds: | 2 |
| Baths: | 1 |
| Year Built: | 1959 |
| Property Taxes: | $3,634 |
| Days On Market: | 1223 |
| Lot Size: | 0,25 |
Description
Come home to this well-maintained, beautiful home on YOUR BRAND NEW concrete driveway and front sidewalk and side apron, giving you plenty of room for extra vehicles/guests. This charming home has 6-Panel doors & hardwood floors throughout! BRAND NEW Stove, Dishwasher, Granite Countertops, and pullout pantry drawers in your Eat-In Kitchen with Recessed Lighting! Living Room has vaulted ceilings. Each bedroom has ceiling fans. Family room has 2-year-old carpeting, Recessed Lighting, Franklin stove fireplace, BRAND NEW back door with access to your backyard, and easy access to clean and dry crawl space with the sump pump and furnace within. Laundry Room has NEW vinyl flooring and a utility sink. HOA is for neighborhood lighting and park maintenance. Pier Space and Boat Launch available through the Association with Chain Rights and Access to Fox Lake (for an extra fee)!!
Property Specifics
| Single Family | |
| — | |
| — | |
| 1959 | |
| — | |
| TRI-LEVEL | |
| No | |
| 0.25 |
| Lake | |
| Chesney Shores | |
| 120 / Annual | |
| — | |
| — | |
| — | |
| 11637049 | |
| 05012040240000 |
Nearby Schools
| NAME: | DISTRICT: | DISTANCE: | |
|---|---|---|---|
|
Grade School
Gavin Central School |
37 | — | |
|
Middle School
Gavin South Junior High School |
37 | Not in DB | |
|
High School
Grant Community High School |
124 | Not in DB | |
Property History
| DATE: | EVENT: | PRICE: | SOURCE: |
|---|---|---|---|
| 30 Nov, 2011 | Sold | $147,000 | MRED MLS |
| 19 Oct, 2011 | Under contract | $154,900 | MRED MLS |
| 13 Sep, 2011 | Listed for sale | $154,900 | MRED MLS |
| 28 Oct, 2022 | Sold | $210,000 | MRED MLS |
| 25 Sep, 2022 | Under contract | $210,000 | MRED MLS |
| 21 Sep, 2022 | Listed for sale | $210,000 | MRED MLS |
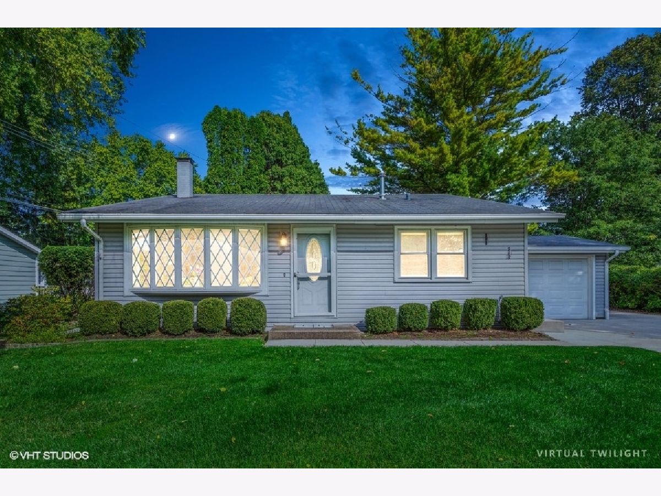
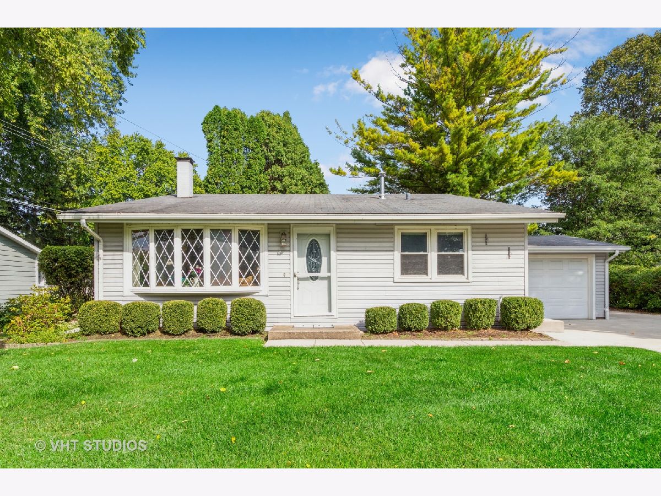
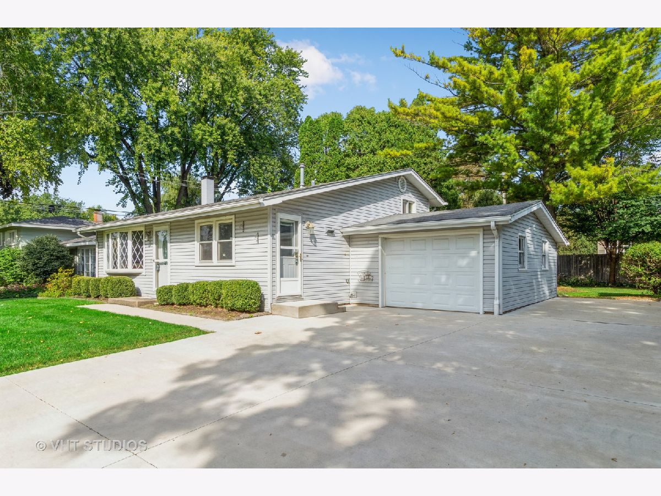
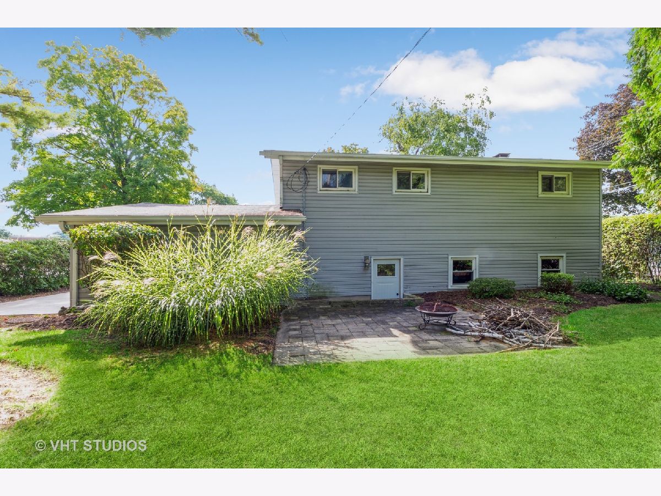
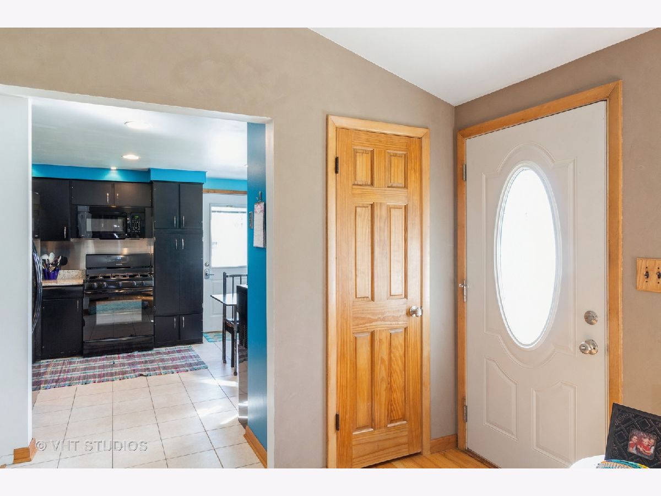

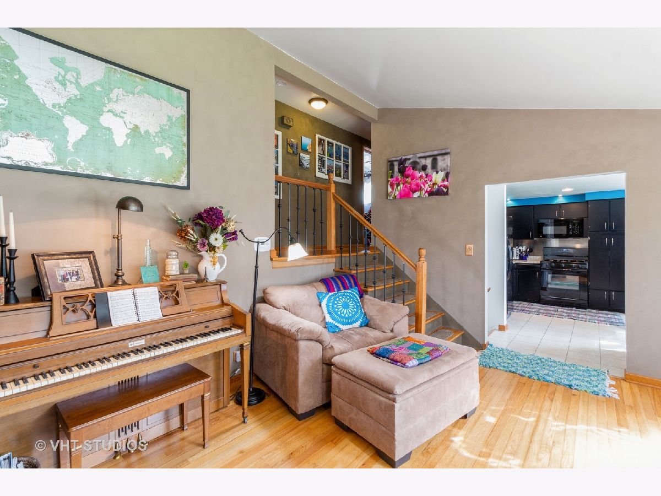
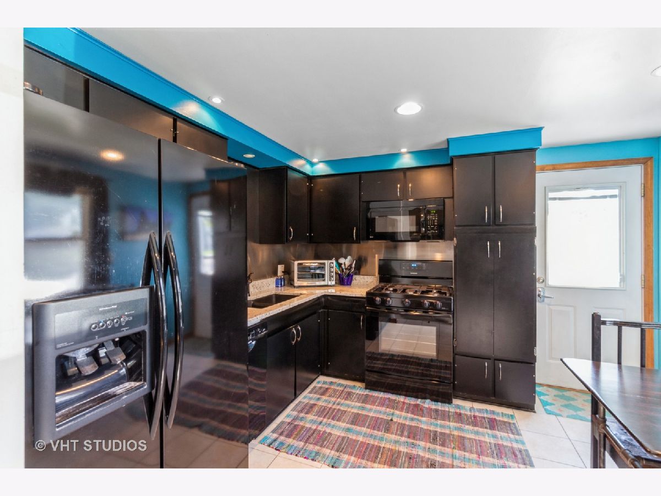


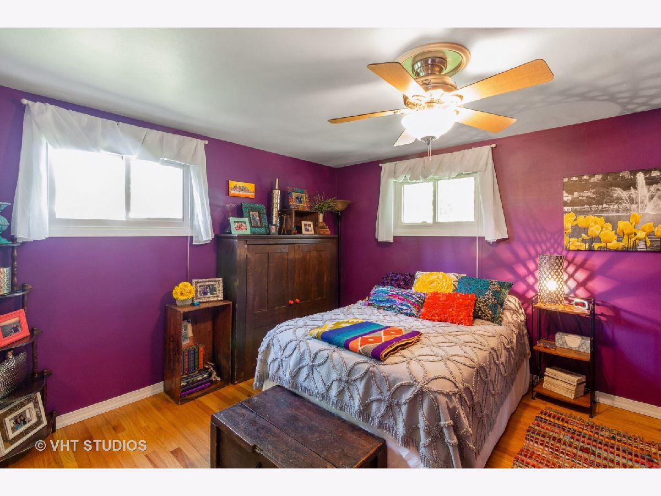

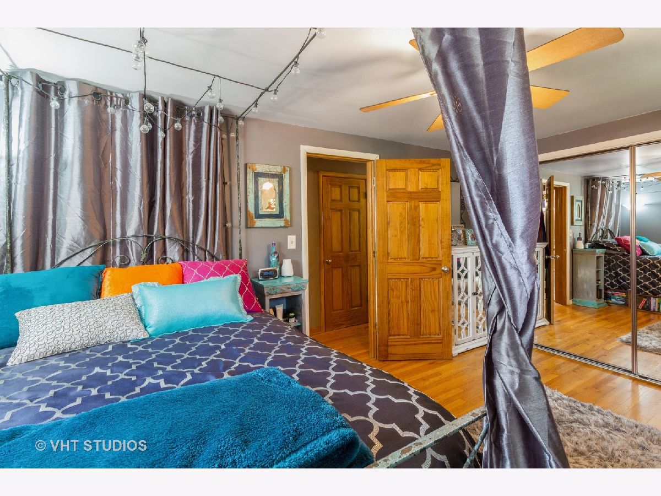

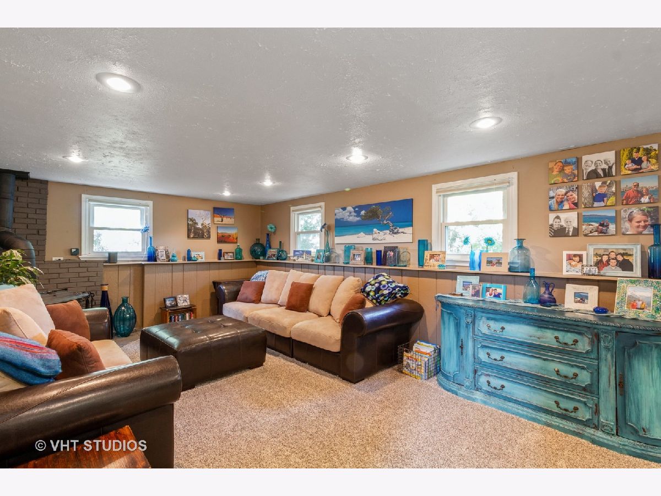

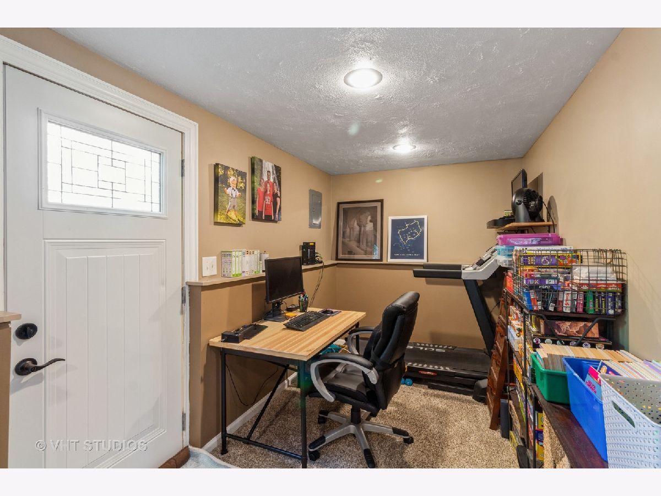



Room Specifics
Total Bedrooms: 2
Bedrooms Above Ground: 2
Bedrooms Below Ground: 0
Dimensions: —
Floor Type: —
Full Bathrooms: 1
Bathroom Amenities: Soaking Tub
Bathroom in Basement: 0
Rooms: —
Basement Description: Finished,Crawl,Exterior Access
Other Specifics
| 1 | |
| — | |
| Concrete | |
| — | |
| — | |
| 80.01X122.06X100X65.02 | |
| — | |
| — | |
| — | |
| — | |
| Not in DB | |
| — | |
| — | |
| — | |
| — |
Tax History
| Year | Property Taxes |
|---|---|
| 2011 | $3,900 |
| 2022 | $3,634 |
Contact Agent
Nearby Similar Homes
Nearby Sold Comparables
Contact Agent
Listing Provided By
Baird & Warner


