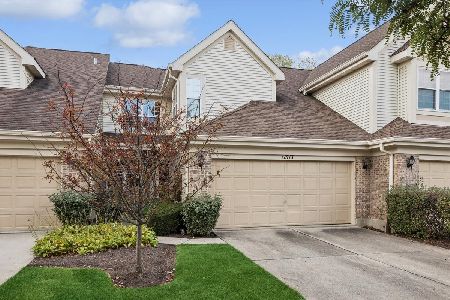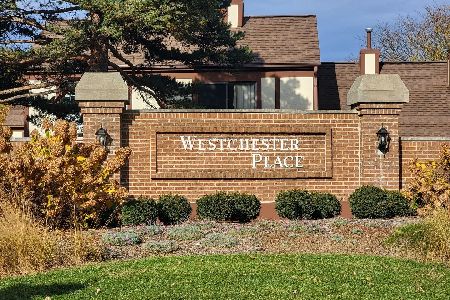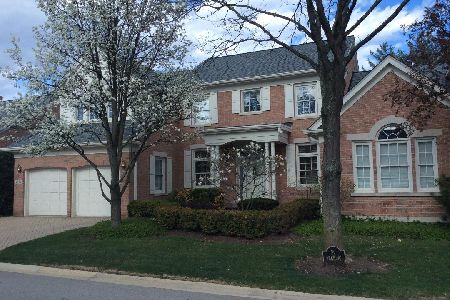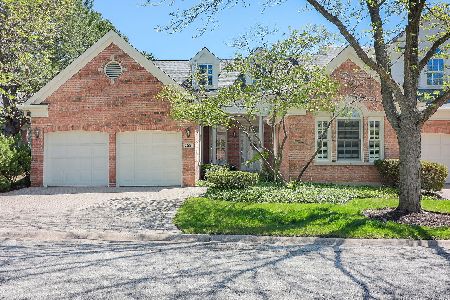2537 Chesapeake Place, Westchester, Illinois 60154
$465,000
|
Sold
|
|
| Status: | Closed |
| Sqft: | 2,273 |
| Cost/Sqft: | $207 |
| Beds: | 2 |
| Baths: | 3 |
| Year Built: | 1992 |
| Property Taxes: | $12,028 |
| Days On Market: | 2241 |
| Lot Size: | 0,00 |
Description
Stunning, luxury townhome in desirable Westchester Club with first floor master en suite & attached two car garage. Amazing natural light flows through the expansive windows in the spacious living room featuring an open floor plan with the dining room, vaulted ceilings, & custom gas fireplace with stone surround. Exquisite, gourmet kitchen showcases custom cabinetry from designer Clive Christian, leathered granite countertops, farm sink, high end appliances, & cabinet faced refrigerator & dishwasher. Master en suite offers designer cabinetry, soaking tub, walk-in shower, high end finishes and walk-in closet with built in organizers. Guest bath continues the quality with marble tile & quartz countertops. First floor laundry. Generously sized loft gives potential for an additional bedroom, living area, & office space. Loft includes plumbing for additional bath. Full, finished basement adds bonus space for entertaining or recreation room with 1/2 bath and plenty of storage space. Enjoy a hot cup of coffee on a beautiful fall morning on the lovely brick-paved patio in the privacy of your large back yard. Convenient location with easy access to major expressways and commuter trains. Fabulous shopping and restaurants close by at Oakbrook Center Mall and downtown La Grange. Maintenance free living. Schedule a showing today!
Property Specifics
| Condos/Townhomes | |
| 2 | |
| — | |
| 1992 | |
| Full | |
| — | |
| No | |
| — |
| Cook | |
| — | |
| 400 / Monthly | |
| Insurance,Exterior Maintenance,Lawn Care,Snow Removal | |
| Lake Michigan,Public | |
| Public Sewer | |
| 10540876 | |
| 15302020710000 |
Property History
| DATE: | EVENT: | PRICE: | SOURCE: |
|---|---|---|---|
| 16 Dec, 2019 | Sold | $465,000 | MRED MLS |
| 15 Nov, 2019 | Under contract | $469,900 | MRED MLS |
| 7 Oct, 2019 | Listed for sale | $469,900 | MRED MLS |
Room Specifics
Total Bedrooms: 2
Bedrooms Above Ground: 2
Bedrooms Below Ground: 0
Dimensions: —
Floor Type: Hardwood
Full Bathrooms: 3
Bathroom Amenities: Separate Shower,Soaking Tub
Bathroom in Basement: 1
Rooms: Loft,Walk In Closet
Basement Description: Finished
Other Specifics
| 2 | |
| Concrete Perimeter | |
| — | |
| Brick Paver Patio, End Unit | |
| Nature Preserve Adjacent | |
| 89X50 | |
| — | |
| Full | |
| Vaulted/Cathedral Ceilings, Skylight(s), Hardwood Floors, First Floor Bedroom, First Floor Laundry, First Floor Full Bath, Built-in Features, Walk-In Closet(s) | |
| Range, Dishwasher, Refrigerator, Washer, Dryer, Disposal | |
| Not in DB | |
| — | |
| — | |
| — | |
| Gas Log |
Tax History
| Year | Property Taxes |
|---|---|
| 2019 | $12,028 |
Contact Agent
Nearby Similar Homes
Nearby Sold Comparables
Contact Agent
Listing Provided By
@properties








