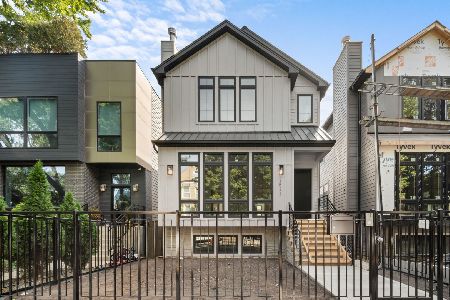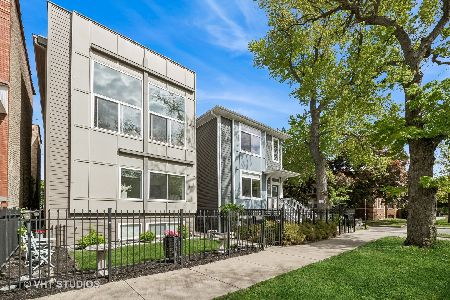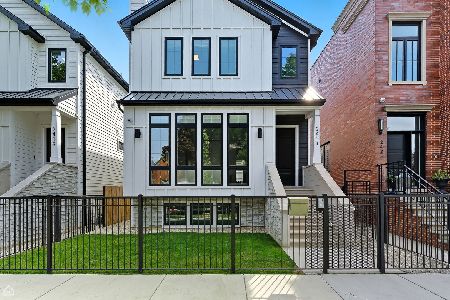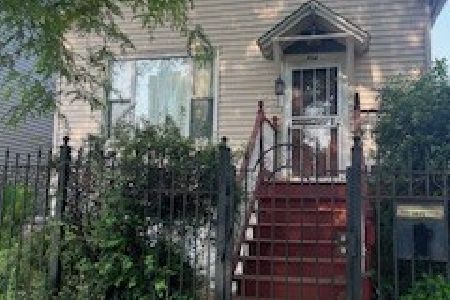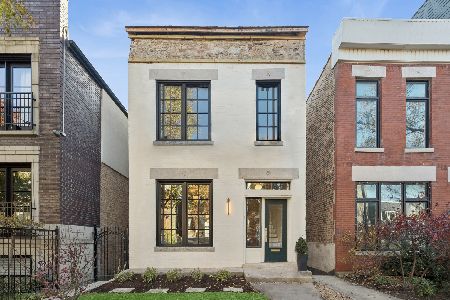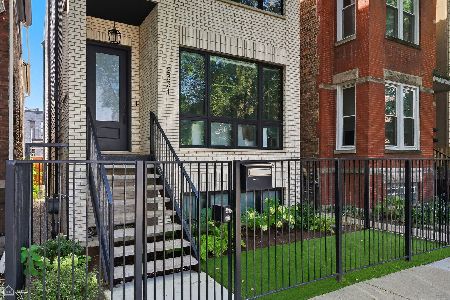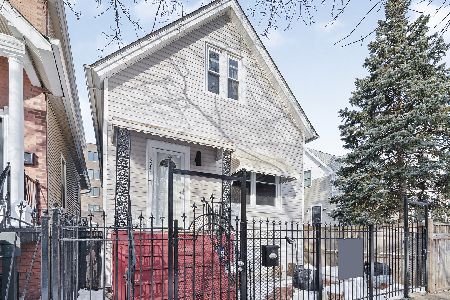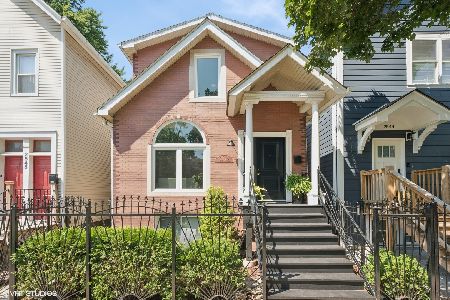2538 Medill Avenue, Logan Square, Chicago, Illinois 60647
$900,000
|
Sold
|
|
| Status: | Closed |
| Sqft: | 0 |
| Cost/Sqft: | — |
| Beds: | 4 |
| Baths: | 3 |
| Year Built: | 1891 |
| Property Taxes: | $3,773 |
| Days On Market: | 2584 |
| Lot Size: | 0,00 |
Description
Beautifully detailed single family home rehabbed to perfection on an amazing double lot! Almost impossible to find, huge professionally landscaped 25' x 102' yard perfect for kids' play area, smaller hockey rink or basketball court, huge garden, or dog yard. Property is enclosed by a 6' privacy fence. A sanctuary in the city! Chef's KIT. w/Viking & Thermador prof. grade applcs & fully vented hood. Custom designed lighting throughout.Craftsman refurbished antique doors and hardware. Artisan tiled baths w/steam shower and gorgeous claw-foot soaking tub. Classic wood burning potbelly stove with custom stone surround. Custom Elfa closets. Full size Washer/Dryer on 2nd floor. Lower level has full bed & bath w/kitchenette, private exterior entrance, and family room with built-in surround sound, making it perfect for entertaining, out-of-town guests, or in-law apt. Large 10' x 20' deck off the kitchen. 2 car garage large enough for 2 SUVs, and still plenty of room for extra storage and bikes.
Property Specifics
| Single Family | |
| — | |
| Victorian | |
| 1891 | |
| Full,English | |
| — | |
| No | |
| — |
| Cook | |
| — | |
| 0 / Not Applicable | |
| None | |
| Public | |
| Public Sewer | |
| 10138555 | |
| 13362040200000 |
Nearby Schools
| NAME: | DISTRICT: | DISTANCE: | |
|---|---|---|---|
|
Grade School
Goethe Elementary School |
299 | — | |
|
High School
Clemente Community Academy Senio |
299 | Not in DB | |
Property History
| DATE: | EVENT: | PRICE: | SOURCE: |
|---|---|---|---|
| 29 Sep, 2009 | Sold | $281,500 | MRED MLS |
| 24 Aug, 2009 | Under contract | $299,000 | MRED MLS |
| 5 May, 2009 | Listed for sale | $299,000 | MRED MLS |
| 8 Feb, 2019 | Sold | $900,000 | MRED MLS |
| 17 Dec, 2018 | Under contract | $975,000 | MRED MLS |
| 15 Nov, 2018 | Listed for sale | $975,000 | MRED MLS |
Room Specifics
Total Bedrooms: 4
Bedrooms Above Ground: 4
Bedrooms Below Ground: 0
Dimensions: —
Floor Type: Hardwood
Dimensions: —
Floor Type: Hardwood
Dimensions: —
Floor Type: —
Full Bathrooms: 3
Bathroom Amenities: Separate Shower,Steam Shower,Double Sink,Soaking Tub
Bathroom in Basement: 1
Rooms: Kitchen,Deck
Basement Description: Finished,Exterior Access
Other Specifics
| 2 | |
| Brick/Mortar | |
| Concrete | |
| Deck, Patio, Storms/Screens | |
| Fenced Yard | |
| 50X102 | |
| Interior Stair | |
| None | |
| Sauna/Steam Room, Bar-Dry, Hardwood Floors, In-Law Arrangement, Second Floor Laundry, First Floor Full Bath | |
| Range, Microwave, Dishwasher, Refrigerator, High End Refrigerator, Washer, Dryer, Disposal, Stainless Steel Appliance(s), Wine Refrigerator, Range Hood | |
| Not in DB | |
| Sidewalks, Street Lights, Street Paved | |
| — | |
| — | |
| Wood Burning Stove |
Tax History
| Year | Property Taxes |
|---|---|
| 2009 | $682 |
| 2019 | $3,773 |
Contact Agent
Nearby Similar Homes
Nearby Sold Comparables
Contact Agent
Listing Provided By
@properties

