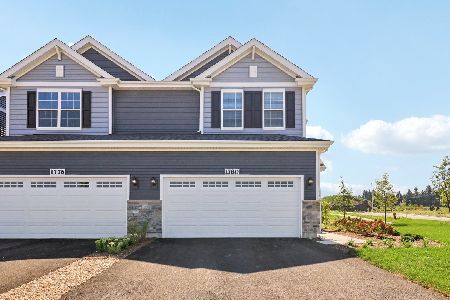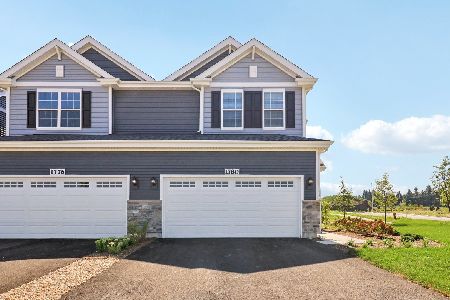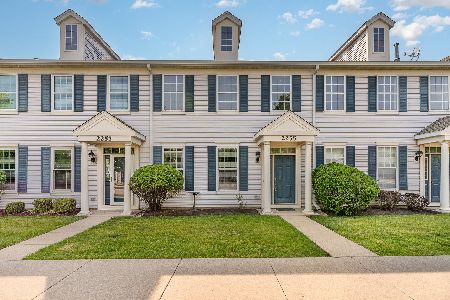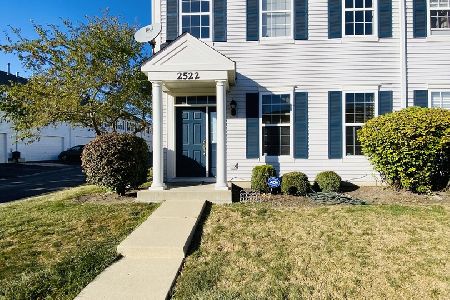2538 Providence Avenue, Aurora, Illinois 60503
$187,000
|
Sold
|
|
| Status: | Closed |
| Sqft: | 1,532 |
| Cost/Sqft: | $123 |
| Beds: | 3 |
| Baths: | 3 |
| Year Built: | 2003 |
| Property Taxes: | $4,618 |
| Days On Market: | 1994 |
| Lot Size: | 0,00 |
Description
Welcome Home! Newer and already updated 3 Bedroom 2.1 bath plus loft/den END UNIT townhome style home with a lot of natural light! Desirable Washington Square Subdivision with highly rated OSWEGO SCHOOLS! Property features very functional layout, plenty of storage space and tons of storage. 2 CAR attached GARAGE! You will love the recently installed ceramic floors on the main level, fully appliances kitchen with granite counter tops, timeless oak cabinets, pantry and pass through to breakfast bar/dining room area. The family room is wired for surround, has new recessed lighting and an elegant gas log corner fireplace. Upper floor features 3 good size bedrooms, loft, guest bathroom, master en suite with the private bath and walk in closed as well as conveniently located 2 stories laundry room with a newer front loading washer/dryer. Large garage has built in shelving, wireless keypad entry, insulated garage door. Carpet upstairs has been barely used as it has been installed in 2018, hot water heater is 3 years old, most of the light fixtures have been updated. Home is sparkling clean and ready for you!. Schedule your showing before it is gone! Virtual tour available.
Property Specifics
| Condos/Townhomes | |
| 2 | |
| — | |
| 2003 | |
| None | |
| — | |
| No | |
| — |
| Will | |
| Washington Square | |
| 215 / Monthly | |
| Water,Insurance,Exterior Maintenance,Lawn Care,Scavenger,Snow Removal | |
| Public | |
| Public Sewer | |
| 10807523 | |
| 0701064150111005 |
Nearby Schools
| NAME: | DISTRICT: | DISTANCE: | |
|---|---|---|---|
|
Grade School
Homestead Elementary School |
308 | — | |
|
Middle School
Bednarcik Junior High School |
308 | Not in DB | |
|
High School
Oswego East High School |
308 | Not in DB | |
Property History
| DATE: | EVENT: | PRICE: | SOURCE: |
|---|---|---|---|
| 26 Nov, 2018 | Sold | $172,000 | MRED MLS |
| 20 Oct, 2018 | Under contract | $174,500 | MRED MLS |
| — | Last price change | $175,900 | MRED MLS |
| 19 Sep, 2018 | Listed for sale | $175,900 | MRED MLS |
| 30 Oct, 2020 | Sold | $187,000 | MRED MLS |
| 2 Sep, 2020 | Under contract | $187,900 | MRED MLS |
| — | Last price change | $189,900 | MRED MLS |
| 6 Aug, 2020 | Listed for sale | $189,900 | MRED MLS |
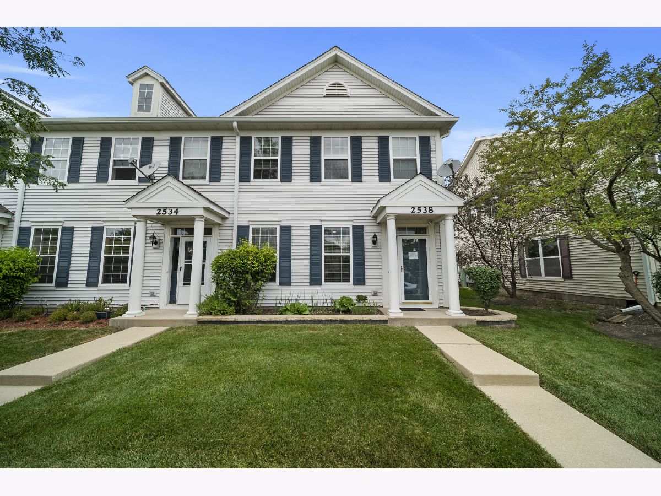
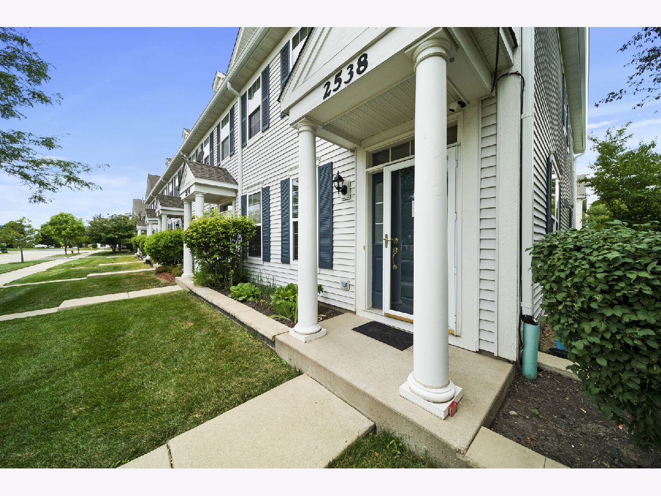
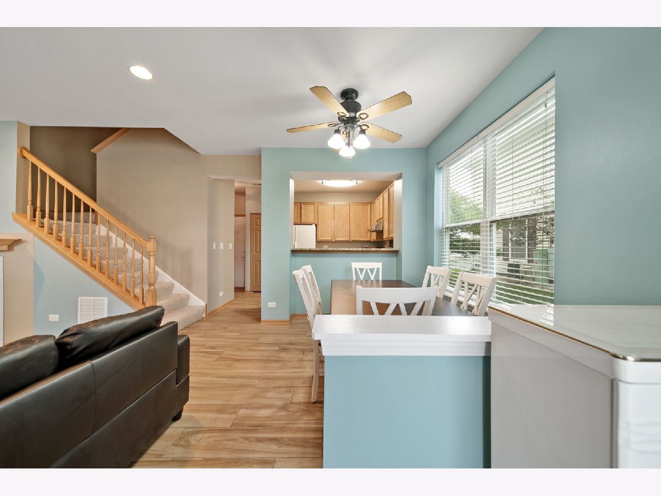
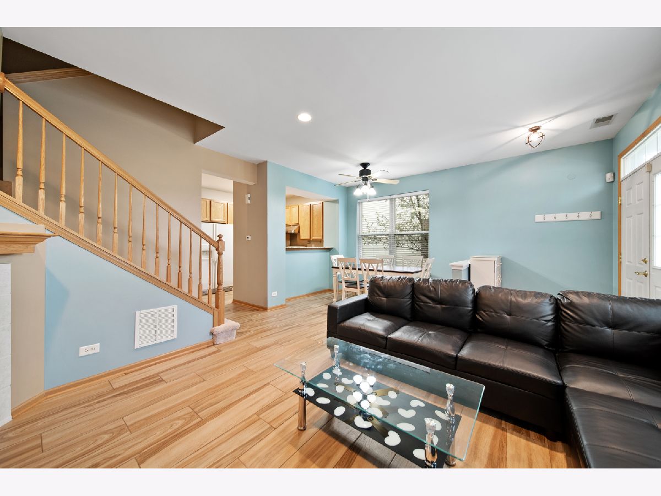
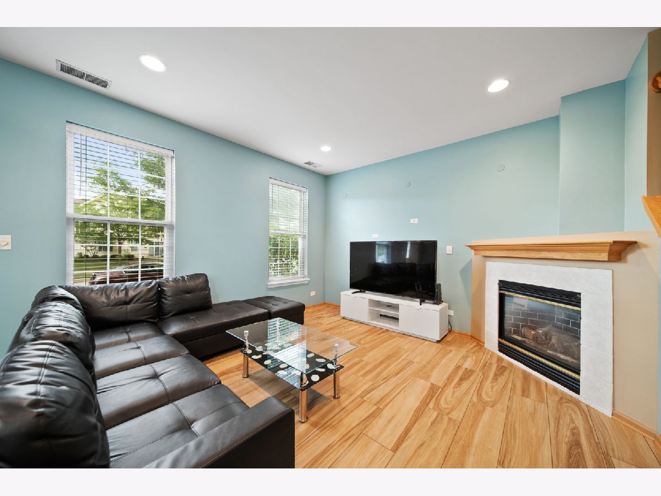
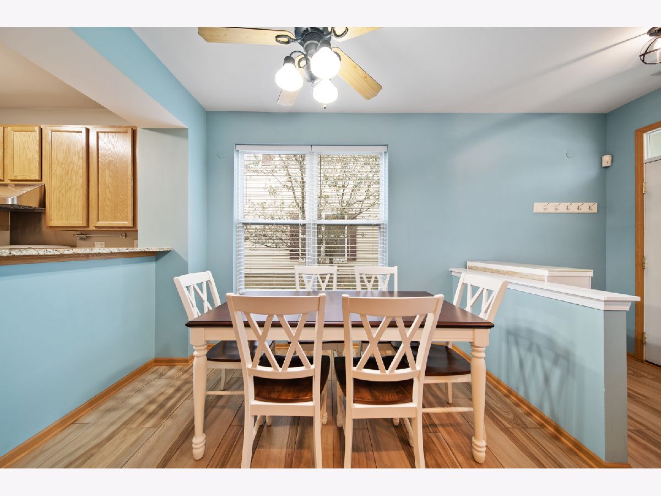

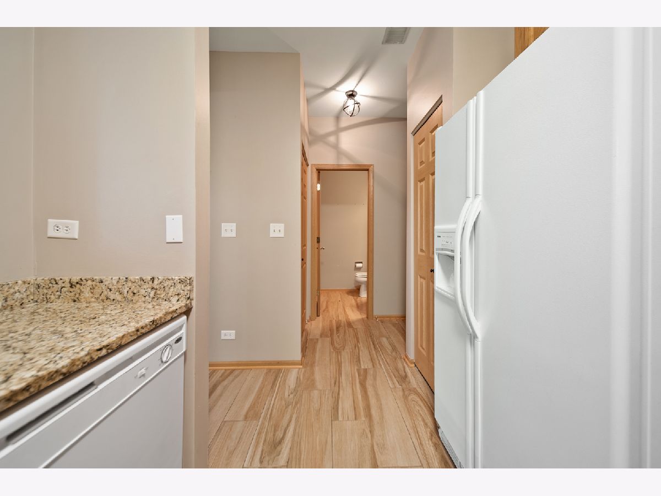


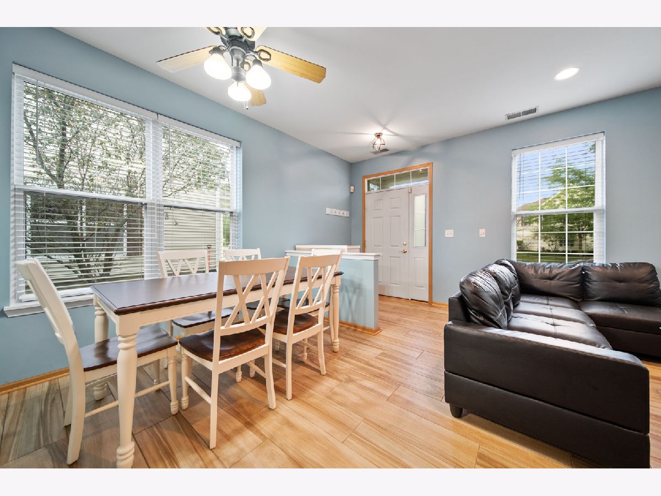
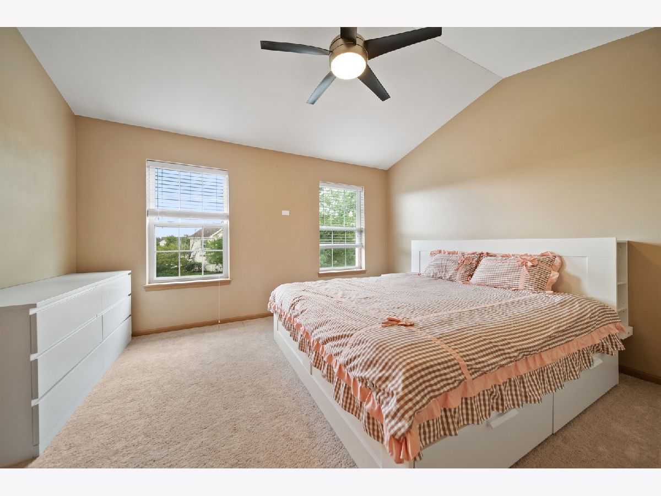
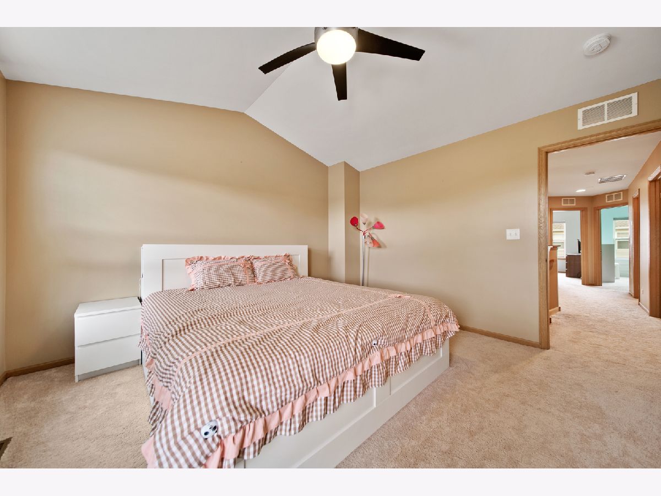









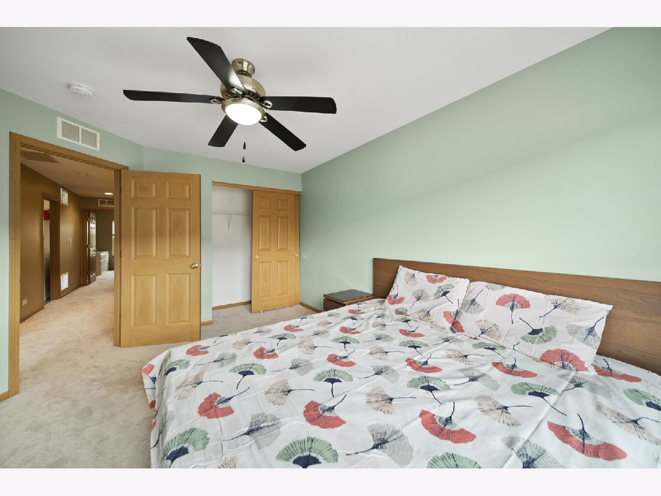

Room Specifics
Total Bedrooms: 3
Bedrooms Above Ground: 3
Bedrooms Below Ground: 0
Dimensions: —
Floor Type: Carpet
Dimensions: —
Floor Type: Carpet
Full Bathrooms: 3
Bathroom Amenities: —
Bathroom in Basement: 0
Rooms: Loft
Basement Description: None
Other Specifics
| 2 | |
| Concrete Perimeter | |
| Asphalt | |
| — | |
| — | |
| COMMON | |
| — | |
| Full | |
| Vaulted/Cathedral Ceilings, Wood Laminate Floors, Second Floor Laundry, Laundry Hook-Up in Unit | |
| Range, Microwave, Dishwasher, Refrigerator, Washer, Dryer, Disposal | |
| Not in DB | |
| — | |
| — | |
| Park | |
| Gas Starter |
Tax History
| Year | Property Taxes |
|---|---|
| 2018 | $4,568 |
| 2020 | $4,618 |
Contact Agent
Nearby Similar Homes
Nearby Sold Comparables
Contact Agent
Listing Provided By
Boutique Home Realty


