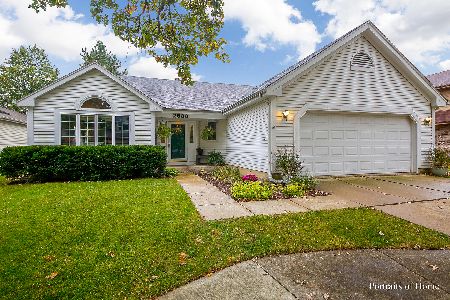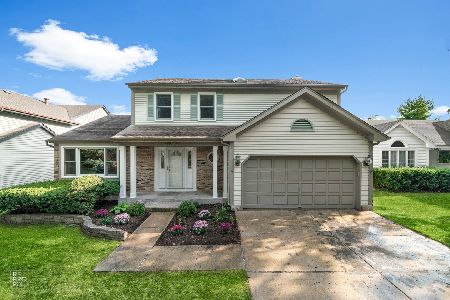2538 Woodcliff Court, Lisle, Illinois 60532
$385,500
|
Sold
|
|
| Status: | Closed |
| Sqft: | 2,108 |
| Cost/Sqft: | $183 |
| Beds: | 3 |
| Baths: | 3 |
| Year Built: | 1985 |
| Property Taxes: | $9,482 |
| Days On Market: | 2055 |
| Lot Size: | 0,16 |
Description
Beautiful Updated 3 BR, 2.5 Bath Green Trails Home. You'll love living in this gem! It has a neutral decor throughout and a deluxe first floor master suite with vaulted ceilings & a huge walk in closet. A wonderful eat in kitchen w/ Stainless Steel appliances, that opens to the Family Room. Hardwood flooring through most of the 1st floor, wood burning fireplace in the 2 story living room w/ vaulted ceilings and skylights. Large second floor Loft easily converted to a 4th bedroom. Finished basement with Rec Room and tons of Storage. A Beautiful serene landscaped backyard with a spacious deck to enjoy. Nice Room Sizes throughout. Close to Schools, Interstate and Shopping. Meticulously maintained... Naper 203 Schools. Very highly recommended. 2 car garage
Property Specifics
| Single Family | |
| — | |
| Traditional | |
| 1985 | |
| Partial | |
| 1ST FLOOR MASTER | |
| No | |
| 0.16 |
| Du Page | |
| Green Trails | |
| 180 / Annual | |
| Insurance | |
| Lake Michigan,Public | |
| Public Sewer | |
| 10738145 | |
| 0821223015 |
Nearby Schools
| NAME: | DISTRICT: | DISTANCE: | |
|---|---|---|---|
|
Grade School
Steeple Run Elementary School |
203 | — | |
|
Middle School
Kennedy Junior High School |
203 | Not in DB | |
|
High School
Naperville North High School |
203 | Not in DB | |
Property History
| DATE: | EVENT: | PRICE: | SOURCE: |
|---|---|---|---|
| 4 Aug, 2020 | Sold | $385,500 | MRED MLS |
| 30 Jun, 2020 | Under contract | $385,000 | MRED MLS |
| — | Last price change | $395,000 | MRED MLS |
| 5 Jun, 2020 | Listed for sale | $395,000 | MRED MLS |
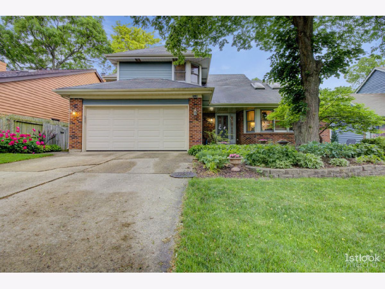
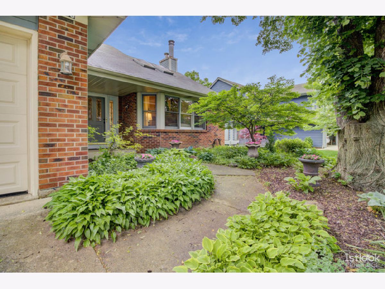
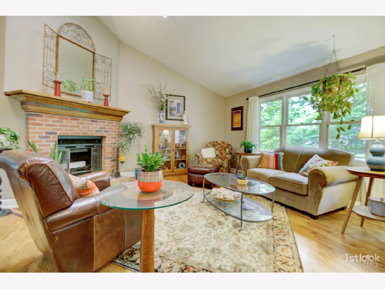
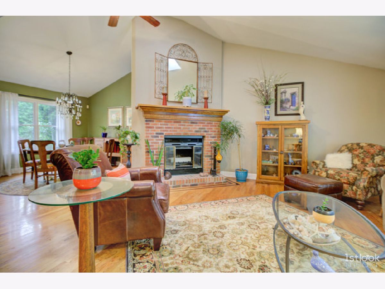
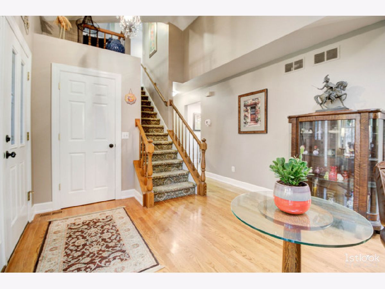
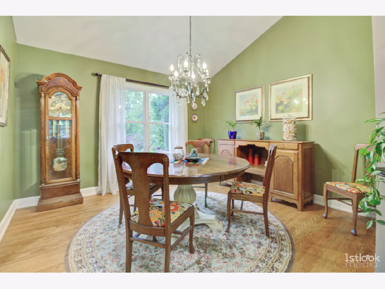
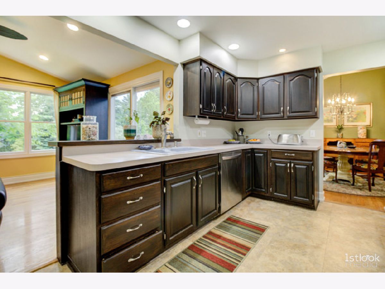
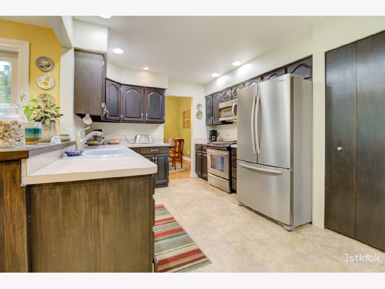
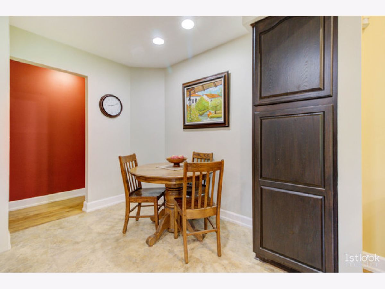
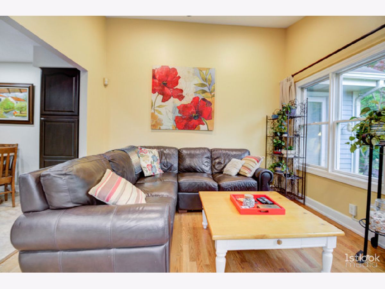
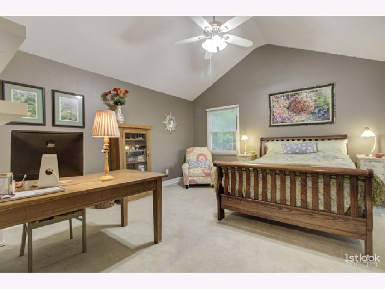
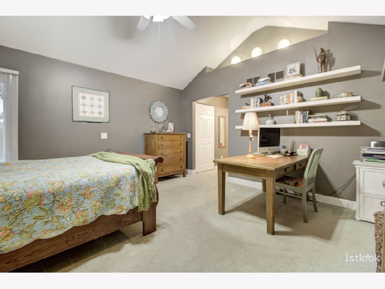
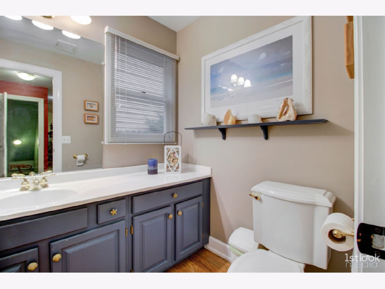
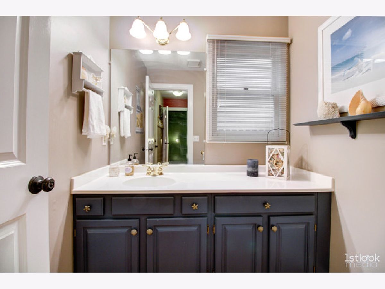
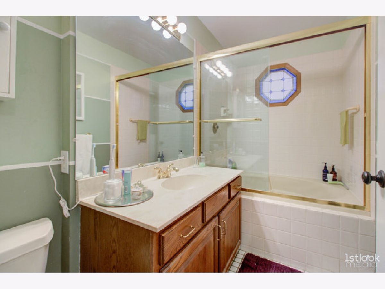
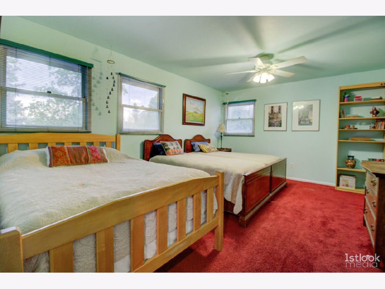
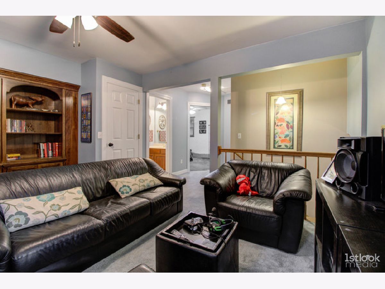
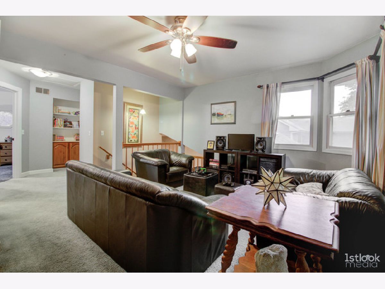
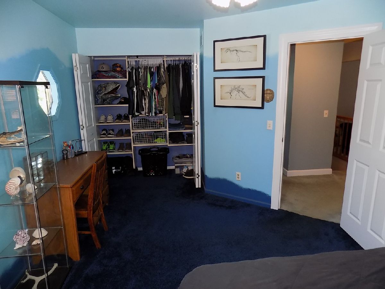
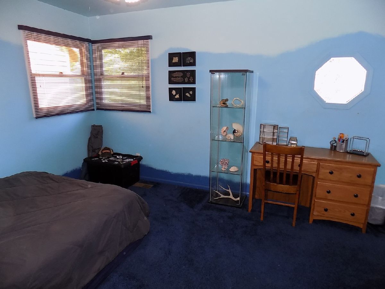
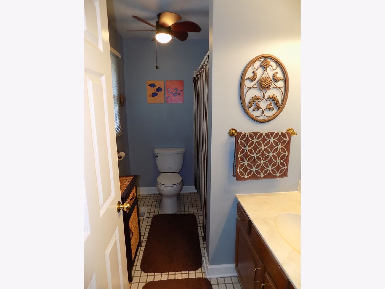
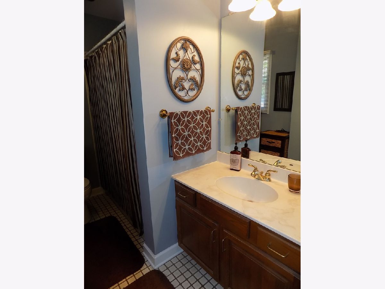
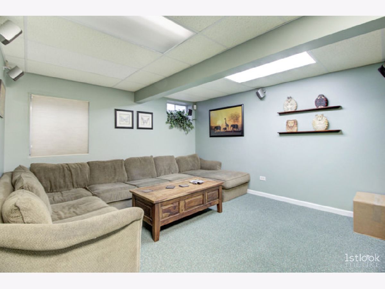
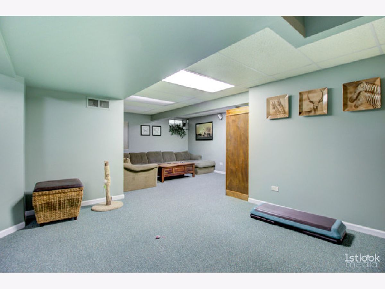
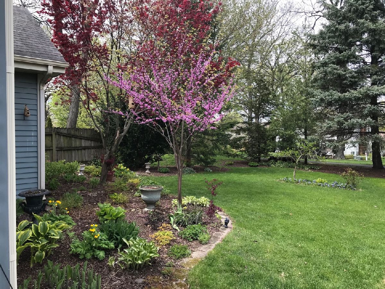
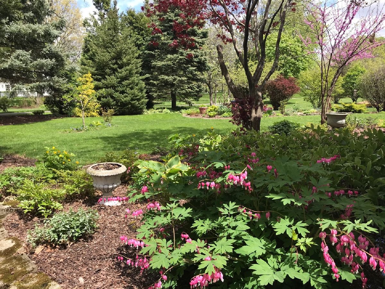
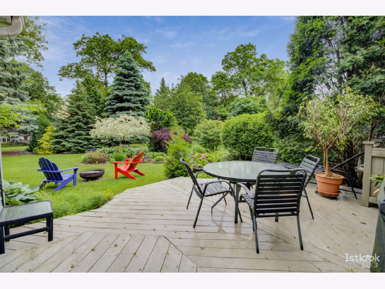
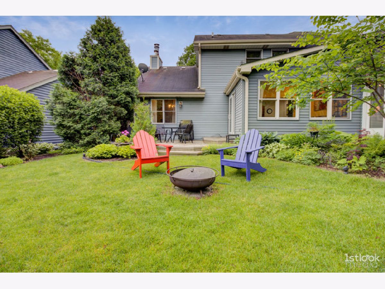
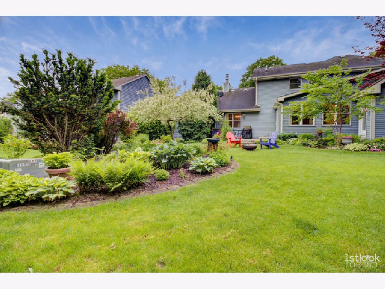
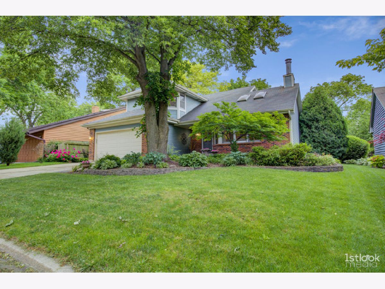
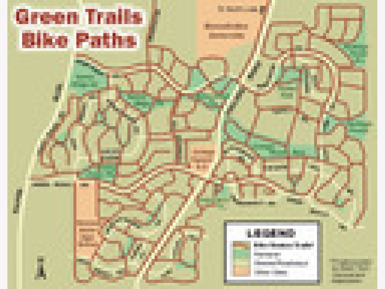
Room Specifics
Total Bedrooms: 3
Bedrooms Above Ground: 3
Bedrooms Below Ground: 0
Dimensions: —
Floor Type: Carpet
Dimensions: —
Floor Type: Carpet
Full Bathrooms: 3
Bathroom Amenities: Soaking Tub
Bathroom in Basement: 0
Rooms: Loft,Recreation Room,Sun Room
Basement Description: Finished
Other Specifics
| 2 | |
| Concrete Perimeter | |
| Concrete | |
| Deck, Dog Run, Storms/Screens | |
| Common Grounds,Cul-De-Sac | |
| 60X119X49X115 | |
| Unfinished | |
| Full | |
| Vaulted/Cathedral Ceilings, Skylight(s), Hot Tub, Hardwood Floors, First Floor Bedroom, First Floor Full Bath, Built-in Features, Walk-In Closet(s) | |
| Range, Microwave, Dishwasher, Refrigerator, Washer, Dryer, Disposal, Stainless Steel Appliance(s) | |
| Not in DB | |
| Park, Tennis Court(s), Curbs, Street Lights, Street Paved | |
| — | |
| — | |
| Wood Burning, Gas Starter |
Tax History
| Year | Property Taxes |
|---|---|
| 2020 | $9,482 |
Contact Agent
Nearby Similar Homes
Nearby Sold Comparables
Contact Agent
Listing Provided By
James Lowe




