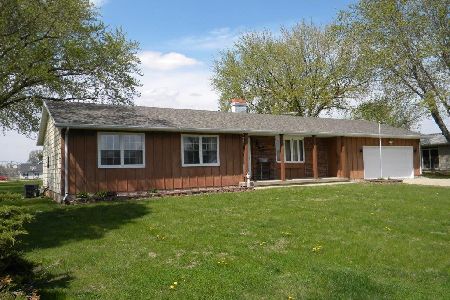25380 Indian Ridge Road, Sterling, Illinois 61081
$135,000
|
Sold
|
|
| Status: | Closed |
| Sqft: | 1,500 |
| Cost/Sqft: | $93 |
| Beds: | 3 |
| Baths: | 2 |
| Year Built: | 1977 |
| Property Taxes: | $2,650 |
| Days On Market: | 2274 |
| Lot Size: | 0,58 |
Description
Beautiful ranch home located in Indian Ridge. This single story home has 5 bedrooms and a main floor laundry. Main floor has a wood burning fireplace, large family room, 17x12 living room with cathedral ceiling, dining room and 3 bedrooms. Master bedroom features a master bath. Partially finished full basement has wood burning fireplace in 27x18 den, 2 additional bedrooms and plenty of storage space. Walkout to 11x9 screened porch and 24x15 deck which needs work. Spacious 2 car attached garage. 18x16 shed. To be sold AS- IS. Look no further, this home has it all.
Property Specifics
| Single Family | |
| — | |
| Ranch | |
| 1977 | |
| Full | |
| — | |
| No | |
| 0.58 |
| Whiteside | |
| — | |
| — / Not Applicable | |
| None | |
| Private Well | |
| Septic-Private | |
| 10500162 | |
| 10361770020000 |
Property History
| DATE: | EVENT: | PRICE: | SOURCE: |
|---|---|---|---|
| 15 Nov, 2019 | Sold | $135,000 | MRED MLS |
| 23 Sep, 2019 | Under contract | $139,900 | MRED MLS |
| — | Last price change | $154,900 | MRED MLS |
| 28 Aug, 2019 | Listed for sale | $154,900 | MRED MLS |
Room Specifics
Total Bedrooms: 5
Bedrooms Above Ground: 3
Bedrooms Below Ground: 2
Dimensions: —
Floor Type: Carpet
Dimensions: —
Floor Type: Carpet
Dimensions: —
Floor Type: Carpet
Dimensions: —
Floor Type: —
Full Bathrooms: 2
Bathroom Amenities: —
Bathroom in Basement: 0
Rooms: Bedroom 5,Den,Storage
Basement Description: Partially Finished
Other Specifics
| 2 | |
| Concrete Perimeter | |
| Asphalt | |
| Deck, Screened Patio | |
| Irregular Lot | |
| 63.82X21.95X200X65.22X107X | |
| — | |
| Full | |
| Vaulted/Cathedral Ceilings, First Floor Bedroom, First Floor Laundry, First Floor Full Bath | |
| Range, Dishwasher, Refrigerator, Washer, Dryer | |
| Not in DB | |
| — | |
| — | |
| — | |
| Wood Burning |
Tax History
| Year | Property Taxes |
|---|---|
| 2019 | $2,650 |
Contact Agent
Nearby Similar Homes
Nearby Sold Comparables
Contact Agent
Listing Provided By
Re/Max Sauk Valley




