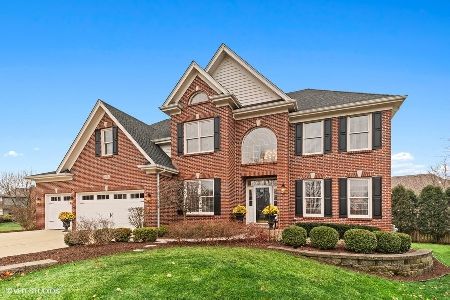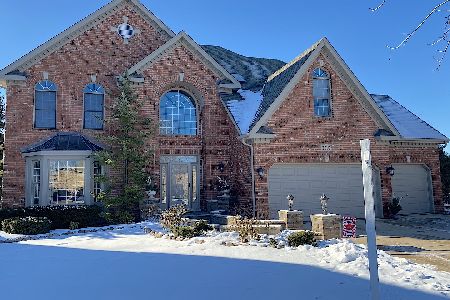2539 Dewes Lane, Naperville, Illinois 60564
$530,000
|
Sold
|
|
| Status: | Closed |
| Sqft: | 3,528 |
| Cost/Sqft: | $159 |
| Beds: | 4 |
| Baths: | 5 |
| Year Built: | 1998 |
| Property Taxes: | $14,217 |
| Days On Market: | 3433 |
| Lot Size: | 0,24 |
Description
PRICED TO SELL!!! $$$ Stunning Stillwater Home! Immaculate and barely lived in! Professionally Landscaped w/ Private Back Yard and Beautiful Deck! Neutral Tones Throughout! Awesome Kitchen w/ Cherry Cabs, Center Island, Granite, Planning Desk & Eating Area w/ Bay Windows. Two Story Family Room w/ Gorgeous Brick - Masonry Fireplace w/ Gas Logs & Built-in Speakers! First Floor Den! Large 1st Floor Laundry! Formal Living & Dining Rooms w/ Tray Ceilings! Inviting Master Suite w/ Sitting Room & Spectacular Master Bath! Jacuzzi Tub, Double Shower, His-Her Vanities! Three Full Baths Up! Large Bedrooms! Fully Finished Incredible Basement w/ Full Kitchen! Large Rec Room, Game Room, Full Bath and Exercise/Office w/ Built in Cabs. 3 Car Garage, Concrete Driveway! Security System! Full house generator! Basement TV Stays! 204 Schools! Close to Entertainment, Expressways! You Won't Be Disappointed! Welcome Home!
Property Specifics
| Single Family | |
| — | |
| — | |
| 1998 | |
| Full | |
| — | |
| No | |
| 0.24 |
| Will | |
| Stillwater | |
| 234 / Quarterly | |
| Insurance,Clubhouse,Pool | |
| Lake Michigan | |
| Public Sewer | |
| 09324328 | |
| 0701032090160000 |
Nearby Schools
| NAME: | DISTRICT: | DISTANCE: | |
|---|---|---|---|
|
Grade School
Welch Elementary School |
204 | — | |
|
Middle School
Scullen Middle School |
204 | Not in DB | |
|
High School
Neuqua Valley High School |
204 | Not in DB | |
Property History
| DATE: | EVENT: | PRICE: | SOURCE: |
|---|---|---|---|
| 3 Mar, 2017 | Sold | $530,000 | MRED MLS |
| 4 Jan, 2017 | Under contract | $560,000 | MRED MLS |
| — | Last price change | $575,000 | MRED MLS |
| 24 Aug, 2016 | Listed for sale | $575,000 | MRED MLS |
Room Specifics
Total Bedrooms: 4
Bedrooms Above Ground: 4
Bedrooms Below Ground: 0
Dimensions: —
Floor Type: Carpet
Dimensions: —
Floor Type: Carpet
Dimensions: —
Floor Type: Carpet
Full Bathrooms: 5
Bathroom Amenities: Whirlpool,Separate Shower,Double Sink
Bathroom in Basement: 1
Rooms: Eating Area,Den,Recreation Room,Game Room,Sitting Room,Exercise Room,Kitchen
Basement Description: Finished
Other Specifics
| 3 | |
| — | |
| Concrete | |
| Deck | |
| — | |
| 136X80X136X71 | |
| — | |
| Full | |
| Vaulted/Cathedral Ceilings, Bar-Wet, Wood Laminate Floors, First Floor Laundry | |
| Range, Microwave, Dishwasher, Refrigerator, Washer, Dryer, Disposal, Wine Refrigerator | |
| Not in DB | |
| Clubhouse, Pool, Tennis Courts, Street Lights | |
| — | |
| — | |
| Gas Starter |
Tax History
| Year | Property Taxes |
|---|---|
| 2017 | $14,217 |
Contact Agent
Nearby Similar Homes
Nearby Sold Comparables
Contact Agent
Listing Provided By
Keller Williams Infinity










