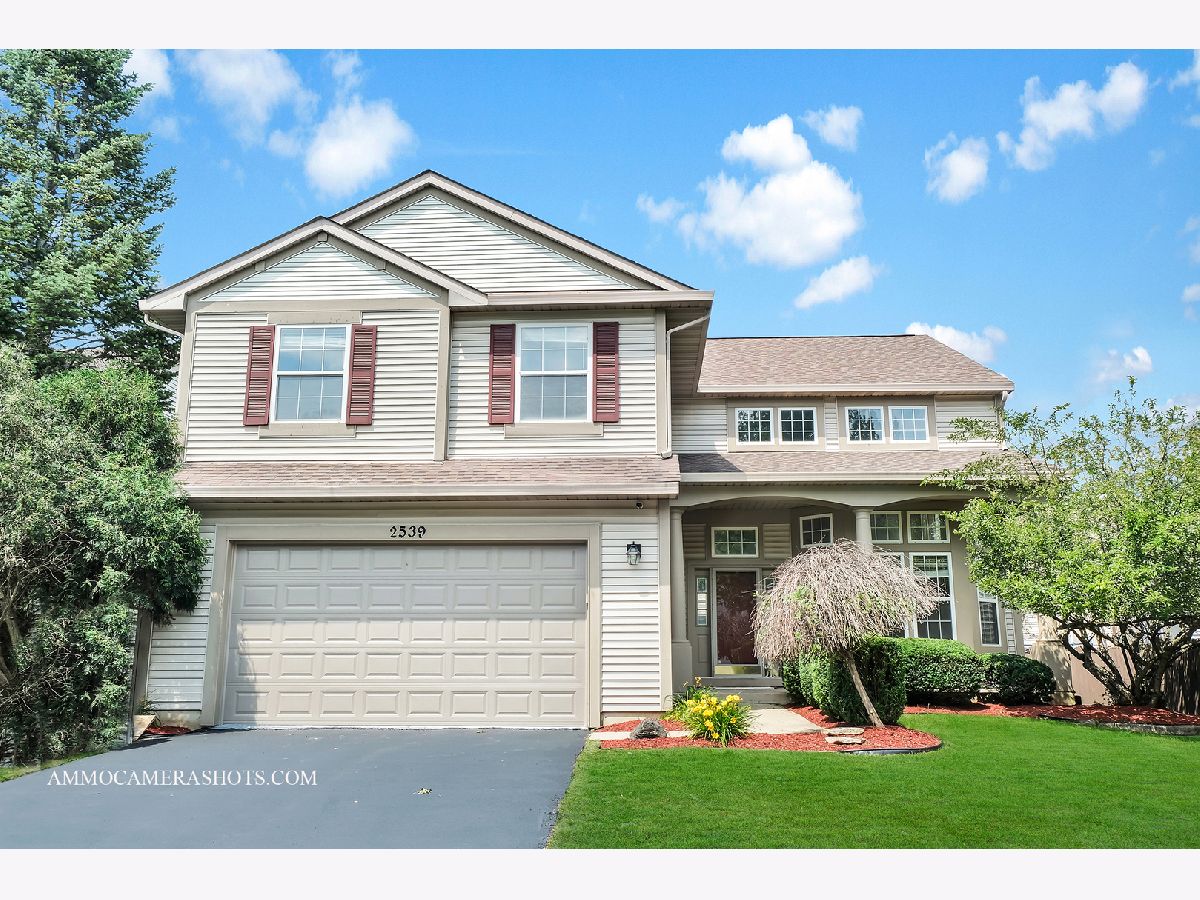2539 Whitehall Lane, Naperville, Illinois 60564
$609,500
|
Sold
|
|
| Status: | Closed |
| Sqft: | 2,441 |
| Cost/Sqft: | $241 |
| Beds: | 4 |
| Baths: | 3 |
| Year Built: | 1998 |
| Property Taxes: | $9,263 |
| Days On Market: | 579 |
| Lot Size: | 0,00 |
Description
***** Multiple Offers received. Calling for Highest and Best by Monday 06/24/2024 12 Noon. ***** Discover this beautiful 4-bedroom, 2.5-bathroom freshly painted home, perfect for modern living and entertaining in the esteemed 204 School district of Naperville's Misson Oaks community. Enter into a spacious high-ceiling Foyer and Living room with newly refinished hardwood floors, huge windows for ventilation, followed by the formal dining room. The kitchen boasts brand new sleek stainless-steel appliances, providing a contemporary and functional space for culinary adventures. Adjoining the kitchen is the spacious and a cozy family room, offering ample room for relaxation and gatherings. On the 2nd floor, the master bedroom is a true sanctuary, complete with an en-suite bathroom and a walk-in closet, ensuring privacy and comfort. The additional three bedrooms are well-sized, ideal for family members or guests. The home has new carpet on the stairs and the entire 2nd floor. The home also features a full basement, with fresh floor paint, is perfect for storage or potential additional living space and ready to be completed as the new owner's desire. Enjoy outdoor living with a lovely deck, perfect for dining or relaxation. The attached 2-car garage with fresh floor paint and drywall paint, provides convenience, space and security for your vehicles. The driveway has been freshly seal coated. Located in the highly acclaimed 204 school district, this home is perfect for families seeking excellent educational opportunities. Situated near Route 59, this home offers easy access to major shopping centers and entertainment venues, making it an ideal location for a vibrant and convenient lifestyle. Don't miss out on the chance to own this exceptional home in a prime location. Schedule a viewing today! Upgrades: Carpet (June 2024), Paint (June 2024), Hardwood refinished (June 2024), Kitchen appliances - Fridge, Stove, Dishwasher, Microwave (June 2024), Garage paint including Floor (June 2024), Basement floor paint (June 2024), Deck paint (June 2024), Driveway sealcoating (June 2024), Mulch & Yard clean-up (June 2024)
Property Specifics
| Single Family | |
| — | |
| — | |
| 1998 | |
| — | |
| ROSEVILLE | |
| No | |
| 0 |
| — | |
| Mission Oaks | |
| 0 / Not Applicable | |
| — | |
| — | |
| — | |
| 12077690 | |
| 0734312018 |
Nearby Schools
| NAME: | DISTRICT: | DISTANCE: | |
|---|---|---|---|
|
Grade School
Welch Elementary School |
204 | — | |
|
Middle School
Scullen Middle School |
204 | Not in DB | |
|
High School
Neuqua Valley High School |
204 | Not in DB | |
Property History
| DATE: | EVENT: | PRICE: | SOURCE: |
|---|---|---|---|
| 15 May, 2008 | Sold | $375,000 | MRED MLS |
| 15 Feb, 2008 | Under contract | $394,900 | MRED MLS |
| 18 Jan, 2008 | Listed for sale | $394,900 | MRED MLS |
| 18 Dec, 2020 | Under contract | $0 | MRED MLS |
| 9 Dec, 2020 | Listed for sale | $0 | MRED MLS |
| 29 Jul, 2024 | Sold | $609,500 | MRED MLS |
| 26 Jun, 2024 | Under contract | $589,000 | MRED MLS |
| 20 Jun, 2024 | Listed for sale | $589,000 | MRED MLS |













































Room Specifics
Total Bedrooms: 4
Bedrooms Above Ground: 4
Bedrooms Below Ground: 0
Dimensions: —
Floor Type: —
Dimensions: —
Floor Type: —
Dimensions: —
Floor Type: —
Full Bathrooms: 3
Bathroom Amenities: Separate Shower,Double Sink
Bathroom in Basement: 0
Rooms: —
Basement Description: Unfinished
Other Specifics
| 2 | |
| — | |
| Asphalt | |
| — | |
| — | |
| 60X105 | |
| — | |
| — | |
| — | |
| — | |
| Not in DB | |
| — | |
| — | |
| — | |
| — |
Tax History
| Year | Property Taxes |
|---|---|
| 2008 | $6,614 |
| 2024 | $9,263 |
Contact Agent
Nearby Similar Homes
Nearby Sold Comparables
Contact Agent
Listing Provided By
Keller Williams Infinity






