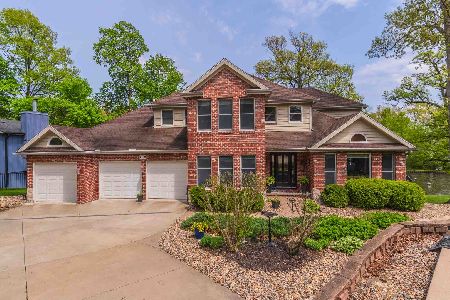25392 Arrowhead Lane, Hudson, Illinois 61748
$715,000
|
Sold
|
|
| Status: | Closed |
| Sqft: | 3,276 |
| Cost/Sqft: | $221 |
| Beds: | 2 |
| Baths: | 5 |
| Year Built: | 1992 |
| Property Taxes: | $14,359 |
| Days On Market: | 1094 |
| Lot Size: | 0,27 |
Description
Life is Better at the Lake! Located on the main basin of Lake Bloomington, this gorgeous property capitalizes on the incredible view with an abundance of floor-to-ceiling windows, multiple balconies, a sprawling tiered deck & luxurious patio! This home boasts an open layout with both functionality & a beautiful flow. The main level features rich hardwood flooring & includes a spacious family room that opens to the sunroom/flex area and the kitchen. The kitchen is sure to inspire one's inner chef with Corian counters, a huge island, ample custom cabinetry and high-end stainless appliances including an built-in ice machine! The main level also includes a powder room and the large laundry room. The 2nd level is home to the two bedrooms, both of which could serve as an owner's suite, as they each have private baths & lovely closet space! The WALK-OUT lower level is an entertainer's dream with a large family room, sunroom w/ sunken hot tub AND an impressive wet-bar that features granite counters, an island w/ bar seating, fridge & microwave and even a built-in beer kegerator! The basement also offers two bathrooms with a pass-through steam shower between them! The fabulous outdoor living space includes multiple trex decks/balconies, a stone paver patio with fire table and fire pit, a newer sea wall & floating dock! The heated 3 car garage includes an additional fridge & pull-down attic stairs. Additional features include: In-floor heating in lower level, exterior camera system, Insteon smart system that controls the stereo, hot tub, all lights & fireplaces, 3 fireplaces (one on each level), sprinkler system, and more! Some updates include: Newer sea wall, Roof (2009), Boiler Heating System (2010), Newer Windows, Newer Trex Decking, Stone Patio, Landscaping, Exterior Paint, Garage Doors & Lifts. A must see home!
Property Specifics
| Single Family | |
| — | |
| — | |
| 1992 | |
| — | |
| — | |
| Yes | |
| 0.27 |
| Mc Lean | |
| Lake Bloomington | |
| — / Not Applicable | |
| — | |
| — | |
| — | |
| 11704263 | |
| 0806353013 |
Nearby Schools
| NAME: | DISTRICT: | DISTANCE: | |
|---|---|---|---|
|
Grade School
Hudson Elementary |
5 | — | |
|
Middle School
Kingsley Jr High |
5 | Not in DB | |
|
High School
Normal Community West High Schoo |
5 | Not in DB | |
Property History
| DATE: | EVENT: | PRICE: | SOURCE: |
|---|---|---|---|
| 31 Mar, 2023 | Sold | $715,000 | MRED MLS |
| 14 Feb, 2023 | Under contract | $725,000 | MRED MLS |
| 19 Jan, 2023 | Listed for sale | $725,000 | MRED MLS |
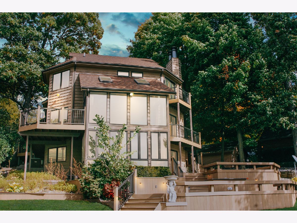
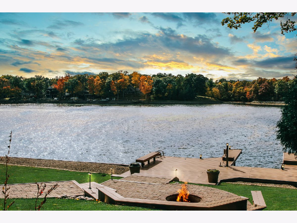
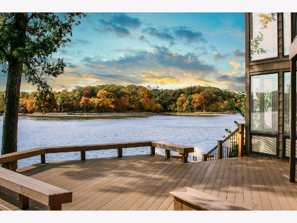
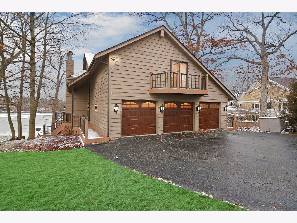
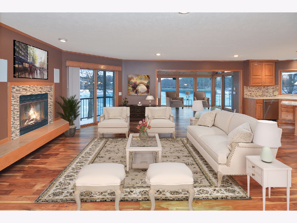
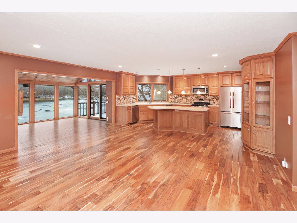
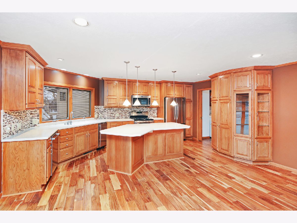
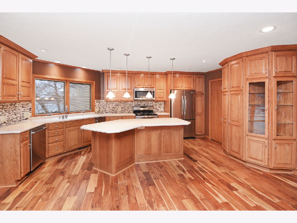
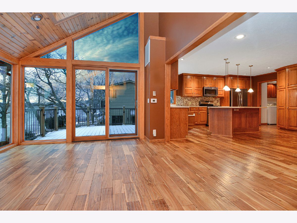
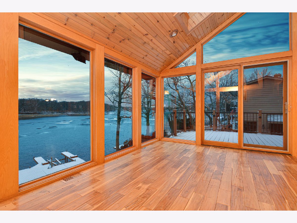
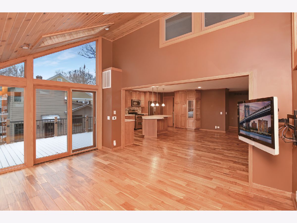
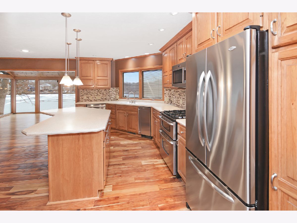
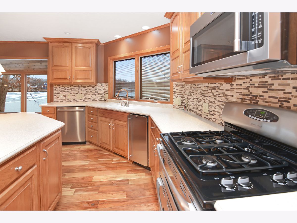
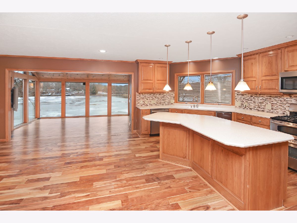
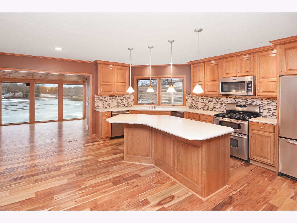
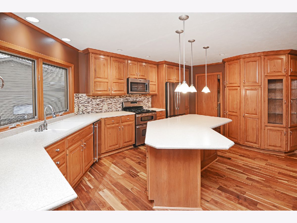
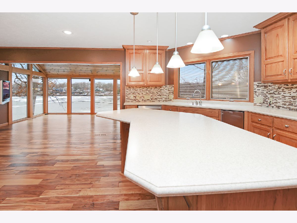
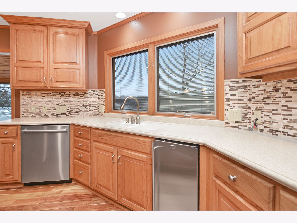
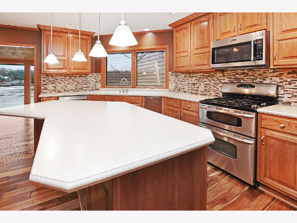
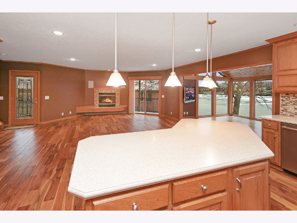
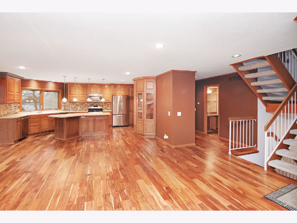
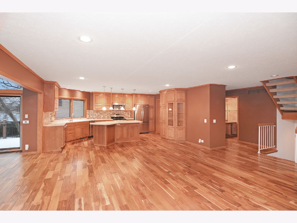
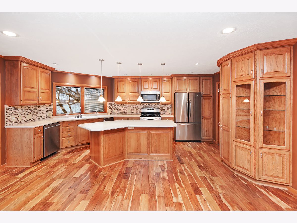
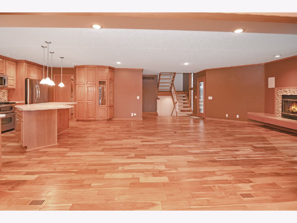
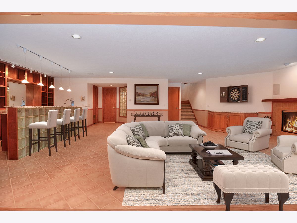
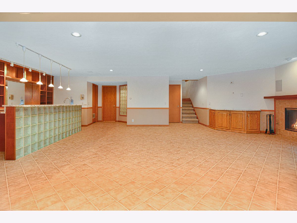
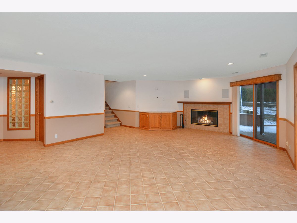
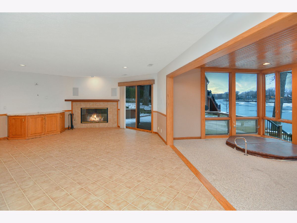
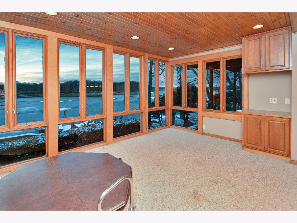
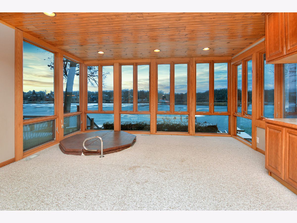
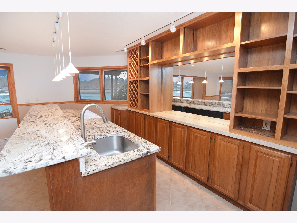
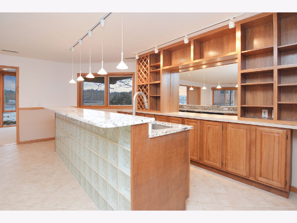
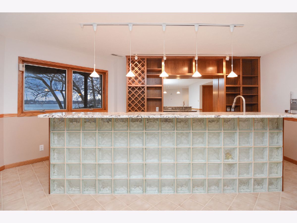
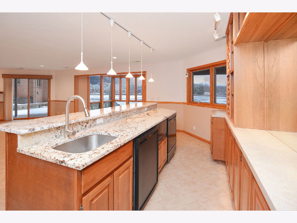
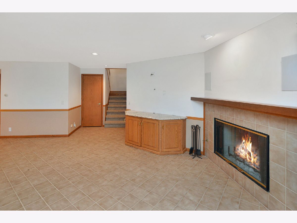
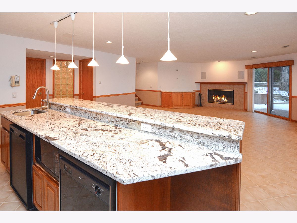
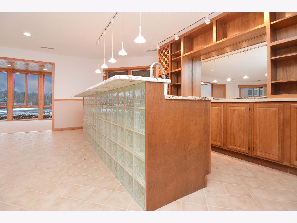
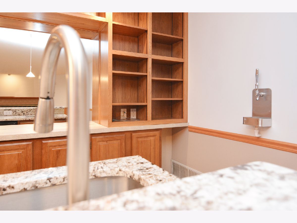
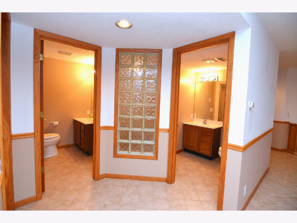
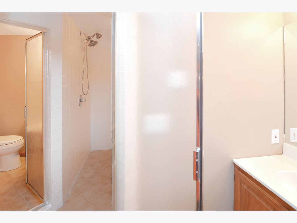
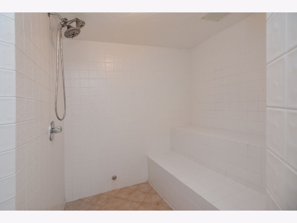
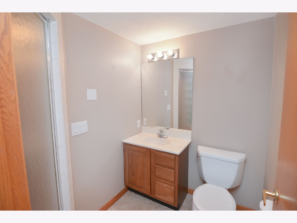
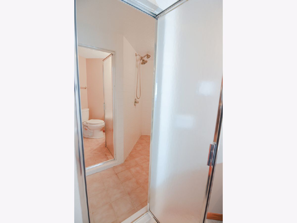
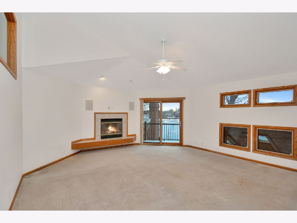
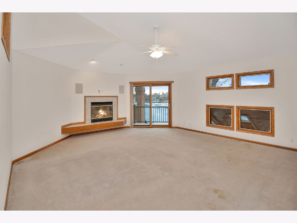
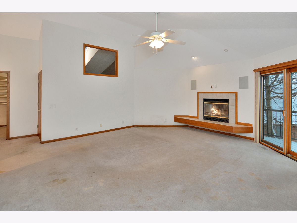
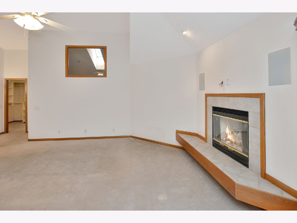
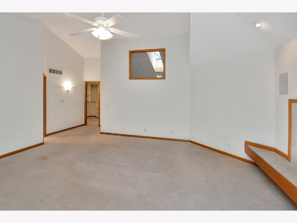
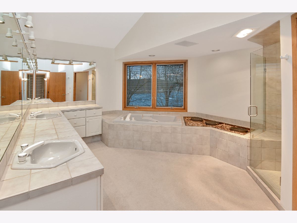
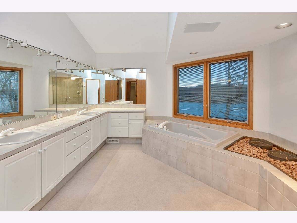
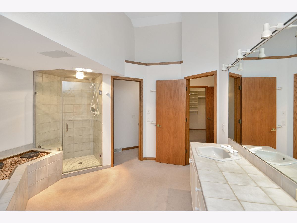
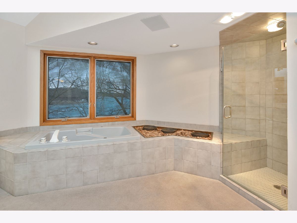
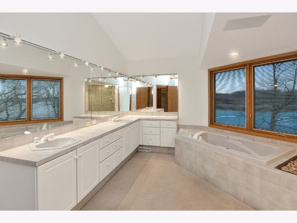
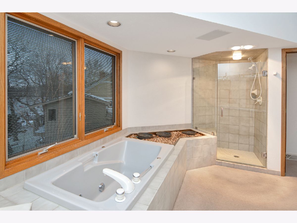
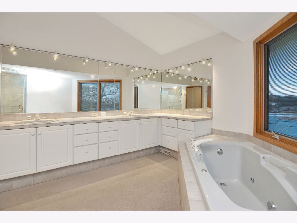
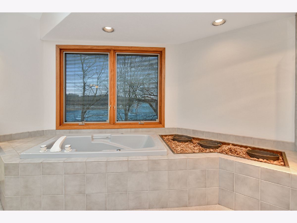
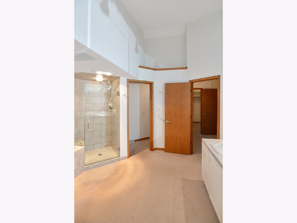
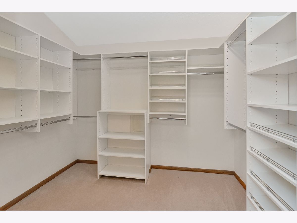
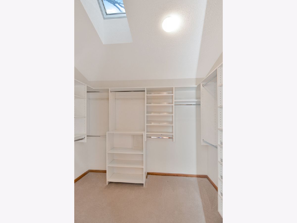
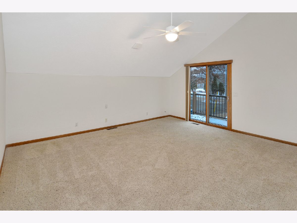
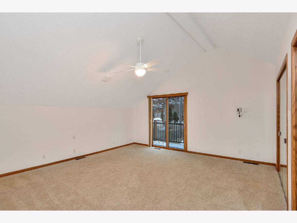
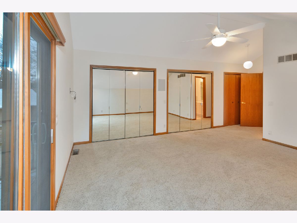
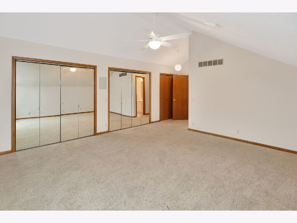
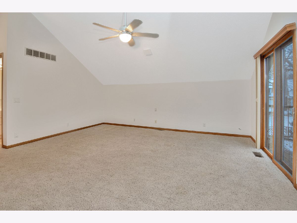
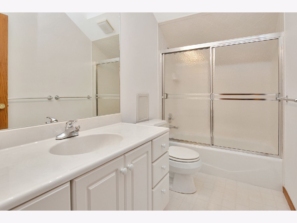
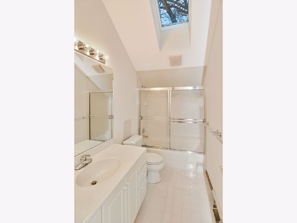
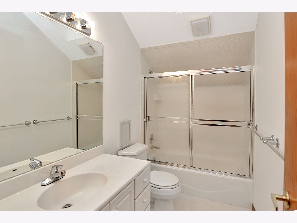
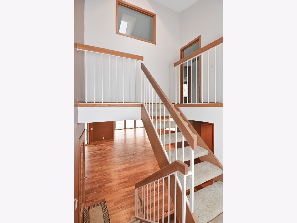
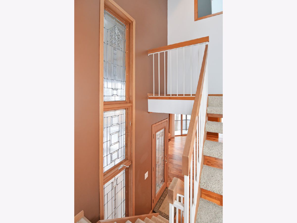
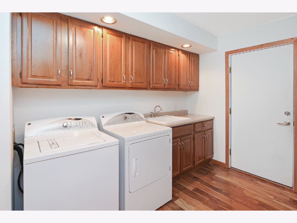
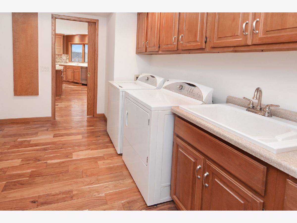
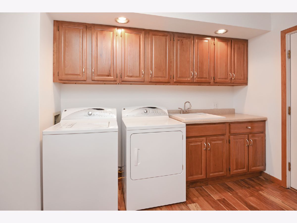
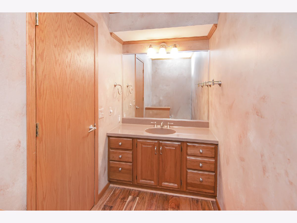
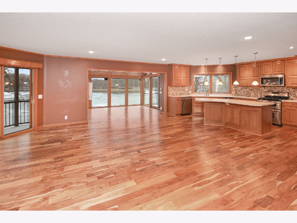
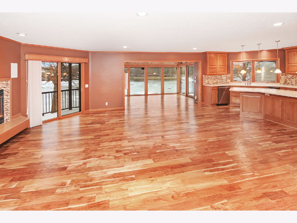
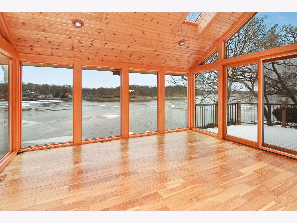
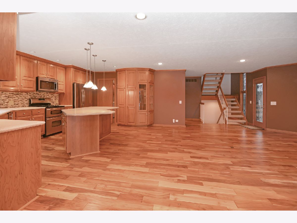
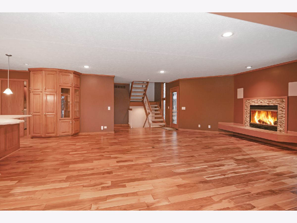
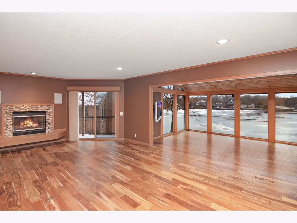
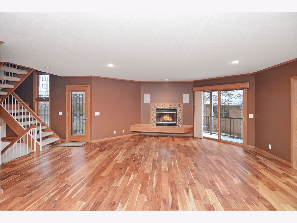
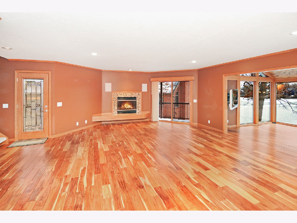
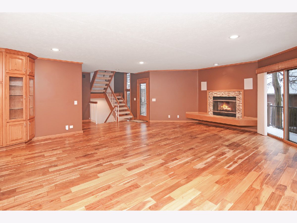
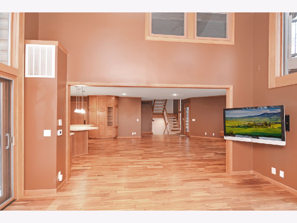
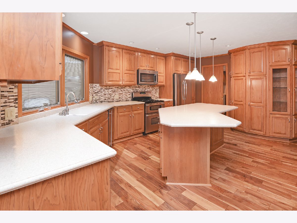
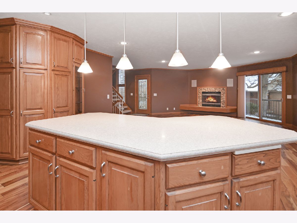
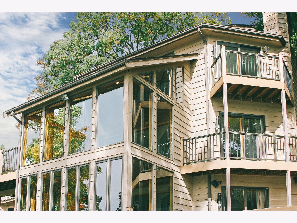
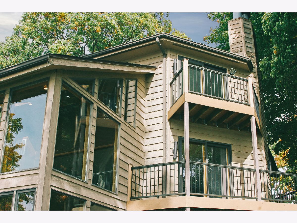
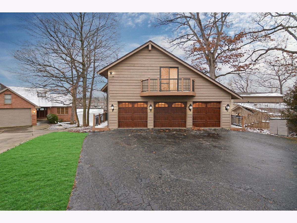
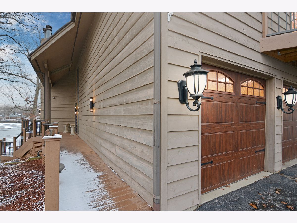
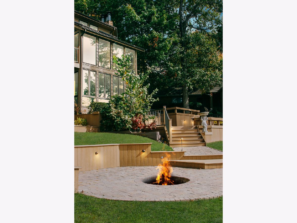
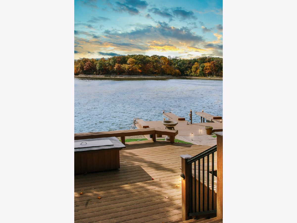
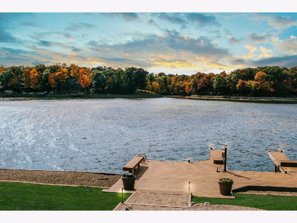
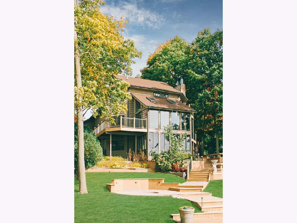
Room Specifics
Total Bedrooms: 2
Bedrooms Above Ground: 2
Bedrooms Below Ground: 0
Dimensions: —
Floor Type: —
Full Bathrooms: 5
Bathroom Amenities: Whirlpool,Separate Shower,Steam Shower,Double Sink
Bathroom in Basement: 1
Rooms: —
Basement Description: Finished,Partially Finished
Other Specifics
| 3 | |
| — | |
| Asphalt | |
| — | |
| — | |
| 24 X 171 X 100 X 197 | |
| Pull Down Stair | |
| — | |
| — | |
| — | |
| Not in DB | |
| — | |
| — | |
| — | |
| — |
Tax History
| Year | Property Taxes |
|---|---|
| 2023 | $14,359 |
Contact Agent
Nearby Similar Homes
Nearby Sold Comparables
Contact Agent
Listing Provided By
BHHS Central Illinois, REALTORS



