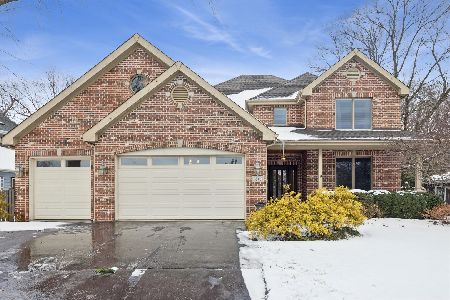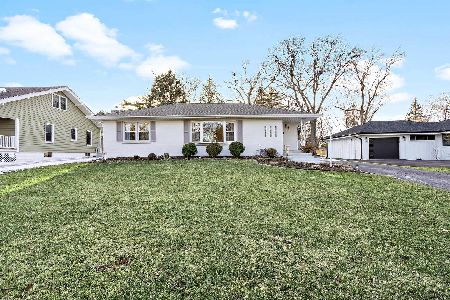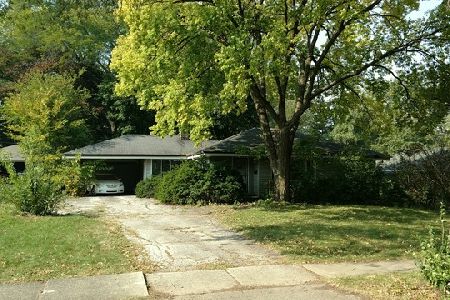254 Ann Street, Clarendon Hills, Illinois 60514
$601,050
|
Sold
|
|
| Status: | Closed |
| Sqft: | 3,053 |
| Cost/Sqft: | $196 |
| Beds: | 3 |
| Baths: | 3 |
| Year Built: | 1955 |
| Property Taxes: | $9,320 |
| Days On Market: | 1702 |
| Lot Size: | 0,34 |
Description
EXPANSIVE RANCH LIVING & BEAUTIFUL INSIDE AND OUT! Located on a sprawling 75 x 200 (15,000 square foot parcel), featuring a huge rear yard retreat, beautiful mature trees, play set and fire pit! Easy walking distance to top-rated schools, walk to Metra option and 3 blocks to the charming village of Clarendon Hills! Offering great flow & amazing horizontal space. Hardwoods span most of the main level, gourmet granite kitchen with stainless appliances, reverse osmosis water purification system, cooktop with hood, ample cabinet space, table nook area and island seating. Sunroom or (4) season 2nd family room or den; (porcelain tile & radiant heat) with French door egress to rear yard, driveway, 2-car detached garage and patio. Primary bedroom is oversized with a spa-style bath; soaker/jacuzzi separate enormous shower, & a walk in custom closet: TRUE LUXURY. 2 adjacent, generously sized bedrooms on main level and a 4th bed/+1/2 bath in basement. Gorgeous lower level entertaining space: granite island; fridge and sink, porcelain tiled flooring and fireplace. Newer roof, furnace, and mechanicals. Smart home features throughout. *Special Financing Incentives Available*
Property Specifics
| Single Family | |
| — | |
| Ranch | |
| 1955 | |
| Full | |
| — | |
| No | |
| 0.34 |
| Du Page | |
| — | |
| 0 / Not Applicable | |
| None | |
| Lake Michigan | |
| Public Sewer | |
| 11100578 | |
| 0911316020 |
Nearby Schools
| NAME: | DISTRICT: | DISTANCE: | |
|---|---|---|---|
|
Grade School
Walker Elementary School |
181 | — | |
|
Middle School
Clarendon Hills Middle School |
181 | Not in DB | |
|
High School
Hinsdale Central High School |
86 | Not in DB | |
Property History
| DATE: | EVENT: | PRICE: | SOURCE: |
|---|---|---|---|
| 27 May, 2008 | Sold | $395,000 | MRED MLS |
| 1 May, 2008 | Under contract | $437,900 | MRED MLS |
| — | Last price change | $479,000 | MRED MLS |
| 21 Apr, 2007 | Listed for sale | $559,900 | MRED MLS |
| 19 Jul, 2021 | Sold | $601,050 | MRED MLS |
| 3 Jun, 2021 | Under contract | $599,000 | MRED MLS |
| 26 May, 2021 | Listed for sale | $599,000 | MRED MLS |
| 2 May, 2022 | Sold | $660,000 | MRED MLS |
| 22 Mar, 2022 | Under contract | $650,000 | MRED MLS |
| 10 Mar, 2022 | Listed for sale | $650,000 | MRED MLS |
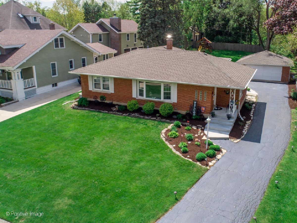
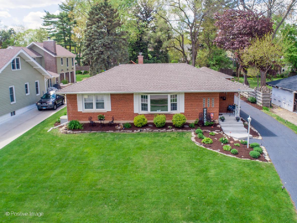
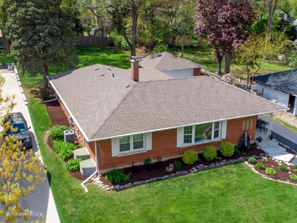
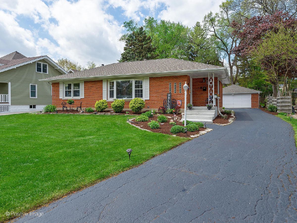
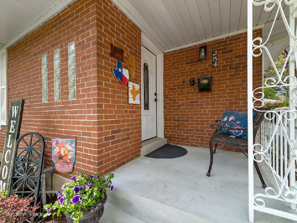
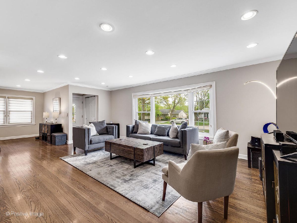
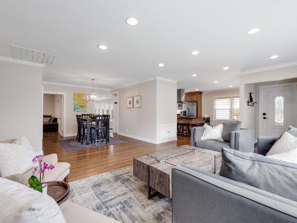
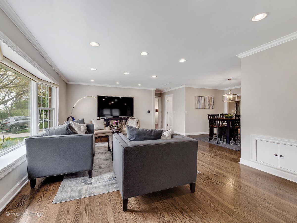
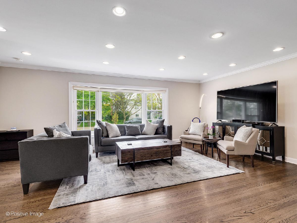
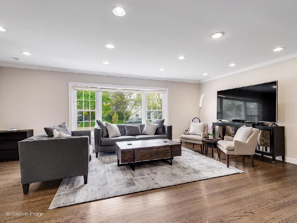
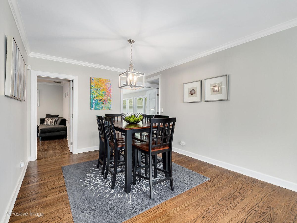
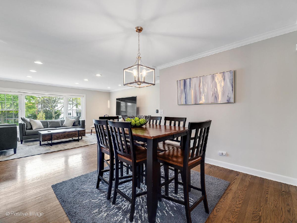
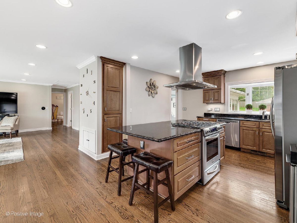
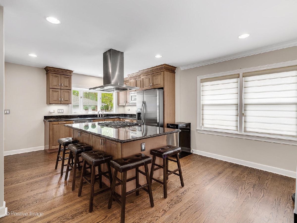
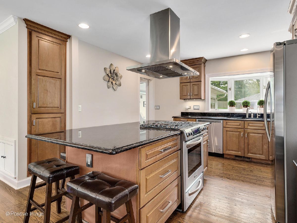
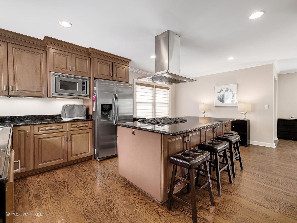
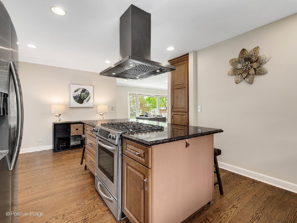
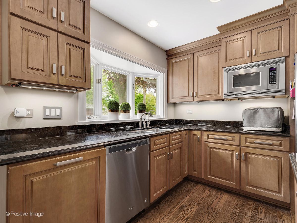
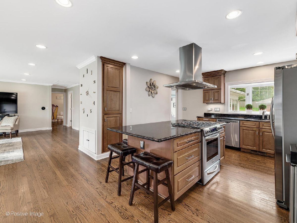
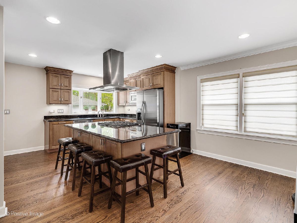
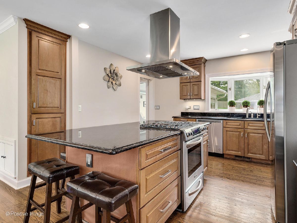
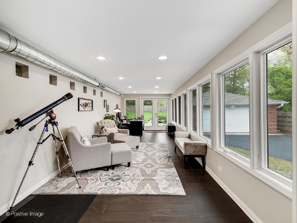
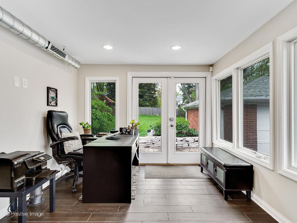
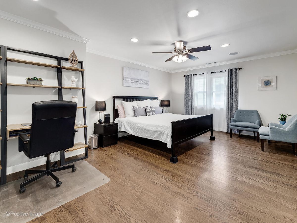
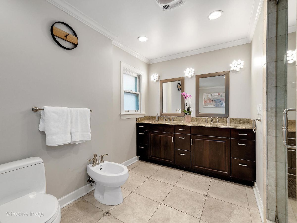
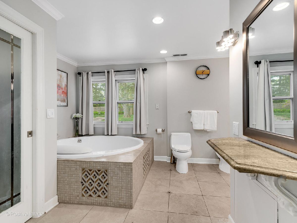
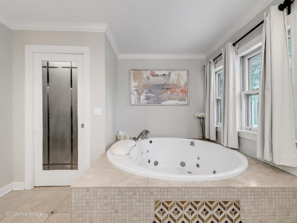
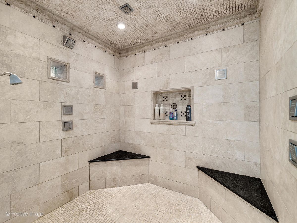
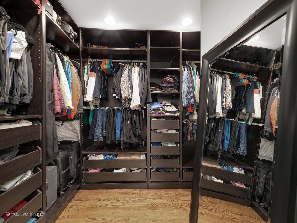
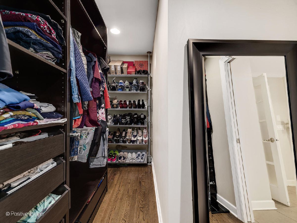
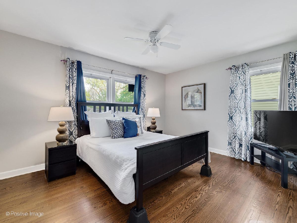
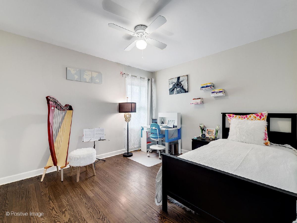
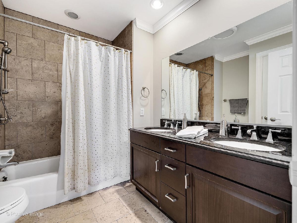
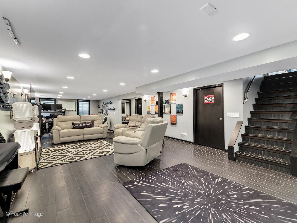
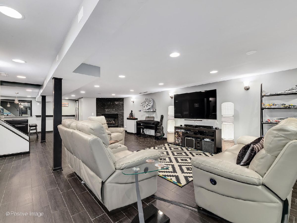
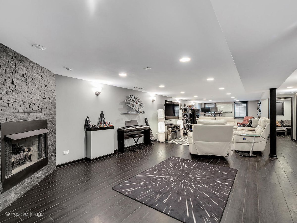
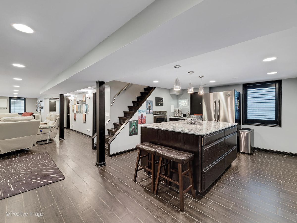
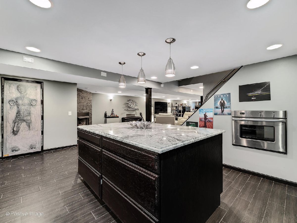
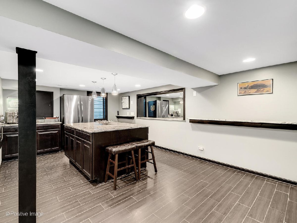
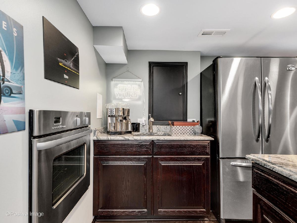
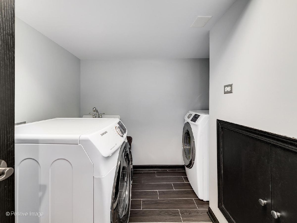
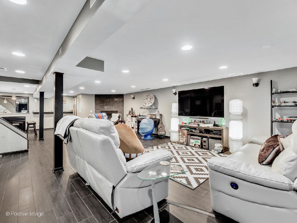
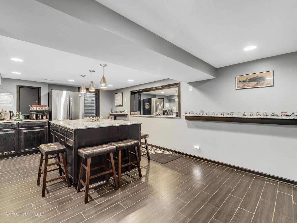
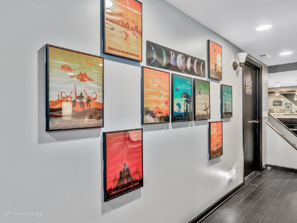
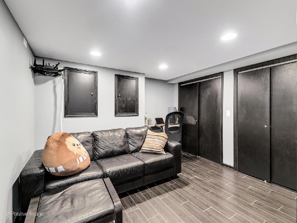
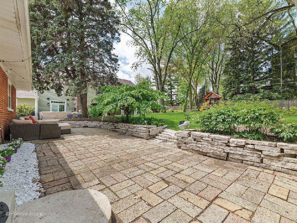
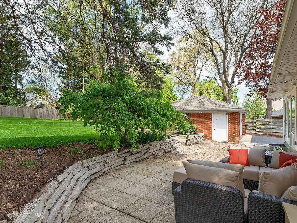
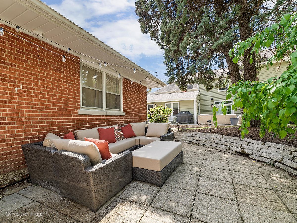
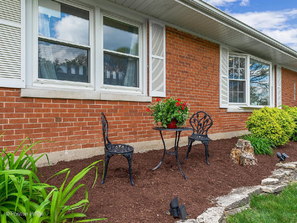
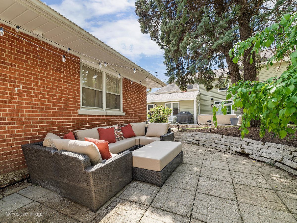
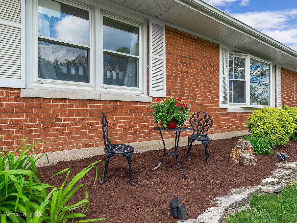
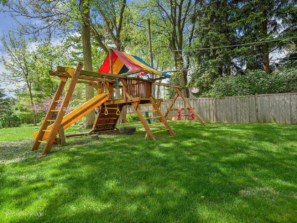
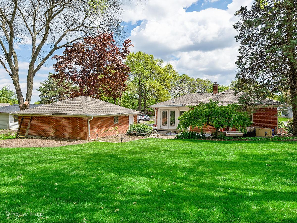
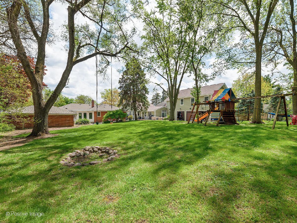
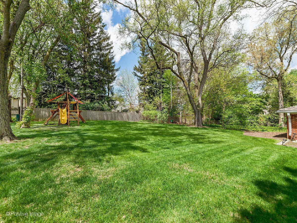
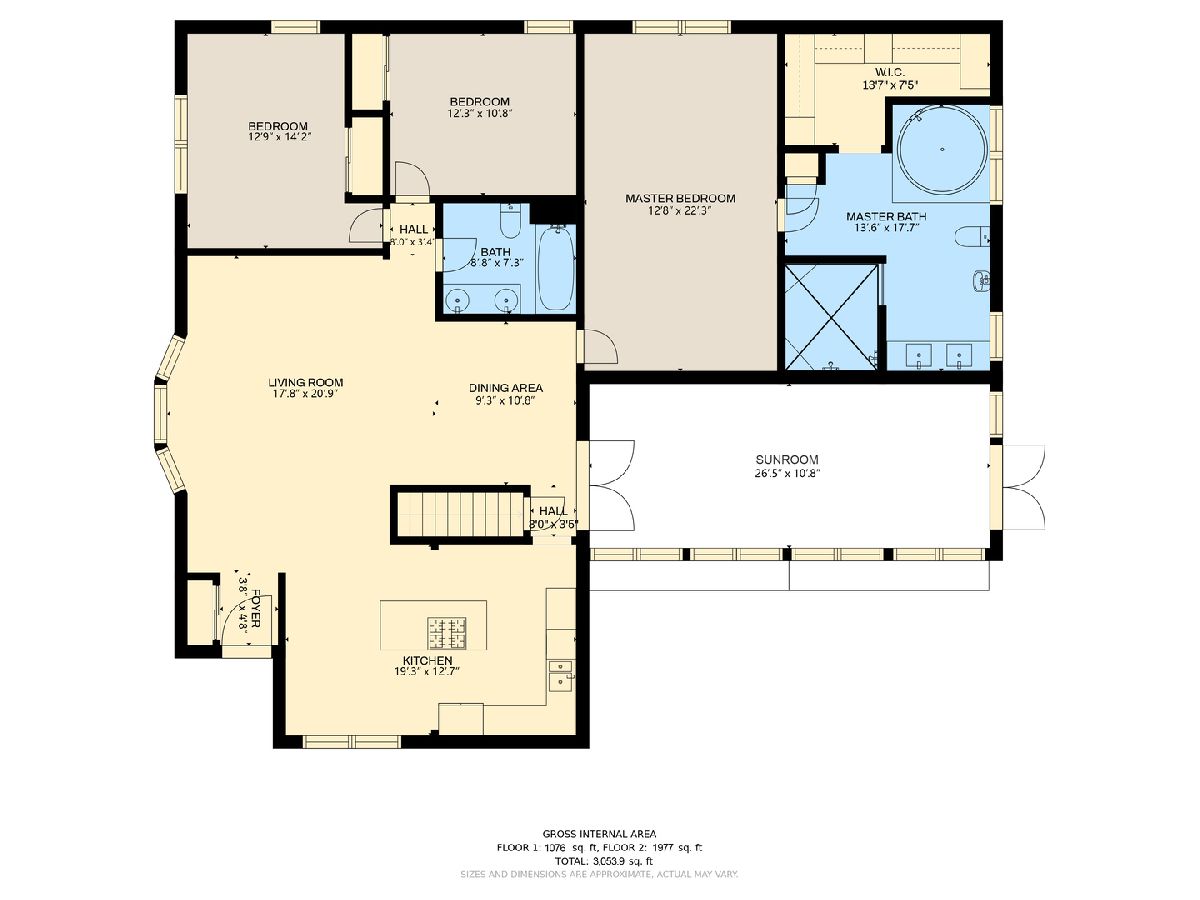
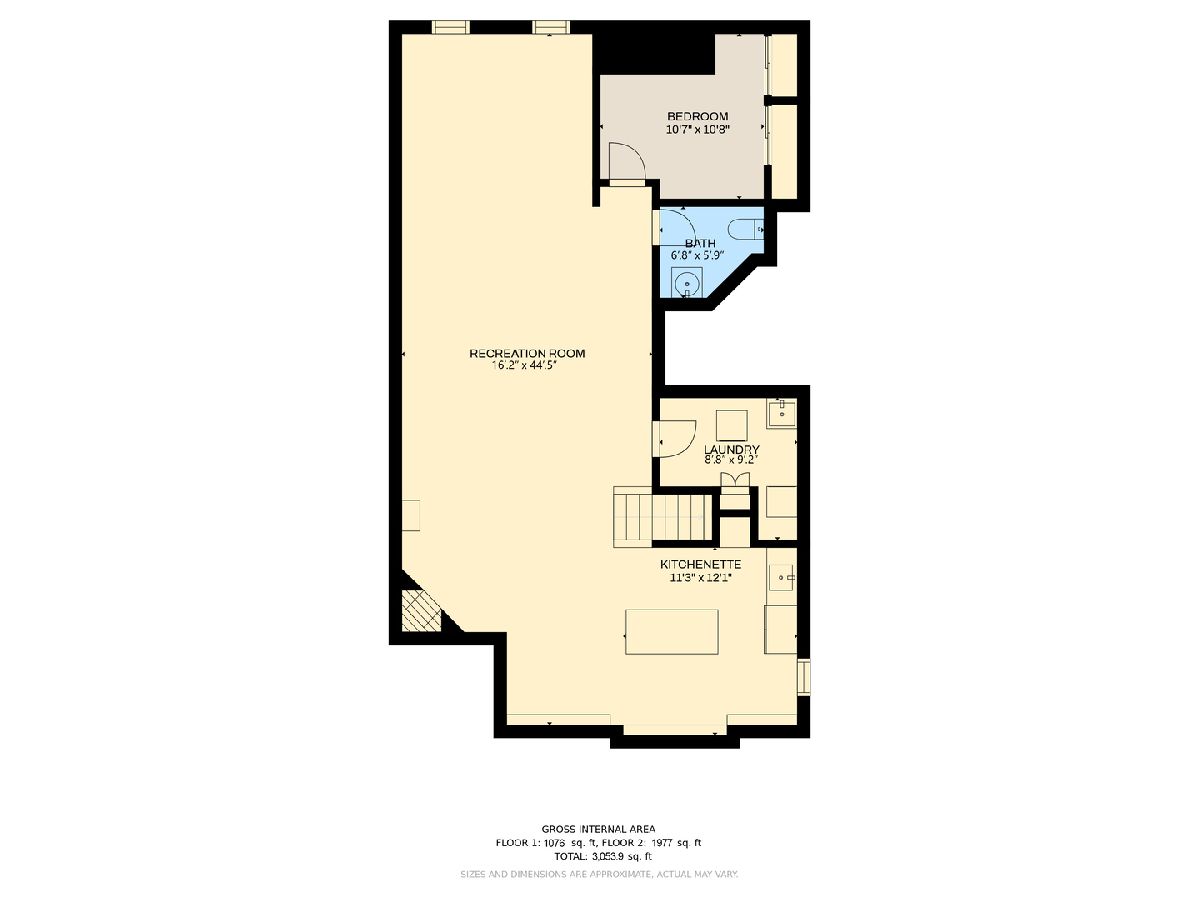
Room Specifics
Total Bedrooms: 4
Bedrooms Above Ground: 3
Bedrooms Below Ground: 1
Dimensions: —
Floor Type: Hardwood
Dimensions: —
Floor Type: Hardwood
Dimensions: —
Floor Type: Porcelain Tile
Full Bathrooms: 3
Bathroom Amenities: Double Sink,Bidet,Soaking Tub
Bathroom in Basement: 1
Rooms: Sun Room,Kitchen,Recreation Room,Foyer
Basement Description: Finished
Other Specifics
| 2 | |
| Concrete Perimeter | |
| Asphalt | |
| Patio | |
| — | |
| 75X200 | |
| Full,Pull Down Stair | |
| Full | |
| Hardwood Floors, Heated Floors, First Floor Bedroom, In-Law Arrangement, First Floor Full Bath, Open Floorplan, Separate Dining Room | |
| Range, Microwave, Dishwasher, Refrigerator, Washer, Dryer, Disposal | |
| Not in DB | |
| Park, Pool, Sidewalks, Street Paved | |
| — | |
| — | |
| Heatilator |
Tax History
| Year | Property Taxes |
|---|---|
| 2008 | $9,050 |
| 2021 | $9,320 |
Contact Agent
Nearby Similar Homes
Nearby Sold Comparables
Contact Agent
Listing Provided By
County Line Properties, Inc.




