254 Arrowwood Drive, Northbrook, Illinois 60062
$326,500
|
Sold
|
|
| Status: | Closed |
| Sqft: | 1,716 |
| Cost/Sqft: | $201 |
| Beds: | 2 |
| Baths: | 2 |
| Year Built: | 1983 |
| Property Taxes: | $5,202 |
| Days On Market: | 1876 |
| Lot Size: | 0,14 |
Description
Superb maintenance free living in Villas North community! Exceptional two bedroom & two bath ranch home ready for you to move in and make it your own. Living & Dining Rooms with diagonal hardwood flooring, gas fireplace and sliders leading to patio with beautiful views of the professionally landscaped grounds. Large eat-in Kitchen with neutral cabinetry, spacious countertops, skylight, Breakfast Room and sliders to the side yard. Primary Bedroom with large walk-in closet, dual vanity sink, stand up shower & soaking tub. Guest Bedroom with generous closet space shares the Hall Bath. Other highlights include: Laundry on the main floor, sun drenched Foyer, closets with built-ins, attached heated two car garage, unfinished Basement with roughed-in plumbing for a third optional bathroom and tons of storage! Just minutes to shopping, dining, golf, recreation & I-94. HOA maintains grounds and snow removal. This home is an Estate Sale and being sold "as-is". Check out the video!
Property Specifics
| Single Family | |
| — | |
| Ranch | |
| 1983 | |
| Partial | |
| — | |
| No | |
| 0.14 |
| Cook | |
| Villas North | |
| 320 / Monthly | |
| Insurance,Lawn Care,Snow Removal | |
| Public | |
| Public Sewer | |
| 10936009 | |
| 03012070480000 |
Nearby Schools
| NAME: | DISTRICT: | DISTANCE: | |
|---|---|---|---|
|
Grade School
Walt Whitman Elementary School |
21 | — | |
|
Middle School
Oliver W Holmes Middle School |
21 | Not in DB | |
|
High School
Wheeling High School |
214 | Not in DB | |
Property History
| DATE: | EVENT: | PRICE: | SOURCE: |
|---|---|---|---|
| 22 Dec, 2020 | Sold | $326,500 | MRED MLS |
| 8 Dec, 2020 | Under contract | $344,800 | MRED MLS |
| 7 Dec, 2020 | Listed for sale | $344,800 | MRED MLS |
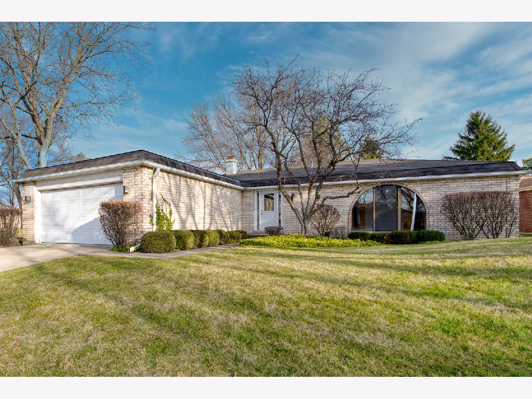
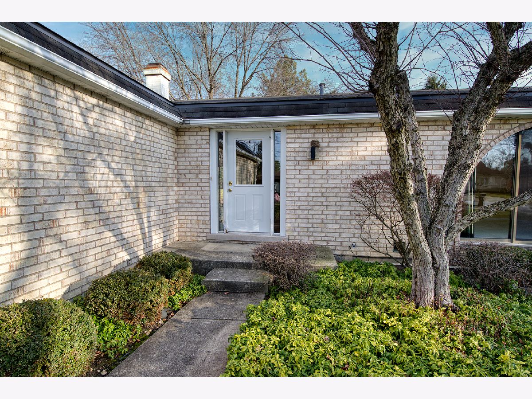
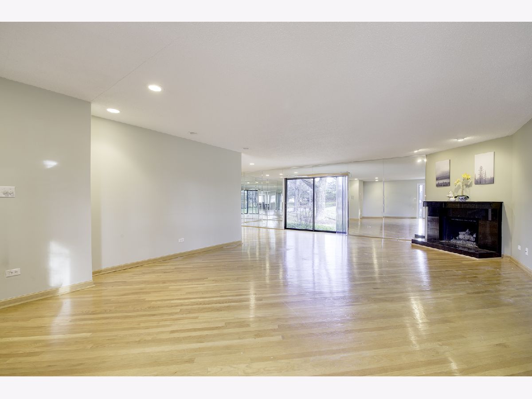
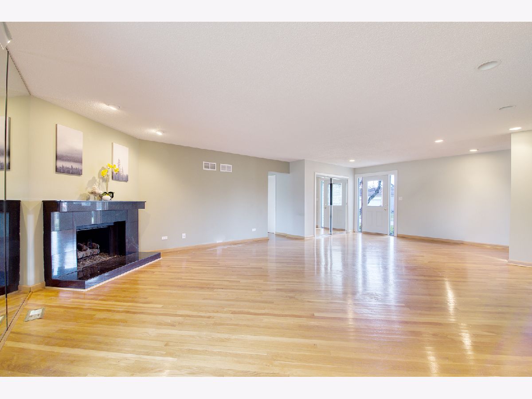
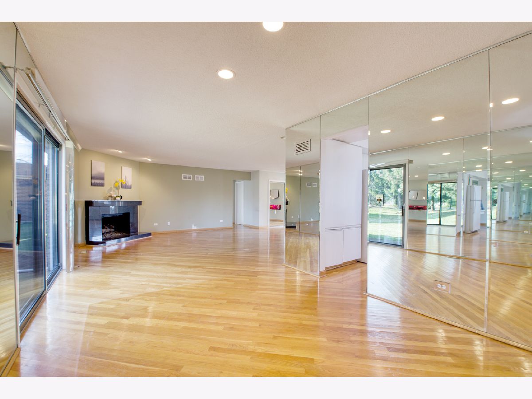
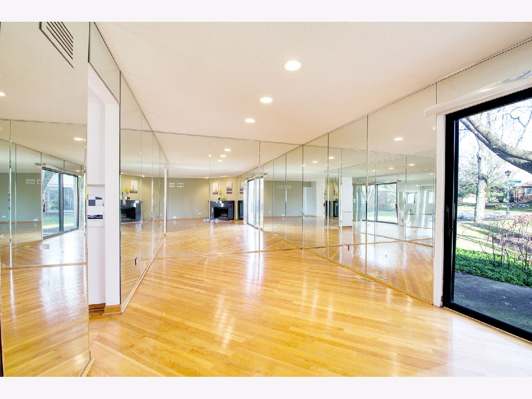
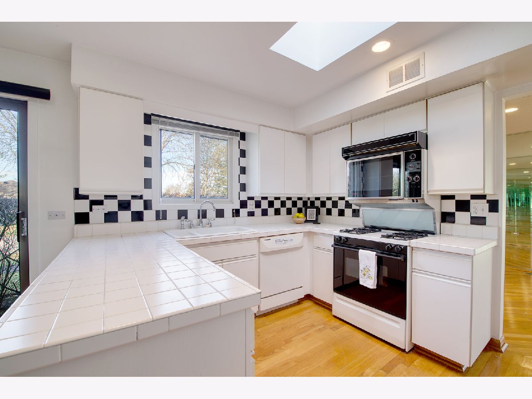
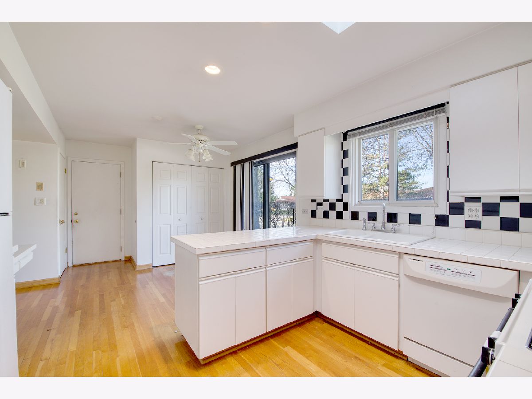
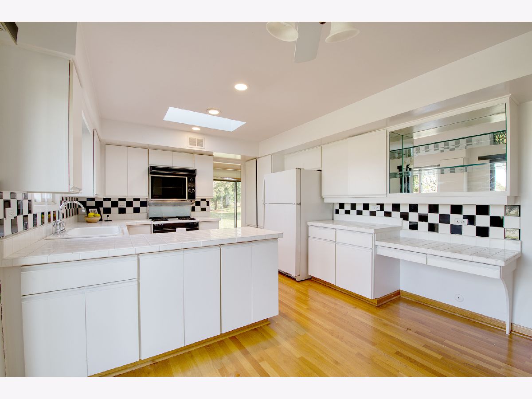
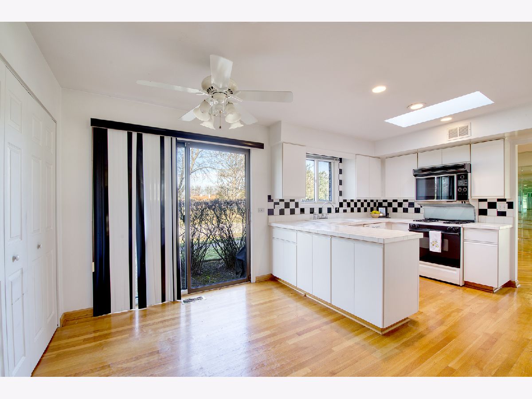
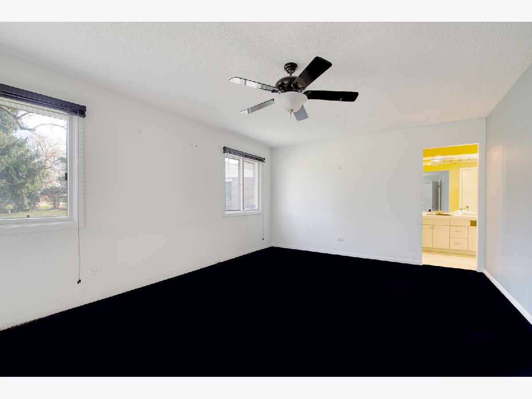
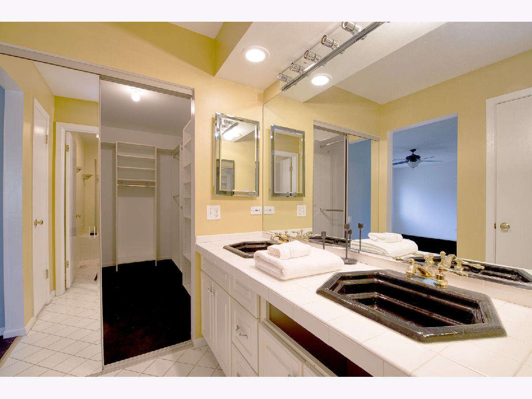
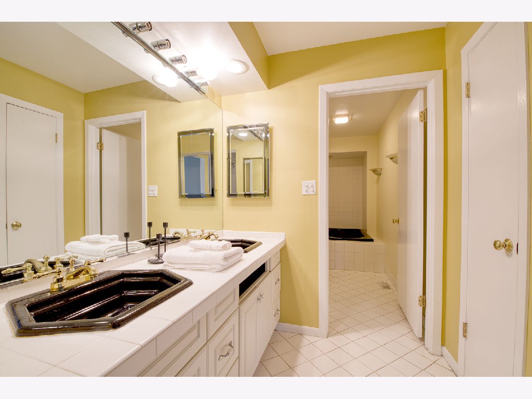
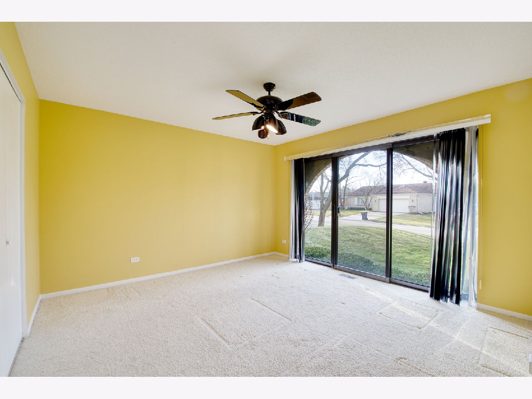
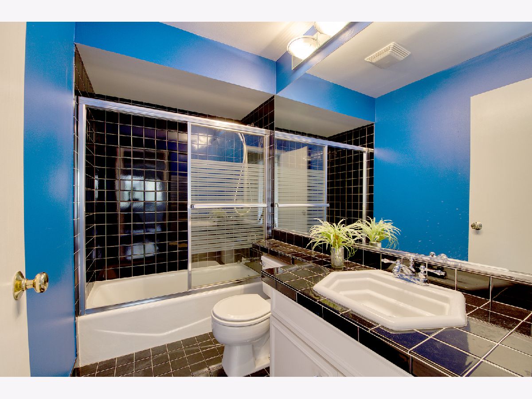
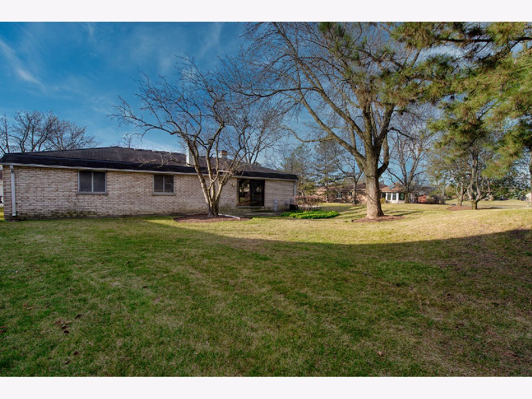
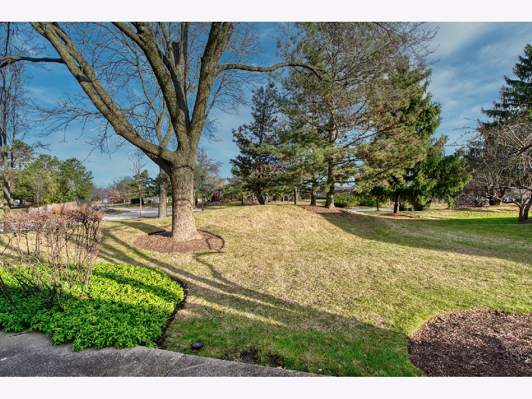
Room Specifics
Total Bedrooms: 2
Bedrooms Above Ground: 2
Bedrooms Below Ground: 0
Dimensions: —
Floor Type: Carpet
Full Bathrooms: 2
Bathroom Amenities: Separate Shower,Double Sink
Bathroom in Basement: 0
Rooms: Breakfast Room,Foyer,Utility Room-Lower Level,Walk In Closet
Basement Description: Unfinished,Crawl
Other Specifics
| 2 | |
| — | |
| Concrete | |
| Patio | |
| — | |
| 86X69 | |
| — | |
| Full | |
| Skylight(s), Hardwood Floors, First Floor Bedroom, First Floor Laundry, First Floor Full Bath, Built-in Features, Walk-In Closet(s) | |
| Double Oven, Dishwasher, Refrigerator, Washer, Dryer, Disposal | |
| Not in DB | |
| Sidewalks, Street Paved | |
| — | |
| — | |
| Gas Log, Gas Starter |
Tax History
| Year | Property Taxes |
|---|---|
| 2020 | $5,202 |
Contact Agent
Nearby Similar Homes
Nearby Sold Comparables
Contact Agent
Listing Provided By
@properties





