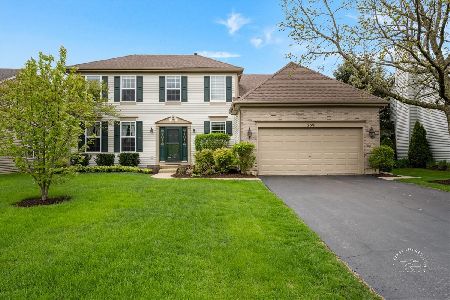254 Chatsworth Avenue, Sugar Grove, Illinois 60554
$371,000
|
Sold
|
|
| Status: | Closed |
| Sqft: | 2,658 |
| Cost/Sqft: | $132 |
| Beds: | 4 |
| Baths: | 3 |
| Year Built: | 2003 |
| Property Taxes: | $9,447 |
| Days On Market: | 1678 |
| Lot Size: | 0,22 |
Description
Paradise Found! This fabulous, one owner, beautifully maintained 4 bedroom home with a 3 car garage is located on a privacy fenced, beautifully landscaped lot complete with a 20 x 30 brick paver patio, a 16 x 24 heated pool with a large observation deck, a lovely lighted gazebo, and a trickling waterfall pond! This 2,658 sq ft. Highclere model has a custom covered porch elevation, an open two story entry flanked by a formal living room and dining room. The large L-shaped family room is highlighted by the gorgeous stacked stone gas fireplace and is open to the large eat-in kitchen overlooking the back yard. The kitchen features 42" oak kitchen cabinets with crown molding, under cabinet lighting, tile backsplash, some roll out drawers, a planning desk and a Butler's Pantry! All appliances are included, including the dual fuel gas range with an electric oven, the Advantium Speed Cook microwave and the 3 zone wine fridge! Upstairs is the privately located Master Suite complete with a large Master Bedroom with a vaulted ceiling, walk-in closet, a separate sitting room and a spa like Master Bath with dual sinks, whirlpool tub, separate tile shower, and NEW Luxury Vinyl Tile Flooring. The three additional bedrooms share the hall bath with new LVT flooring. The laundry room is located on the first floor and includes the washer & dryer and a new utility sink. The FULL basement is unfinished yet has a rough-in for a future bath. The roof and vinyl siding were updated about 6 years ago and a thermostatically controlled attic fan added that helps keep the 2nd floor comfortable on even the warmest days! Inside the THREE CAR TANDEM GARAGE, is a tremendous amount of shelving that will stay! Pool liner was replaced in 2020. It is just 5 quick minutes to the I-88 Interstate entrance or to Waubonsee Community College! Enjoy the outdoors while hiking thru Bliss Woods Forest Preserve or biking along the Virgil-Gilman Trail! Call to see this beautiful home today, as it won't last long!
Property Specifics
| Single Family | |
| — | |
| Traditional | |
| 2003 | |
| Full | |
| HIGHCLERE | |
| No | |
| 0.22 |
| Kane | |
| — | |
| 185 / Annual | |
| Insurance,Lake Rights | |
| Public | |
| Public Sewer | |
| 11141798 | |
| 1415106025 |
Property History
| DATE: | EVENT: | PRICE: | SOURCE: |
|---|---|---|---|
| 27 Aug, 2021 | Sold | $371,000 | MRED MLS |
| 6 Jul, 2021 | Under contract | $349,900 | MRED MLS |
| 30 Jun, 2021 | Listed for sale | $349,900 | MRED MLS |
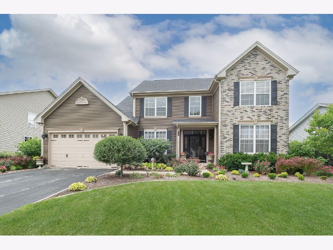
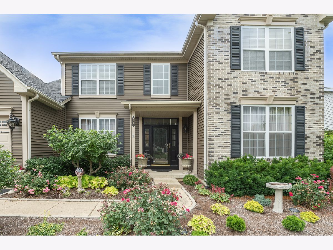
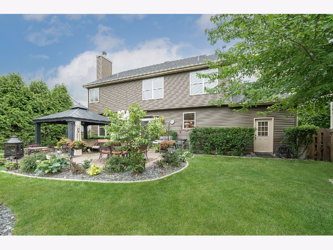
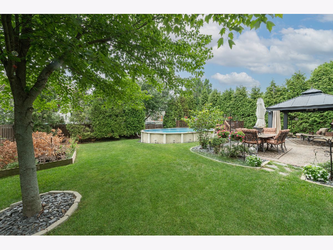
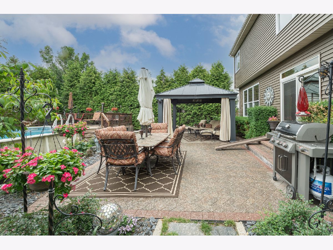
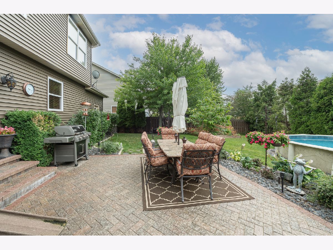
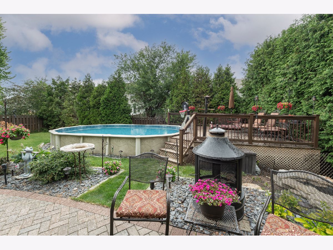
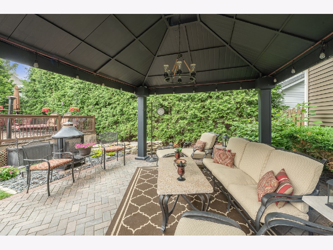
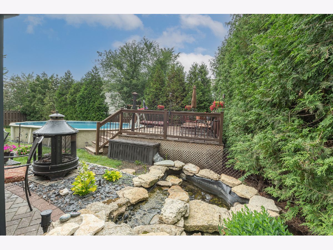
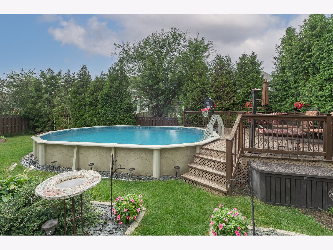
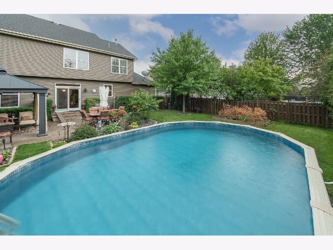
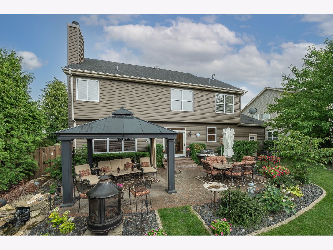
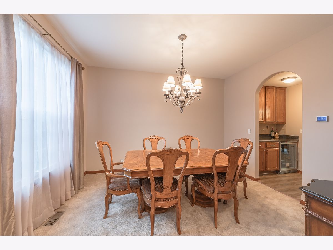
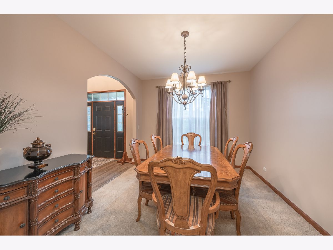
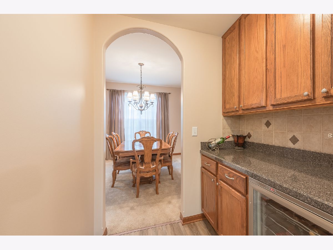
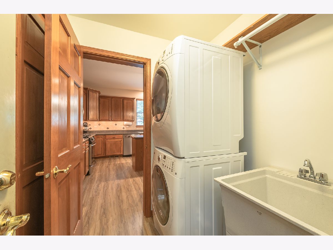
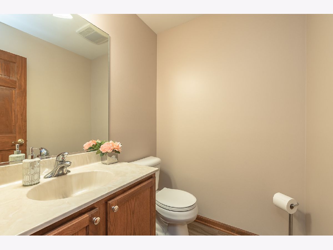
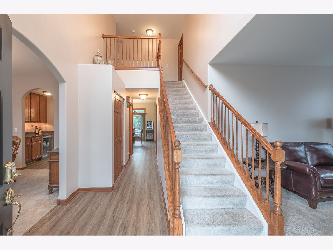
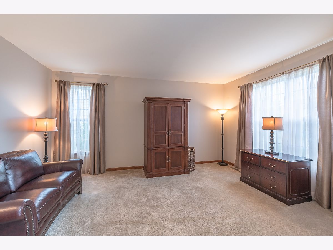
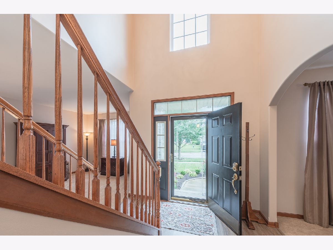
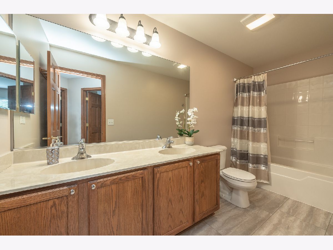
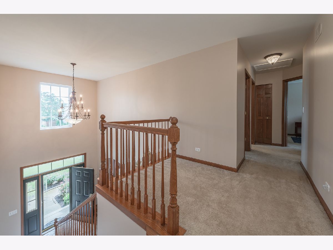
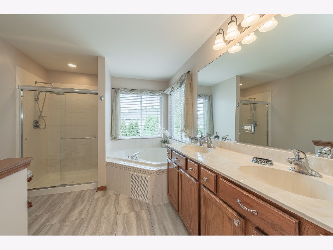
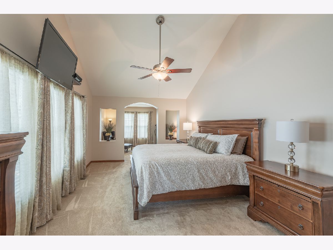
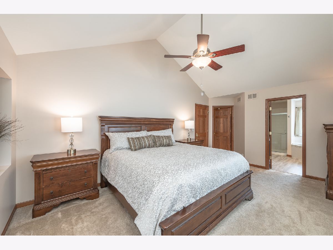
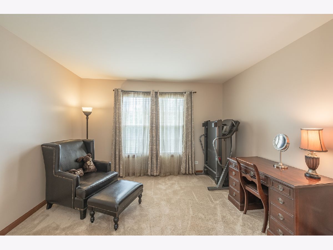
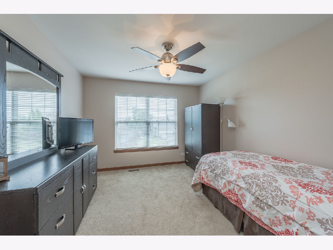
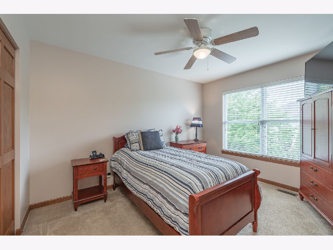
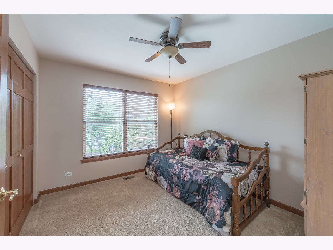
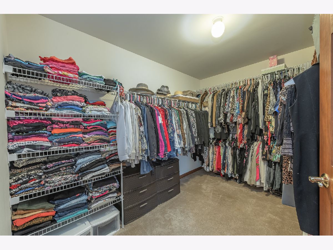
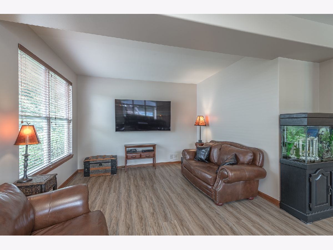
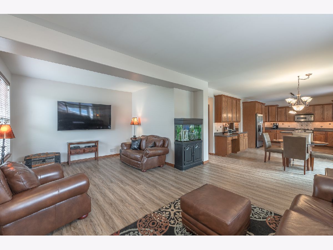
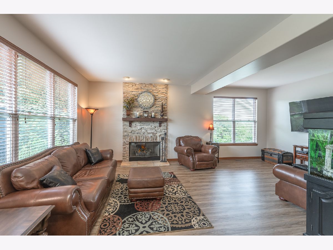
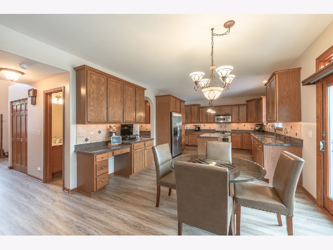
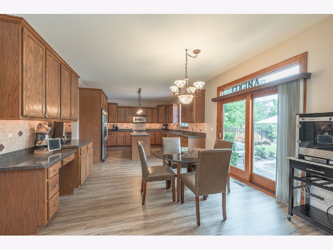
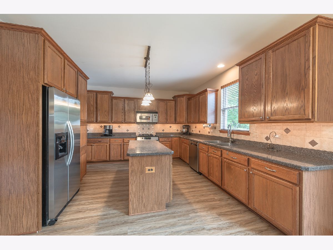
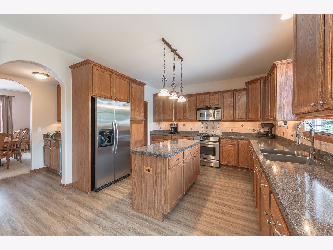
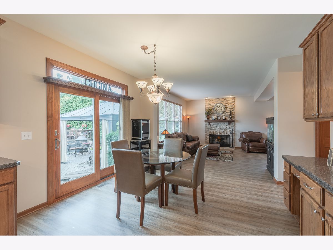
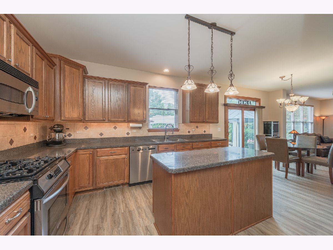
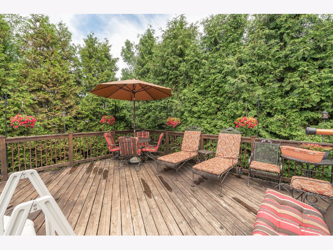
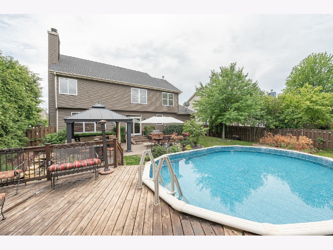
Room Specifics
Total Bedrooms: 4
Bedrooms Above Ground: 4
Bedrooms Below Ground: 0
Dimensions: —
Floor Type: Carpet
Dimensions: —
Floor Type: Carpet
Dimensions: —
Floor Type: Carpet
Full Bathrooms: 3
Bathroom Amenities: Whirlpool,Separate Shower,Double Sink
Bathroom in Basement: 0
Rooms: Foyer,Sitting Room
Basement Description: Unfinished,Bathroom Rough-In
Other Specifics
| 3 | |
| Concrete Perimeter | |
| Asphalt | |
| Deck, Porch, Brick Paver Patio, Above Ground Pool, Storms/Screens | |
| Fenced Yard,Landscaped,Mature Trees | |
| 79.32 X126.69 X 32.08 X 36 | |
| Unfinished | |
| Full | |
| First Floor Laundry, Walk-In Closet(s), Ceiling - 9 Foot, Open Floorplan, Separate Dining Room | |
| Microwave, Dishwasher, Washer, Dryer, Wine Refrigerator | |
| Not in DB | |
| Park, Curbs, Sidewalks, Street Lights, Street Paved | |
| — | |
| — | |
| Gas Log, Gas Starter |
Tax History
| Year | Property Taxes |
|---|---|
| 2021 | $9,447 |
Contact Agent
Nearby Similar Homes
Nearby Sold Comparables
Contact Agent
Listing Provided By
Coldwell Banker Real Estate Group


