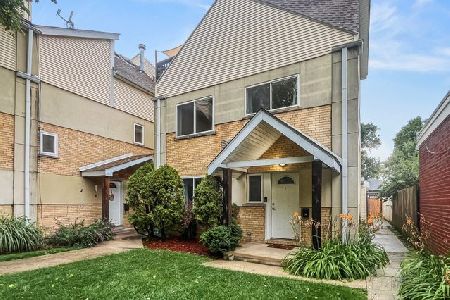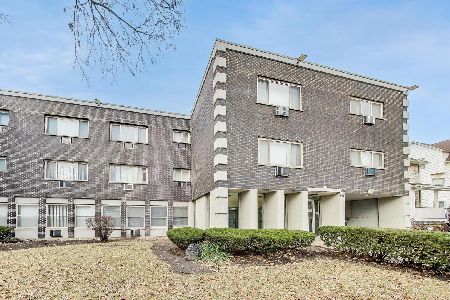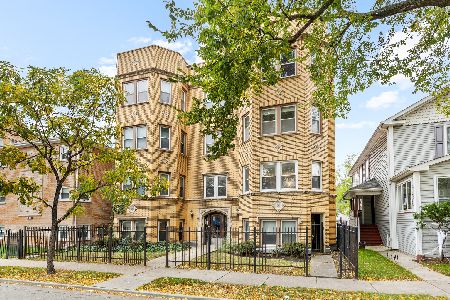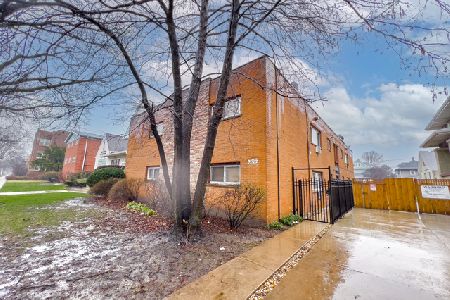254 Chicago Avenue, Oak Park, Illinois 60302
$275,000
|
Sold
|
|
| Status: | Closed |
| Sqft: | 1,789 |
| Cost/Sqft: | $154 |
| Beds: | 2 |
| Baths: | 3 |
| Year Built: | 2006 |
| Property Taxes: | $9,191 |
| Days On Market: | 1828 |
| Lot Size: | 0,00 |
Description
Plenty of natural light and beautiful hardwood floors throughout make everything feel spacious and open in this tri level townhome. All stainless steel appliances in the kitchen and plenty of counter space for the home chef. Upstairs, you'll find 2 spacious bedrooms each with its own full bath. The main level features beautiful hardwood floors with a large living-dining room combo - overlooking a private oversize deck, Fully finished lower level features carpet and endless possibilities. Extra bedroom, study, office, home gym or theatre! Walking distance to Dole Library, Whitter Elementary School, and OPRF High School. Four blocks to the Green Line Ridgeland Stop. - you CANNOT beat this location! Super convenient. Unit has assigned parking. Not FHA Approved.
Property Specifics
| Condos/Townhomes | |
| 4 | |
| — | |
| 2006 | |
| Full | |
| — | |
| No | |
| — |
| Cook | |
| — | |
| 201 / Monthly | |
| Water,Parking,Insurance,Exterior Maintenance,Lawn Care,Scavenger,Snow Removal | |
| Lake Michigan | |
| Public Sewer | |
| 10980414 | |
| 16053220301001 |
Nearby Schools
| NAME: | DISTRICT: | DISTANCE: | |
|---|---|---|---|
|
Grade School
Whittier Elementary School |
97 | — | |
|
Middle School
Gwendolyn Brooks Middle School |
97 | Not in DB | |
|
High School
Oak Park & River Forest High Sch |
200 | Not in DB | |
Property History
| DATE: | EVENT: | PRICE: | SOURCE: |
|---|---|---|---|
| 19 Mar, 2018 | Sold | $220,000 | MRED MLS |
| 31 Jan, 2018 | Under contract | $239,900 | MRED MLS |
| — | Last price change | $259,900 | MRED MLS |
| 7 Aug, 2017 | Listed for sale | $304,900 | MRED MLS |
| 31 Mar, 2021 | Sold | $275,000 | MRED MLS |
| 1 Feb, 2021 | Under contract | $275,000 | MRED MLS |
| 28 Jan, 2021 | Listed for sale | $275,000 | MRED MLS |
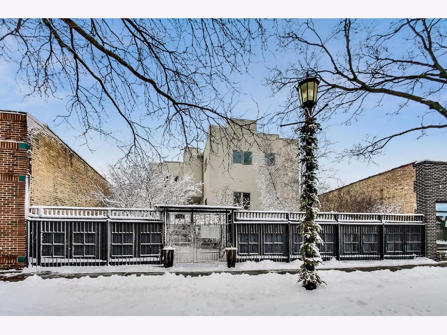
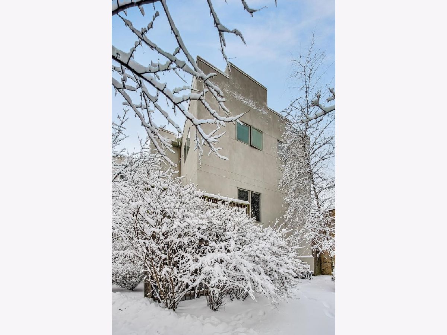
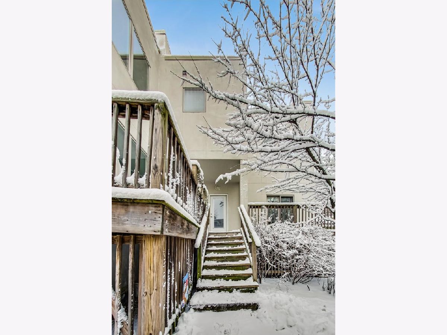
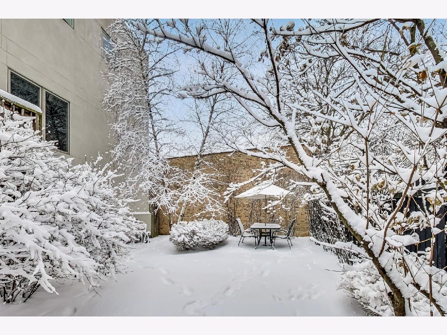
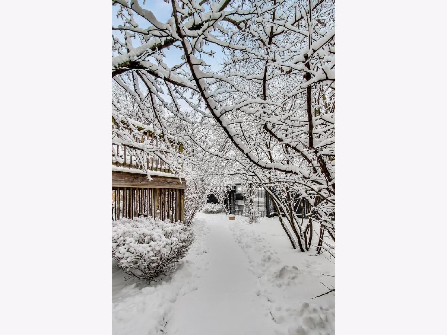
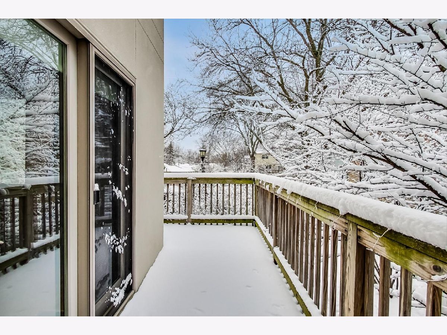
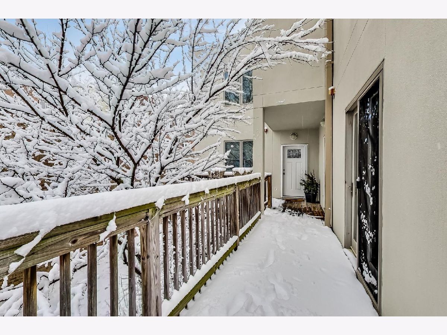
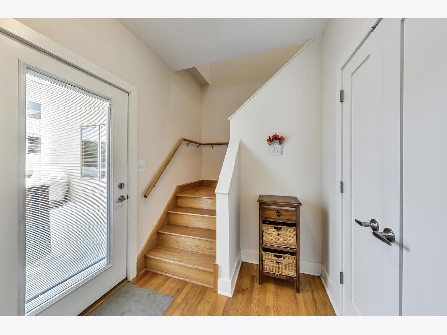
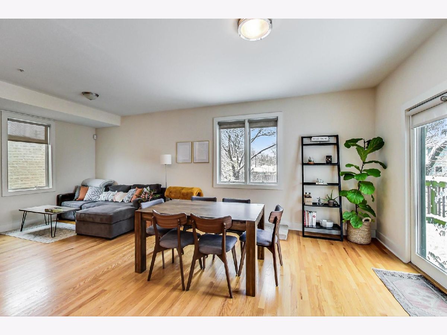
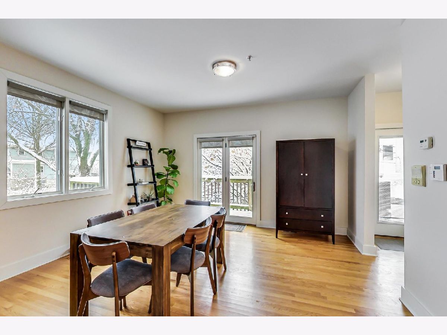
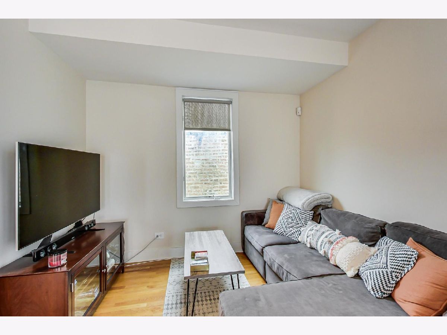
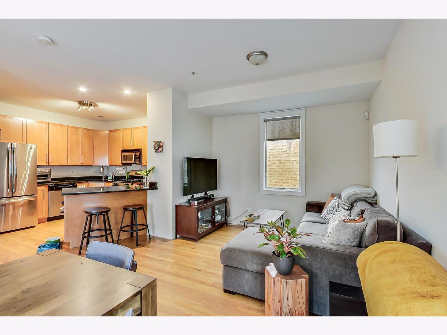
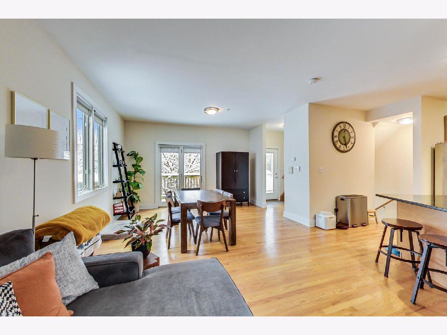
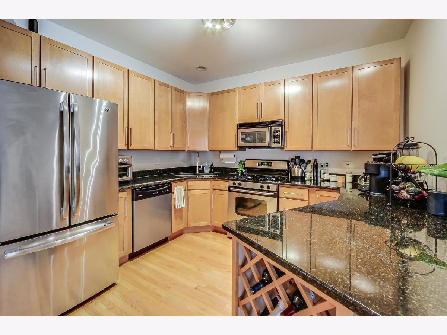
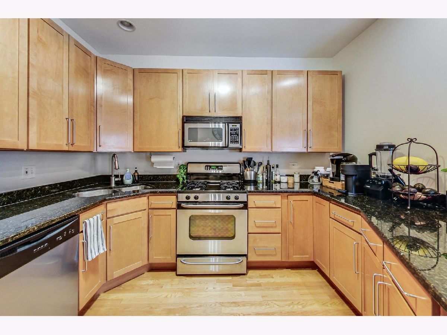
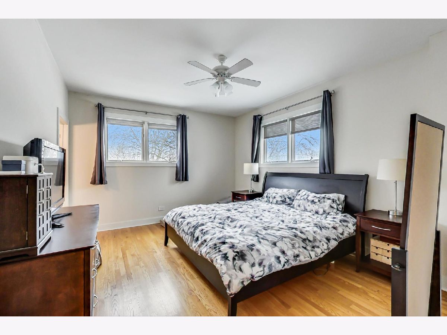
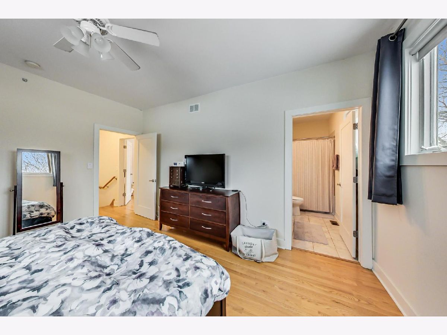
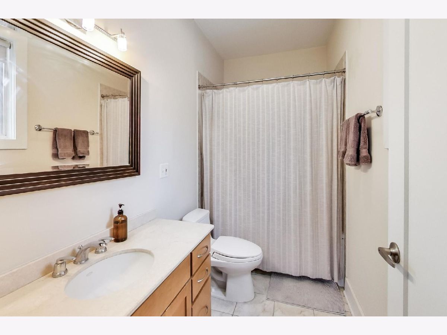
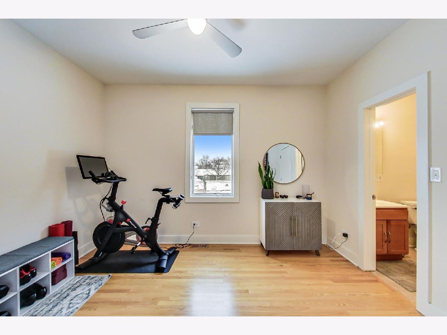
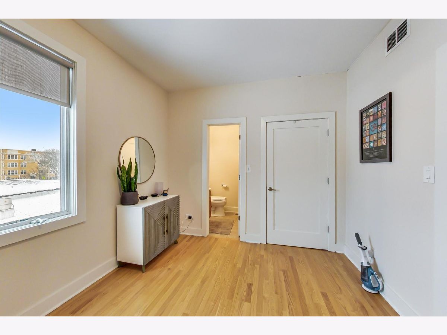
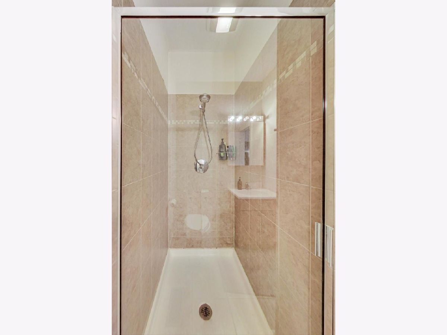
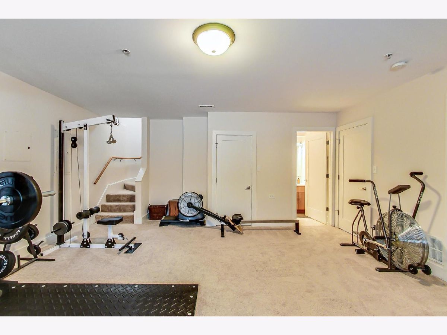
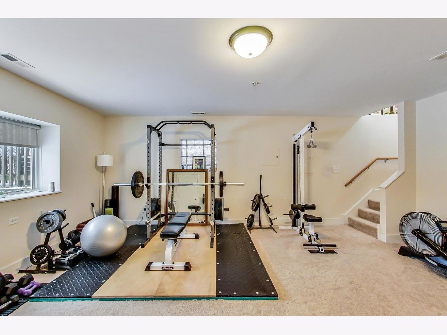
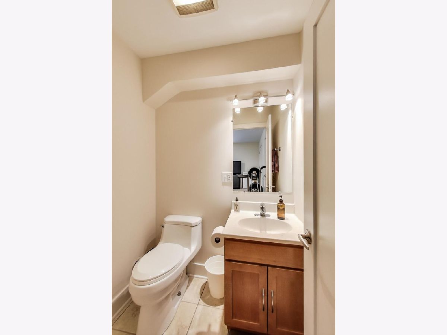
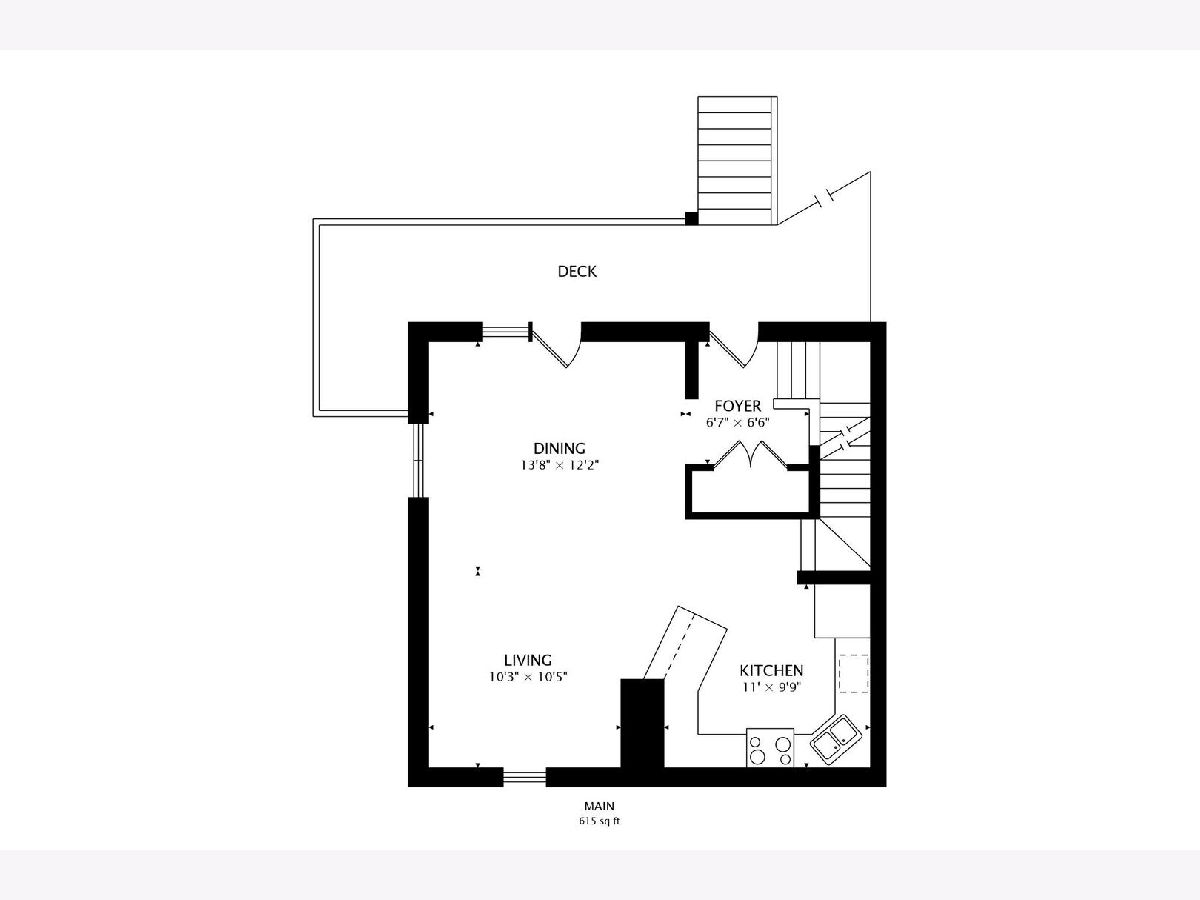
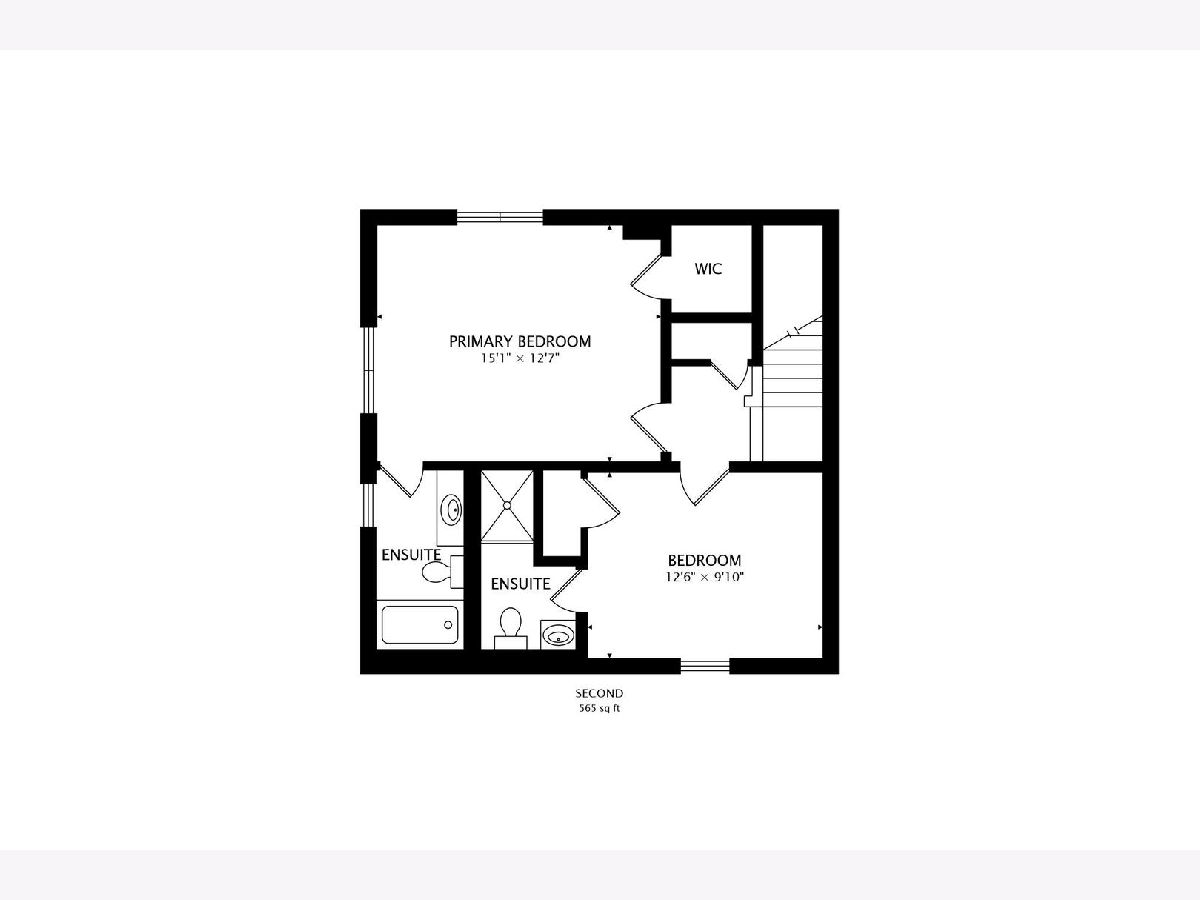
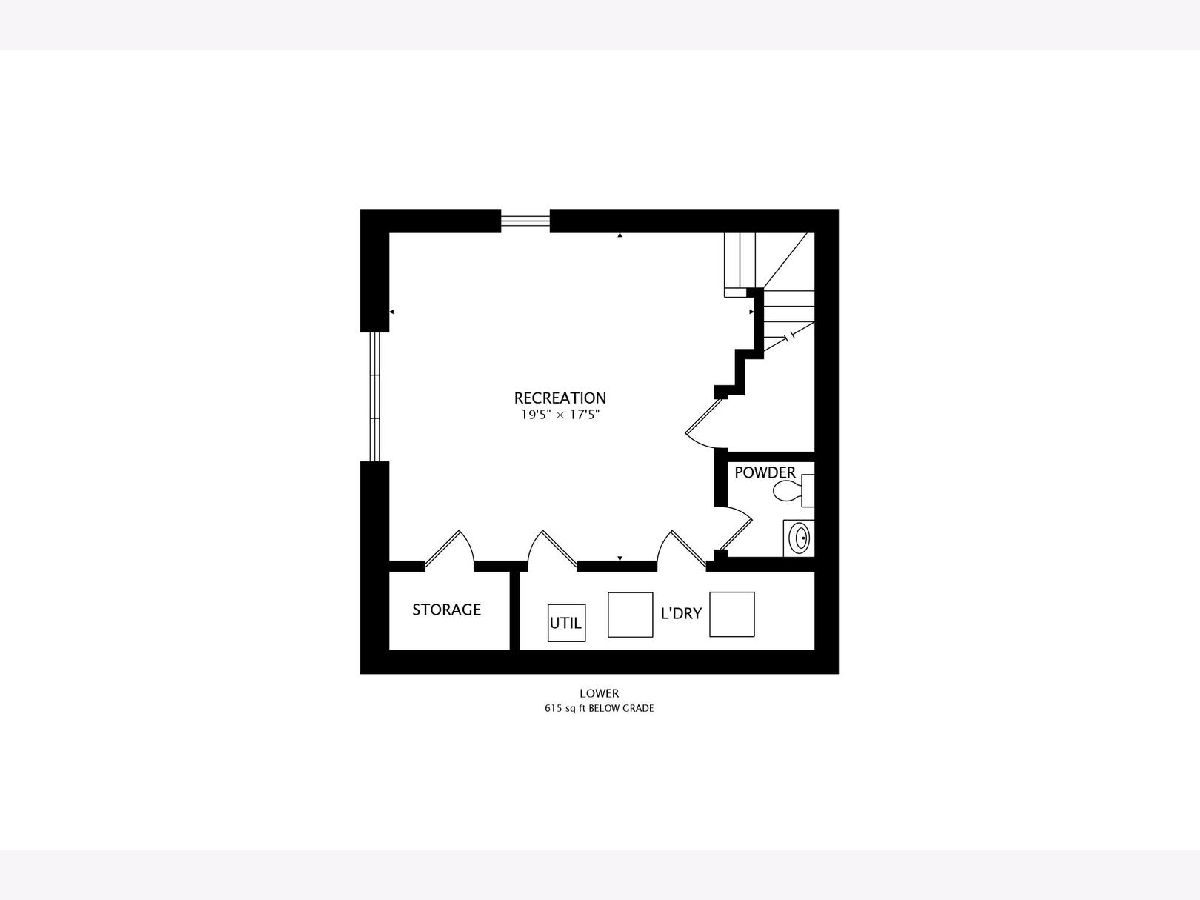
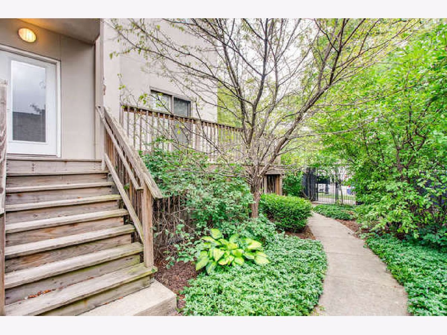
Room Specifics
Total Bedrooms: 2
Bedrooms Above Ground: 2
Bedrooms Below Ground: 0
Dimensions: —
Floor Type: Hardwood
Full Bathrooms: 3
Bathroom Amenities: Whirlpool,Double Sink
Bathroom in Basement: 0
Rooms: No additional rooms
Basement Description: Finished
Other Specifics
| — | |
| — | |
| Asphalt | |
| Deck, Storms/Screens, Outdoor Grill, Fire Pit, End Unit | |
| Common Grounds,Fenced Yard | |
| COMMON | |
| — | |
| Full | |
| Vaulted/Cathedral Ceilings, Skylight(s), Hardwood Floors, Laundry Hook-Up in Unit, Storage, Walk-In Closet(s), Open Floorplan, Some Carpeting, Granite Counters | |
| — | |
| Not in DB | |
| — | |
| — | |
| Intercom, Public Bus | |
| — |
Tax History
| Year | Property Taxes |
|---|---|
| 2018 | $5,668 |
| 2021 | $9,191 |
Contact Agent
Nearby Similar Homes
Nearby Sold Comparables
Contact Agent
Listing Provided By
@properties

