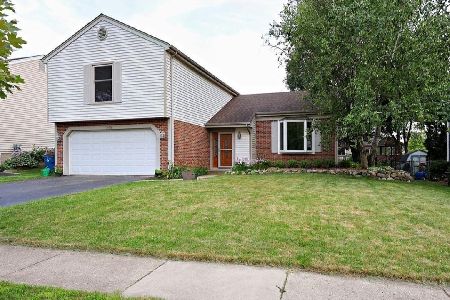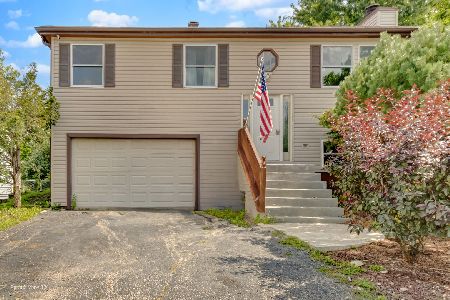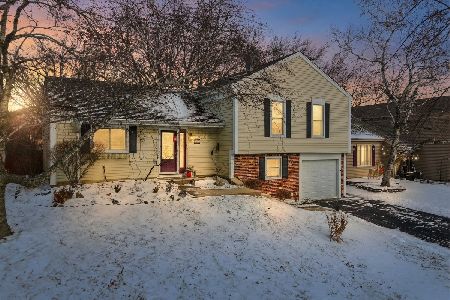254 Cleburne Avenue, Bartlett, Illinois 60103
$310,000
|
Sold
|
|
| Status: | Closed |
| Sqft: | 1,000 |
| Cost/Sqft: | $305 |
| Beds: | 3 |
| Baths: | 2 |
| Year Built: | 1977 |
| Property Taxes: | $6,526 |
| Days On Market: | 1453 |
| Lot Size: | 0,19 |
Description
Welcome Home to this tastefully designed corner home in the beautiful city of Bartlett! This home features luxury design with well curated wallpaper, hand scraped luxury engineered wood on the main level, marble backsplash, solid wood kitchen cabinets, quartz countertop, expanded kitchen island, stainless steel appliances, decent sized rooms and fully finished basement with a bonus room for den or home office. Bathrooms are upgraded with soaking tub, modern vanity and natural stone countertops. Enjoy your spring and summer day with a sliding door leading to your back porch overlooking the fenced yard equipped with natural gasoline hooked up to the grill for family get togethers. Roof and windows replaced in 2004, Soffit Facia and Trim in 2011, Front door and storm door in 2012. Come visit this home today!
Property Specifics
| Single Family | |
| — | |
| — | |
| 1977 | |
| Walkout | |
| — | |
| No | |
| 0.19 |
| Du Page | |
| — | |
| 0 / Not Applicable | |
| None | |
| Public | |
| Public Sewer | |
| 11316324 | |
| 0102401033 |
Nearby Schools
| NAME: | DISTRICT: | DISTANCE: | |
|---|---|---|---|
|
Grade School
Centennial School |
46 | — | |
|
Middle School
East View Middle School |
46 | Not in DB | |
|
High School
Bartlett High School |
46 | Not in DB | |
|
Alternate High School
South Elgin High School |
— | Not in DB | |
Property History
| DATE: | EVENT: | PRICE: | SOURCE: |
|---|---|---|---|
| 31 Aug, 2017 | Sold | $235,000 | MRED MLS |
| 12 Jul, 2017 | Under contract | $242,500 | MRED MLS |
| — | Last price change | $249,900 | MRED MLS |
| 8 Jun, 2017 | Listed for sale | $249,900 | MRED MLS |
| 1 Mar, 2022 | Sold | $310,000 | MRED MLS |
| 4 Feb, 2022 | Under contract | $305,000 | MRED MLS |
| 2 Feb, 2022 | Listed for sale | $305,000 | MRED MLS |



































Room Specifics
Total Bedrooms: 3
Bedrooms Above Ground: 3
Bedrooms Below Ground: 0
Dimensions: —
Floor Type: Wood Laminate
Dimensions: —
Floor Type: Wood Laminate
Full Bathrooms: 2
Bathroom Amenities: —
Bathroom in Basement: 1
Rooms: Recreation Room
Basement Description: Finished
Other Specifics
| 1 | |
| — | |
| — | |
| Deck, Patio | |
| Corner Lot,Fenced Yard | |
| 80X103 | |
| — | |
| None | |
| Wood Laminate Floors | |
| Range, Microwave, Dishwasher, Refrigerator, Washer, Dryer, Disposal, Stainless Steel Appliance(s) | |
| Not in DB | |
| Curbs, Sidewalks, Street Lights, Street Paved | |
| — | |
| — | |
| — |
Tax History
| Year | Property Taxes |
|---|---|
| 2017 | $5,814 |
| 2022 | $6,526 |
Contact Agent
Nearby Similar Homes
Nearby Sold Comparables
Contact Agent
Listing Provided By
Lifestyle Home Transition Realty







